Kitchen with Cement Tile Splashback and Panelled Appliances Design Ideas
Refine by:
Budget
Sort by:Popular Today
1 - 20 of 1,046 photos
Item 1 of 3
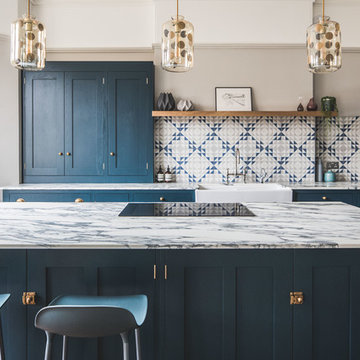
Shaker kitchen cabinets painted in Farrow & Ball Hague blue with antique brass knobs, pulls and catches. The worktop is Arabescato Corcia Marble. A wall of tall cabinets feature a double larder, double integrated oven and integrated fridge/freezer. A shaker double ceramic sink with polished nickel mixer tap and a Quooker boiling water tap sit in the perimeter run of cabinets with a Bert & May Majadas tile splash back topped off with a floating oak shelf. An induction hob sits on the island with three hanging pendant lights. Two moulded dark blue bar stools provide seating at the overhang worktop breakfast bar. The flooring is dark oak parquet.
Photographer - Charlie O'Beirne

See https://blackandmilk.co.uk/interior-design-portfolio/ for more details.
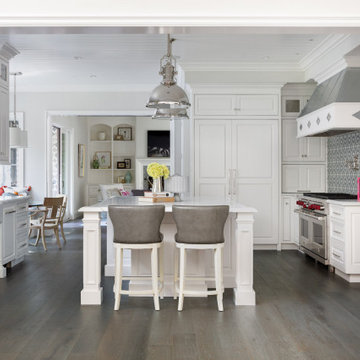
Inspiration for an expansive traditional u-shaped eat-in kitchen in San Francisco with a farmhouse sink, beaded inset cabinets, white cabinets, marble benchtops, multi-coloured splashback, cement tile splashback, panelled appliances, medium hardwood floors, with island and brown floor.

Large modern l-shaped open plan kitchen in Austin with a double-bowl sink, flat-panel cabinets, concrete benchtops, black splashback, cement tile splashback, panelled appliances, light hardwood floors, with island, brown floor and black benchtop.
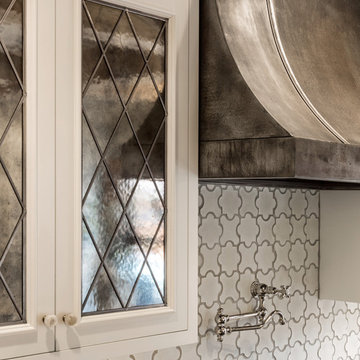
Inspiration for a mid-sized traditional l-shaped separate kitchen in Milwaukee with a farmhouse sink, recessed-panel cabinets, white cabinets, marble benchtops, white splashback, cement tile splashback, panelled appliances, porcelain floors, with island, grey floor and multi-coloured benchtop.
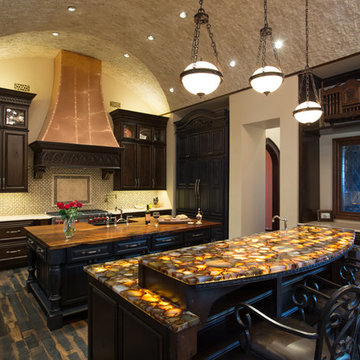
Large traditional l-shaped eat-in kitchen in Austin with a farmhouse sink, raised-panel cabinets, dark wood cabinets, onyx benchtops, multi-coloured splashback, cement tile splashback, panelled appliances, dark hardwood floors, multiple islands, brown floor and brown benchtop.

Mid-sized eclectic u-shaped eat-in kitchen in London with an integrated sink, flat-panel cabinets, green cabinets, quartzite benchtops, cement tile splashback, panelled appliances, light hardwood floors, with island, beige floor and white benchtop.

Design ideas for a large contemporary galley open plan kitchen in Perth with an integrated sink, white cabinets, limestone benchtops, white splashback, cement tile splashback, panelled appliances, light hardwood floors, with island, beige floor and grey benchtop.
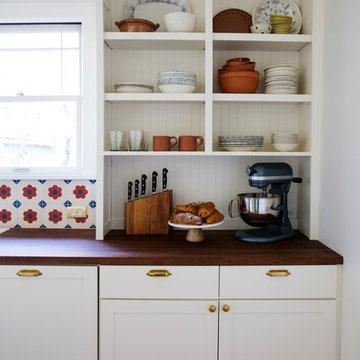
photos by Isa Salazar
Mid-sized arts and crafts single-wall separate kitchen in Portland with shaker cabinets, white cabinets, wood benchtops, cement tile splashback, panelled appliances and with island.
Mid-sized arts and crafts single-wall separate kitchen in Portland with shaker cabinets, white cabinets, wood benchtops, cement tile splashback, panelled appliances and with island.
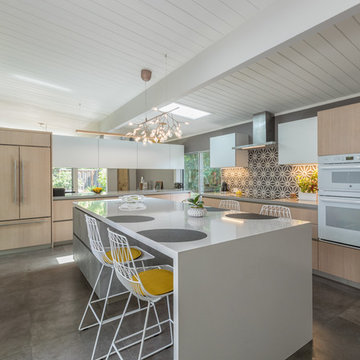
Midcentury l-shaped eat-in kitchen in San Francisco with an undermount sink, flat-panel cabinets, light wood cabinets, grey splashback, cement tile splashback, panelled appliances, with island, grey floor and white benchtop.
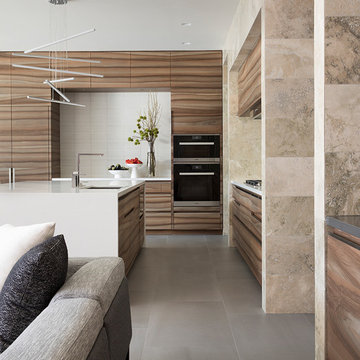
Open Kitchen with custom laid up french walnut veneer.
Photo Paul Dyer
Photo of an expansive contemporary l-shaped open plan kitchen in San Francisco with an undermount sink, flat-panel cabinets, medium wood cabinets, yellow splashback, cement tile splashback, panelled appliances, porcelain floors, with island, grey floor, solid surface benchtops and white benchtop.
Photo of an expansive contemporary l-shaped open plan kitchen in San Francisco with an undermount sink, flat-panel cabinets, medium wood cabinets, yellow splashback, cement tile splashback, panelled appliances, porcelain floors, with island, grey floor, solid surface benchtops and white benchtop.

A la demande des clients, la cuisine est colorée. Conservation du sol existant. La crédence en carreaux de ciment a des touches de bleu rappelant la couleur des caissons de cuisine. Plans de travail et étagères sont en bois pour s'harmoniser avec les poutres.
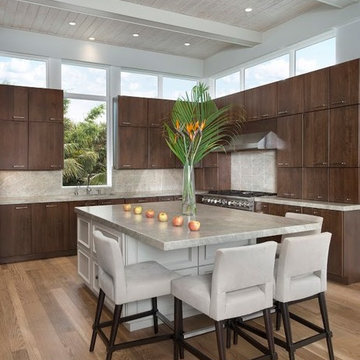
This is an example of a large contemporary l-shaped eat-in kitchen in Miami with flat-panel cabinets, dark wood cabinets, grey splashback, cement tile splashback, panelled appliances, medium hardwood floors, with island and brown floor.
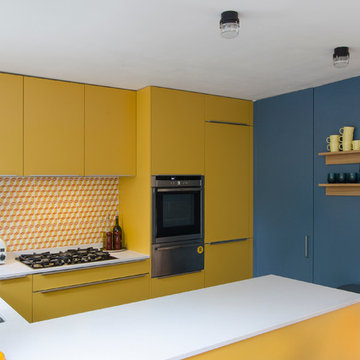
The kitchen in this remodeled 1960s house is colour-blocked against a blue panelled wall which hides a pantry. White quartz worktop bounces dayight around the kitchen. Geometric splash back adds interest. The encaustic tiles are handmade in Spain. The U-shape of this kitchen creates a "peninsula" which is used daily for preparing food but also doubles as a breakfast bar.
Photo: Frederik Rissom
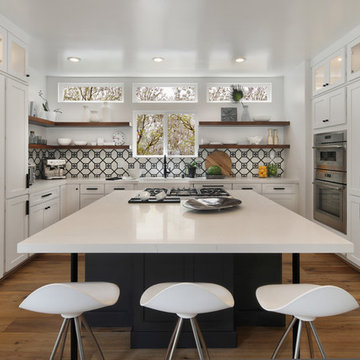
This is an example of a mid-sized contemporary u-shaped kitchen in Orange County with a farmhouse sink, shaker cabinets, white cabinets, quartz benchtops, multi-coloured splashback, cement tile splashback, panelled appliances, medium hardwood floors, with island, brown floor and white benchtop.

New entertaining kitchen infused with natural light, views and access to the side yard and pool. More detailed images of the kitchen can be found on
Inspiration for a large transitional galley open plan kitchen in New York with beaded inset cabinets, green cabinets, quartzite benchtops, white splashback, cement tile splashback, panelled appliances, light hardwood floors, with island, beige floor, grey benchtop and vaulted.
Inspiration for a large transitional galley open plan kitchen in New York with beaded inset cabinets, green cabinets, quartzite benchtops, white splashback, cement tile splashback, panelled appliances, light hardwood floors, with island, beige floor, grey benchtop and vaulted.
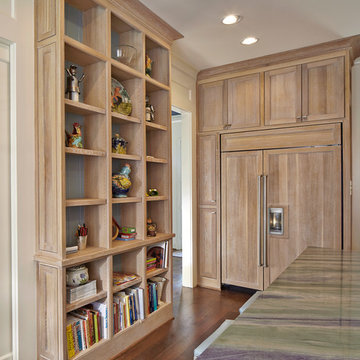
- CotY 2014 Regional Winner: Residential Kitchen Over $120,000
- CotY 2014 Dallas Chapter Winner: Residential Kitchen Over $120,000
Ken Vaughan - Vaughan Creative Media
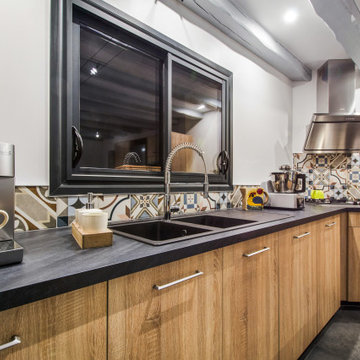
This is an example of a large transitional l-shaped open plan kitchen in Paris with an undermount sink, flat-panel cabinets, light wood cabinets, laminate benchtops, multi-coloured splashback, cement tile splashback, panelled appliances, ceramic floors, with island, grey floor, grey benchtop and exposed beam.

Design ideas for a mid-sized eclectic u-shaped eat-in kitchen in London with an integrated sink, flat-panel cabinets, green cabinets, quartzite benchtops, cement tile splashback, panelled appliances, light hardwood floors, with island, beige floor and white benchtop.
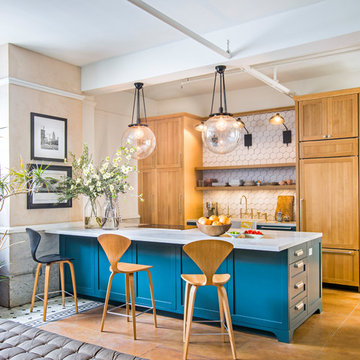
John Ellis
Photo of a contemporary galley open plan kitchen in Los Angeles with a farmhouse sink, shaker cabinets, quartz benchtops, white splashback, panelled appliances, concrete floors, a peninsula, white benchtop, turquoise cabinets, cement tile splashback and brown floor.
Photo of a contemporary galley open plan kitchen in Los Angeles with a farmhouse sink, shaker cabinets, quartz benchtops, white splashback, panelled appliances, concrete floors, a peninsula, white benchtop, turquoise cabinets, cement tile splashback and brown floor.
Kitchen with Cement Tile Splashback and Panelled Appliances Design Ideas
1