Kitchen with Cement Tile Splashback and White Appliances Design Ideas
Refine by:
Budget
Sort by:Popular Today
161 - 180 of 422 photos
Item 1 of 3
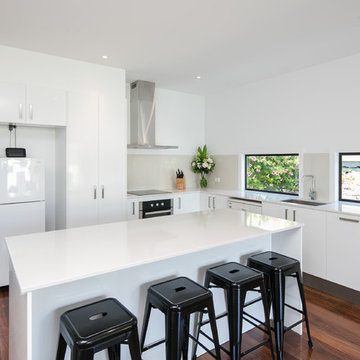
This is an example of a contemporary l-shaped eat-in kitchen in Brisbane with a drop-in sink, flat-panel cabinets, white cabinets, granite benchtops, beige splashback, cement tile splashback, white appliances, medium hardwood floors and with island.
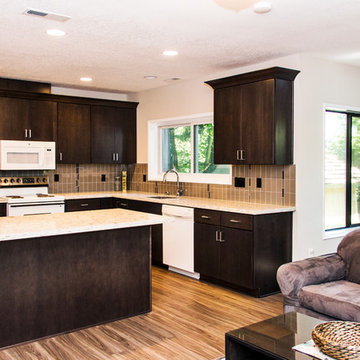
This is an example of a large transitional l-shaped kitchen pantry in Portland with an undermount sink, flat-panel cabinets, dark wood cabinets, quartz benchtops, beige splashback, cement tile splashback, white appliances, vinyl floors and with island.
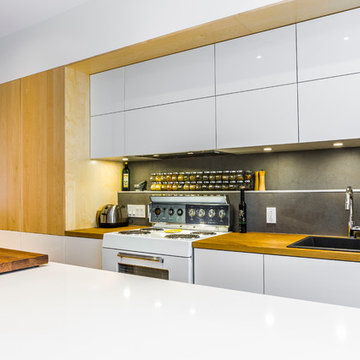
Photo of a large scandinavian galley open plan kitchen in Montreal with a double-bowl sink, flat-panel cabinets, light wood cabinets, wood benchtops, grey splashback, cement tile splashback, white appliances, light hardwood floors and with island.
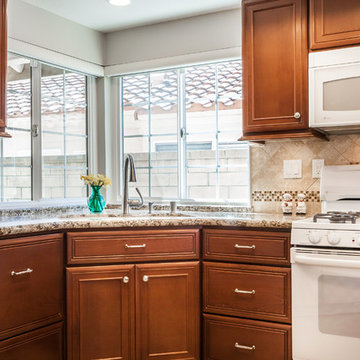
Designed By Mr Cabinet Care
This is an example of a mid-sized transitional u-shaped separate kitchen in Orange County with an undermount sink, recessed-panel cabinets, medium wood cabinets, quartz benchtops, multi-coloured splashback, cement tile splashback, white appliances, ceramic floors and no island.
This is an example of a mid-sized transitional u-shaped separate kitchen in Orange County with an undermount sink, recessed-panel cabinets, medium wood cabinets, quartz benchtops, multi-coloured splashback, cement tile splashback, white appliances, ceramic floors and no island.
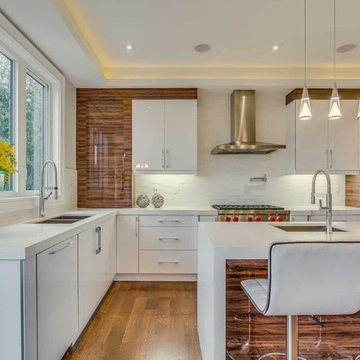
Carmichael Ave: Custom Modern Home Build
We’re excited to finally share pictures of one of our favourite customer’s project. The Rahimi brothers came into our showroom and consulted with Jodi for their custom home build. At Castle Kitchens, we are able to help all customers including builders with meeting their budget and providing them with great designs for their end customer. We worked closely with the builder duo by looking after their project from design to installation. The final outcome was a design that ensured the best layout, balance, proportion, symmetry, designed to suit the style of the property. Our kitchen design team was a great resource for our customers with regard to mechanical and electrical input, colours, appliance selection, accessory suggestions, etc. We provide overall design services! The project features walnut accents all throughout the house that help add warmth into a modern space allowing it be welcoming.
Castle Kitchens was ultimately able to provide great design at great value to allow for a great return on the builders project. We look forward to showcasing another project with Rahimi brothers that we are currently working on soon for 2017, so stay tuned!
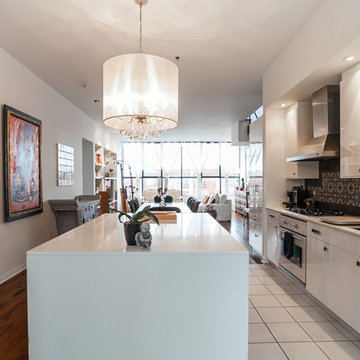
Photo of a large mediterranean open plan kitchen in Montreal with an undermount sink, flat-panel cabinets, white cabinets, quartz benchtops, black splashback, cement tile splashback, white appliances, ceramic floors and with island.
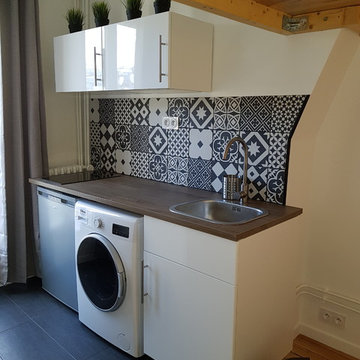
Small contemporary single-wall open plan kitchen in Paris with a single-bowl sink, flat-panel cabinets, white cabinets, laminate benchtops, black splashback, cement tile splashback, white appliances, ceramic floors, no island and black floor.
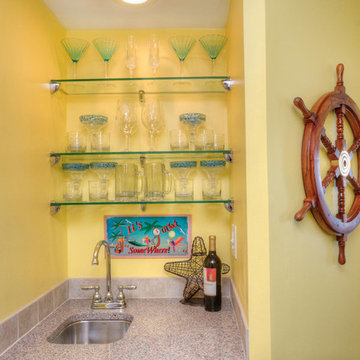
Inspiration for a beach style l-shaped eat-in kitchen in Other with an undermount sink, shaker cabinets, white cabinets, granite benchtops, beige splashback, cement tile splashback, white appliances, medium hardwood floors and no island.
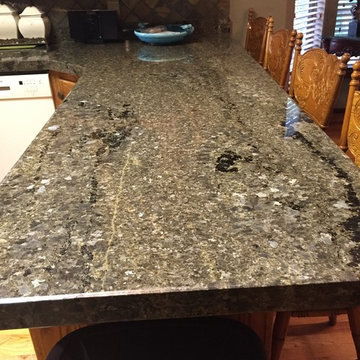
6cm waterfall edge
This is an example of a mid-sized traditional u-shaped open plan kitchen in Salt Lake City with a double-bowl sink, raised-panel cabinets, light wood cabinets, granite benchtops, grey splashback, cement tile splashback, white appliances, light hardwood floors and a peninsula.
This is an example of a mid-sized traditional u-shaped open plan kitchen in Salt Lake City with a double-bowl sink, raised-panel cabinets, light wood cabinets, granite benchtops, grey splashback, cement tile splashback, white appliances, light hardwood floors and a peninsula.
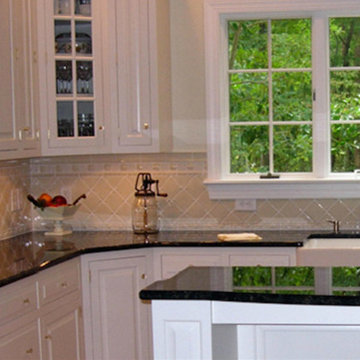
Mid-sized traditional galley eat-in kitchen in Raleigh with a farmhouse sink, raised-panel cabinets, white cabinets, granite benchtops, beige splashback, cement tile splashback, white appliances, dark hardwood floors and with island.
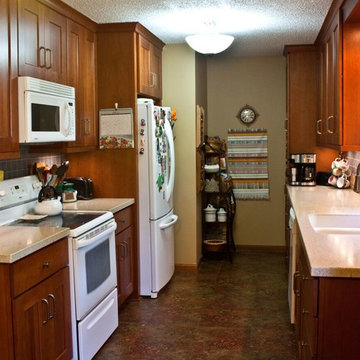
Design ideas for a mid-sized galley separate kitchen in Wichita with a double-bowl sink, recessed-panel cabinets, medium wood cabinets, soapstone benchtops, multi-coloured splashback, cement tile splashback, white appliances, ceramic floors and no island.
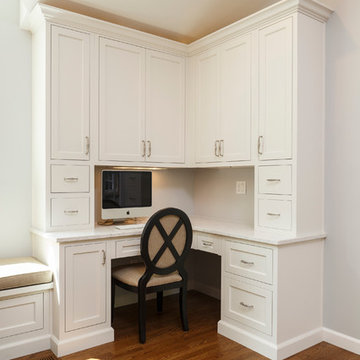
White inset kitchen, flat panel door with 2 1/4" rail with an inside profile edge.
Inspiration for an expansive traditional u-shaped eat-in kitchen in Cincinnati with an integrated sink, flat-panel cabinets, white cabinets, quartz benchtops, white splashback, cement tile splashback, white appliances and medium hardwood floors.
Inspiration for an expansive traditional u-shaped eat-in kitchen in Cincinnati with an integrated sink, flat-panel cabinets, white cabinets, quartz benchtops, white splashback, cement tile splashback, white appliances and medium hardwood floors.
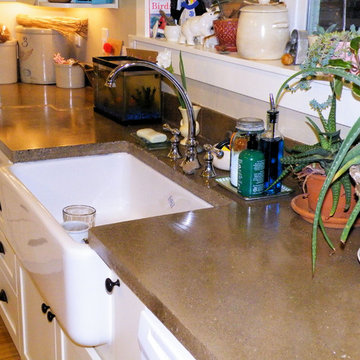
Houston Foist
Design ideas for a mid-sized country u-shaped kitchen pantry in Seattle with a farmhouse sink, raised-panel cabinets, white cabinets, concrete benchtops, brown splashback, cement tile splashback, white appliances, medium hardwood floors and with island.
Design ideas for a mid-sized country u-shaped kitchen pantry in Seattle with a farmhouse sink, raised-panel cabinets, white cabinets, concrete benchtops, brown splashback, cement tile splashback, white appliances, medium hardwood floors and with island.
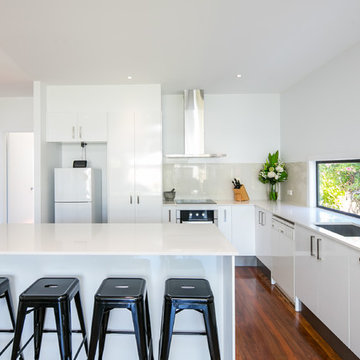
Design ideas for a contemporary l-shaped eat-in kitchen in Brisbane with a drop-in sink, flat-panel cabinets, white cabinets, granite benchtops, beige splashback, cement tile splashback, white appliances, medium hardwood floors and with island.
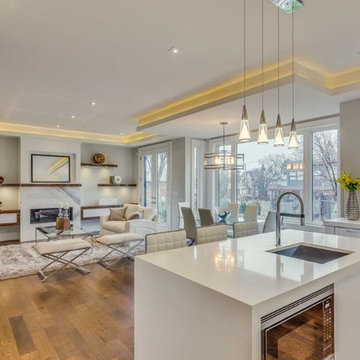
Carmichael Ave: Custom Modern Home Build
We’re excited to finally share pictures of one of our favourite customer’s project. The Rahimi brothers came into our showroom and consulted with Jodi for their custom home build. At Castle Kitchens, we are able to help all customers including builders with meeting their budget and providing them with great designs for their end customer. We worked closely with the builder duo by looking after their project from design to installation. The final outcome was a design that ensured the best layout, balance, proportion, symmetry, designed to suit the style of the property. Our kitchen design team was a great resource for our customers with regard to mechanical and electrical input, colours, appliance selection, accessory suggestions, etc. We provide overall design services! The project features walnut accents all throughout the house that help add warmth into a modern space allowing it be welcoming.
Castle Kitchens was ultimately able to provide great design at great value to allow for a great return on the builders project. We look forward to showcasing another project with Rahimi brothers that we are currently working on soon for 2017, so stay tuned!
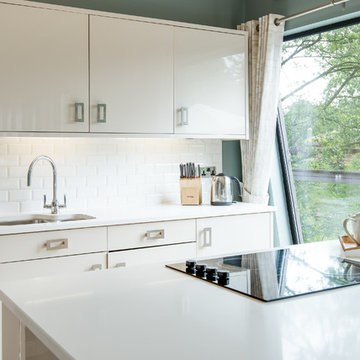
I photographed these luxury lodges for Brompton Lakes.
Tracey Bloxham, Inside Story Photography
Inspiration for a mid-sized contemporary l-shaped open plan kitchen in Other with an undermount sink, flat-panel cabinets, white cabinets, marble benchtops, white splashback, cement tile splashback, white appliances, light hardwood floors and with island.
Inspiration for a mid-sized contemporary l-shaped open plan kitchen in Other with an undermount sink, flat-panel cabinets, white cabinets, marble benchtops, white splashback, cement tile splashback, white appliances, light hardwood floors and with island.
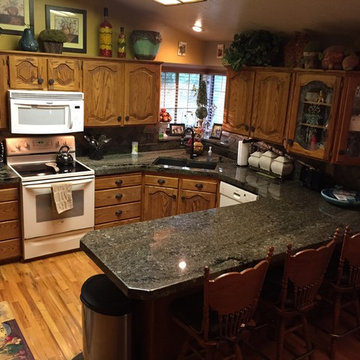
6 cm waterfall edge. Standard kitchen with exceptional contrast
Inspiration for a mid-sized traditional u-shaped open plan kitchen in Salt Lake City with a double-bowl sink, raised-panel cabinets, light wood cabinets, granite benchtops, grey splashback, cement tile splashback, white appliances, light hardwood floors and a peninsula.
Inspiration for a mid-sized traditional u-shaped open plan kitchen in Salt Lake City with a double-bowl sink, raised-panel cabinets, light wood cabinets, granite benchtops, grey splashback, cement tile splashback, white appliances, light hardwood floors and a peninsula.
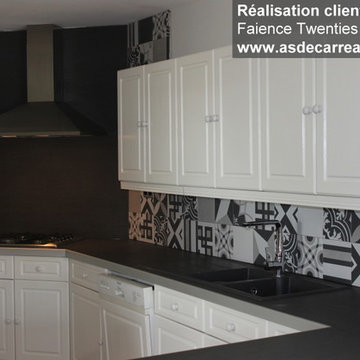
Crédence de cuisine avec carreau ciment gris anthracite et blanc 20x20 twenties vendu sur www.asdecarreaux.com
This is an example of a mid-sized traditional u-shaped open plan kitchen in Montpellier with a double-bowl sink, beaded inset cabinets, white cabinets, solid surface benchtops, multi-coloured splashback, cement tile splashback, white appliances and ceramic floors.
This is an example of a mid-sized traditional u-shaped open plan kitchen in Montpellier with a double-bowl sink, beaded inset cabinets, white cabinets, solid surface benchtops, multi-coloured splashback, cement tile splashback, white appliances and ceramic floors.
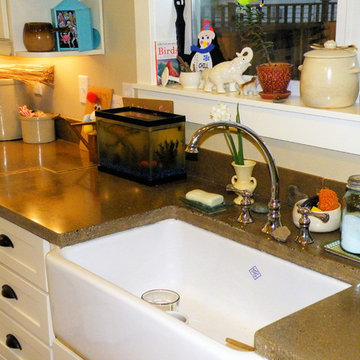
Houston Foist
Inspiration for a mid-sized country u-shaped kitchen pantry in Seattle with a farmhouse sink, raised-panel cabinets, white cabinets, concrete benchtops, brown splashback, cement tile splashback, white appliances, medium hardwood floors and with island.
Inspiration for a mid-sized country u-shaped kitchen pantry in Seattle with a farmhouse sink, raised-panel cabinets, white cabinets, concrete benchtops, brown splashback, cement tile splashback, white appliances, medium hardwood floors and with island.
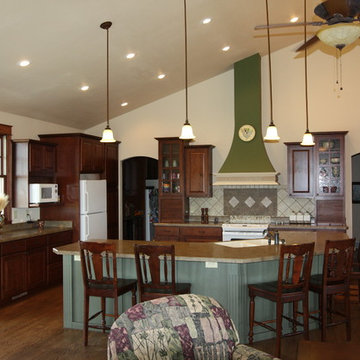
Photo of a large eat-in kitchen in Denver with medium wood cabinets, limestone benchtops, white splashback, cement tile splashback, white appliances, medium hardwood floors and with island.
Kitchen with Cement Tile Splashback and White Appliances Design Ideas
9