Kitchen with Cement Tile Splashback and Window Splashback Design Ideas
Refine by:
Budget
Sort by:Popular Today
161 - 180 of 17,049 photos
Item 1 of 3
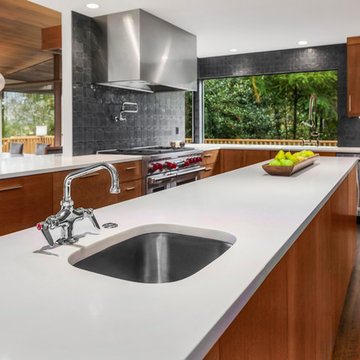
Inspiration for a large midcentury u-shaped open plan kitchen in Seattle with an undermount sink, flat-panel cabinets, light wood cabinets, quartz benchtops, black splashback, cement tile splashback, stainless steel appliances, medium hardwood floors and with island.
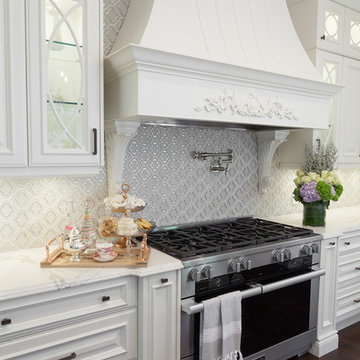
This is an example of a large traditional u-shaped separate kitchen in Toronto with a farmhouse sink, raised-panel cabinets, white cabinets, marble benchtops, multi-coloured splashback, window splashback, stainless steel appliances, dark hardwood floors and with island.
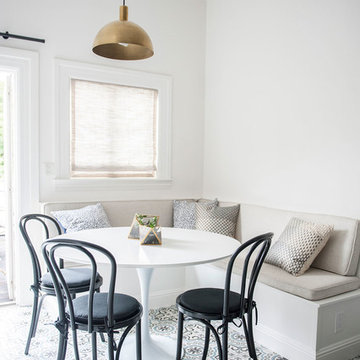
This is an example of a large contemporary galley eat-in kitchen in San Francisco with grey cabinets, white splashback, beaded inset cabinets, quartz benchtops, cement tile splashback, stainless steel appliances, cement tiles, no island, grey floor and white benchtop.
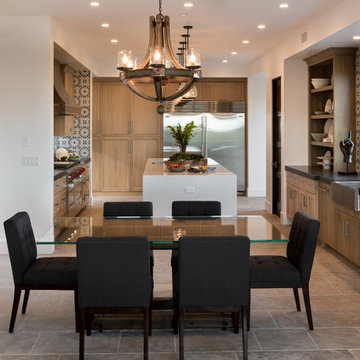
The mix of stain finishes and style was intentfully done. Photo Credit: Rod Foster
Design ideas for a mid-sized transitional galley open plan kitchen in Orange County with a farmhouse sink, recessed-panel cabinets, medium wood cabinets, granite benchtops, blue splashback, cement tile splashback, stainless steel appliances, with island, ceramic floors, beige floor and black benchtop.
Design ideas for a mid-sized transitional galley open plan kitchen in Orange County with a farmhouse sink, recessed-panel cabinets, medium wood cabinets, granite benchtops, blue splashback, cement tile splashback, stainless steel appliances, with island, ceramic floors, beige floor and black benchtop.
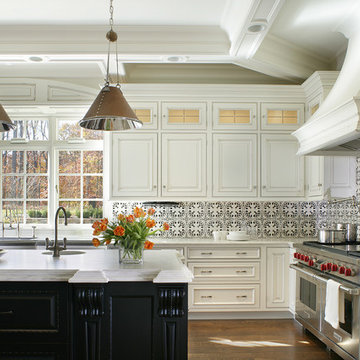
Morris County, NJ - Traditional - Kitchen Designed by The Hammer & Nail Inc.
Photography by Peter Rymwid
Luxuriously cool and collected, this transitional masterpiece leaves nothing to be desired.
http://thehammerandnail.com
#BartLidsky #HNdesigns #KitchenDesign

This is an example of a contemporary galley open plan kitchen in Brisbane with a double-bowl sink, flat-panel cabinets, dark wood cabinets, quartz benchtops, window splashback, panelled appliances, medium hardwood floors, with island, brown floor and white benchtop.
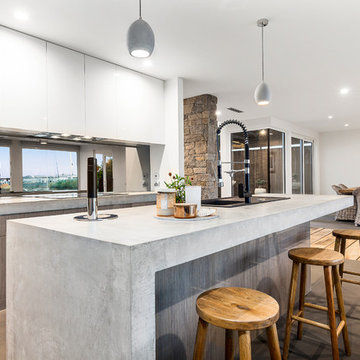
timber veneer kitchen with polished concrete tops, mirror splash back reflecting views of marina
Inspiration for a mid-sized contemporary galley open plan kitchen in Melbourne with light wood cabinets, concrete benchtops, black splashback, limestone floors, with island, grey floor, a single-bowl sink, flat-panel cabinets, grey benchtop and window splashback.
Inspiration for a mid-sized contemporary galley open plan kitchen in Melbourne with light wood cabinets, concrete benchtops, black splashback, limestone floors, with island, grey floor, a single-bowl sink, flat-panel cabinets, grey benchtop and window splashback.
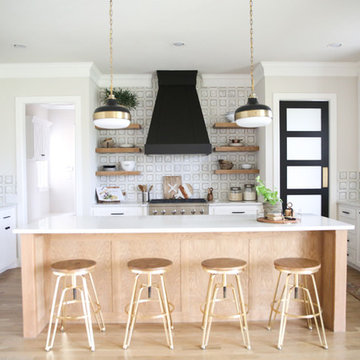
Photo of a large country u-shaped open plan kitchen in Dallas with a farmhouse sink, shaker cabinets, white cabinets, quartzite benchtops, grey splashback, cement tile splashback, white appliances, light hardwood floors, with island, beige floor and white benchtop.
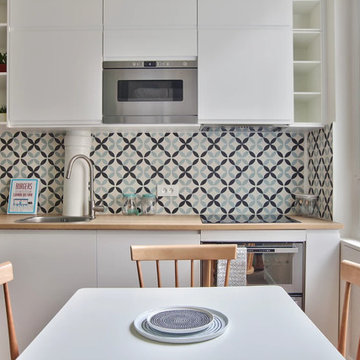
Jolie cuisine toute hauteur blanche ikea, aux étagères en angle sur-mesure, avec un plan de travail en bois clair, et une belle crédence en carreaux de ciment.
Le coin salle à manger est résolument scandinave avec ses jolies chaises en bois sur table blanche.
https://www.nevainteriordesign.com/
Liens Magazines :
Houzz
https://www.houzz.fr/ideabooks/108492391/list/visite-privee-ce-studio-de-20-m%C2%B2-parait-beaucoup-plus-vaste#1730425
Côté Maison
http://www.cotemaison.fr/loft-appartement/diaporama/studio-paris-15-renovation-d-un-20-m2-avec-mezzanine_30202.html
Maison Créative
http://www.maisoncreative.com/transformer/amenager/comment-amenager-lespace-sous-une-mezzanine-9753
Castorama
https://www.18h39.fr/articles/avant-apres-un-studio-vieillot-de-20-m2-devenu-hyper-fonctionnel-et-moderne.html
Mosaic Del Sur
https://www.instagram.com/p/BjnF7-bgPIO/?taken-by=mosaic_del_sur
Article d'un magazine Serbe
https://www.lepaisrecna.rs/moj-stan/inspiracija/24907-najsladji-stan-u-parizu-savrsene-boje-i-dizajn-za-stancic-od-20-kvadrata-foto.html
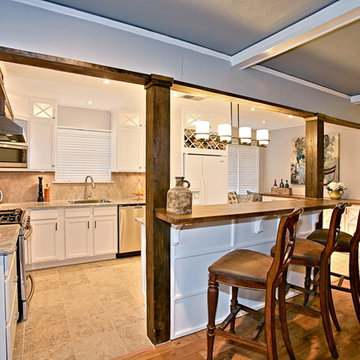
Opened galley style kitchen to family room. Custom and purchased cabinet combo.
Design ideas for a small eclectic l-shaped open plan kitchen in Dallas with a drop-in sink, shaker cabinets, white cabinets, granite benchtops, beige splashback, cement tile splashback, stainless steel appliances, porcelain floors and with island.
Design ideas for a small eclectic l-shaped open plan kitchen in Dallas with a drop-in sink, shaker cabinets, white cabinets, granite benchtops, beige splashback, cement tile splashback, stainless steel appliances, porcelain floors and with island.

Large traditional galley open plan kitchen in Raleigh with a farmhouse sink, shaker cabinets, green cabinets, quartzite benchtops, green splashback, cement tile splashback, stainless steel appliances, medium hardwood floors, with island, brown floor, white benchtop and exposed beam.

We completely gutted and renovated this DC rowhouse and added a three-story rear addition and a roof deck. On the main floor the kitchen has cabinetry on both sides and an L-shaped island in the center. A section of mirrored cabinet doors adds drama. A comfortable sitting room off the kitchen is flooded with light from the large windows and full-lite rear door.
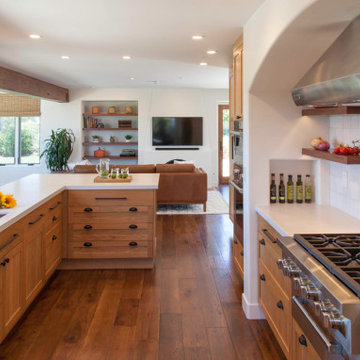
Design ideas for a kitchen in San Diego with a single-bowl sink, shaker cabinets, solid surface benchtops, white splashback, cement tile splashback, stainless steel appliances, medium hardwood floors and white benchtop.
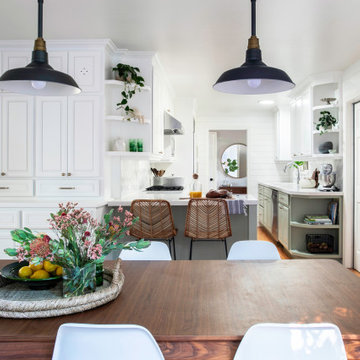
This is an example of a small country galley separate kitchen in San Francisco with a drop-in sink, raised-panel cabinets, green cabinets, quartz benchtops, white splashback, cement tile splashback, stainless steel appliances, light hardwood floors, a peninsula and white benchtop.
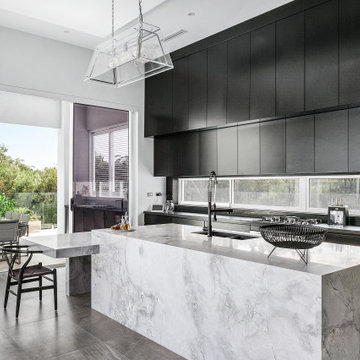
Photo of an expansive contemporary single-wall open plan kitchen in Sydney with a double-bowl sink, flat-panel cabinets, black cabinets, marble benchtops, window splashback, black appliances, with island, grey floor and white benchtop.
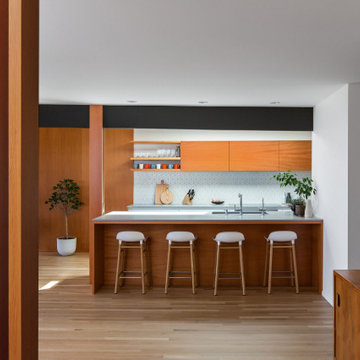
An original Sandy Cohen design mid-century house in Laurelhurst neighborhood in Seattle. The house was originally built for illustrator Irwin Caplan, known for the "Famous Last Words" comic strip in the Saturday Evening Post. The residence was recently bought from Caplan’s estate by new owners, who found that it ultimately needed both cosmetic and functional upgrades. A renovation led by SHED lightly reorganized the interior so that the home’s midcentury character can shine.
LEICHT Seattle cabinet in frosty white c-channel in alum color. Wrap in custom VG Fir panel.
DWELL Magazine article
Design by SHED Architecture & Design
Photography by: Rafael Soldi
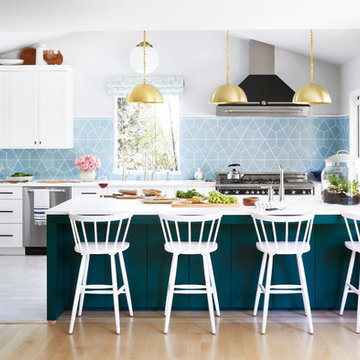
Orlando Soria's labor of love makes a beautiful debut with handmade blue kitchen tiles. Tasked with renovating his parents' kitchen, the designer opted for Fireclay Tile's patterned kitchen tiles in cool blue and a rich peacock island as a nod to his mother's favorite color.
Tile Shown
Hex Patterned Kite Tile in Crater Lake
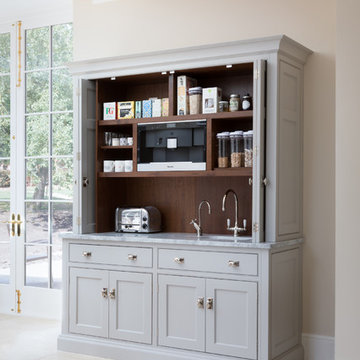
The kitchen of a large country house is not what it used to be. Dark, dingy and squirrelled away out of sight of the homeowners, the kitchen was purely designed to cater for the masses. Today, the ultimate country kitchen is a light, airy open room for actually living in, with space to relax and spend time in each other’s company while food can be easily prepared and served, and enjoyed all within a single space. And while catering for large shooting parties, and weekend entertaining is still essential, the kitchen also needs to feel homely enough for the family to enjoy themselves on a quiet mid-week evening.
This main kitchen of a large country house in the Cotswolds is the perfect example of a respectful renovation that brings an outdated layout up to date and provides an incredible open plan space for the whole family to enjoy together. When we design a kitchen, we want to capture the scale and proportion of the room while incorporating the client’s brief of how they like to cook, dine and live.
Photo Credit: Paul Craig
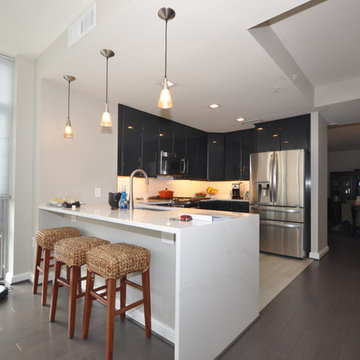
This is an example of a small modern l-shaped eat-in kitchen in DC Metro with an undermount sink, black cabinets, quartz benchtops, white splashback, cement tile splashback, stainless steel appliances, ceramic floors, a peninsula, grey floor and white benchtop.
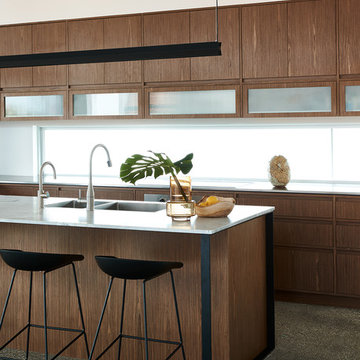
Photography: Damian Bennett
Styling: Jack Milenkovic
This is an example of a contemporary galley kitchen in Sydney with a double-bowl sink, flat-panel cabinets, medium wood cabinets, marble benchtops, window splashback, terrazzo floors, with island, grey floor and white benchtop.
This is an example of a contemporary galley kitchen in Sydney with a double-bowl sink, flat-panel cabinets, medium wood cabinets, marble benchtops, window splashback, terrazzo floors, with island, grey floor and white benchtop.
Kitchen with Cement Tile Splashback and Window Splashback Design Ideas
9