Kitchen with Wood Benchtops and Cement Tile Splashback Design Ideas
Refine by:
Budget
Sort by:Popular Today
1 - 20 of 996 photos
Item 1 of 3
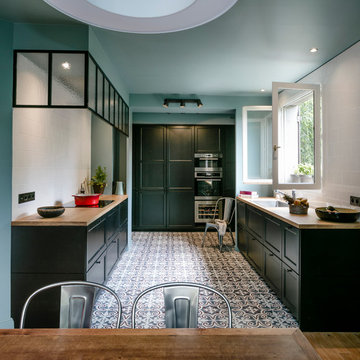
joan bracco
Mid-sized traditional u-shaped open plan kitchen in Paris with an undermount sink, green cabinets, wood benchtops, white splashback, cement tile splashback, ceramic floors and no island.
Mid-sized traditional u-shaped open plan kitchen in Paris with an undermount sink, green cabinets, wood benchtops, white splashback, cement tile splashback, ceramic floors and no island.
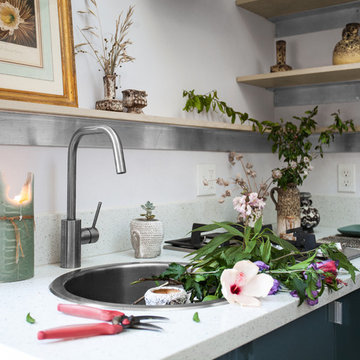
Design ideas for a small beach style single-wall eat-in kitchen in Los Angeles with a drop-in sink, open cabinets, light wood cabinets, wood benchtops, multi-coloured splashback, cement tile splashback, stainless steel appliances, concrete floors, no island, grey floor and multi-coloured benchtop.
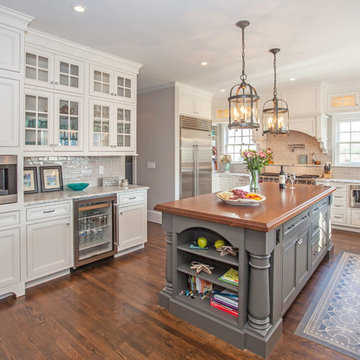
This traditional kitchen design is packed with features that will make it the center of this home. The white perimeter kitchen cabinets include glass front upper cabinets with in cabinet lighting. A matching mantel style hood frames the large Wolf oven and range. This is contrasted by the gray island cabinetry topped with a wood countertop. The walk in pantry includes matching cabinetry with plenty of storage space and a custom pantry door. A built in Wolf coffee station, undercounter wine refrigerator, and convection oven make this the perfect space to cook, socialize, or relax with family and friends.
Photos by Susan Hagstrom
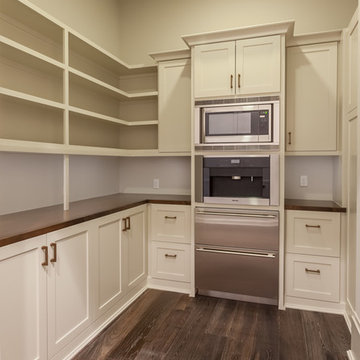
Large transitional u-shaped eat-in kitchen in Houston with shaker cabinets, stainless steel cabinets, wood benchtops, cement tile splashback, stainless steel appliances, medium hardwood floors and with island.
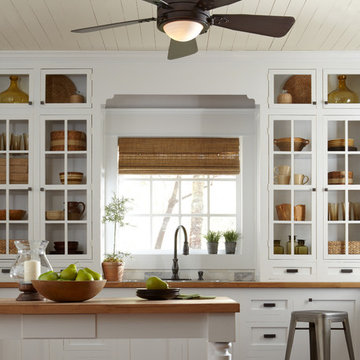
Rustic Iron Ceiling Fan with Chestnut Washed Blades
Rustic iron motor finish
Rustic iron finished blades
52" Blade span
Includes 6" downrod
Fan height, blade to ceiling 11"
Overall height, ceiling to bottom of light kit 17.5"
Integrated downlight features frosted glass
Supplied with (2) 35 watt G9 light bulbs for light kit
15 degree blade pitch designed for optimal air
Includes wall/hand remote control system with downlight feature
Premium power 172 X 14 mm torque-induction motor for whisper quiet operation
Triple capacitor, 3 speed reversible motor
Precision balanced motor and blades for wobble-free operation
Vintage Industrial Collection
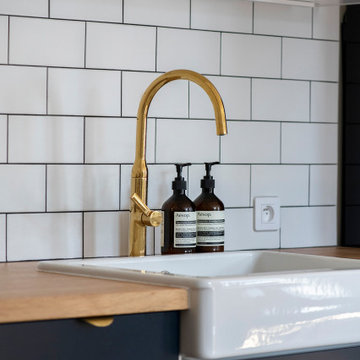
Agrandir l’espace et préparer une future chambre d’enfant
Nous avons exécuté le projet Commandeur pour des clients trentenaires. Il s’agissait de leur premier achat immobilier, un joli appartement dans le Nord de Paris.
L’objet de cette rénovation partielle visait à réaménager la cuisine, repenser l’espace entre la salle de bain, la chambre et le salon. Nous avons ainsi pu, à travers l’implantation d’un mur entre la chambre et le salon, créer une future chambre d’enfant.
Coup de coeur spécial pour la cuisine Ikea. Elle a été customisée par nos architectes via Superfront. Superfront propose des matériaux chics et luxueux, made in Suède; de quoi passer sa cuisine Ikea au niveau supérieur !
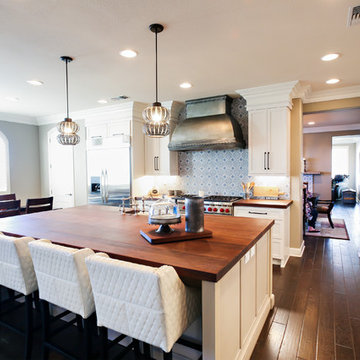
Dura cabinets
White with Pewter Glaze
Cashmere with Shadow Glaze
Custom J. Aaron distressed walnut wood tops
Tile – Artisan, Sanza Snowflake Blue on Carrara Marble
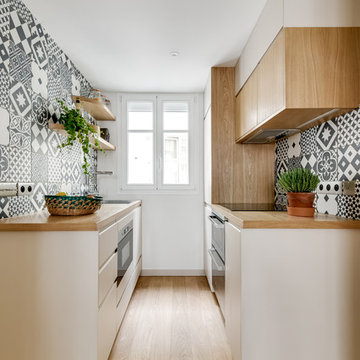
shoootin
This is an example of a scandinavian galley kitchen in Paris with flat-panel cabinets, white cabinets, wood benchtops, multi-coloured splashback, cement tile splashback, black appliances, light hardwood floors, no island and beige floor.
This is an example of a scandinavian galley kitchen in Paris with flat-panel cabinets, white cabinets, wood benchtops, multi-coloured splashback, cement tile splashback, black appliances, light hardwood floors, no island and beige floor.
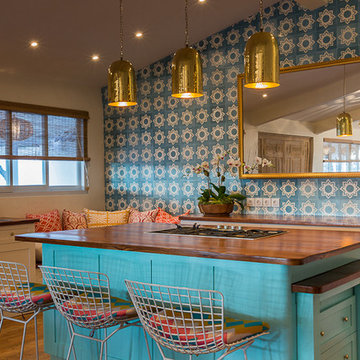
Photo of a large eclectic l-shaped open plan kitchen in Other with a drop-in sink, shaker cabinets, white cabinets, wood benchtops, blue splashback, cement tile splashback, stainless steel appliances, medium hardwood floors and with island.

Bienvenue dans une cuisine éclatante où la fusion du blanc immaculé et du bois chaleureux crée une atmosphère invitant à la convivialité. Les accents naturels se marient parfaitement avec l'élégance du carrelage en ciment, ajoutant une touche d'authenticité artisanale. Chaque détail de cet espace respire la modernité tout en préservant une ambiance chaleureuse, faisant de cette cuisine un lieu où la fonctionnalité rencontre le raffinement esthétique. Découvrez une symphonie visuelle où la lumière, la texture et le design se conjuguent pour créer une expérience culinaire unique.
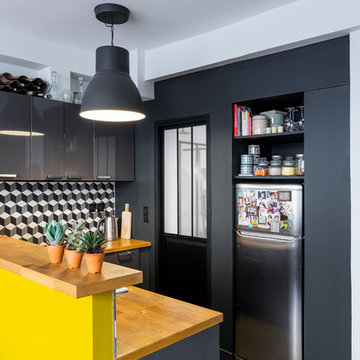
Rénovation de la cuisine suite au réaménagement de la salle d'eau.
Photo : Léandre Cheron
Inspiration for a small contemporary u-shaped eat-in kitchen in Paris with a single-bowl sink, flat-panel cabinets, grey cabinets, wood benchtops, cement tile splashback, cement tiles, black floor, multi-coloured splashback, stainless steel appliances, a peninsula and beige benchtop.
Inspiration for a small contemporary u-shaped eat-in kitchen in Paris with a single-bowl sink, flat-panel cabinets, grey cabinets, wood benchtops, cement tile splashback, cement tiles, black floor, multi-coloured splashback, stainless steel appliances, a peninsula and beige benchtop.
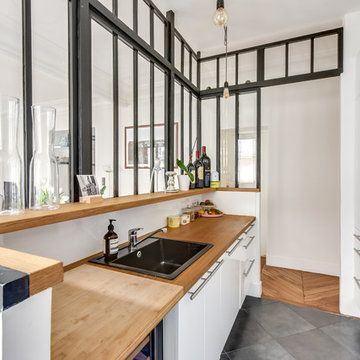
Shootin
Design ideas for a mid-sized contemporary single-wall separate kitchen in Paris with an undermount sink, beaded inset cabinets, white cabinets, wood benchtops, stainless steel appliances, grey floor, slate floors, no island, multi-coloured splashback and cement tile splashback.
Design ideas for a mid-sized contemporary single-wall separate kitchen in Paris with an undermount sink, beaded inset cabinets, white cabinets, wood benchtops, stainless steel appliances, grey floor, slate floors, no island, multi-coloured splashback and cement tile splashback.
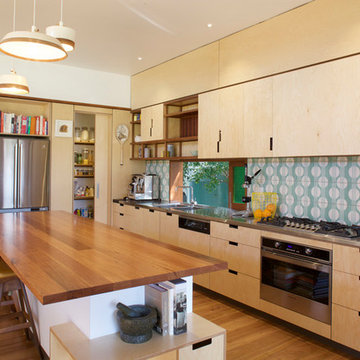
Light, spacious kitchen with plywood cabinetry, recycled blackbutt kitchen island. The popham design tiles complete the picture.
Mid-sized contemporary galley eat-in kitchen in Brisbane with a double-bowl sink, light wood cabinets, wood benchtops, green splashback, cement tile splashback, stainless steel appliances, light hardwood floors, with island and flat-panel cabinets.
Mid-sized contemporary galley eat-in kitchen in Brisbane with a double-bowl sink, light wood cabinets, wood benchtops, green splashback, cement tile splashback, stainless steel appliances, light hardwood floors, with island and flat-panel cabinets.
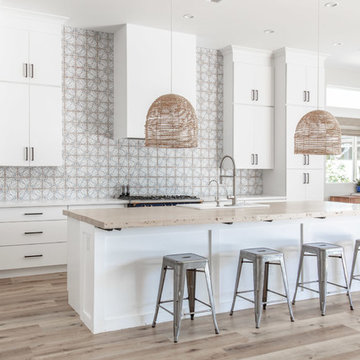
Shane Baker Studios
Photo of a large contemporary open plan kitchen in Phoenix with a drop-in sink, flat-panel cabinets, white cabinets, wood benchtops, multi-coloured splashback, cement tile splashback, stainless steel appliances, light hardwood floors, with island, beige floor and beige benchtop.
Photo of a large contemporary open plan kitchen in Phoenix with a drop-in sink, flat-panel cabinets, white cabinets, wood benchtops, multi-coloured splashback, cement tile splashback, stainless steel appliances, light hardwood floors, with island, beige floor and beige benchtop.
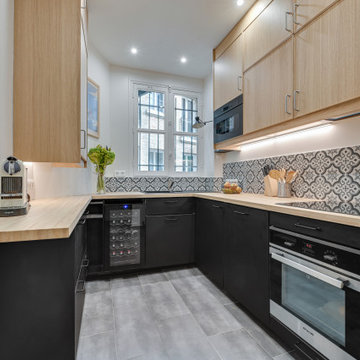
Les faux plafond ont été refaits et permettent d'intégrer des spots. Des bandeaux Led sont intégrés sous les meubles hauts et permettent d'éclairer les plans de travail.
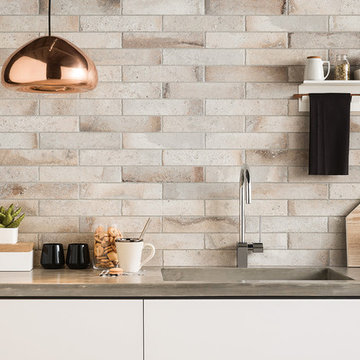
Italics Context series shown here in the stunning White color with the 2.3"x12" size. This series is available in many sizes which creates options for design like this awesome kitchen.

Mid-sized modern galley open plan kitchen in Austin with a drop-in sink, flat-panel cabinets, white splashback, cement tile splashback, with island, grey floor, light wood cabinets, wood benchtops, panelled appliances, cement tiles and grey benchtop.
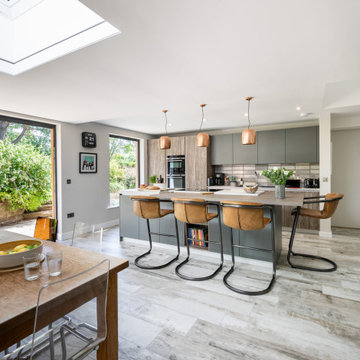
Open plan kitchen diner with great views through to the garden.
This is an example of a large contemporary single-wall eat-in kitchen in Other with flat-panel cabinets, with island, grey floor, brown benchtop, wood benchtops, light hardwood floors, black cabinets, black appliances, a double-bowl sink, grey splashback and cement tile splashback.
This is an example of a large contemporary single-wall eat-in kitchen in Other with flat-panel cabinets, with island, grey floor, brown benchtop, wood benchtops, light hardwood floors, black cabinets, black appliances, a double-bowl sink, grey splashback and cement tile splashback.

This throwback mid-century modern kitchen is functional and funky. Funktional? We like it.
Design ideas for a large midcentury u-shaped eat-in kitchen in Austin with a single-bowl sink, flat-panel cabinets, black cabinets, wood benchtops, multi-coloured splashback, cement tile splashback, stainless steel appliances, laminate floors, no island, beige floor and brown benchtop.
Design ideas for a large midcentury u-shaped eat-in kitchen in Austin with a single-bowl sink, flat-panel cabinets, black cabinets, wood benchtops, multi-coloured splashback, cement tile splashback, stainless steel appliances, laminate floors, no island, beige floor and brown benchtop.

Shootin
Photo of a mid-sized contemporary single-wall separate kitchen in Paris with white cabinets, wood benchtops, stainless steel appliances, grey floor, a drop-in sink, flat-panel cabinets, multi-coloured splashback, cement tile splashback, no island and ceramic floors.
Photo of a mid-sized contemporary single-wall separate kitchen in Paris with white cabinets, wood benchtops, stainless steel appliances, grey floor, a drop-in sink, flat-panel cabinets, multi-coloured splashback, cement tile splashback, no island and ceramic floors.
Kitchen with Wood Benchtops and Cement Tile Splashback Design Ideas
1