Kitchen with Wood Benchtops and Cement Tile Splashback Design Ideas
Refine by:
Budget
Sort by:Popular Today
1 - 20 of 995 photos
Item 1 of 3
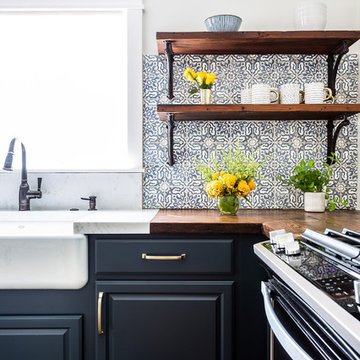
We completely renovated this space for an episode of HGTV House Hunters Renovation. The kitchen was originally a galley kitchen. We removed a wall between the DR and the kitchen to open up the space. We used a combination of countertops in this kitchen. To give a buffer to the wood counters, we used slabs of marble each side of the sink. This adds interest visually and helps to keep the water away from the wood counters. We used blue and cream for the cabinetry which is a lovely, soft mix and wood shelving to match the wood counter tops. To complete the eclectic finishes we mixed gold light fixtures and cabinet hardware with black plumbing fixtures and shelf brackets.
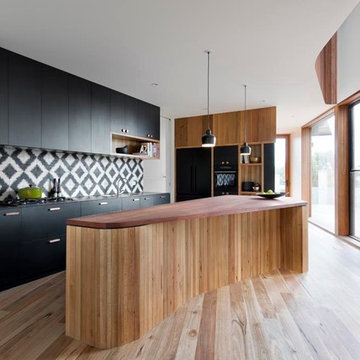
Bluff House kitchen.
Photography: Auhaus Architecture
Inspiration for a mid-sized contemporary kitchen in Melbourne with flat-panel cabinets, black cabinets, wood benchtops, multi-coloured splashback, cement tile splashback, black appliances, medium hardwood floors and with island.
Inspiration for a mid-sized contemporary kitchen in Melbourne with flat-panel cabinets, black cabinets, wood benchtops, multi-coloured splashback, cement tile splashback, black appliances, medium hardwood floors and with island.
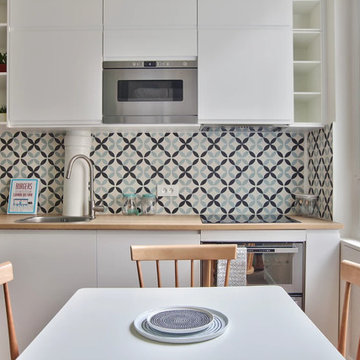
Jolie cuisine toute hauteur blanche ikea, aux étagères en angle sur-mesure, avec un plan de travail en bois clair, et une belle crédence en carreaux de ciment.
Le coin salle à manger est résolument scandinave avec ses jolies chaises en bois sur table blanche.
https://www.nevainteriordesign.com/
Liens Magazines :
Houzz
https://www.houzz.fr/ideabooks/108492391/list/visite-privee-ce-studio-de-20-m%C2%B2-parait-beaucoup-plus-vaste#1730425
Côté Maison
http://www.cotemaison.fr/loft-appartement/diaporama/studio-paris-15-renovation-d-un-20-m2-avec-mezzanine_30202.html
Maison Créative
http://www.maisoncreative.com/transformer/amenager/comment-amenager-lespace-sous-une-mezzanine-9753
Castorama
https://www.18h39.fr/articles/avant-apres-un-studio-vieillot-de-20-m2-devenu-hyper-fonctionnel-et-moderne.html
Mosaic Del Sur
https://www.instagram.com/p/BjnF7-bgPIO/?taken-by=mosaic_del_sur
Article d'un magazine Serbe
https://www.lepaisrecna.rs/moj-stan/inspiracija/24907-najsladji-stan-u-parizu-savrsene-boje-i-dizajn-za-stancic-od-20-kvadrata-foto.html
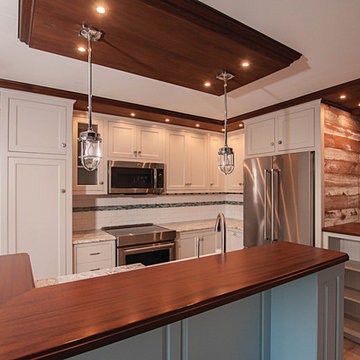
Painted kitchen in a beach condo. Justin and Liz Design and Photography
Design ideas for a small eclectic l-shaped eat-in kitchen in Other with a farmhouse sink, beaded inset cabinets, beige cabinets, wood benchtops, white splashback, cement tile splashback, stainless steel appliances, ceramic floors, with island and beige floor.
Design ideas for a small eclectic l-shaped eat-in kitchen in Other with a farmhouse sink, beaded inset cabinets, beige cabinets, wood benchtops, white splashback, cement tile splashback, stainless steel appliances, ceramic floors, with island and beige floor.
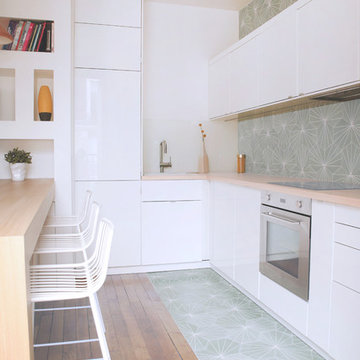
This is an example of a mid-sized contemporary l-shaped kitchen in Paris with white cabinets, wood benchtops, multi-coloured splashback, cement tile splashback, a peninsula, flat-panel cabinets and stainless steel appliances.
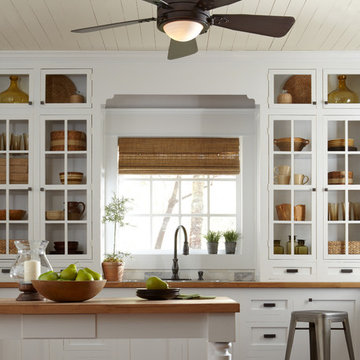
Rustic Iron Ceiling Fan with Chestnut Washed Blades
Rustic iron motor finish
Rustic iron finished blades
52" Blade span
Includes 6" downrod
Fan height, blade to ceiling 11"
Overall height, ceiling to bottom of light kit 17.5"
Integrated downlight features frosted glass
Supplied with (2) 35 watt G9 light bulbs for light kit
15 degree blade pitch designed for optimal air
Includes wall/hand remote control system with downlight feature
Premium power 172 X 14 mm torque-induction motor for whisper quiet operation
Triple capacitor, 3 speed reversible motor
Precision balanced motor and blades for wobble-free operation
Vintage Industrial Collection
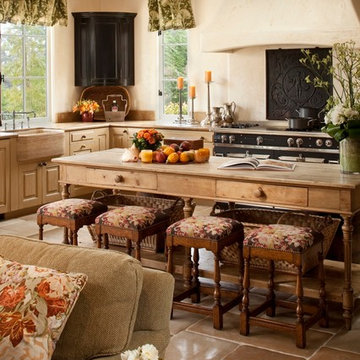
Rick Pharaoh
Design ideas for a large mediterranean open plan kitchen in Other with a farmhouse sink, raised-panel cabinets, light wood cabinets, wood benchtops, white splashback, cement tile splashback, stainless steel appliances, ceramic floors and with island.
Design ideas for a large mediterranean open plan kitchen in Other with a farmhouse sink, raised-panel cabinets, light wood cabinets, wood benchtops, white splashback, cement tile splashback, stainless steel appliances, ceramic floors and with island.
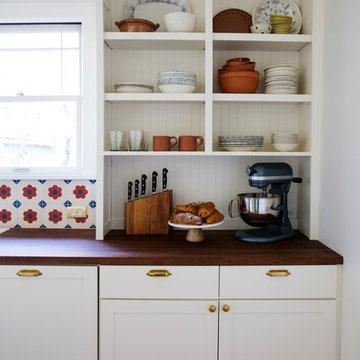
photos by Isa Salazar
Mid-sized arts and crafts single-wall separate kitchen in Portland with shaker cabinets, white cabinets, wood benchtops, cement tile splashback, panelled appliances and with island.
Mid-sized arts and crafts single-wall separate kitchen in Portland with shaker cabinets, white cabinets, wood benchtops, cement tile splashback, panelled appliances and with island.
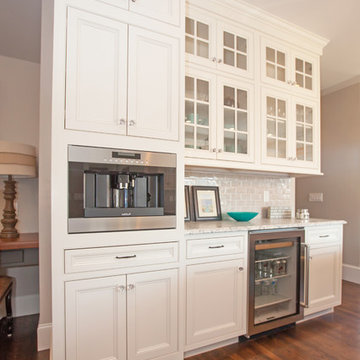
This traditional kitchen design is packed with features that will make it the center of this home. The white perimeter kitchen cabinets include glass front upper cabinets with in cabinet lighting. A matching mantel style hood frames the large Wolf oven and range. This is contrasted by the gray island cabinetry topped with a wood countertop. The walk in pantry includes matching cabinetry with plenty of storage space and a custom pantry door. A built in Wolf coffee station, undercounter wine refrigerator, and convection oven make this the perfect space to cook, socialize, or relax with family and friends.
Photos by Susan Hagstrom

A la demande des clients, la cuisine est colorée. Conservation du sol existant. La crédence en carreaux de ciment a des touches de bleu rappelant la couleur des caissons de cuisine. Plans de travail et étagères sont en bois pour s'harmoniser avec les poutres.
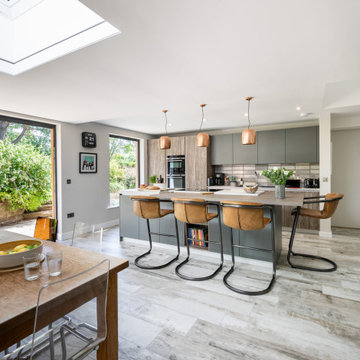
Open plan kitchen diner with great views through to the garden.
This is an example of a large contemporary single-wall eat-in kitchen in Other with flat-panel cabinets, with island, grey floor, brown benchtop, wood benchtops, light hardwood floors, black cabinets, black appliances, a double-bowl sink, grey splashback and cement tile splashback.
This is an example of a large contemporary single-wall eat-in kitchen in Other with flat-panel cabinets, with island, grey floor, brown benchtop, wood benchtops, light hardwood floors, black cabinets, black appliances, a double-bowl sink, grey splashback and cement tile splashback.
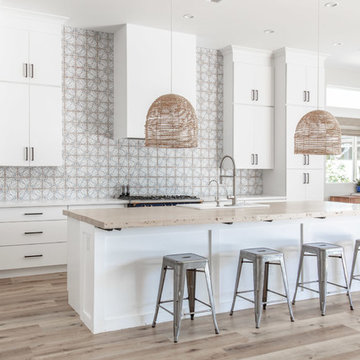
Shane Baker Studios
Photo of a large contemporary open plan kitchen in Phoenix with a drop-in sink, flat-panel cabinets, white cabinets, wood benchtops, multi-coloured splashback, cement tile splashback, stainless steel appliances, light hardwood floors, with island, beige floor and beige benchtop.
Photo of a large contemporary open plan kitchen in Phoenix with a drop-in sink, flat-panel cabinets, white cabinets, wood benchtops, multi-coloured splashback, cement tile splashback, stainless steel appliances, light hardwood floors, with island, beige floor and beige benchtop.
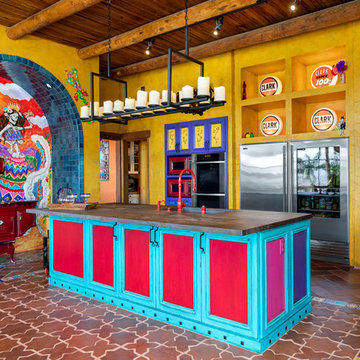
Do we have your attention now? ?A kitchen with a theme is always fun to design and this colorful Escondido kitchen remodel took it to the next level in the best possible way. Our clients desired a larger kitchen with a Day of the Dead theme - this meant color EVERYWHERE! Cabinets, appliances and even custom powder-coated plumbing fixtures. Every day is a fiesta in this stunning kitchen and our clients couldn't be more pleased. Artistic, hand-painted murals, custom lighting fixtures, an antique-looking stove, and more really bring this entire kitchen together. The huge arched windows allow natural light to flood this space while capturing a gorgeous view. This is by far one of our most creative projects to date and we love that it truly demonstrates that you are only limited by your imagination. Whatever your vision is for your home, we can help bring it to life. What do you think of this colorful kitchen?
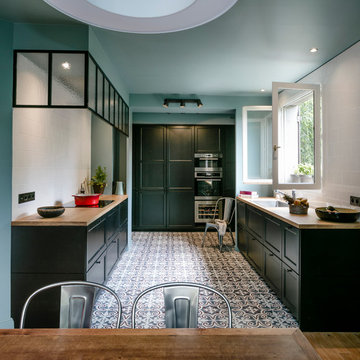
joan bracco
Mid-sized traditional u-shaped open plan kitchen in Paris with an undermount sink, green cabinets, wood benchtops, white splashback, cement tile splashback, ceramic floors and no island.
Mid-sized traditional u-shaped open plan kitchen in Paris with an undermount sink, green cabinets, wood benchtops, white splashback, cement tile splashback, ceramic floors and no island.
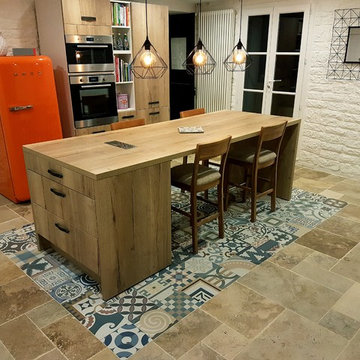
Disposé au centre au dessous de la table à manger, le travertin multi-format intégré au milieu du carrelage imitation ciment confère une touche d'originalité à la pièce.

Inspiration for a mid-sized modern galley open plan kitchen in Austin with a drop-in sink, flat-panel cabinets, white splashback, cement tile splashback, with island, grey floor, light wood cabinets, wood benchtops, panelled appliances, cement tiles and grey benchtop.
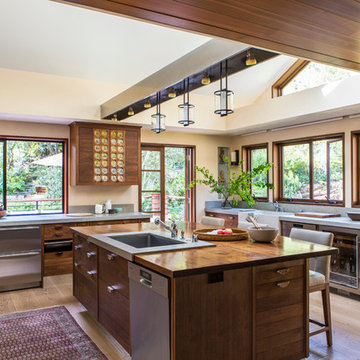
Laure Joilet
Inspiration for a large transitional kitchen in San Francisco with a drop-in sink, flat-panel cabinets, medium wood cabinets, wood benchtops, grey splashback, cement tile splashback, stainless steel appliances, light hardwood floors, with island and brown floor.
Inspiration for a large transitional kitchen in San Francisco with a drop-in sink, flat-panel cabinets, medium wood cabinets, wood benchtops, grey splashback, cement tile splashback, stainless steel appliances, light hardwood floors, with island and brown floor.
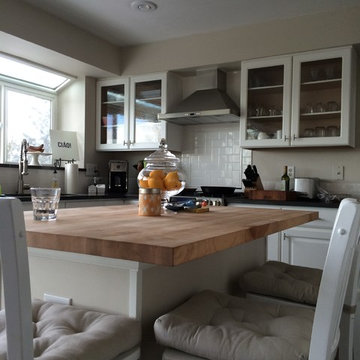
Bartell Home Improvements Inc
This is an example of a mid-sized modern single-wall eat-in kitchen in Denver with an undermount sink, glass-front cabinets, white cabinets, wood benchtops, white splashback, cement tile splashback, stainless steel appliances, dark hardwood floors and with island.
This is an example of a mid-sized modern single-wall eat-in kitchen in Denver with an undermount sink, glass-front cabinets, white cabinets, wood benchtops, white splashback, cement tile splashback, stainless steel appliances, dark hardwood floors and with island.
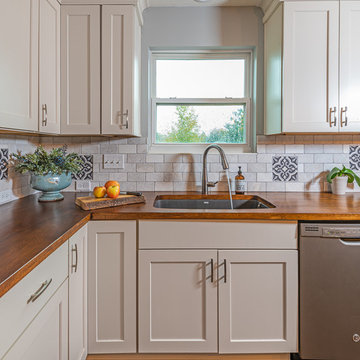
Aimee Clark
Expansive country l-shaped eat-in kitchen in Cincinnati with an undermount sink, shaker cabinets, grey cabinets, wood benchtops, grey splashback, cement tile splashback, stainless steel appliances, laminate floors, with island, brown floor and brown benchtop.
Expansive country l-shaped eat-in kitchen in Cincinnati with an undermount sink, shaker cabinets, grey cabinets, wood benchtops, grey splashback, cement tile splashback, stainless steel appliances, laminate floors, with island, brown floor and brown benchtop.
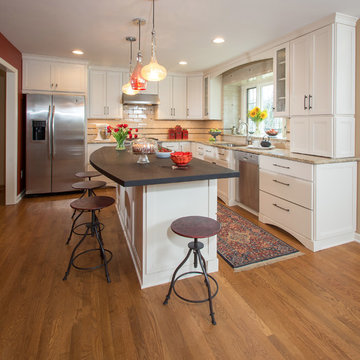
Photo Credit: Todd Yarrington
Designed by Brandon Okone and Monica Lewis, CMKBD, MCR, UDCP of J.S. Brown & Company.
Design ideas for an expansive traditional l-shaped open plan kitchen in Columbus with an undermount sink, white cabinets, wood benchtops, white splashback, cement tile splashback, stainless steel appliances, with island, medium hardwood floors and recessed-panel cabinets.
Design ideas for an expansive traditional l-shaped open plan kitchen in Columbus with an undermount sink, white cabinets, wood benchtops, white splashback, cement tile splashback, stainless steel appliances, with island, medium hardwood floors and recessed-panel cabinets.
Kitchen with Wood Benchtops and Cement Tile Splashback Design Ideas
1