Kitchen with Cement Tile Splashback Design Ideas
Refine by:
Budget
Sort by:Popular Today
1 - 20 of 1,020 photos
Item 1 of 3
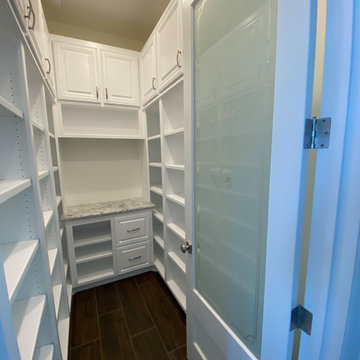
Expansive modern u-shaped open plan kitchen in Other with an undermount sink, raised-panel cabinets, white cabinets, granite benchtops, white splashback, cement tile splashback, stainless steel appliances, porcelain floors, with island, brown floor and grey benchtop.
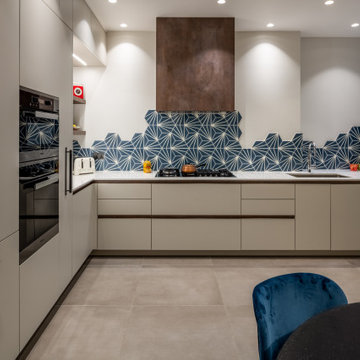
The patterned encaustic tiles were placed in a random pattern as the the splashback
This is an example of a large eclectic l-shaped separate kitchen in London with a single-bowl sink, flat-panel cabinets, grey cabinets, marble benchtops, blue splashback, cement tile splashback, stainless steel appliances, ceramic floors, no island, grey floor and white benchtop.
This is an example of a large eclectic l-shaped separate kitchen in London with a single-bowl sink, flat-panel cabinets, grey cabinets, marble benchtops, blue splashback, cement tile splashback, stainless steel appliances, ceramic floors, no island, grey floor and white benchtop.
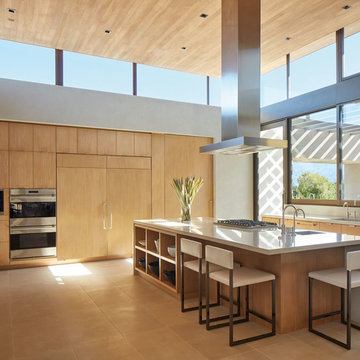
This 6,500-square-foot one-story vacation home overlooks a golf course with the San Jacinto mountain range beyond. The house has a light-colored material palette—limestone floors, bleached teak ceilings—and ample access to outdoor living areas.
Builder: Bradshaw Construction
Architect: Marmol Radziner
Interior Design: Sophie Harvey
Landscape: Madderlake Designs
Photography: Roger Davies
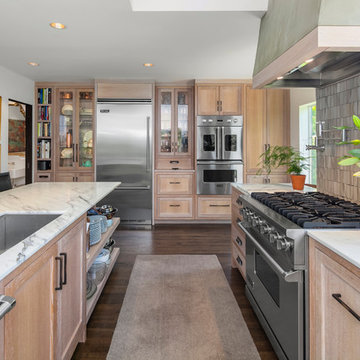
This is an example of a large contemporary l-shaped open plan kitchen in Seattle with an undermount sink, recessed-panel cabinets, light wood cabinets, marble benchtops, grey splashback, cement tile splashback, stainless steel appliances, dark hardwood floors, with island and brown floor.

In order to showcase the tile backsplash, the clients elected to forgo upper cabinets and instead utilize open shelving. These two pullouts, designed to hold spices and oils, are conveniently located adjacent to the six-burner gas range.

Complete renovation of a 1930's classical townhouse kitchen in New York City's Upper East Side.
This is an example of a large transitional u-shaped separate kitchen in New York with an integrated sink, flat-panel cabinets, white cabinets, stainless steel benchtops, multi-coloured splashback, cement tile splashback, stainless steel appliances, porcelain floors, with island, grey floor and grey benchtop.
This is an example of a large transitional u-shaped separate kitchen in New York with an integrated sink, flat-panel cabinets, white cabinets, stainless steel benchtops, multi-coloured splashback, cement tile splashback, stainless steel appliances, porcelain floors, with island, grey floor and grey benchtop.
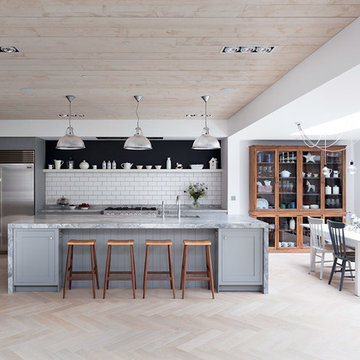
Roundhouse framed Classic bespoke kitchen painted in matt lacquer Farrow & Ball Manor House Grey and Strong White, worktop in White Fantasy. Photography by Nick Kane.
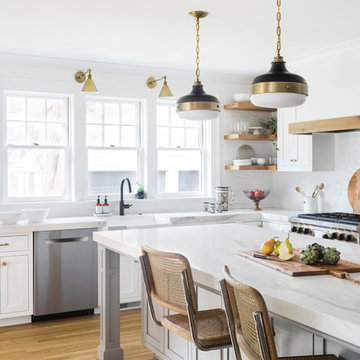
This Winchester home was love at first sight for this young family of four. The layout lacked function, had no master suite to speak of, an antiquated kitchen, non-existent connection to the outdoor living space and an absentee mud room… yes, true love. Windhill Builders to the rescue! Design and build a sanctuary that accommodates the daily, sometimes chaotic lifestyle of a busy family that provides practical function, exceptional finishes and pure comfort. We think the photos tell the story of this happy ending. Feast your eyes on the kitchen with its crisp, clean finishes and black accents that carry throughout the home. The Imperial Danby Honed Marble countertops, floating shelves, contrasting island painted in Benjamin Moore Timberwolfe add drama to this beautiful space. Flow around the kitchen, cozy family room, coffee & wine station, pantry, and work space all invite and connect you to the magnificent outdoor living room complete with gilded iron statement fixture. It’s irresistible! The master suite indulges with its dreamy slumber shades of grey, walk-in closet perfect for a princess and a glorious bath to wash away the day. Once an absentee mudroom, now steals the show with its black built-ins, gold leaf pendant lighting and unique cement tile. The picture-book New England front porch, adorned with rocking chairs provides the classic setting for ‘summering’ with a glass of cold lemonade.
Joyelle West Photography
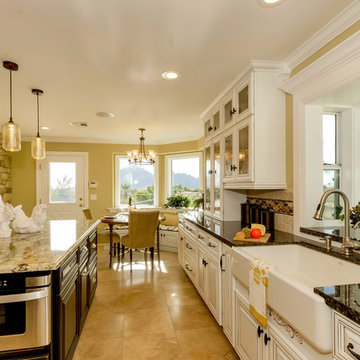
Inspiration for a large transitional u-shaped eat-in kitchen in Phoenix with a farmhouse sink, white cabinets, granite benchtops, stainless steel appliances, ceramic floors, with island, glass-front cabinets, beige splashback and cement tile splashback.
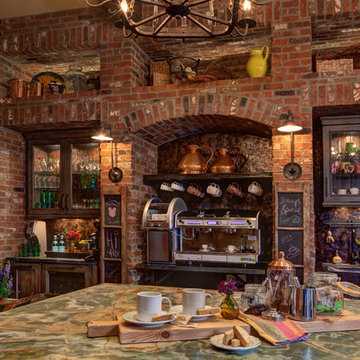
Tuscan Style Kitchen with brick niches and coffee machine.
Inspiration for a mid-sized mediterranean open plan kitchen in Orlando with a farmhouse sink, granite benchtops, coloured appliances, travertine floors, medium wood cabinets, multi-coloured splashback, cement tile splashback, with island and glass-front cabinets.
Inspiration for a mid-sized mediterranean open plan kitchen in Orlando with a farmhouse sink, granite benchtops, coloured appliances, travertine floors, medium wood cabinets, multi-coloured splashback, cement tile splashback, with island and glass-front cabinets.
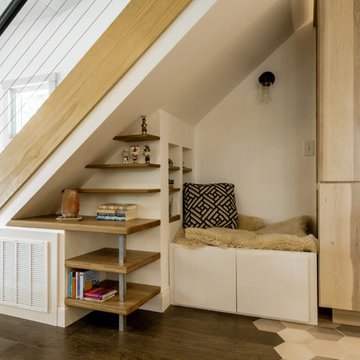
Space under the stairs was maximized by creating a niche with plenty of storage and display space.
This is an example of a large transitional u-shaped open plan kitchen in Other with a drop-in sink, flat-panel cabinets, white cabinets, quartz benchtops, multi-coloured splashback, cement tile splashback, stainless steel appliances, ceramic floors, with island, multi-coloured floor and grey benchtop.
This is an example of a large transitional u-shaped open plan kitchen in Other with a drop-in sink, flat-panel cabinets, white cabinets, quartz benchtops, multi-coloured splashback, cement tile splashback, stainless steel appliances, ceramic floors, with island, multi-coloured floor and grey benchtop.
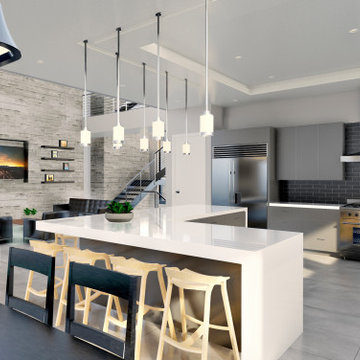
Inspiration for a large contemporary open plan kitchen in Tampa with a farmhouse sink, flat-panel cabinets, grey cabinets, quartz benchtops, black splashback, cement tile splashback, stainless steel appliances, ceramic floors, with island, grey floor and white benchtop.
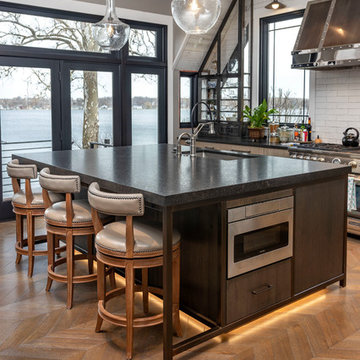
Photo of a mid-sized industrial l-shaped separate kitchen in Other with a double-bowl sink, flat-panel cabinets, brown cabinets, granite benchtops, white splashback, stainless steel appliances, medium hardwood floors, with island, beige floor, black benchtop and cement tile splashback.
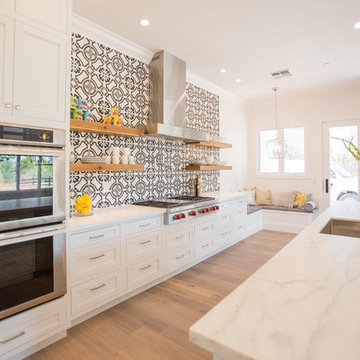
Lovely transitional style custom home in Scottsdale, Arizona. The high ceilings, skylights, white cabinetry, and medium wood tones create a light and airy feeling throughout the home. The aesthetic gives a nod to contemporary design and has a sophisticated feel but is also very inviting and warm. In part this was achieved by the incorporation of varied colors, styles, and finishes on the fixtures, tiles, and accessories. The look was further enhanced by the juxtapositional use of black and white to create visual interest and make it fun. Thoughtfully designed and built for real living and indoor/ outdoor entertainment.

Photo of a large transitional galley eat-in kitchen in Philadelphia with a drop-in sink, shaker cabinets, beige cabinets, quartz benchtops, white splashback, cement tile splashback, stainless steel appliances, dark hardwood floors, with island and white benchtop.

Inspiration for a mid-sized traditional galley open plan kitchen in New York with a farmhouse sink, flat-panel cabinets, green cabinets, quartz benchtops, beige splashback, cement tile splashback, panelled appliances, light hardwood floors, no island, brown floor and white benchtop.
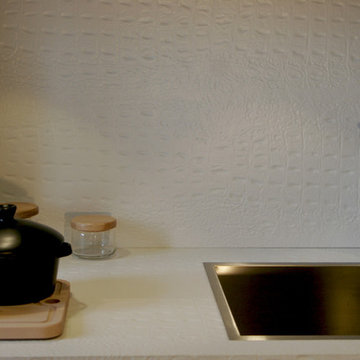
Zoom on the spalshback made of concrete parent of a leather texture crocodile associated with items Boffi.
Photo credits : Pascal Pronnier/Serge Labrunie /Véronique Chanteau
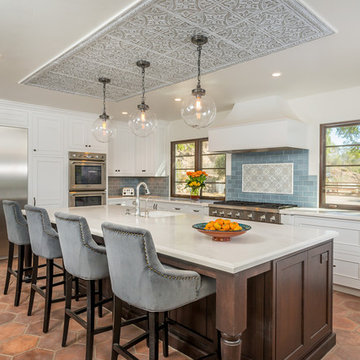
DeWils cabinetry in Just White and Caffe with Thermador appliances offer a sleek and modern look in a classically Spanish kitchen. A blue tile backsplash and plush barstools lighten the warmth from the dark-paned windows and terra-cotta colored hexagon floor tile. Dunn Edwards Swiss Coffee paint is subdued yet warm. Caesarstone Calacautta Nuvo countertops provide a subtle intricacy to reflect the highly-detailed tin ceilings.
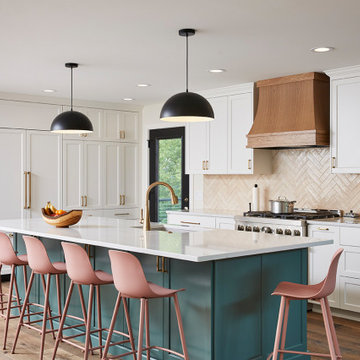
Cabinetry: Framed Full Overlay (Maple Melamine Interior Uppers & Lowers)
Backsplash tile/stone: Tribeca Oatmeal 2.5x8 subway tile, herringbone pattern
Perimeter & island countertops: Hanstone Calcutta Gold
Microwave/Speed Oven: Kitchen Aid 24" Undercabinet Micro Drawer in SS
Refrigerator: Kitchen Aid 42" Panel Ready French Door
Range: Kitchen Aid 36" Gas Range in Stainless Steel
Dishwasher: Bosch 24" DW in Stainless Steel IIBSHPM78ZSSN
Island paint: SW 6215 - Rocky River
Perimeter paint: Painted SW 7004 - Snowbound
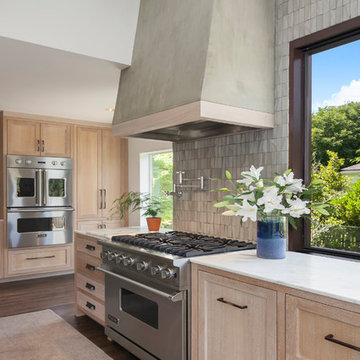
Large contemporary l-shaped open plan kitchen in Seattle with an undermount sink, recessed-panel cabinets, light wood cabinets, marble benchtops, grey splashback, cement tile splashback, stainless steel appliances, dark hardwood floors, with island and brown floor.
Kitchen with Cement Tile Splashback Design Ideas
1