Kitchen with Cement Tile Splashback Design Ideas
Refine by:
Budget
Sort by:Popular Today
21 - 40 of 150 photos
Item 1 of 3
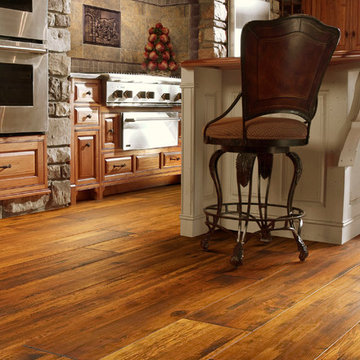
Inspiration for a large transitional single-wall eat-in kitchen in Atlanta with an undermount sink, raised-panel cabinets, medium wood cabinets, wood benchtops, multi-coloured splashback, cement tile splashback, stainless steel appliances, dark hardwood floors and with island.
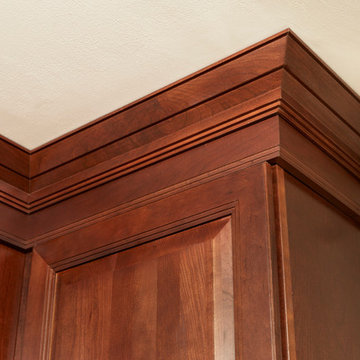
Atlanta Georgia kitchen renovation features CliqStudios Cherry Russet cabinets with matching crown molding milled from Cherry hardwood to complete the look.
CliqStudios Kitchen Designer: Karla R
Cabinet Style: Carlton
Cabinet Finish: Cherry Russet
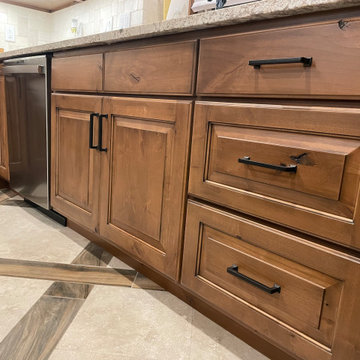
Custom kitchen with knotty alder cabinets.
Inspiration for a traditional kitchen in Denver with an undermount sink, raised-panel cabinets, medium wood cabinets, granite benchtops, beige splashback, cement tile splashback, stainless steel appliances, cement tiles, with island, beige floor and beige benchtop.
Inspiration for a traditional kitchen in Denver with an undermount sink, raised-panel cabinets, medium wood cabinets, granite benchtops, beige splashback, cement tile splashback, stainless steel appliances, cement tiles, with island, beige floor and beige benchtop.
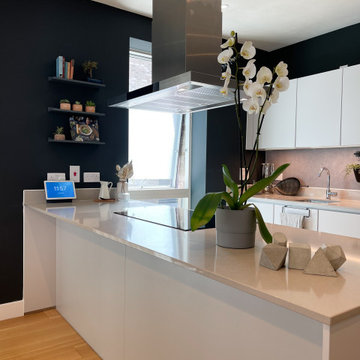
Modern kitchen with seamless built in kitchen cabinets. consisting of open spaces, minimalist features, and simple colour palettes, offering a clutter-free space to relax and entertain. This kitchen encompasses everything that's sleek and streamlined. The design combines layout, surfaces, appliances and design details to form a cooking space that's easy to use and fun to cook and socialise in.
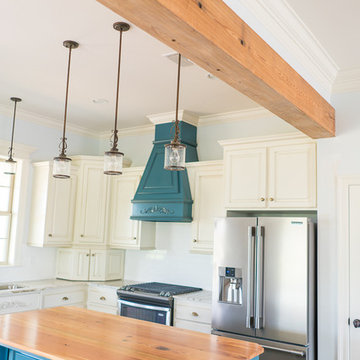
Stephen Byrne, Inik Designs LLC
This is an example of a mid-sized traditional l-shaped open plan kitchen in New Orleans with a drop-in sink, white cabinets, granite benchtops, white splashback, cement tile splashback, stainless steel appliances, concrete floors, with island, brown floor and raised-panel cabinets.
This is an example of a mid-sized traditional l-shaped open plan kitchen in New Orleans with a drop-in sink, white cabinets, granite benchtops, white splashback, cement tile splashback, stainless steel appliances, concrete floors, with island, brown floor and raised-panel cabinets.
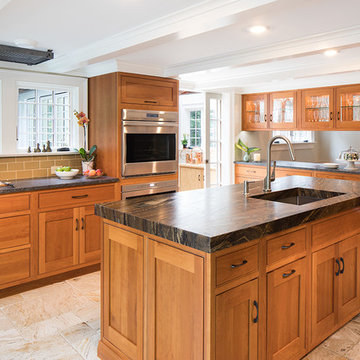
The original historical home had very low ceilings and limited views and access to the deck and pool. By relocating the laundry to a new mud room (see other images in this project) we were able to open the views and space to the back yard. By lowering the floor into the basement creating a small step down from the front dining room, we were able to gain more head height. Additionally, adding a coffered ceiling, we disguised the structure while offering slightly more height in between the structure members. While this job was an exercise in structural gymnastics, the results are a clean, open and functional space for today living while honoring the historic nature and proportions of the home.
Kubilus Photo
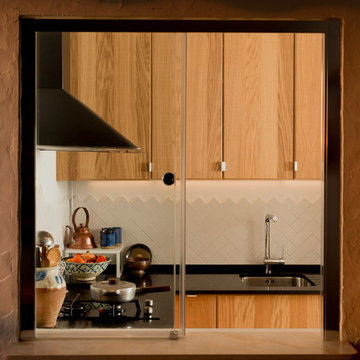
Inspiration for a small contemporary galley separate kitchen in London with an integrated sink, light wood cabinets, quartz benchtops, white splashback, cement tile splashback, black appliances, marble floors and no island.
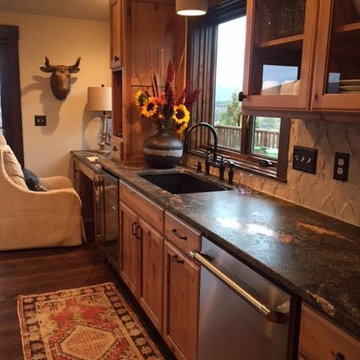
This is an example of a country kitchen in Other with an undermount sink, recessed-panel cabinets, medium wood cabinets, granite benchtops, beige splashback, cement tile splashback, stainless steel appliances, dark hardwood floors and with island.
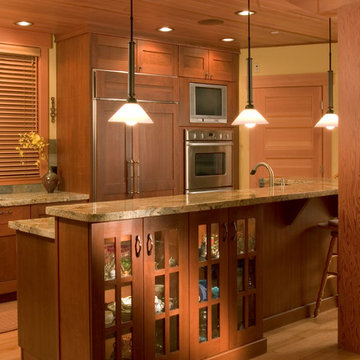
Northlight Photography, Roger Turk
Design ideas for a mid-sized arts and crafts kitchen in Seattle with a drop-in sink, light wood cabinets, granite benchtops, multi-coloured splashback, cement tile splashback, stainless steel appliances, light hardwood floors and with island.
Design ideas for a mid-sized arts and crafts kitchen in Seattle with a drop-in sink, light wood cabinets, granite benchtops, multi-coloured splashback, cement tile splashback, stainless steel appliances, light hardwood floors and with island.
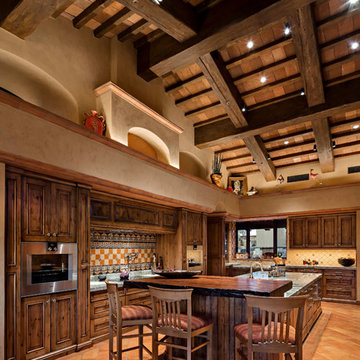
Traditional kitchen with exposed beams and tiled back-splash.
Architect: Urban Design Associates
Builder: R-Net Custom Homes
Interior Designer: Ashley P. Design
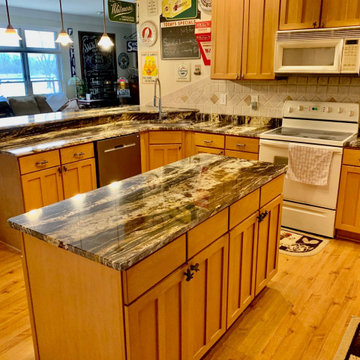
Design ideas for a large country l-shaped eat-in kitchen in Indianapolis with an undermount sink, recessed-panel cabinets, light wood cabinets, granite benchtops, grey splashback, cement tile splashback, white appliances, light hardwood floors, with island, brown floor and white benchtop.
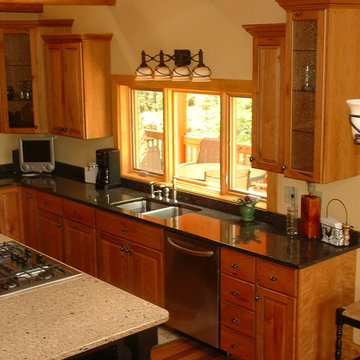
Cambria Victoria island & Nottingham perimeter
This is an example of a mid-sized country l-shaped eat-in kitchen in Other with quartz benchtops, cement tile splashback and with island.
This is an example of a mid-sized country l-shaped eat-in kitchen in Other with quartz benchtops, cement tile splashback and with island.
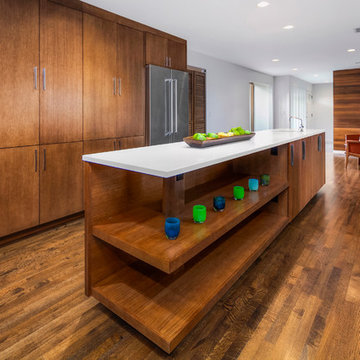
Large midcentury u-shaped open plan kitchen in Seattle with an undermount sink, flat-panel cabinets, light wood cabinets, quartz benchtops, black splashback, cement tile splashback, stainless steel appliances, medium hardwood floors and with island.
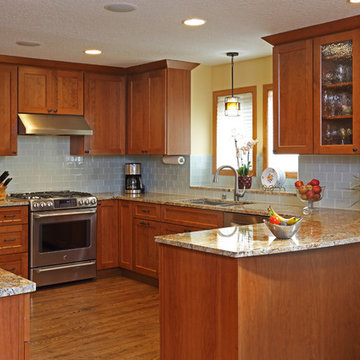
Greg Page Photography
This is an example of a mid-sized transitional u-shaped eat-in kitchen in Minneapolis with an undermount sink, shaker cabinets, medium wood cabinets, granite benchtops, cement tile splashback, stainless steel appliances, medium hardwood floors, a peninsula and multi-coloured benchtop.
This is an example of a mid-sized transitional u-shaped eat-in kitchen in Minneapolis with an undermount sink, shaker cabinets, medium wood cabinets, granite benchtops, cement tile splashback, stainless steel appliances, medium hardwood floors, a peninsula and multi-coloured benchtop.
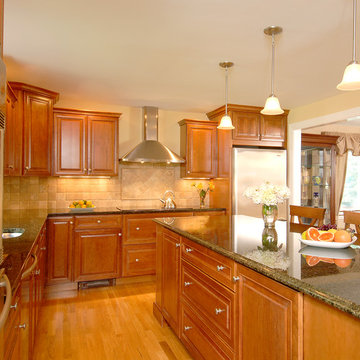
This is an example of a mid-sized contemporary l-shaped eat-in kitchen in Boston with a drop-in sink, recessed-panel cabinets, medium wood cabinets, granite benchtops, beige splashback, cement tile splashback, stainless steel appliances, light hardwood floors and with island.
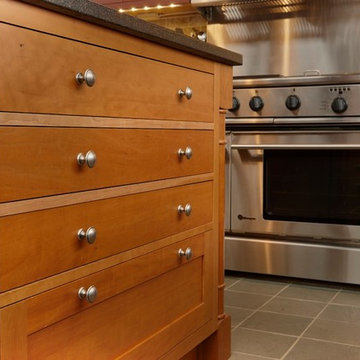
Photo of a mid-sized country u-shaped eat-in kitchen in Bridgeport with an undermount sink, shaker cabinets, dark wood cabinets, granite benchtops, beige splashback, cement tile splashback, stainless steel appliances, ceramic floors and with island.
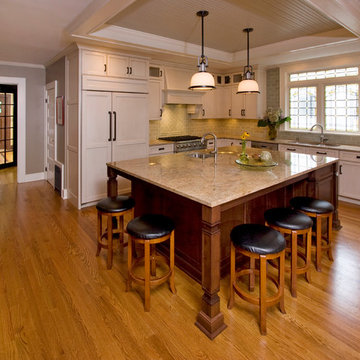
Robert Glasgow Photography
The plan for this kitchen annexed additional space and required structural gymnastics based on it being an old house with previous additions over the years. While there was no square footage added to the home, the kitchen annexed additional space from a rear service stair, closet and laundry room that was relocated to the second floor.
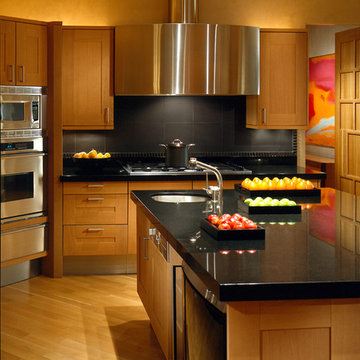
This kitchen is designed using a rift white oak and is perfect if use a caterer
Large contemporary u-shaped separate kitchen in Miami with a drop-in sink, raised-panel cabinets, light wood cabinets, marble benchtops, black splashback, cement tile splashback, stainless steel appliances, light hardwood floors and with island.
Large contemporary u-shaped separate kitchen in Miami with a drop-in sink, raised-panel cabinets, light wood cabinets, marble benchtops, black splashback, cement tile splashback, stainless steel appliances, light hardwood floors and with island.
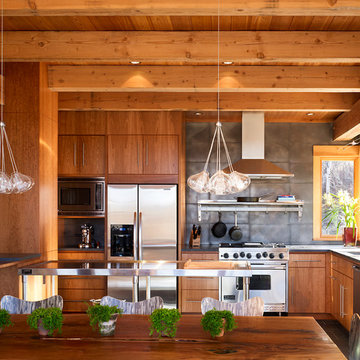
David Patterson for Gerber Berend Design Build, Steamboat Springs, Colorado.
Photo of a mid-sized contemporary l-shaped open plan kitchen in Denver with an undermount sink, flat-panel cabinets, medium wood cabinets, concrete benchtops, grey splashback, cement tile splashback, stainless steel appliances and with island.
Photo of a mid-sized contemporary l-shaped open plan kitchen in Denver with an undermount sink, flat-panel cabinets, medium wood cabinets, concrete benchtops, grey splashback, cement tile splashback, stainless steel appliances and with island.
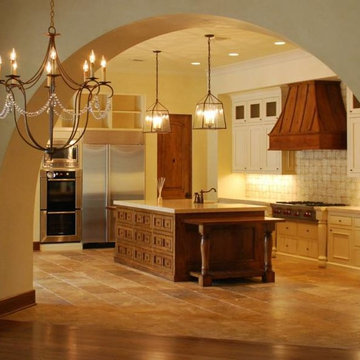
Inspiration for a large mediterranean l-shaped open plan kitchen in Other with white cabinets, beige splashback, stainless steel appliances, with island, a farmhouse sink, shaker cabinets, limestone benchtops, cement tile splashback and ceramic floors.
Kitchen with Cement Tile Splashback Design Ideas
2