Kitchen with Cement Tiles Design Ideas
Refine by:
Budget
Sort by:Popular Today
1 - 20 of 3,061 photos
Item 1 of 3

This is an example of a mid-sized contemporary l-shaped open plan kitchen in Perth with a single-bowl sink, green cabinets, quartz benchtops, grey splashback, engineered quartz splashback, cement tiles, with island, grey floor and grey benchtop.
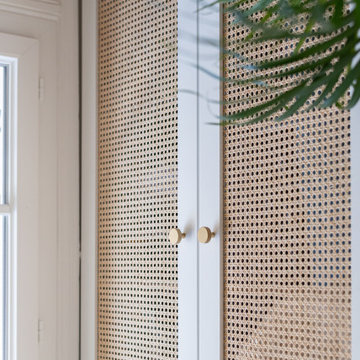
Dans cet appartement haussmannien un peu sombre, les clients souhaitaient une décoration épurée, conviviale et lumineuse aux accents de maison de vacances. Nous avons donc choisi des matériaux bruts, naturels et des couleurs pastels pour créer un cocoon connecté à la Nature... Un îlot de sérénité au sein de la capitale!
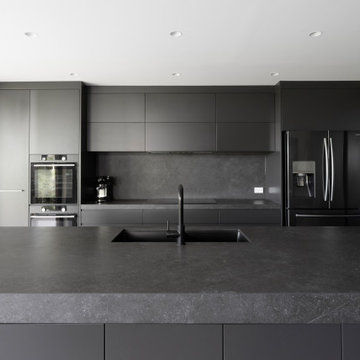
What was once a confused mixture of enclosed rooms, has been logically transformed into a series of well proportioned spaces, which seamlessly flow between formal, informal, living, private and outdoor activities.
Opening up and connecting these living spaces, and increasing access to natural light has permitted the use of a dark colour palette. The finishes combine natural Australian hardwoods with synthetic materials, such as Dekton porcelain and Italian vitrified floor tiles
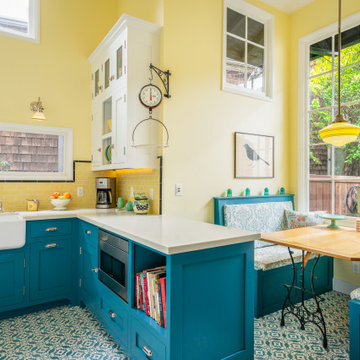
This small kitchen and dining nook is packed full of character and charm (just like it's owner). Custom cabinets utilize every available inch of space with internal accessories
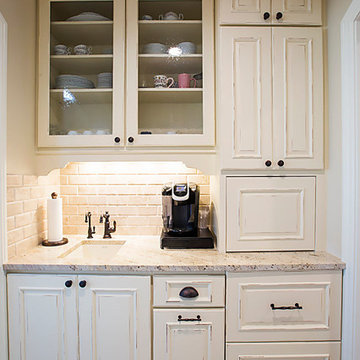
Stoneybrook Photos
Photo of a mid-sized traditional galley kitchen pantry in Denver with an undermount sink, distressed cabinets, granite benchtops, beige splashback, cement tile splashback, stainless steel appliances, cement tiles, grey floor, white benchtop and raised-panel cabinets.
Photo of a mid-sized traditional galley kitchen pantry in Denver with an undermount sink, distressed cabinets, granite benchtops, beige splashback, cement tile splashback, stainless steel appliances, cement tiles, grey floor, white benchtop and raised-panel cabinets.
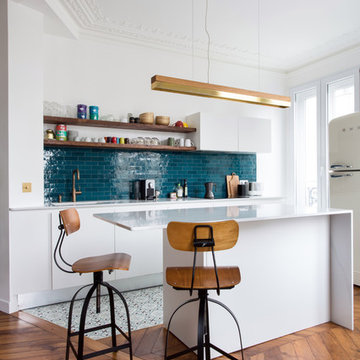
Au pied du métro Saint-Placide, ce spacieux appartement haussmannien abrite un jeune couple qui aime les belles choses.
J’ai choisi de garder les moulures et les principaux murs blancs, pour mettre des touches de bleu et de vert sapin, qui apporte de la profondeur à certains endroits de l’appartement.
La cuisine ouverte sur le salon, en marbre de Carrare blanc, accueille un ilot qui permet de travailler, cuisiner tout en profitant de la lumière naturelle.
Des touches de laiton viennent souligner quelques détails, et des meubles vintage apporter un côté stylisé, comme le buffet recyclé en meuble vasque dans la salle de bains au total look New-York rétro.
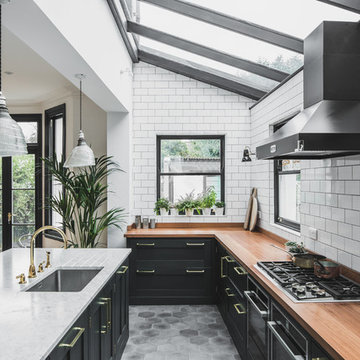
View of an L-shaped kitchen with a central island in a side return extension in a Victoria house which has a sloping glazed roof. The shaker style cabinets with beaded frames are painted in Little Greene Obsidian Green. The handles a brass d-bar style. The worktop on the perimeter units is Iroko wood and the island worktop is honed, pencil veined Carrara marble. A single bowel sink sits in the island with a polished brass tap with a rinse spout. Vintage Holophane pendant lights sit above the island. The black painted sash windows are surrounded by non-bevelled white metro tiles with a dark grey grout. A Wolf gas hob sits above double Neff ovens with a black, Falcon extractor hood over the hob. The flooring is hexagon shaped, cement encaustic tiles. Black Anglepoise wall lights give directional lighting.
Charlie O'Beirne - Lukonic Photography
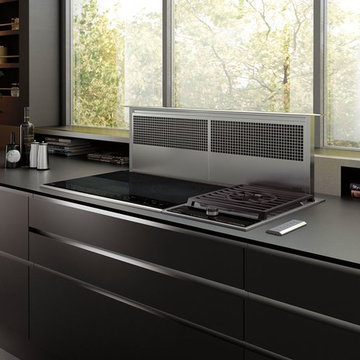
Turn any countertop into a cooking area. Even add specialty functions alongside a full-size countertop or range. Combine modules to create a custom cooktop.
Think asparagus in the steamer. Bison burgers on the grill. Hot Szechuan wings sizzling in the fryer. Each of our modules perfectly complements our ranges and ovens and delivers equal performance.

Bespoke kitchen design - pill shaped fluted island with ink blue wall cabinetry. Zellige tiles clad the shelves and chimney breast, paired with patterned encaustic floor tiles.
Breakfast cabinet with slide and hide doors.
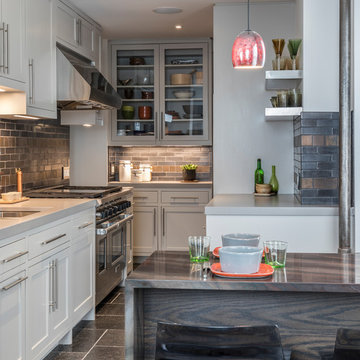
Marco Ricca
Photo of a mid-sized midcentury u-shaped separate kitchen in Denver with an undermount sink, beaded inset cabinets, white cabinets, quartz benchtops, brown splashback, ceramic splashback, stainless steel appliances, cement tiles, a peninsula and brown floor.
Photo of a mid-sized midcentury u-shaped separate kitchen in Denver with an undermount sink, beaded inset cabinets, white cabinets, quartz benchtops, brown splashback, ceramic splashback, stainless steel appliances, cement tiles, a peninsula and brown floor.

Pour profiter au maximum de la vue et de la lumière naturelle, la cuisine s’ouvre désormais sur le séjour et la salle à manger. Cet espace est particulièrement convivial, moderne et surtout fonctionnel et inclut un garde-manger dissimulé derrière une porte de placard. Coup de cœur pour l’alliance chaleureuse du granit blanc, du chêne et des carreaux de ciment qui s’accordent parfaitement avec les autres pièces de l’appartement.

This kitchen and butler's pantry designed by Andersonville Kitchen and Bath includes: Dura Supreme Custom Bria Cabinetry for the kitchen in Craftsman door style with 5 piece drawer fronts, stain color Mission on a quarter sawn oak wood species. The butler's pantry featured in this project showcase the same door style and stain color in an inset style. Countertops are Silestone quartz in Charcoal Soapstone with a suede finish.
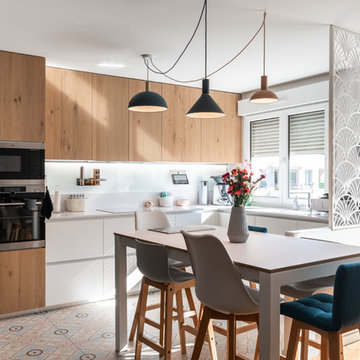
Lotfi Dakhli
Inspiration for a mid-sized scandinavian eat-in kitchen in Lyon with quartzite benchtops, white splashback, glass sheet splashback, stainless steel appliances, cement tiles, no island, white benchtop, flat-panel cabinets, light wood cabinets and multi-coloured floor.
Inspiration for a mid-sized scandinavian eat-in kitchen in Lyon with quartzite benchtops, white splashback, glass sheet splashback, stainless steel appliances, cement tiles, no island, white benchtop, flat-panel cabinets, light wood cabinets and multi-coloured floor.
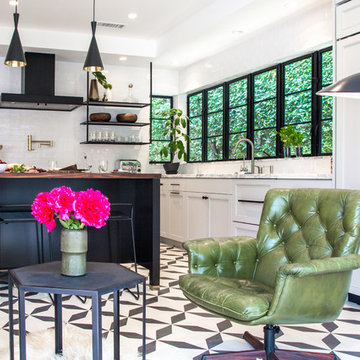
Bethany Nauert Photography
Large transitional eat-in kitchen in Los Angeles with a single-bowl sink, shaker cabinets, grey cabinets, marble benchtops, white splashback, ceramic splashback, black appliances, cement tiles, with island and black floor.
Large transitional eat-in kitchen in Los Angeles with a single-bowl sink, shaker cabinets, grey cabinets, marble benchtops, white splashback, ceramic splashback, black appliances, cement tiles, with island and black floor.
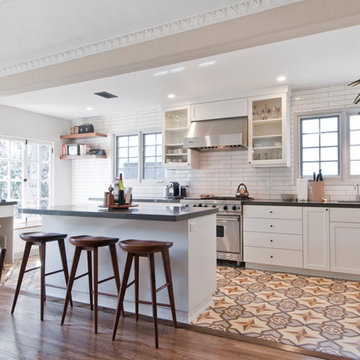
This is an example of a mid-sized transitional galley open plan kitchen in Los Angeles with an undermount sink, shaker cabinets, white cabinets, quartzite benchtops, white splashback, ceramic splashback, stainless steel appliances, cement tiles, with island and multi-coloured floor.
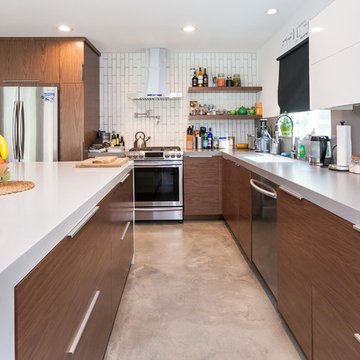
Modern kitchen design in Woodland Hills with man made quartz and huge island
Design ideas for a mid-sized modern l-shaped open plan kitchen in Los Angeles with an undermount sink, flat-panel cabinets, medium wood cabinets, quartzite benchtops, white splashback, subway tile splashback, stainless steel appliances, cement tiles, with island, brown floor and white benchtop.
Design ideas for a mid-sized modern l-shaped open plan kitchen in Los Angeles with an undermount sink, flat-panel cabinets, medium wood cabinets, quartzite benchtops, white splashback, subway tile splashback, stainless steel appliances, cement tiles, with island, brown floor and white benchtop.
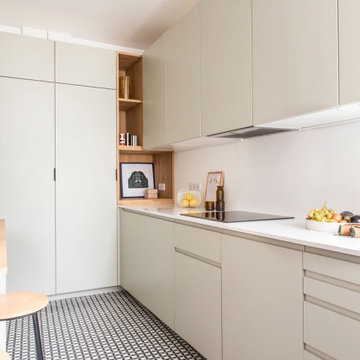
Mid-sized contemporary l-shaped eat-in kitchen in Paris with an undermount sink, quartzite benchtops, white splashback, engineered quartz splashback, panelled appliances, cement tiles, with island, multi-coloured floor and white benchtop.
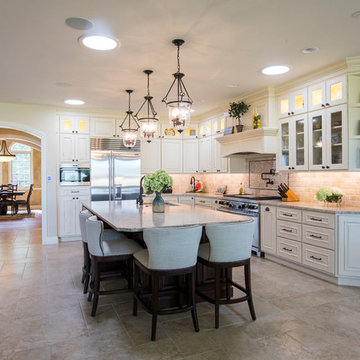
Stoneybrook Photos
Large traditional l-shaped eat-in kitchen in Denver with an undermount sink, recessed-panel cabinets, distressed cabinets, granite benchtops, beige splashback, cement tile splashback, stainless steel appliances, cement tiles, grey floor, white benchtop and with island.
Large traditional l-shaped eat-in kitchen in Denver with an undermount sink, recessed-panel cabinets, distressed cabinets, granite benchtops, beige splashback, cement tile splashback, stainless steel appliances, cement tiles, grey floor, white benchtop and with island.
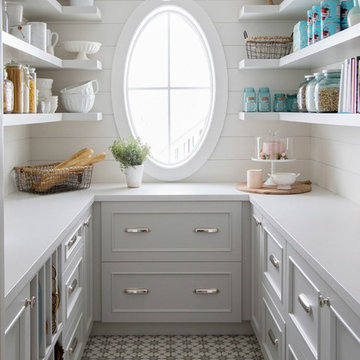
This pantry is not only gorgeous but super functional.
This is an example of a beach style u-shaped kitchen in Other with grey cabinets, quartz benchtops, white splashback, timber splashback, cement tiles, white benchtop, recessed-panel cabinets and multi-coloured floor.
This is an example of a beach style u-shaped kitchen in Other with grey cabinets, quartz benchtops, white splashback, timber splashback, cement tiles, white benchtop, recessed-panel cabinets and multi-coloured floor.
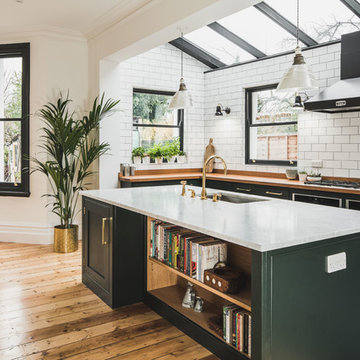
View of an L-shaped kitchen with a central island in a side return extension in a Victoria house which has a sloping glazed roof. The shaker style cabinets with beaded frames are painted in Little Greene Obsidian Green. The handles a brass d-bar style. The worktop on the perimeter units is Iroko wood and the island worktop is honed, pencil veined Carrara marble. A single bowel sink sits in the island with a polished brass tap with a rinse spout. Vintage Holophane pendant lights sit above the island. An open book shelf forms part of a breakfast bar on the dining area side of the island. The black painted sash windows are surrounded by non-bevelled white metro tiles with a dark grey grout. A Wolf gas hob sits above double Neff ovens with a black, Falcon extractor hood over the hob. The flooring is hexagon shaped, cement encaustic tiles in the kitchen area with exposed, original wood floorboards in the rest of the room. Black Anglepoise wall lights give directional lighting over the worktop.
Charlie O'Beirne - Lukonic Photography
Kitchen with Cement Tiles Design Ideas
1