All Islands Kitchen with Cement Tiles Design Ideas
Refine by:
Budget
Sort by:Popular Today
81 - 100 of 6,284 photos
Item 1 of 3
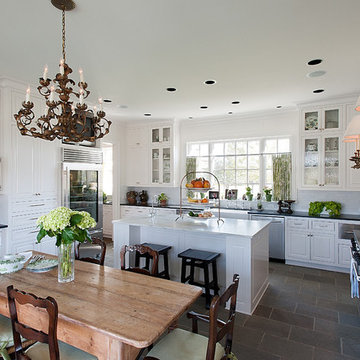
This is an example of a large traditional u-shaped separate kitchen in Dallas with a farmhouse sink, raised-panel cabinets, white cabinets, marble benchtops, white splashback, subway tile splashback, cement tiles and with island.
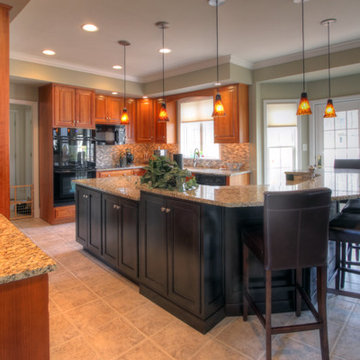
Beautiful kitchen with two tone cherry cabinets. Dark cherry island with medium cherry perimeter.
Design ideas for a large transitional u-shaped open plan kitchen in Philadelphia with medium wood cabinets, with island, matchstick tile splashback, black appliances, cement tiles, an undermount sink, raised-panel cabinets, limestone benchtops and multi-coloured splashback.
Design ideas for a large transitional u-shaped open plan kitchen in Philadelphia with medium wood cabinets, with island, matchstick tile splashback, black appliances, cement tiles, an undermount sink, raised-panel cabinets, limestone benchtops and multi-coloured splashback.
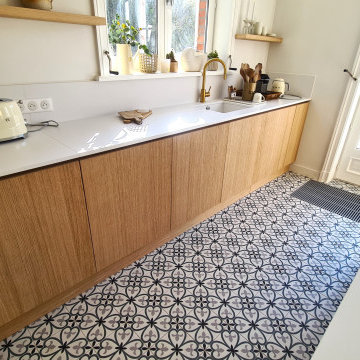
Inspiration for a large single-wall open plan kitchen in Lille with an integrated sink, beaded inset cabinets, light wood cabinets, white splashback, cement tiles, with island and white benchtop.
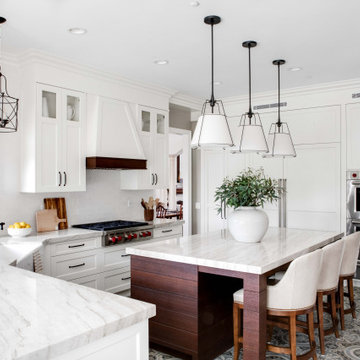
Design ideas for an eat-in kitchen in Orange County with a farmhouse sink, stainless steel appliances, with island and cement tiles.
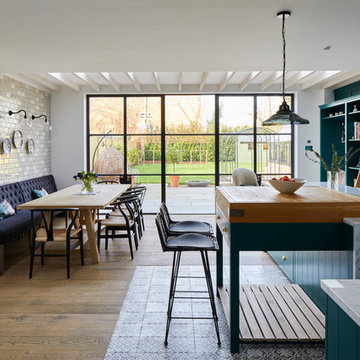
Chris Snook
Inspiration for a mid-sized traditional l-shaped kitchen in London with shaker cabinets, marble benchtops, beige splashback, ceramic splashback, with island, white benchtop, blue cabinets, cement tiles and grey floor.
Inspiration for a mid-sized traditional l-shaped kitchen in London with shaker cabinets, marble benchtops, beige splashback, ceramic splashback, with island, white benchtop, blue cabinets, cement tiles and grey floor.
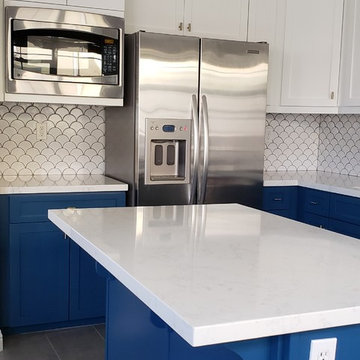
Design ideas for a mid-sized transitional u-shaped kitchen in San Diego with an undermount sink, shaker cabinets, blue cabinets, quartz benchtops, white splashback, ceramic splashback, stainless steel appliances, cement tiles, with island, grey floor and white benchtop.
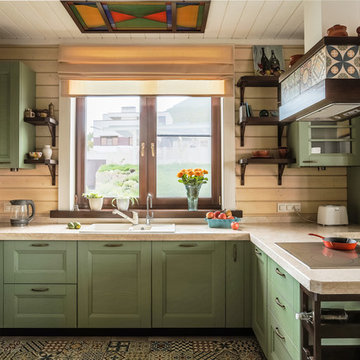
Михаил Чекалов
This is an example of a country u-shaped kitchen in Other with a drop-in sink, green cabinets, beige splashback, white appliances, a peninsula, multi-coloured floor, recessed-panel cabinets, timber splashback and cement tiles.
This is an example of a country u-shaped kitchen in Other with a drop-in sink, green cabinets, beige splashback, white appliances, a peninsula, multi-coloured floor, recessed-panel cabinets, timber splashback and cement tiles.
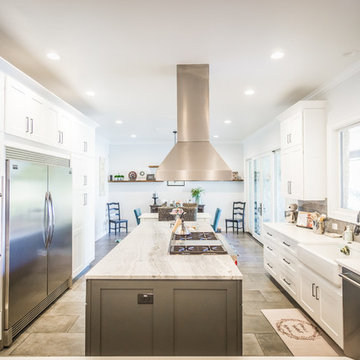
This is an example of a large country galley eat-in kitchen in Austin with a farmhouse sink, shaker cabinets, white cabinets, granite benchtops, grey splashback, glass tile splashback, stainless steel appliances, cement tiles, multiple islands and grey floor.
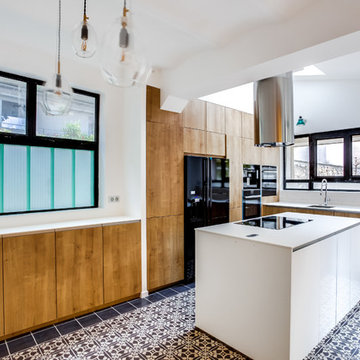
cuisine
Photo of a large industrial l-shaped open plan kitchen in Paris with black appliances, cement tiles, with island, an undermount sink, beaded inset cabinets, light wood cabinets, laminate benchtops, beige splashback, matchstick tile splashback and black floor.
Photo of a large industrial l-shaped open plan kitchen in Paris with black appliances, cement tiles, with island, an undermount sink, beaded inset cabinets, light wood cabinets, laminate benchtops, beige splashback, matchstick tile splashback and black floor.
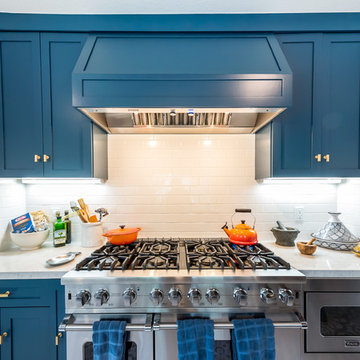
Large contemporary galley open plan kitchen in Los Angeles with a farmhouse sink, shaker cabinets, grey cabinets, quartzite benchtops, white splashback, subway tile splashback, stainless steel appliances, cement tiles, with island and multi-coloured floor.
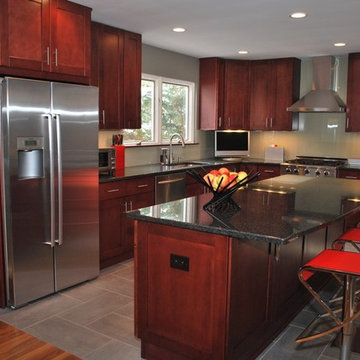
North Caldwell New Jersey Shaker Style Kitchen
Inspiration for a mid-sized contemporary l-shaped separate kitchen in New York with an undermount sink, shaker cabinets, red cabinets, granite benchtops, beige splashback, glass tile splashback, stainless steel appliances, cement tiles, with island, grey floor and black benchtop.
Inspiration for a mid-sized contemporary l-shaped separate kitchen in New York with an undermount sink, shaker cabinets, red cabinets, granite benchtops, beige splashback, glass tile splashback, stainless steel appliances, cement tiles, with island, grey floor and black benchtop.
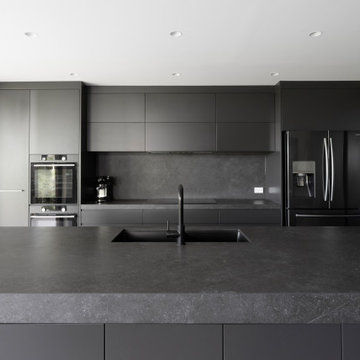
What was once a confused mixture of enclosed rooms, has been logically transformed into a series of well proportioned spaces, which seamlessly flow between formal, informal, living, private and outdoor activities.
Opening up and connecting these living spaces, and increasing access to natural light has permitted the use of a dark colour palette. The finishes combine natural Australian hardwoods with synthetic materials, such as Dekton porcelain and Italian vitrified floor tiles
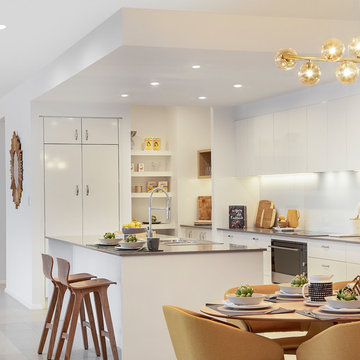
The stylish and generous Kitchen island bench is at the heart of the Springvale living space.
The Gourmet Kitchen lives at the heart of the home, overlooking the Family/Living to one side, the Dining and Home Theatre to the other, and the Alfresco in front of the stylish island bench.
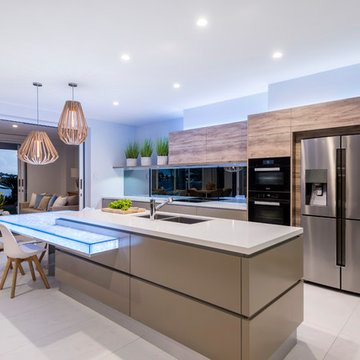
Large contemporary galley open plan kitchen in Brisbane with a double-bowl sink, flat-panel cabinets, cement tiles, with island, beige floor, beige benchtop, medium wood cabinets, black splashback and stainless steel appliances.

Bespoke kitchen design - pill shaped fluted island with ink blue wall cabinetry. Zellige tiles clad the shelves and chimney breast, paired with patterned encaustic floor tiles.
Breakfast cabinet with slide and hide doors.
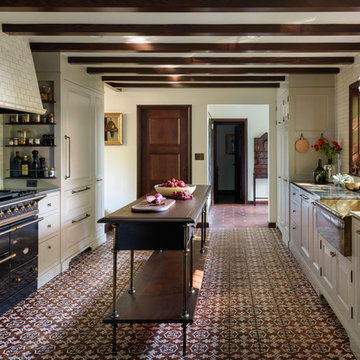
Design ideas for a traditional galley kitchen in Portland with a farmhouse sink, raised-panel cabinets, white cabinets, white splashback, subway tile splashback, black appliances, cement tiles, with island, brown floor and grey benchtop.
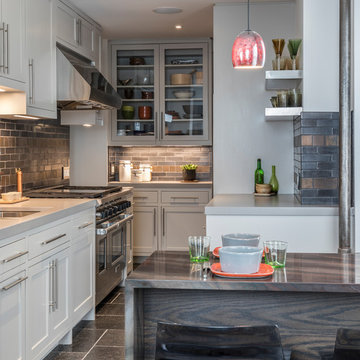
Marco Ricca
Photo of a mid-sized midcentury u-shaped separate kitchen in Denver with an undermount sink, beaded inset cabinets, white cabinets, quartz benchtops, brown splashback, ceramic splashback, stainless steel appliances, cement tiles, a peninsula and brown floor.
Photo of a mid-sized midcentury u-shaped separate kitchen in Denver with an undermount sink, beaded inset cabinets, white cabinets, quartz benchtops, brown splashback, ceramic splashback, stainless steel appliances, cement tiles, a peninsula and brown floor.

Pour profiter au maximum de la vue et de la lumière naturelle, la cuisine s’ouvre désormais sur le séjour et la salle à manger. Cet espace est particulièrement convivial, moderne et surtout fonctionnel et inclut un garde-manger dissimulé derrière une porte de placard. Coup de cœur pour l’alliance chaleureuse du granit blanc, du chêne et des carreaux de ciment qui s’accordent parfaitement avec les autres pièces de l’appartement.

This kitchen and butler's pantry designed by Andersonville Kitchen and Bath includes: Dura Supreme Custom Bria Cabinetry for the kitchen in Craftsman door style with 5 piece drawer fronts, stain color Mission on a quarter sawn oak wood species. The butler's pantry featured in this project showcase the same door style and stain color in an inset style. Countertops are Silestone quartz in Charcoal Soapstone with a suede finish.
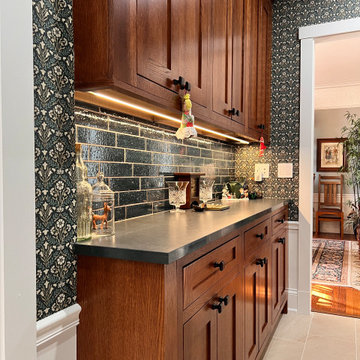
This kitchen and butler's pantry designed by Andersonville Kitchen and Bath includes: Dura Supreme Custom Bria Cabinetry for the kitchen in Craftsman door style with 5 piece drawer fronts, stain color Mission on a quarter sawn oak wood species. The butler's pantry featured in this project showcase the same door style and stain color in an inset style. Countertops are Silestone quartz in Charcoal Soapstone with a suede finish.
All Islands Kitchen with Cement Tiles Design Ideas
5