Kitchen with Ceramic Floors and Beige Floor Design Ideas
Refine by:
Budget
Sort by:Popular Today
121 - 140 of 19,333 photos
Item 1 of 3
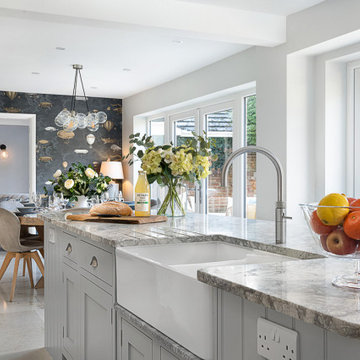
Large modern kitchen in Hampshire with ceramic floors, with island, beige floor and multi-coloured benchtop.
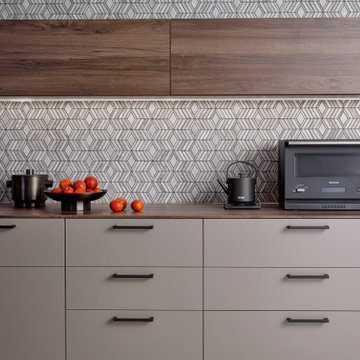
Photo of a modern galley kitchen in Tokyo with an undermount sink, beaded inset cabinets, beige cabinets, laminate benchtops, ceramic floors, with island, beige floor and brown benchtop.
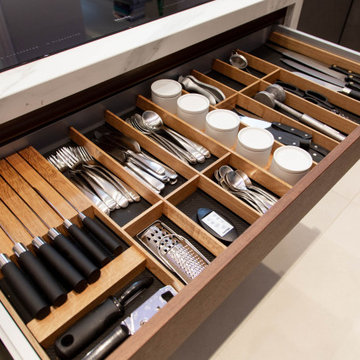
Cutlery drawer. This modern kitchen situated in Acton has used Concrete Brasilia and Topos Walnut Leicht furniture, in combination with stunning Neolith Estatuario worktops, complimented with Antique Grey Mirror used in the bar area.
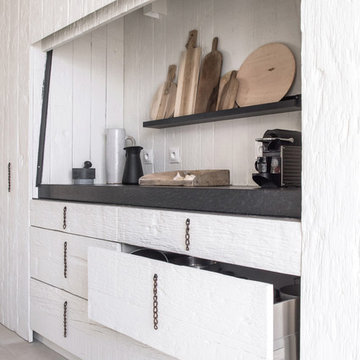
création d'une cuisine en collaboration avec Amélie Vigneron , dans un bel espace entrée avec une vue mer . Le choix de faire disparaître le bois sous la peinture blanche est pour garder l'importance de ce bord de mer . la partie haute permet d'intégrer les climatisations de la maison , enceintes de musique et système de porte relevante .
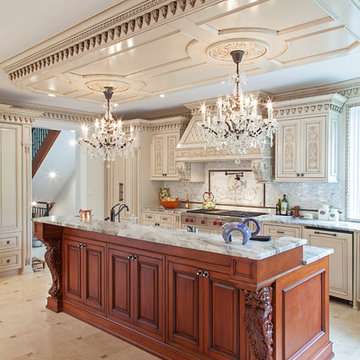
Inspiration for an expansive traditional u-shaped separate kitchen in New York with raised-panel cabinets, beige cabinets, granite benchtops, with island, stainless steel appliances, beige floor, grey benchtop, a farmhouse sink, white splashback, mosaic tile splashback and ceramic floors.
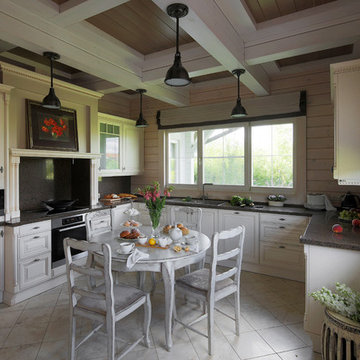
Архитектор Александр Петунин,
интерьер Анна Полева, Жанна Орлова,
строительство ПАЛЕКС дома из клееного бруса
Large transitional u-shaped separate kitchen in Moscow with a double-bowl sink, glass-front cabinets, white cabinets, quartzite benchtops, grey splashback, stainless steel appliances, ceramic floors, beige floor, grey benchtop and no island.
Large transitional u-shaped separate kitchen in Moscow with a double-bowl sink, glass-front cabinets, white cabinets, quartzite benchtops, grey splashback, stainless steel appliances, ceramic floors, beige floor, grey benchtop and no island.
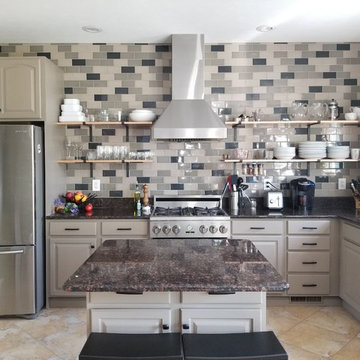
Andrea Labowski
Mid-sized industrial l-shaped open plan kitchen in Other with an undermount sink, raised-panel cabinets, grey cabinets, granite benchtops, grey splashback, ceramic splashback, stainless steel appliances, ceramic floors, with island, beige floor and black benchtop.
Mid-sized industrial l-shaped open plan kitchen in Other with an undermount sink, raised-panel cabinets, grey cabinets, granite benchtops, grey splashback, ceramic splashback, stainless steel appliances, ceramic floors, with island, beige floor and black benchtop.
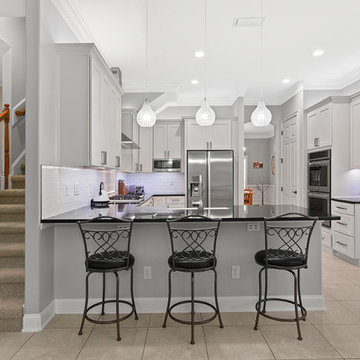
This kitchen is so beautiful it's almost too perfect! We have seen many white shaker style cabinet choices but this kitchen pairs it perfectly with this Black Pearl granite and bright white beveled Finesse backsplash. The large drawers, stainless hood and tile accent around the cooktop create a perfect eye-catching centerpiece from one angle while the color changing pendants hold your attention from the other.
Kim Lindsey Photography
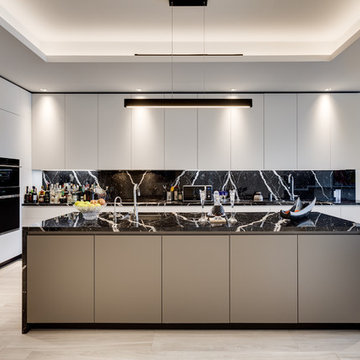
Alex Tarajano Photography
Large contemporary l-shaped open plan kitchen in Miami with an undermount sink, flat-panel cabinets, ceramic floors, with island, beige floor, black splashback, black appliances and black benchtop.
Large contemporary l-shaped open plan kitchen in Miami with an undermount sink, flat-panel cabinets, ceramic floors, with island, beige floor, black splashback, black appliances and black benchtop.
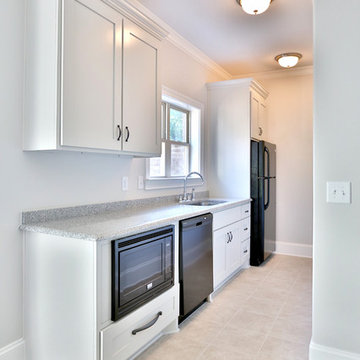
This is an example of a small traditional galley separate kitchen in Nashville with an undermount sink, shaker cabinets, white cabinets, laminate benchtops, black appliances, ceramic floors, no island and beige floor.
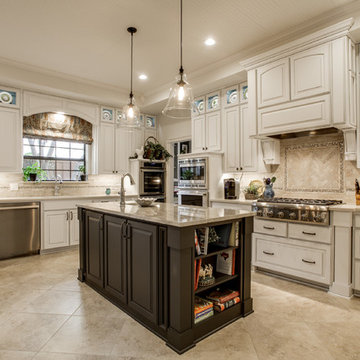
Mid-sized traditional u-shaped separate kitchen in Dallas with an undermount sink, raised-panel cabinets, white cabinets, granite benchtops, beige splashback, ceramic splashback, stainless steel appliances, ceramic floors, with island and beige floor.
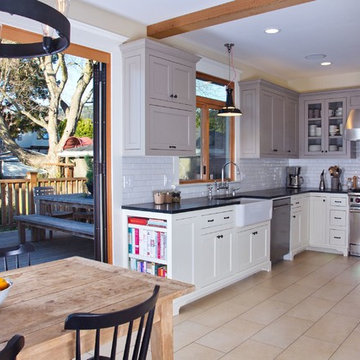
Combined old Butler's pantry, Half Bath, Laundry, previously remodeled Kitchen into large open Kitchen and Nook with new large opening wall to new deck. Ceramic tile flooring, Custom cabinets, soapstone countertops, tile splash, exposed structural and decorative ceiling beams. Sunny Grewal Photographer, Ingrid Ballmann Interior Design. Precision Cabinets and Trim
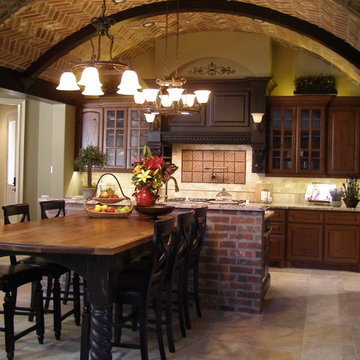
Open, warm and welcoming-is this full loaded kitchen. The hand finished walnut bar is a favorite gathering place. Not shown is an attached 'morning room' that is well used for the day's first cup of joe!
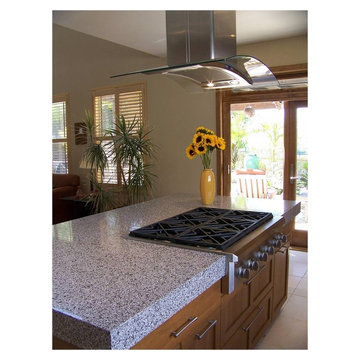
Southern California remodel of a track home into a contemporary kitchen.
This is an example of a mid-sized midcentury l-shaped open plan kitchen in San Diego with an undermount sink, shaker cabinets, medium wood cabinets, terrazzo benchtops, grey splashback, matchstick tile splashback, panelled appliances, ceramic floors, with island and beige floor.
This is an example of a mid-sized midcentury l-shaped open plan kitchen in San Diego with an undermount sink, shaker cabinets, medium wood cabinets, terrazzo benchtops, grey splashback, matchstick tile splashback, panelled appliances, ceramic floors, with island and beige floor.
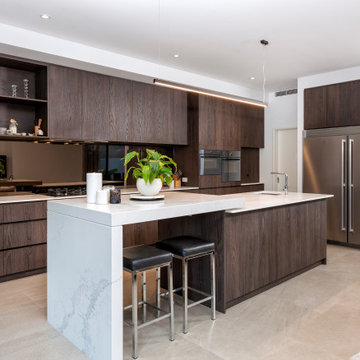
The Edge is a stunning example of Atrium Homes’ commitment to innovative design and quality craftsmanship. Built on a 500sqm block with a 10m wide frontage, it is packed with all the features you would expect in a luxury design. From the spacious entrance with a curved feature wall and concrete ceiling; to walking through the recessed sliding doors to the alfresco area – you get a sense of the clever and innovative design of this home. A large open-planned family and dining area leads to the outdoor entertaining alfresco overlooking a stunning pool. The functional and stylish kitchen is complemented by a separate scullery and large walk-in-pantry. Upstairs, the master bedroom features a walk-in-robe and an ensuite, including a large open planned walk-in-shower and standalone bath. This home has all the features for a family or professional couple with three bedrooms, two bathrooms and powder room along with a downstairs office. To truly get a sense of this narrow lot luxury, contact Atrium Homes today to book your private appointment to view The Edge.• Three bedrooms and home office• Two bathrooms and downstairs powder room• Open plan family and dining area• Home theatre• Large alfresco for outdoor entertaining• Kitchen with separate scullery• Upstairs walk-in linen closet• Large ensuite with oversized shower and standalone bath• Feature walk-in-robe with extensive storage• Double garage with separate storage area• Balcony for streetscape views• Suitable for blocks with 10m frontage• Total house area of 446m2.
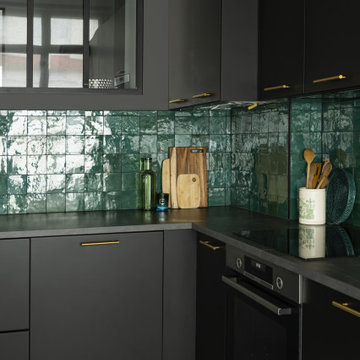
Photo of a large contemporary l-shaped eat-in kitchen in Paris with a drop-in sink, beaded inset cabinets, black cabinets, laminate benchtops, green splashback, ceramic splashback, stainless steel appliances, ceramic floors, with island, beige floor and grey benchtop.

We revamped this 1960's Mid-Century Valley Glen home, by transforming its wide spacious kitchen into a modern mid-century style. We completely removed the old cabinets, reconfigured the layout, upgraded the electrical and plumbing system of the kitchen. We installed 6 dimmable recessed light cans, new GFI outlets, new switches, and brand-new appliances. We moved the stovetop's location opposite from its original location for the sake of space efficiency to create new countertop space for dining. Relocating the stovetop required creating a new gas line and ventilation pipeline. We installed 56 linear feet of beautiful custom flat-panel walnut and off-white cabinets that house the stovetop refrigerator, wine cellar, sink, and dishwasher seamlessly. The cabinets have beautiful gold brush hardware, self-close mechanisms, adjustable shelves, full extension drawers, and a spice rack pull-out. There is also a pullout drawer that glides out quietly for easy access to store essentials at the party. We installed 45 sq. ft. of teal subway tile backsplash adds a pop of color to the brown walnut, gold, and neutral color palette of the kitchen. The 45 sq. ft. of countertop is made of a solid color off-white custom-quartz which matches the color of the top cabinets of the kitchen. Paired with the 220 sq. ft. of natural off-white stone flooring tiles, the color combination of the kitchen embodies the essence of modern mid-century style.
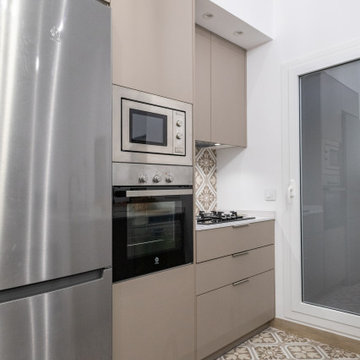
Los electrodomésticos están integrados en el nuevo mueble de cocina. Cuenta con nevera, horno y microondas.
Design ideas for a mid-sized contemporary galley open plan kitchen in Barcelona with a single-bowl sink, flat-panel cabinets, beige cabinets, beige splashback, ceramic splashback, stainless steel appliances, ceramic floors, with island, beige floor and white benchtop.
Design ideas for a mid-sized contemporary galley open plan kitchen in Barcelona with a single-bowl sink, flat-panel cabinets, beige cabinets, beige splashback, ceramic splashback, stainless steel appliances, ceramic floors, with island, beige floor and white benchtop.

This is an example of a large country u-shaped open plan kitchen in Nantes with an undermount sink, beaded inset cabinets, black cabinets, wood benchtops, beige splashback, timber splashback, panelled appliances, ceramic floors, with island, beige floor and beige benchtop.
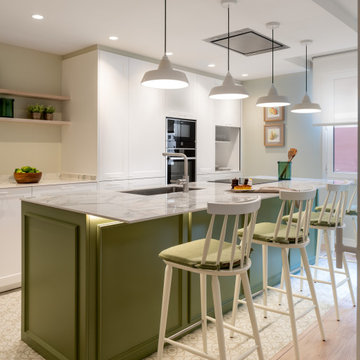
Inspiration for a mid-sized transitional single-wall open plan kitchen in Other with an undermount sink, flat-panel cabinets, white cabinets, quartz benchtops, black appliances, ceramic floors, with island, beige floor and white benchtop.
Kitchen with Ceramic Floors and Beige Floor Design Ideas
7