Kitchen with Ceramic Floors and Black Floor Design Ideas
Refine by:
Budget
Sort by:Popular Today
241 - 260 of 1,816 photos
Item 1 of 3
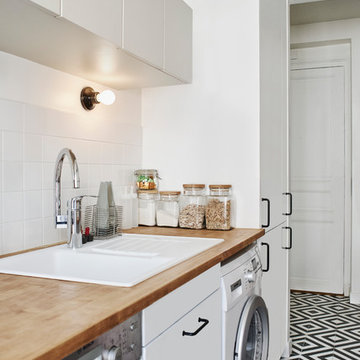
Projet : arkala
Photos : Hélène Huet
This is an example of a mid-sized contemporary single-wall separate kitchen in Le Havre with an undermount sink, beaded inset cabinets, white cabinets, wood benchtops, white splashback, ceramic splashback, stainless steel appliances, ceramic floors, no island and black floor.
This is an example of a mid-sized contemporary single-wall separate kitchen in Le Havre with an undermount sink, beaded inset cabinets, white cabinets, wood benchtops, white splashback, ceramic splashback, stainless steel appliances, ceramic floors, no island and black floor.
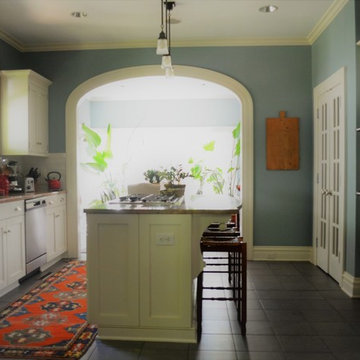
Large transitional galley separate kitchen in Other with an undermount sink, shaker cabinets, white cabinets, white splashback, ceramic splashback, stainless steel appliances, ceramic floors, with island, black floor and beige benchtop.
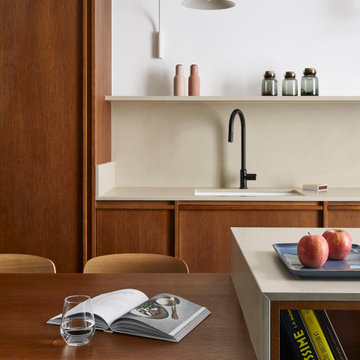
Large contemporary single-wall open plan kitchen in Paris with an undermount sink, flat-panel cabinets, medium wood cabinets, quartz benchtops, beige splashback, engineered quartz splashback, black appliances, ceramic floors, with island, black floor and beige benchtop.
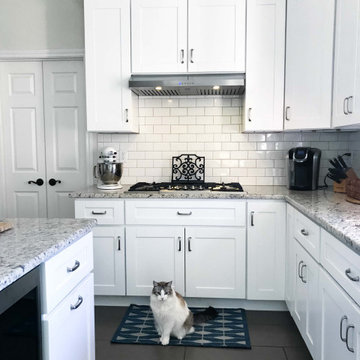
The PLJW 185 is one of our most popular under cabinet range hoods. It's incredibly affordable and packs a strong punch for its size; at just 5 inches tall, this under cabinet hood features a 600 CFM single blower! The control panel in the front of the hood is easy to navigate, featuring stainless steel push buttons with a blue LED display.
This model also includes two LED lights to speed up your cooking process in the kitchen. You won't spend much time cleaning either, thanks to dishwasher-safe stainless steel baffle filters. Simply lift them out of your range hood and toss them into your dishwasher – it takes less than a minute!
The PLJW 185 comes in two sizes; for more details on each of these sizes, check out the links below.
PLJW 185 30"
https://www.prolinerangehoods.com/30-under-cabinet-range-hood-pljw-185-30.html/
PLJW 185 36"
https://www.prolinerangehoods.com/36-under-cabinet-range-hood-pljw-185-36.html/
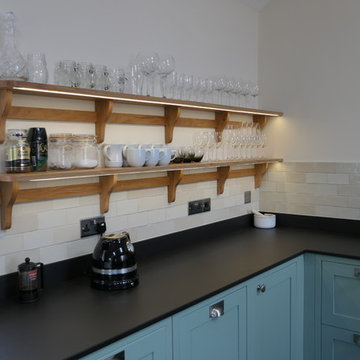
Luxury bespoke kitchen, with a mix of Dekton and Oak worktops. Oak drawer boxes, birch plywood carcasses and hardwood painted doors and framework.
Photo of a large traditional l-shaped open plan kitchen in West Midlands with a farmhouse sink, shaker cabinets, green cabinets, quartz benchtops, grey splashback, glass sheet splashback, stainless steel appliances, ceramic floors, with island, black floor and black benchtop.
Photo of a large traditional l-shaped open plan kitchen in West Midlands with a farmhouse sink, shaker cabinets, green cabinets, quartz benchtops, grey splashback, glass sheet splashback, stainless steel appliances, ceramic floors, with island, black floor and black benchtop.
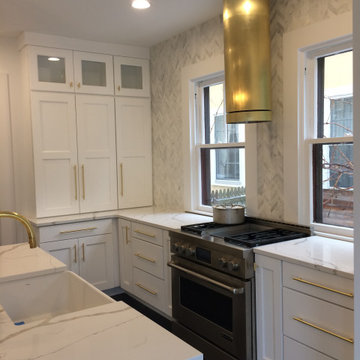
Wellborn cabinet: MDF door- Bishop
Color: Painted Bright White.
Custom panels for Jenn Air built in Refridgerator
This is an example of a mid-sized transitional l-shaped eat-in kitchen in New York with a farmhouse sink, shaker cabinets, white cabinets, quartzite benchtops, grey splashback, stone tile splashback, ceramic floors, with island, black floor and white benchtop.
This is an example of a mid-sized transitional l-shaped eat-in kitchen in New York with a farmhouse sink, shaker cabinets, white cabinets, quartzite benchtops, grey splashback, stone tile splashback, ceramic floors, with island, black floor and white benchtop.
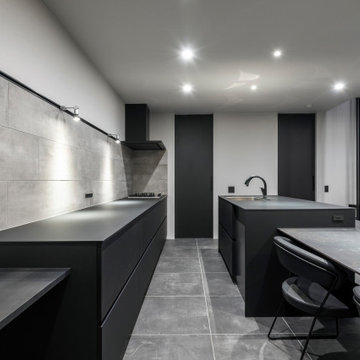
Inspiration for a mid-sized contemporary galley eat-in kitchen in Tokyo Suburbs with ceramic floors, black floor, wallpaper, an undermount sink, flat-panel cabinets, black cabinets, concrete benchtops, grey splashback, ceramic splashback, black appliances, with island and black benchtop.
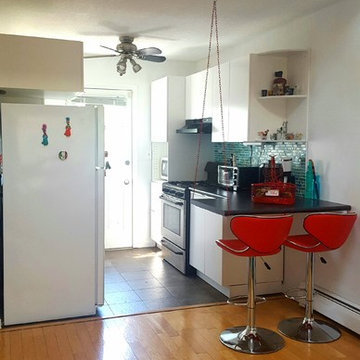
Design ideas for a small contemporary u-shaped eat-in kitchen in New York with flat-panel cabinets, white cabinets, marble benchtops, blue splashback, mosaic tile splashback, black appliances, ceramic floors and black floor.
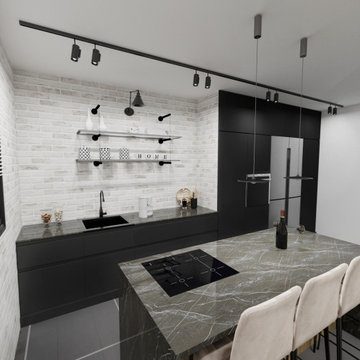
Modernist clean kitchen
Design ideas for a small industrial single-wall open plan kitchen in Los Angeles with an undermount sink, flat-panel cabinets, black cabinets, marble benchtops, white splashback, brick splashback, black appliances, ceramic floors, with island, black floor and brown benchtop.
Design ideas for a small industrial single-wall open plan kitchen in Los Angeles with an undermount sink, flat-panel cabinets, black cabinets, marble benchtops, white splashback, brick splashback, black appliances, ceramic floors, with island, black floor and brown benchtop.
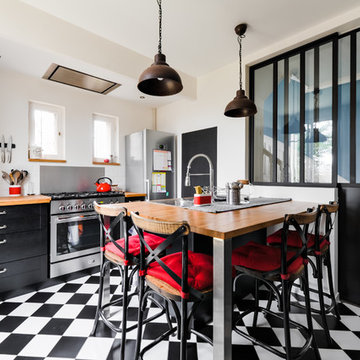
Fanny CATHELINEAU
Photo of a mid-sized industrial galley separate kitchen in Paris with a double-bowl sink, shaker cabinets, black cabinets, wood benchtops, white splashback, subway tile splashback, stainless steel appliances, a peninsula, ceramic floors, black floor and brown benchtop.
Photo of a mid-sized industrial galley separate kitchen in Paris with a double-bowl sink, shaker cabinets, black cabinets, wood benchtops, white splashback, subway tile splashback, stainless steel appliances, a peninsula, ceramic floors, black floor and brown benchtop.
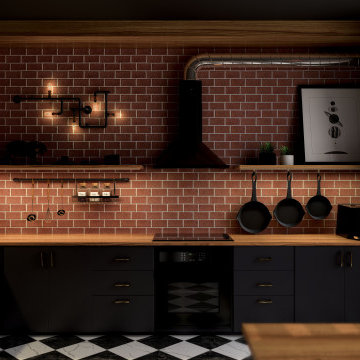
Industrial Kitchen Design made by MS_Creation&More based on real furniture from Houzz&Ikea stores.
Ready to work as B2B or B2C.
to watch the video :
https://vimeo.com/410598336
our website:
https://www.mscreationandmore.com
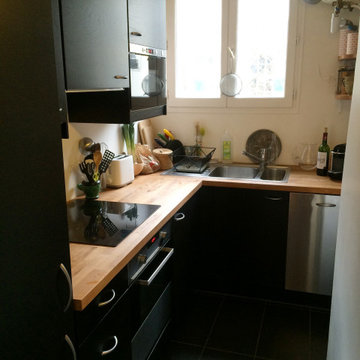
Small midcentury l-shaped kitchen in Paris with a double-bowl sink, wood benchtops, ceramic floors and black floor.
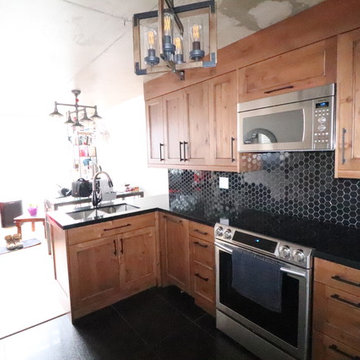
This is an example of a mid-sized traditional l-shaped separate kitchen in Toronto with a double-bowl sink, shaker cabinets, medium wood cabinets, granite benchtops, black splashback, ceramic splashback, stainless steel appliances, ceramic floors, a peninsula, black floor and black benchtop.
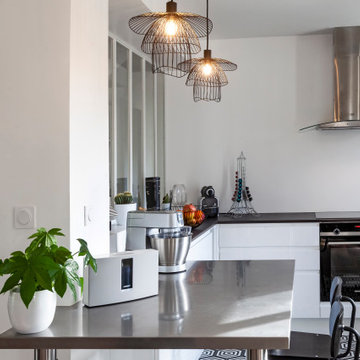
Le projet était de moderniser la cuisine en ouvrant le mur de gauche. Une cuisine épurée avec une touche de modernité. Le choix des clients s'est porté sur une verrière blanche et un sol en carreaux de ciment hexagonal très graphique. Les meubles sont en laque blanc et le plan de travail en Dekton.
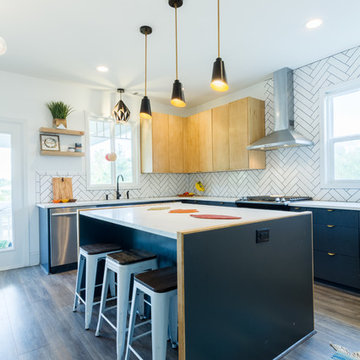
Partial full kitchen view
Cory Locatelli Photography
Design ideas for a large scandinavian u-shaped open plan kitchen in Atlanta with a drop-in sink, flat-panel cabinets, light wood cabinets, quartzite benchtops, white splashback, porcelain splashback, stainless steel appliances, ceramic floors, with island and black floor.
Design ideas for a large scandinavian u-shaped open plan kitchen in Atlanta with a drop-in sink, flat-panel cabinets, light wood cabinets, quartzite benchtops, white splashback, porcelain splashback, stainless steel appliances, ceramic floors, with island and black floor.
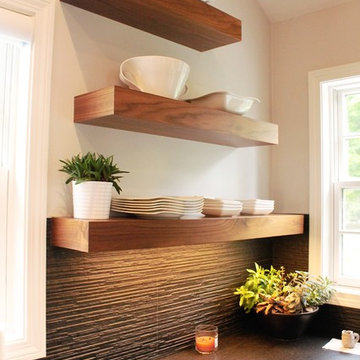
paramount woodworking
This was a custom kitchen we designed and built last year. It was an older farmhouse that was remodeled. The customer was looking for a modern farmhouse theme. We went with painted white shaker style cabinets with walnut floating shelfs and a 12 foot long 3 inch thick matching island top.
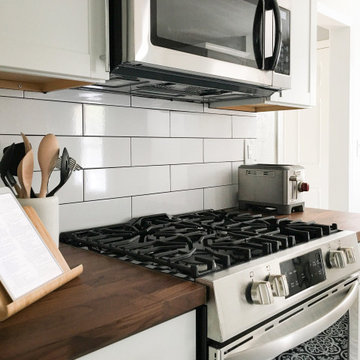
Inspiration for a small country u-shaped separate kitchen in Indianapolis with a drop-in sink, shaker cabinets, white cabinets, wood benchtops, white splashback, subway tile splashback, stainless steel appliances, ceramic floors, black floor and brown benchtop.
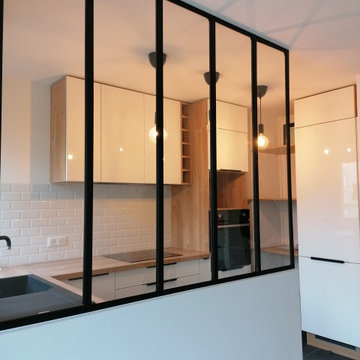
Pose de verrière Lapeyre et Cuisine aménagée
Photo of a mid-sized industrial u-shaped open plan kitchen in Paris with an undermount sink, beaded inset cabinets, white cabinets, wood benchtops, panelled appliances, ceramic floors, no island, black floor and brown benchtop.
Photo of a mid-sized industrial u-shaped open plan kitchen in Paris with an undermount sink, beaded inset cabinets, white cabinets, wood benchtops, panelled appliances, ceramic floors, no island, black floor and brown benchtop.
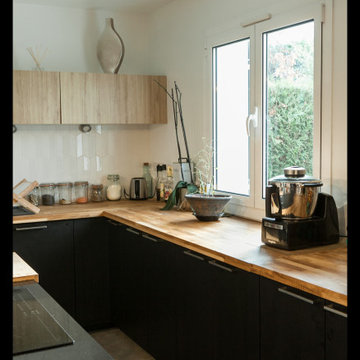
Rénovation du rez de chaussée avec ouverture d'un mur porteur. Ouverture des espaces et création de la cuisine, du meuble sous escalier avec porte cachée pour le garage. Mise en place du poêle à bois.
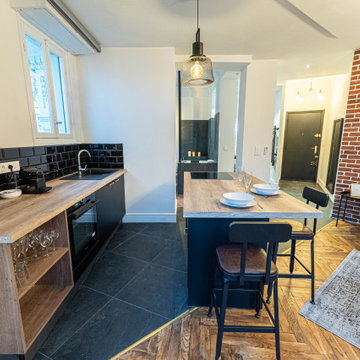
La cuisine est totalement ouverte sur le séjour et s'impose en douceur dans cet espace.
This is an example of a mid-sized industrial galley eat-in kitchen in Nice with an undermount sink, black cabinets, wood benchtops, black splashback, subway tile splashback, black appliances, ceramic floors, with island, black floor and brown benchtop.
This is an example of a mid-sized industrial galley eat-in kitchen in Nice with an undermount sink, black cabinets, wood benchtops, black splashback, subway tile splashback, black appliances, ceramic floors, with island, black floor and brown benchtop.
Kitchen with Ceramic Floors and Black Floor Design Ideas
13