Kitchen with Ceramic Floors and Black Floor Design Ideas
Refine by:
Budget
Sort by:Popular Today
161 - 180 of 1,811 photos
Item 1 of 3
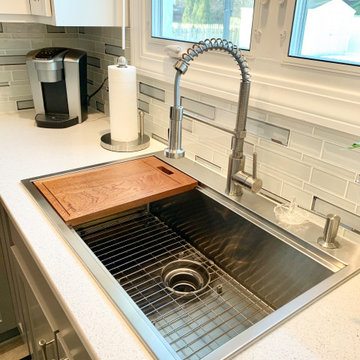
Kitchen in Moline, IL Quad Cities with Fog Gray painted bases and White painted upper cabinetry from Koch Cabinets. Quartz counter surfaces in Hanstone Speechio White.
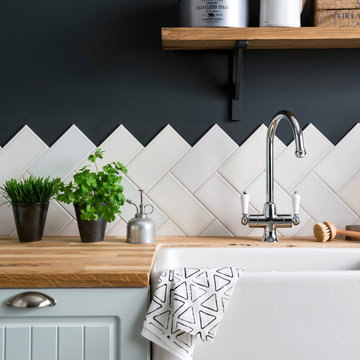
Play with the neutrals trend and opt for a feature wall of different shades of white, a timeless classic. The understated elegance of a neutral palette can be used as a backdrop to make a room look light and you can pair warm wood shades or natural stone to add character and depth to a living space. Try using a dark grout to really define this range's unique variation in tone. Size: 10 x 20cm.
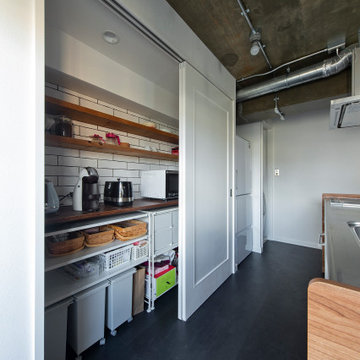
Design ideas for a small industrial single-wall open plan kitchen in Kyoto with an undermount sink, beaded inset cabinets, medium wood cabinets, stainless steel benchtops, white splashback, ceramic floors, with island and black floor.
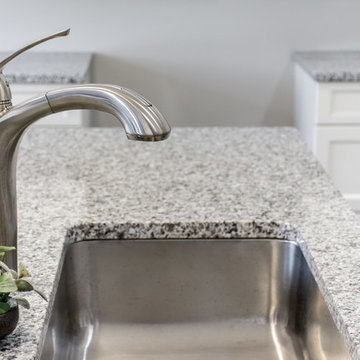
Photo of an arts and crafts l-shaped eat-in kitchen in Toronto with an undermount sink, flat-panel cabinets, white cabinets, granite benchtops, grey splashback, stainless steel appliances, ceramic floors, with island and black floor.
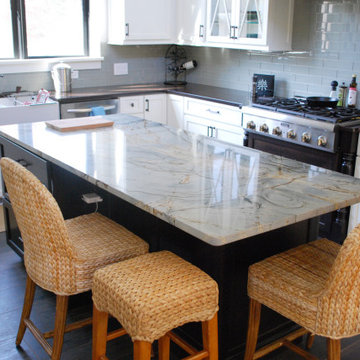
Design ideas for a large contemporary u-shaped eat-in kitchen in Providence with a farmhouse sink, shaker cabinets, white cabinets, quartz benchtops, blue splashback, subway tile splashback, stainless steel appliances, ceramic floors, with island, black floor and black benchtop.
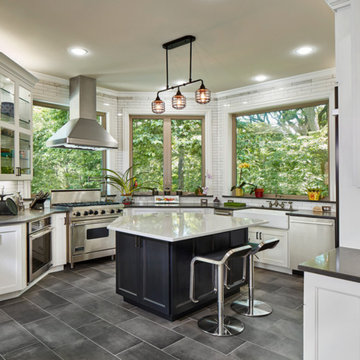
Large transitional u-shaped kitchen pantry in Dallas with a farmhouse sink, shaker cabinets, black cabinets, quartz benchtops, white splashback, ceramic splashback, stainless steel appliances, ceramic floors, with island and black floor.
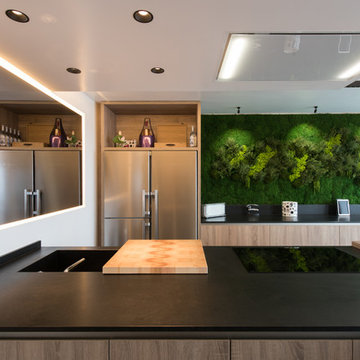
STEPHANE LARIVEN
Inspiration for a mid-sized contemporary galley eat-in kitchen in Paris with an integrated sink, beaded inset cabinets, light wood cabinets, granite benchtops, green splashback, stainless steel appliances, ceramic floors, with island, black floor and black benchtop.
Inspiration for a mid-sized contemporary galley eat-in kitchen in Paris with an integrated sink, beaded inset cabinets, light wood cabinets, granite benchtops, green splashback, stainless steel appliances, ceramic floors, with island, black floor and black benchtop.
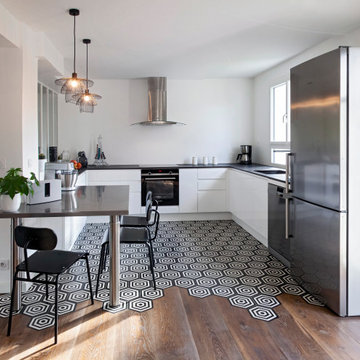
Le projet était de moderniser la cuisine en ouvrant le mur de gauche. Une cuisine épurée avec une touche de modernité. Le choix des clients s'est porté sur une verrière blanche et un sol en carreaux de ciment hexagonal très graphique. Les meubles sont en laque blanc et le plan de travail en Dekton.
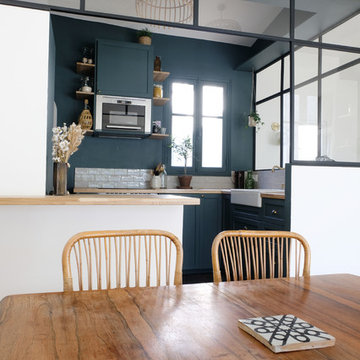
This is an example of a mid-sized industrial l-shaped open plan kitchen in Paris with a single-bowl sink, green cabinets, wood benchtops, beige splashback, terra-cotta splashback, stainless steel appliances, ceramic floors, with island, black floor and beige benchtop.
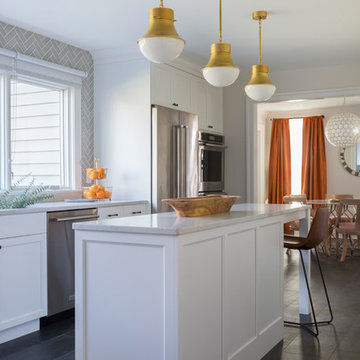
Photos by Courtney Apple
Inspiration for a mid-sized traditional u-shaped eat-in kitchen in Newark with an undermount sink, shaker cabinets, white cabinets, marble benchtops, grey splashback, ceramic splashback, stainless steel appliances, ceramic floors, with island, black floor and grey benchtop.
Inspiration for a mid-sized traditional u-shaped eat-in kitchen in Newark with an undermount sink, shaker cabinets, white cabinets, marble benchtops, grey splashback, ceramic splashback, stainless steel appliances, ceramic floors, with island, black floor and grey benchtop.
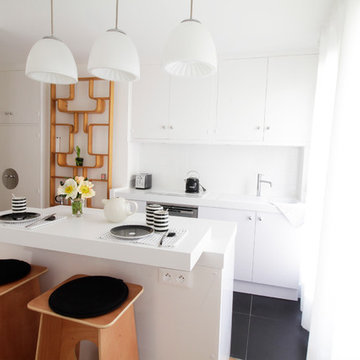
Une cuisine compacte mais très fonctionnelle et bien équipée. Un îlot central fait office de table repas. En arrière-plan, un claustra des années 50 chiné
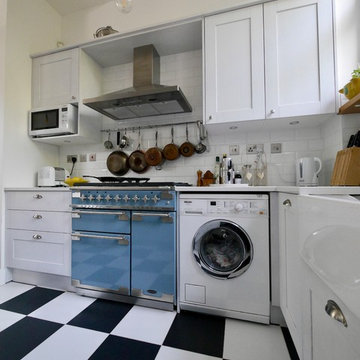
This is an example of a small traditional u-shaped separate kitchen in London with a farmhouse sink, shaker cabinets, white cabinets, quartzite benchtops, white splashback, ceramic splashback, stainless steel appliances, ceramic floors, black floor and white benchtop.
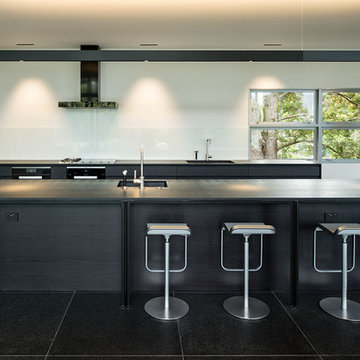
Simon Devitt
Design ideas for a modern eat-in kitchen in Auckland with black cabinets, white splashback, glass sheet splashback, with island, black floor, black benchtop and ceramic floors.
Design ideas for a modern eat-in kitchen in Auckland with black cabinets, white splashback, glass sheet splashback, with island, black floor, black benchtop and ceramic floors.
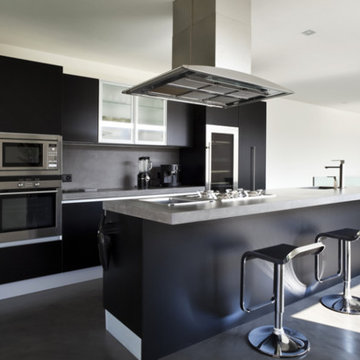
Kitchen Remodel / Black and White Kitchen Floor / Stainless Steel Accent Chairs / Gray Granite Counter Top / Stainless Steel Faucets and Fixtures / Stainless Steel Microwave, Oven, Stove Top, Range Hood, Refrigerator and Wine Cooler / Black Kitchen Island / Black Kitchen Cabinets
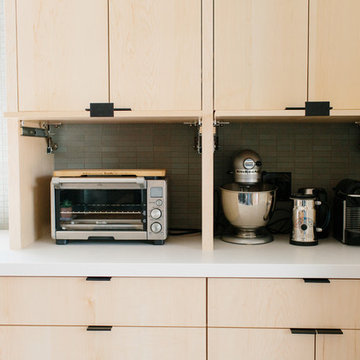
Inspiration for a large contemporary l-shaped separate kitchen in Seattle with an undermount sink, flat-panel cabinets, light wood cabinets, solid surface benchtops, grey splashback, porcelain splashback, stainless steel appliances, ceramic floors, with island, black floor and white benchtop.
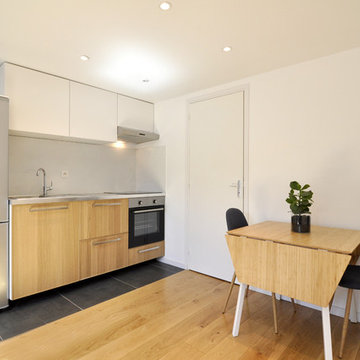
Photo of a small modern single-wall open plan kitchen with an integrated sink, light wood cabinets, stainless steel benchtops, stainless steel appliances, ceramic floors, no island and black floor.
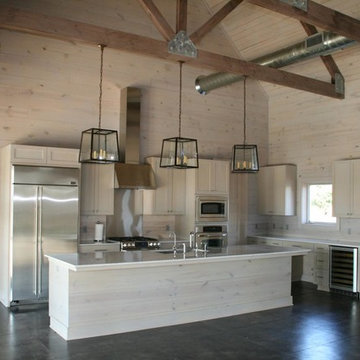
This is an example of a mid-sized country l-shaped open plan kitchen in Austin with a farmhouse sink, shaker cabinets, white cabinets, quartz benchtops, beige splashback, timber splashback, stainless steel appliances, ceramic floors, with island and black floor.
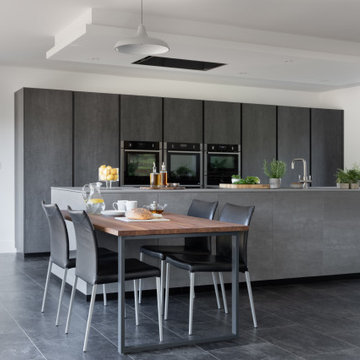
We have completed a breathtaking project for some previous clients in their new-build home. This stunning kitchen and utility uses Mereway’s Q-Line range in ‘Pietra Ceramica’ and ‘Grafite Ceramica’. We matched the worktops using Laminam’s ‘Pietra di Savoia Antracite Bocciardata’ and ‘Pietra di Savoia Grigia Bocciardata’ to create a stunning, industrial finish. The ceramic itself has the most beautiful, dramatic and interesting finish due to its unique texture and colour. A key design feature was having the tall bank of units in the darker tone, and island in the lighter tone in order to create more contrast and highlight the beauty of the materials. Sleek, black plinths create a ‘floating’ illusion, adding interest to the overall space.
Our design brief for this project was to create a contemporary, hybrid space that harmoniously balanced their day to day life with their social life. Plenty of storage space, a large island, drinks area and a matching utility were core factors of the brief with a primary focus on accessibility as one of our clients is a wheelchair user. Being able to have a kitchen to prepare meals in as a couple was an important factor in the overall design of the kitchen, which is why the recess in the kitchen island is a core feature.
The kitchen table is a thing of beauty in itself, thoughtful design resulted in the table being adjoined to the island. The wood used by Spekva is a stunning feature that stands out so well on its own, and creates a natural warmth, so a simple design for the legs was paramount. Our focus here was on the attention to detail of the legs, which we had specially crafted in order to match the grip ledges of the tall bank of units. This element of the design was crucial to ensuring continuity between the island and table, yet give the design another dimension and another beautiful feature.
Creating a drinks area adds to the social element of the brief. Therefore, on the opposite side of the island, we installed a bar area which includes a wine cooler and built-under fridge for soft drinks and beer.
The utility room stays very much in the same direction, which is something we felt important as the utility room can be seen from the kitchen/dining area. Instead of fitting units in the luxurious ceramic, we opted to have units in a competitively priced concrete-effect laminate. This finish fits perfectly into the overall design and is extremely practical for a utility room. The space is kitted out with integrated laundry equipment, a sink and tap and additional storage.
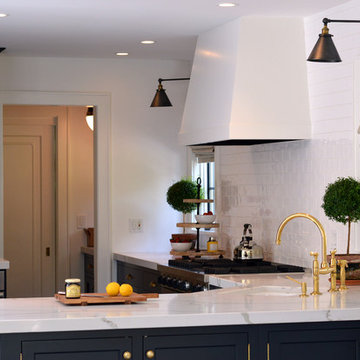
Inspiration for a mid-sized transitional u-shaped eat-in kitchen in New York with an undermount sink, recessed-panel cabinets, black cabinets, quartzite benchtops, white splashback, subway tile splashback, stainless steel appliances, ceramic floors, a peninsula, black floor and white benchtop.
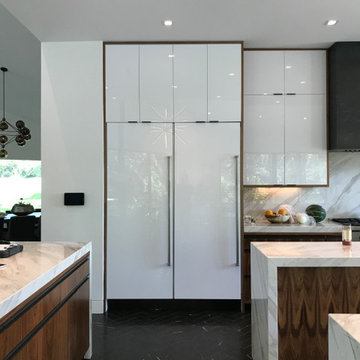
Modern 3 Island Kitchen with waterfall countertops. Walnut cabinets with contemporary hardware
Design ideas for an expansive modern u-shaped eat-in kitchen in Dallas with an undermount sink, flat-panel cabinets, medium wood cabinets, quartz benchtops, white splashback, engineered quartz splashback, stainless steel appliances, ceramic floors, multiple islands, black floor and white benchtop.
Design ideas for an expansive modern u-shaped eat-in kitchen in Dallas with an undermount sink, flat-panel cabinets, medium wood cabinets, quartz benchtops, white splashback, engineered quartz splashback, stainless steel appliances, ceramic floors, multiple islands, black floor and white benchtop.
Kitchen with Ceramic Floors and Black Floor Design Ideas
9