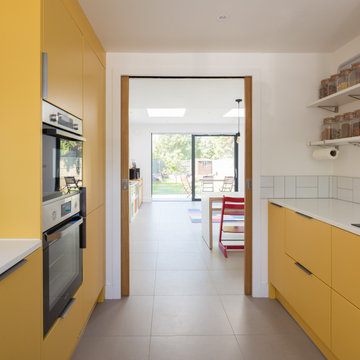Kitchen with Ceramic Floors and Grey Floor Design Ideas
Refine by:
Budget
Sort by:Popular Today
81 - 100 of 18,245 photos
Item 1 of 3

Step into this vibrant and inviting kitchen that combines modern design with playful elements.
The centrepiece of this kitchen is the 20mm Marbled White Quartz worktops, which provide a clean and sophisticated surface for preparing meals. The light-coloured quartz complements the overall bright and airy ambience of the kitchen.
The cabinetry, with doors constructed from plywood, introduces a natural and warm element to the space. The distinctive round cutouts serve as handles, adding a touch of uniqueness to the design. The cabinets are painted in a delightful palette of Inchyra Blue and Ground Pink, infusing the kitchen with a sense of fun and personality.
A pink backsplash further enhances the playful colour scheme while providing a stylish and easy-to-clean surface. The kitchen's brightness is accentuated by the strategic use of rose gold elements. A rose gold tap and matching pendant lights introduce a touch of luxury and sophistication to the design.
The island situated at the centre enhances functionality as it provides additional worktop space and an area for casual dining and entertaining. The integrated sink in the island blends seamlessly for a streamlined look.
Do you find inspiration in this fun and unique kitchen design? Visit our project pages for more.

Двухцветная кухня и напольная плитка с рисунком.
This is an example of a small contemporary single-wall eat-in kitchen in Saint Petersburg with raised-panel cabinets, white cabinets, solid surface benchtops, white splashback, stainless steel appliances, black benchtop, a single-bowl sink, ceramic floors and grey floor.
This is an example of a small contemporary single-wall eat-in kitchen in Saint Petersburg with raised-panel cabinets, white cabinets, solid surface benchtops, white splashback, stainless steel appliances, black benchtop, a single-bowl sink, ceramic floors and grey floor.

Large scandinavian single-wall eat-in kitchen in Surrey with a drop-in sink, shaker cabinets, dark wood cabinets, quartzite benchtops, white splashback, ceramic splashback, ceramic floors, with island, grey floor, black benchtop and vaulted.

Take a look round this beautiful kitchen from our Vård range...
A stunning combination of our Tusk and Doll colours with a beautiful Carrera White Quartz worktop. Finished perfectly with brass sinks, taps and handles including a Quooker boiling water tap.
This kitchen features a wonderful selection of storage solutions including our corner optimiser, three bin pull out and the centre piece to any kitchen; the Butler's Pantry.

Материалы, использованные для создания комплекта мебели:
каркас, фасады: ЛДСП фирмы Egger
столешница: ИСКУССТВЕННЫЙ КАМЕНЬ
фурнитура: Blum
Реализованный проект выполнен с учетом требований заказчика, для этого была произведена перепланировка помещения, соединяющая кухню и гостиную. Открытое помещение дало воплотить в жизнь задуманный проект. Проект квартиры г. Москва, бульвар братьев Весниных (ЖК ЗИЛАРТ)
Помещение выполнено в современном стиле, кухня объедение с гостиной, в сине-серах оттенках и с яркими акцентами в виде бордовой мебели, что служит разделением зон помещения.
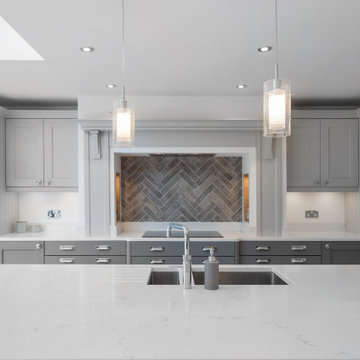
The project brief was to modernise, renovate and extend an existing property in Walsall, UK. Maintaining a classic but modern style, the property was extended and finished with a light grey render and grey stone slip cladding. Large windows, lantern-style skylights and roof skylights allow plenty of light into the open-plan spaces and rooms.
The full-height stone clad gable to the rear houses the main staircase, receiving plenty of daylight
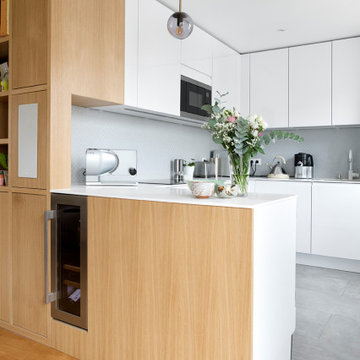
Inspiration for a mid-sized contemporary u-shaped eat-in kitchen in Paris with an undermount sink, beaded inset cabinets, white cabinets, granite benchtops, grey splashback, ceramic splashback, stainless steel appliances, ceramic floors, with island, grey floor and white benchtop.
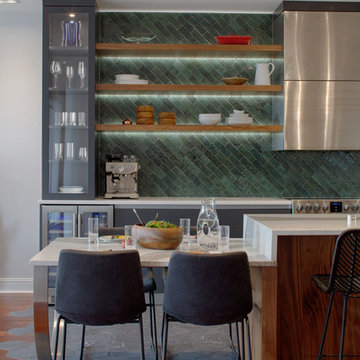
Inspiration for a large modern single-wall open plan kitchen in Other with a double-bowl sink, flat-panel cabinets, grey cabinets, quartz benchtops, green splashback, ceramic splashback, stainless steel appliances, ceramic floors, with island, grey floor and white benchtop.
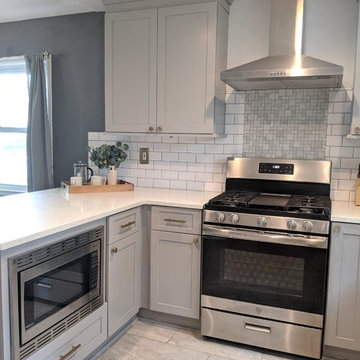
Re configuring the window and removing a wall in this kitchen opened up the space to the rest of the living area and allowed so much light to flow in! The beautiful grey cabinets add the perfect amount of color, allowing the quart countertops and brass hardware to pop! Such a transformation!
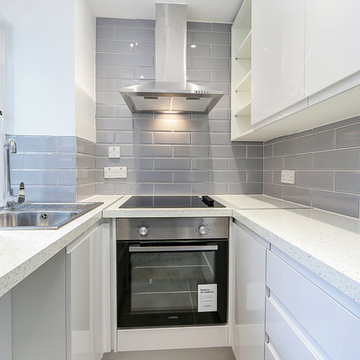
Compact U-Shaped Kitchen that houses electric hob, oven & extractor fan.
White gloss finished cabinets with laminate white glass speckled worktop.
Photograph taken by SpacePhoto
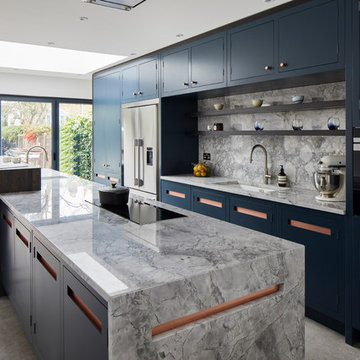
The island cooking zone with ovens, induction hob and ceiling mounted extractor is designed to keep the business end of preparing a meal away from the more communal breakfast bar.
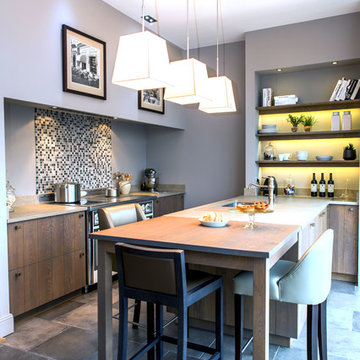
Cuisine moderne avec ilôt en presqu'île. Fabrication sur mesure et Matières premières 100% Française.
This is an example of a mid-sized contemporary galley kitchen in Lyon with granite benchtops, limestone splashback, ceramic floors, a peninsula, grey floor, beige benchtop, an undermount sink and grey splashback.
This is an example of a mid-sized contemporary galley kitchen in Lyon with granite benchtops, limestone splashback, ceramic floors, a peninsula, grey floor, beige benchtop, an undermount sink and grey splashback.
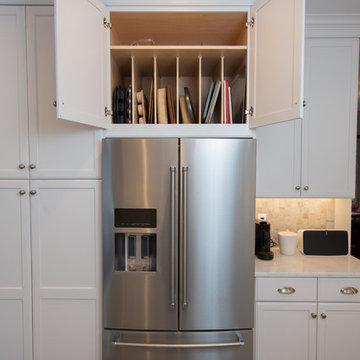
Matt Francis Photos
Mid-sized beach style u-shaped kitchen in Boston with a farmhouse sink, recessed-panel cabinets, white cabinets, quartz benchtops, grey splashback, stone tile splashback, stainless steel appliances, ceramic floors and grey floor.
Mid-sized beach style u-shaped kitchen in Boston with a farmhouse sink, recessed-panel cabinets, white cabinets, quartz benchtops, grey splashback, stone tile splashback, stainless steel appliances, ceramic floors and grey floor.
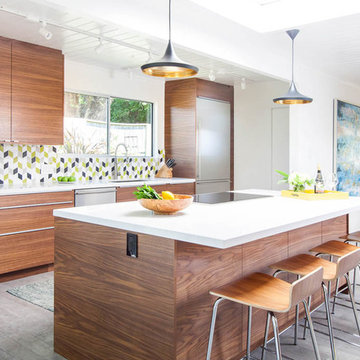
John Shum, Destination Eichler
Mid-sized midcentury galley open plan kitchen in San Francisco with an undermount sink, flat-panel cabinets, medium wood cabinets, quartz benchtops, multi-coloured splashback, ceramic splashback, stainless steel appliances, ceramic floors, with island and grey floor.
Mid-sized midcentury galley open plan kitchen in San Francisco with an undermount sink, flat-panel cabinets, medium wood cabinets, quartz benchtops, multi-coloured splashback, ceramic splashback, stainless steel appliances, ceramic floors, with island and grey floor.

Jolie rénovation de cuisine et pièce de vie. La douceur et la lumière apportées changent les espaces de cet appartement nantais.
Photo of a mid-sized contemporary galley open plan kitchen in Nantes with a single-bowl sink, beaded inset cabinets, beige cabinets, wood benchtops, white splashback, ceramic splashback, stainless steel appliances, ceramic floors, with island, grey floor and beige benchtop.
Photo of a mid-sized contemporary galley open plan kitchen in Nantes with a single-bowl sink, beaded inset cabinets, beige cabinets, wood benchtops, white splashback, ceramic splashback, stainless steel appliances, ceramic floors, with island, grey floor and beige benchtop.
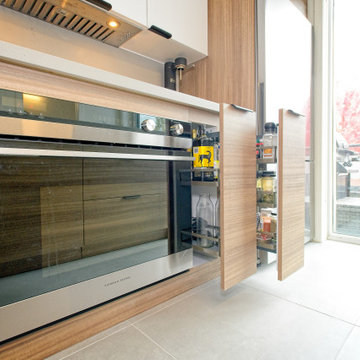
A minimalist kitchen is like the no-makeup makeup! Everything is well thought out throughout the space!
This is an example of a mid-sized scandinavian l-shaped eat-in kitchen in Toronto with an undermount sink, flat-panel cabinets, light wood cabinets, quartzite benchtops, grey splashback, porcelain splashback, stainless steel appliances, ceramic floors, with island, grey floor and grey benchtop.
This is an example of a mid-sized scandinavian l-shaped eat-in kitchen in Toronto with an undermount sink, flat-panel cabinets, light wood cabinets, quartzite benchtops, grey splashback, porcelain splashback, stainless steel appliances, ceramic floors, with island, grey floor and grey benchtop.

A palette of cashmere and walnut teamed with classic Italian styling creates an understated elegant style. A touch of glamour comes from the ambient lighting in the glass-fronted island cupboards.
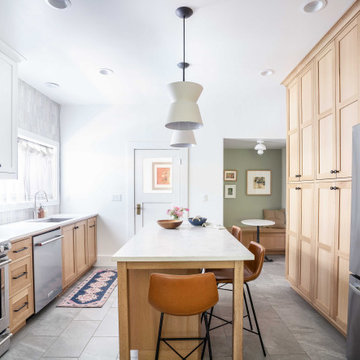
This is an example of a mid-sized contemporary kitchen in Portland with an undermount sink, shaker cabinets, light wood cabinets, quartzite benchtops, grey splashback, ceramic splashback, stainless steel appliances, ceramic floors, with island, grey floor and multi-coloured benchtop.
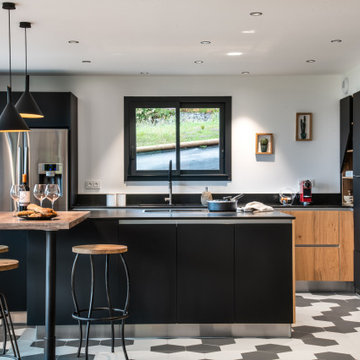
Large scandinavian l-shaped open plan kitchen in Other with an integrated sink, beaded inset cabinets, black cabinets, granite benchtops, black splashback, granite splashback, stainless steel appliances, ceramic floors, grey floor and black benchtop.
Kitchen with Ceramic Floors and Grey Floor Design Ideas
5
