Kitchen with Ceramic Floors and Grey Floor Design Ideas
Refine by:
Budget
Sort by:Popular Today
121 - 140 of 18,245 photos
Item 1 of 3
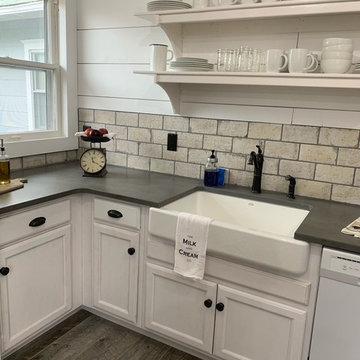
Design ideas for a mid-sized country l-shaped separate kitchen in Wichita with a farmhouse sink, raised-panel cabinets, white cabinets, quartz benchtops, grey splashback, stone tile splashback, white appliances, ceramic floors, no island, grey floor and grey benchtop.

This is an example of a mid-sized contemporary l-shaped kitchen in Paris with a double-bowl sink, flat-panel cabinets, white cabinets, glass benchtops, panelled appliances, ceramic floors, no island, grey floor, white benchtop, orange splashback and glass sheet splashback.
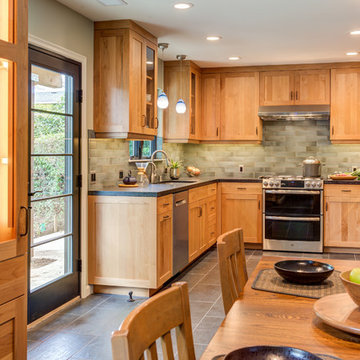
Photography by Treve Johnson Photography
Inspiration for a large contemporary u-shaped kitchen in San Francisco with an undermount sink, shaker cabinets, light wood cabinets, stainless steel appliances, ceramic floors, no island, grey floor, black benchtop and blue splashback.
Inspiration for a large contemporary u-shaped kitchen in San Francisco with an undermount sink, shaker cabinets, light wood cabinets, stainless steel appliances, ceramic floors, no island, grey floor, black benchtop and blue splashback.
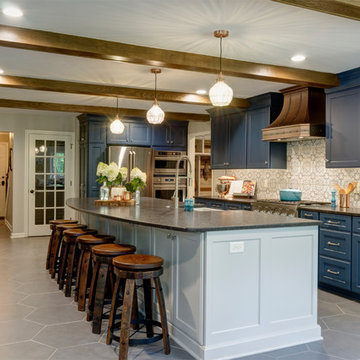
Open Concept Kitchen Design - Large island with navy blue cabinets exposed wood beams, gray tile flooring, wall oven, large range, vent hood in Powell
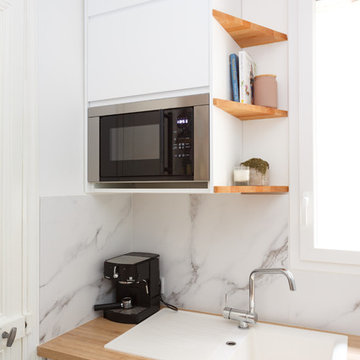
Cet appartement parisien joue la carte de la sobriété et de l’élégance. La cuisine blanche est une valeur sûre et impressionne par ses rangements malins. Quelques touches de couleurs ponctuent l’espace et apportent de la profondeur. Une rénovation réalisée avec brio !
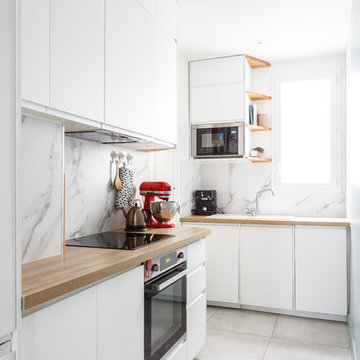
Cet appartement parisien joue la carte de la sobriété et de l’élégance. La cuisine blanche est une valeur sûre et impressionne par ses rangements malins. Quelques touches de couleurs ponctuent l’espace et apportent de la profondeur. Une rénovation réalisée avec brio !
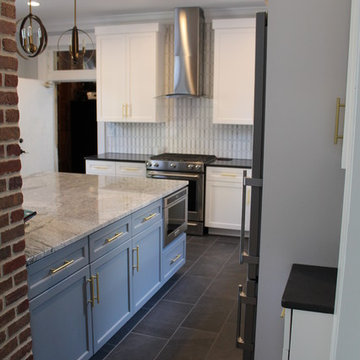
Some of our first shots of a kitchen renovation we were just a part of. The contractor was Greater Dayton Construction, they handled the lionshare. The drywall, electric, tiling(outside of the back splash. The homeowner accomplished that), trim and painting. We worked on the cabinets and display lighting. Darkstar marble and Granite did all the stone work.
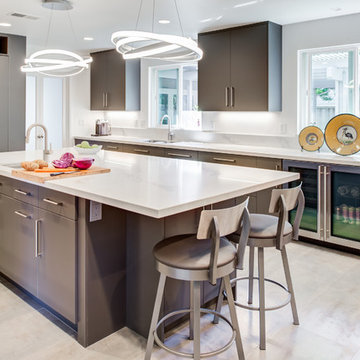
Photography by Treve Johnson Photography
Large contemporary u-shaped separate kitchen in San Francisco with a double-bowl sink, flat-panel cabinets, grey cabinets, quartz benchtops, white splashback, panelled appliances, ceramic floors, with island, grey floor and white benchtop.
Large contemporary u-shaped separate kitchen in San Francisco with a double-bowl sink, flat-panel cabinets, grey cabinets, quartz benchtops, white splashback, panelled appliances, ceramic floors, with island, grey floor and white benchtop.
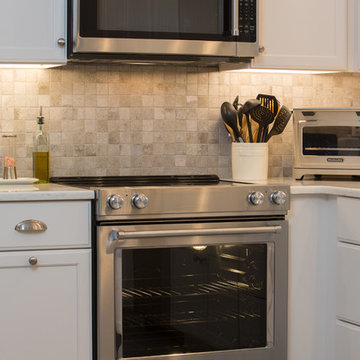
Matt Francis Photos
Mid-sized beach style u-shaped kitchen in Boston with a farmhouse sink, recessed-panel cabinets, white cabinets, quartz benchtops, grey splashback, stone tile splashback, stainless steel appliances, ceramic floors, a peninsula and grey floor.
Mid-sized beach style u-shaped kitchen in Boston with a farmhouse sink, recessed-panel cabinets, white cabinets, quartz benchtops, grey splashback, stone tile splashback, stainless steel appliances, ceramic floors, a peninsula and grey floor.
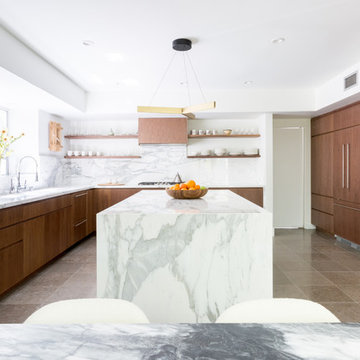
Amy Bartlam
Inspiration for a large contemporary l-shaped eat-in kitchen in Los Angeles with an undermount sink, flat-panel cabinets, brown cabinets, marble benchtops, white splashback, marble splashback, panelled appliances, ceramic floors, with island and grey floor.
Inspiration for a large contemporary l-shaped eat-in kitchen in Los Angeles with an undermount sink, flat-panel cabinets, brown cabinets, marble benchtops, white splashback, marble splashback, panelled appliances, ceramic floors, with island and grey floor.
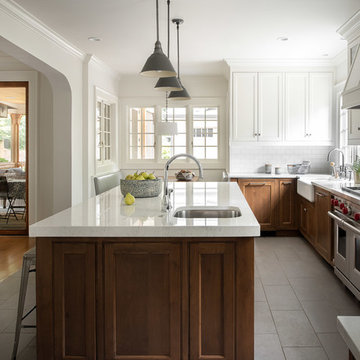
photo: garey gomez
Design ideas for a large beach style u-shaped eat-in kitchen in Atlanta with a farmhouse sink, shaker cabinets, white cabinets, quartz benchtops, white splashback, subway tile splashback, panelled appliances, ceramic floors, with island, grey floor and white benchtop.
Design ideas for a large beach style u-shaped eat-in kitchen in Atlanta with a farmhouse sink, shaker cabinets, white cabinets, quartz benchtops, white splashback, subway tile splashback, panelled appliances, ceramic floors, with island, grey floor and white benchtop.
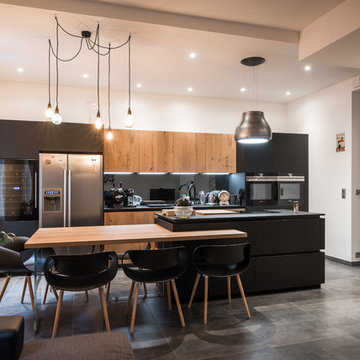
Lotfi Dakhli
Inspiration for a large contemporary galley open plan kitchen in Lyon with a single-bowl sink, laminate benchtops, grey splashback, mirror splashback, black appliances, ceramic floors, with island and grey floor.
Inspiration for a large contemporary galley open plan kitchen in Lyon with a single-bowl sink, laminate benchtops, grey splashback, mirror splashback, black appliances, ceramic floors, with island and grey floor.
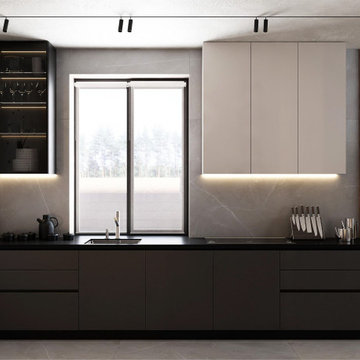
Design ideas for a small modern galley open plan kitchen in Other with a drop-in sink, flat-panel cabinets, white cabinets, quartzite benchtops, grey splashback, ceramic splashback, black appliances, ceramic floors, no island, grey floor and black benchtop.

Inspiration for a mid-sized modern l-shaped open plan kitchen in Paris with a single-bowl sink, beaded inset cabinets, green cabinets, tile benchtops, white splashback, porcelain splashback, black appliances, ceramic floors, with island, grey floor and white benchtop.

Das Flair des Zeitgeistes spiegelt sich in der Küchentechnik der SieMatic-Küche wider: Neben hoch eingebauten Elektrogeräten wie Kühlschrank, Backofen, Konvektomat und Weinkühler bietet der Fernseher ein innovatives Multimediaerlebnis auch beim Kochen und Backen.

Proyecto de cocina medio abierta al salón, el resultado, una cocina elegante de color grafito de tono frío protagonizado por la encimera, el mobiliario blanco mate y el suelo porcelánico color roble de tono cálido da un toque minimalista y elegante a todo el espacio. Inicialmente, partíamos de una cocina pequeña y oscura, nuestros clientes querían abrirla al salón para crear un espacio amplio, luminoso e integrado con el salón-comedor, para ello lo que hicimos fue tirar una de las paredes y en esa zona construimos una barra.

Inspiration for a large traditional single-wall open plan kitchen in Paris with an integrated sink, beaded inset cabinets, grey cabinets, beige splashback, ceramic splashback, ceramic floors, grey floor and brown benchtop.
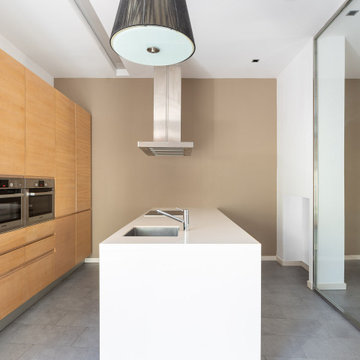
Design ideas for a contemporary single-wall open plan kitchen in Other with an integrated sink, flat-panel cabinets, medium wood cabinets, quartz benchtops, white splashback, metal splashback, stainless steel appliances, ceramic floors, with island, grey floor and white benchtop.
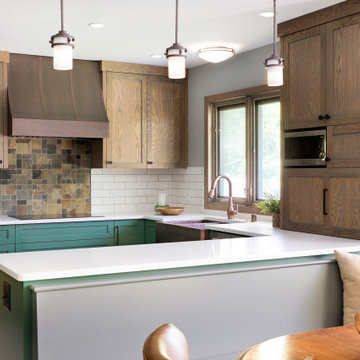
This craftsman style kitchen has a balance of green lower cabinets, stained wood upper cabinets, a white subway tile backsplash, a natural tile inlaid accent wall, a hammered copper sink and a vent hood to match.
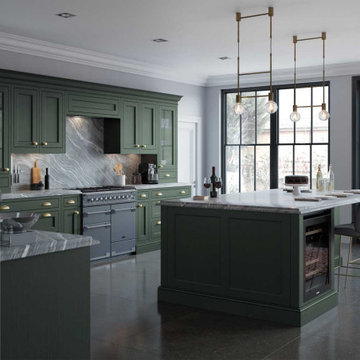
In-frame beaded shaker-style kitchen, painted in a matte forest green with moulded skirting plinth, giving it a classical look. This kitchen has natural stone surfaces and wall cladding with satin brass cup handles and knobs. The kitchen island is topped with a grey marble counter top with designer globe pendant lights hanging above.
Kitchen with Ceramic Floors and Grey Floor Design Ideas
7