Kitchen with Ceramic Floors and Red Floor Design Ideas
Refine by:
Budget
Sort by:Popular Today
81 - 100 of 126 photos
Item 1 of 3
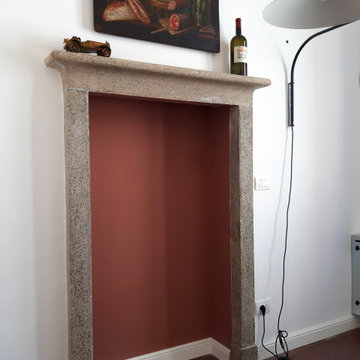
Photo of a mid-sized midcentury single-wall separate kitchen in Milan with a drop-in sink, flat-panel cabinets, white cabinets, solid surface benchtops, white splashback, ceramic floors, no island, red floor and white benchtop.
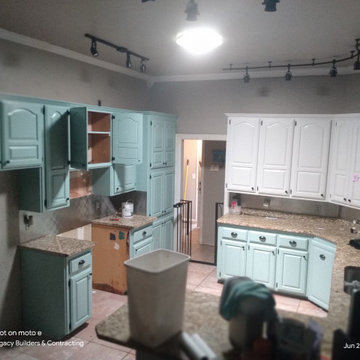
Photo of a large arts and crafts u-shaped eat-in kitchen in Oklahoma City with an undermount sink, recessed-panel cabinets, turquoise cabinets, wood benchtops, metallic splashback, ceramic floors, a peninsula, red floor, multi-coloured benchtop and recessed.
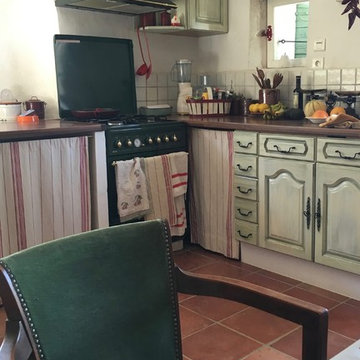
Kathy Averty
This is an example of a mediterranean l-shaped open plan kitchen in Bordeaux with a farmhouse sink, beaded inset cabinets, distressed cabinets, laminate benchtops, brown splashback, timber splashback, white appliances, ceramic floors and red floor.
This is an example of a mediterranean l-shaped open plan kitchen in Bordeaux with a farmhouse sink, beaded inset cabinets, distressed cabinets, laminate benchtops, brown splashback, timber splashback, white appliances, ceramic floors and red floor.
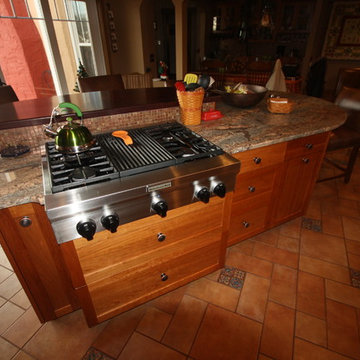
Cherry island with gas range cooktop.
This is an example of a large arts and crafts l-shaped eat-in kitchen in Grand Rapids with an undermount sink, shaker cabinets, granite benchtops, stainless steel appliances, ceramic floors, with island, medium wood cabinets, metallic splashback, mosaic tile splashback and red floor.
This is an example of a large arts and crafts l-shaped eat-in kitchen in Grand Rapids with an undermount sink, shaker cabinets, granite benchtops, stainless steel appliances, ceramic floors, with island, medium wood cabinets, metallic splashback, mosaic tile splashback and red floor.
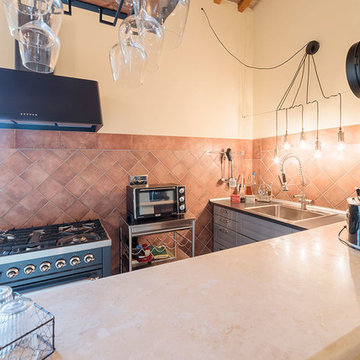
Servizio fotografico per Gaia Rodolico Interior Design.
Foto: Cristina Bisà
Country kitchen in Rome with red splashback, ceramic floors and red floor.
Country kitchen in Rome with red splashback, ceramic floors and red floor.
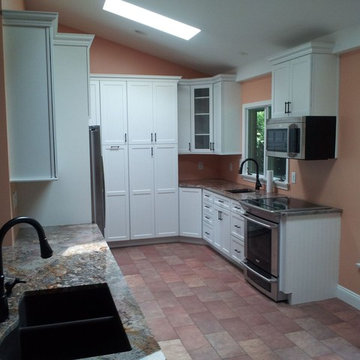
Photo of a mid-sized arts and crafts u-shaped separate kitchen in Philadelphia with an undermount sink, shaker cabinets, white cabinets, laminate benchtops, stainless steel appliances, ceramic floors, a peninsula and red floor.
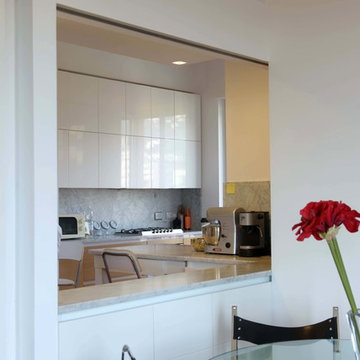
project leaders: Paolo A. Raffetto + Nicola V. Canessa
photographer: A. Gugliandolo
Photo of a mid-sized contemporary l-shaped eat-in kitchen with a double-bowl sink, flat-panel cabinets, white cabinets, marble benchtops, grey splashback, marble splashback, stainless steel appliances, ceramic floors and red floor.
Photo of a mid-sized contemporary l-shaped eat-in kitchen with a double-bowl sink, flat-panel cabinets, white cabinets, marble benchtops, grey splashback, marble splashback, stainless steel appliances, ceramic floors and red floor.
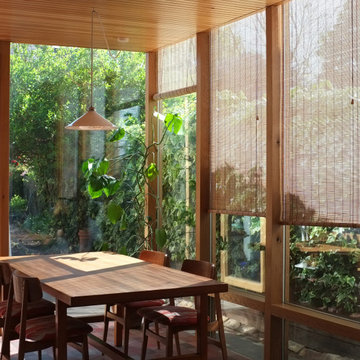
A North London extension for a young family, built with as little as possible: the simple timber stud structure is glazed in like a home-made curtain wall.
The stepping out of the building into the garden eludes a typical singular new elevation facing the garden, and gives the effect of a full wall of greenery running alongside the kitchen. The planted roof is also currently growing to fit in
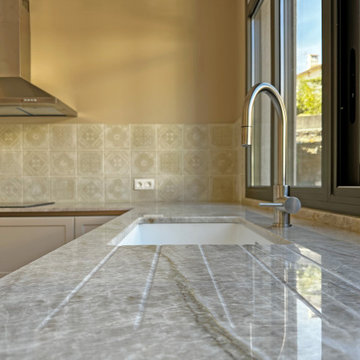
This is an example of a large transitional u-shaped separate kitchen in Marseille with an undermount sink, beaded inset cabinets, beige splashback, cement tile splashback, black appliances, ceramic floors, red floor and beige benchtop.
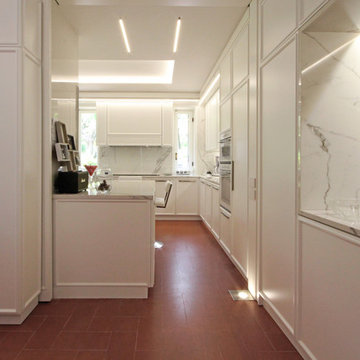
Ogni particolare in legno è stato trasformato quasi mimetizzandosi con la pietra in un colore greige (colore che si pone come una variante meno calda del beige e meno fredda del grigio) con il quale vedremo è stato caratterizzato anche buona parte dell’interior design.
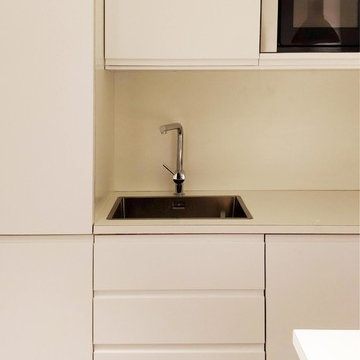
Cuisine épurée
Crédit photo : CINQTROIS
This is an example of a small traditional single-wall separate kitchen in Paris with a single-bowl sink, beaded inset cabinets, white cabinets, laminate benchtops, white splashback, stainless steel appliances, ceramic floors, no island, red floor and white benchtop.
This is an example of a small traditional single-wall separate kitchen in Paris with a single-bowl sink, beaded inset cabinets, white cabinets, laminate benchtops, white splashback, stainless steel appliances, ceramic floors, no island, red floor and white benchtop.
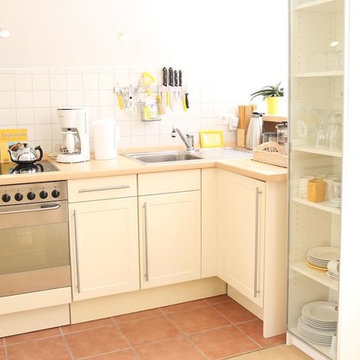
Fotografin Bonnie Bartusch
Inspiration for a mid-sized traditional l-shaped open plan kitchen in Bremen with a drop-in sink, beaded inset cabinets, beige cabinets, wood benchtops, white splashback, ceramic splashback, stainless steel appliances, ceramic floors, no island and red floor.
Inspiration for a mid-sized traditional l-shaped open plan kitchen in Bremen with a drop-in sink, beaded inset cabinets, beige cabinets, wood benchtops, white splashback, ceramic splashback, stainless steel appliances, ceramic floors, no island and red floor.
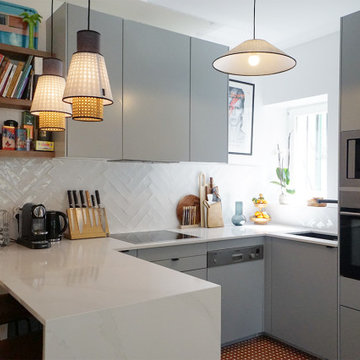
Cuisine en U aux façades lisses grises et au plan de travail en silestone quartz Calacatta Gold.
Mosaïque rouge au sol. Crédence en carrelage blanc brillant pose chevron.
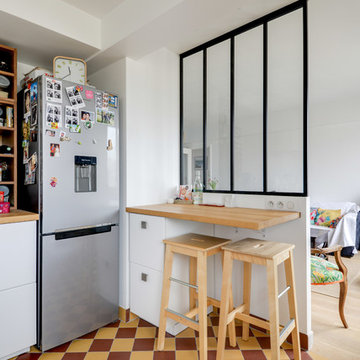
Le mur entre l'ancienne cuisine du séjour a été ouvert et équipée d'une verrière. Un nouveau carrelage 15X15 rouge et jaune posé en losange a été posé. Derrière la verrière une tablette-bar permet aux occupants de prendre un petit déjeuner. Le réfrigérateur a été placé dans l'espace occupé par l'ancienne porte d'accès depuis le couloir, condamnée.
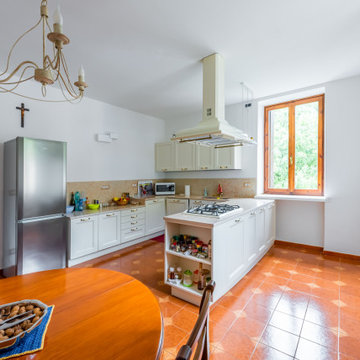
Inspiration for a large traditional u-shaped separate kitchen in Other with a double-bowl sink, recessed-panel cabinets, beige cabinets, marble benchtops, pink splashback, marble splashback, coloured appliances, ceramic floors, a peninsula, red floor and pink benchtop.
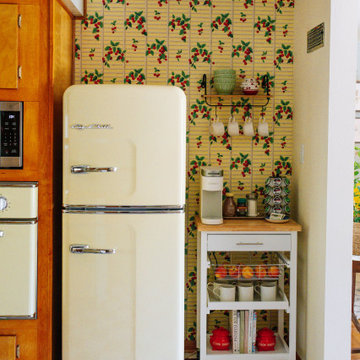
Photo of a mid-sized country u-shaped open plan kitchen in Other with flat-panel cabinets, medium wood cabinets, wood benchtops, yellow splashback, coloured appliances, ceramic floors, a peninsula and red floor.
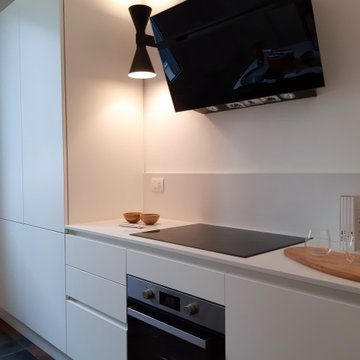
Photo of a mid-sized midcentury single-wall separate kitchen in Milan with a drop-in sink, flat-panel cabinets, white cabinets, solid surface benchtops, white splashback, ceramic floors, no island, red floor and white benchtop.
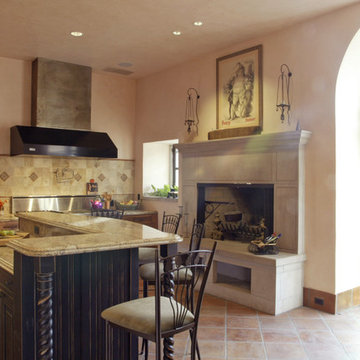
Photo of a mid-sized mediterranean l-shaped eat-in kitchen in Charlotte with raised-panel cabinets, black cabinets, granite benchtops, beige splashback, ceramic splashback, stainless steel appliances, ceramic floors, with island and red floor.
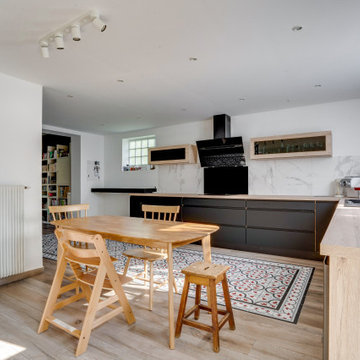
Cuisine ouverte délimitée par une cloison de séparation ajourée noire. Le sol est animé par un carrelage imitation carreaux de ciment. Cela donne une dynamique à la cuisine, il est associé à un carrelage imitation bois qui donne un aspect brut.
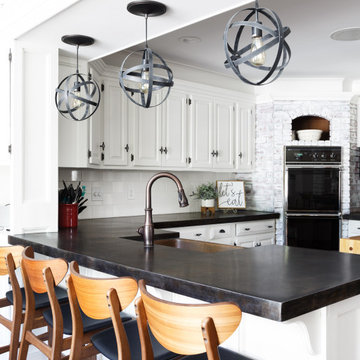
Design ideas for a l-shaped kitchen in New York with a farmhouse sink, recessed-panel cabinets, white cabinets, soapstone benchtops, white splashback, ceramic splashback, ceramic floors, red floor and black benchtop.
Kitchen with Ceramic Floors and Red Floor Design Ideas
5