Kitchen with Ceramic Floors and Vaulted Design Ideas
Refine by:
Budget
Sort by:Popular Today
21 - 40 of 885 photos
Item 1 of 3
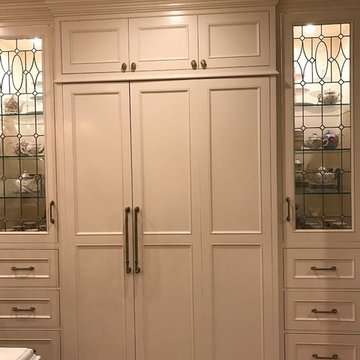
View Fein Constructions kitchen remodeling and kitchen expansion project for your own home remodeling ideas!
Design ideas for a traditional u-shaped separate kitchen in New York with beaded inset cabinets, white cabinets, marble benchtops, white splashback, panelled appliances, with island, white benchtop, a farmhouse sink, ceramic floors, multi-coloured floor and vaulted.
Design ideas for a traditional u-shaped separate kitchen in New York with beaded inset cabinets, white cabinets, marble benchtops, white splashback, panelled appliances, with island, white benchtop, a farmhouse sink, ceramic floors, multi-coloured floor and vaulted.
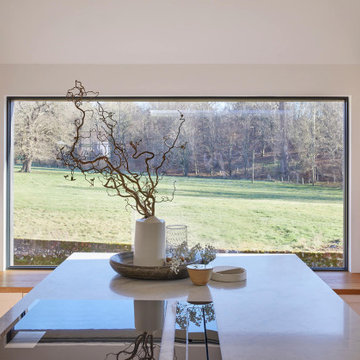
We had the privilege of transforming the kitchen space of a beautiful Grade 2 listed farmhouse located in the serene village of Great Bealings, Suffolk. The property, set within 2 acres of picturesque landscape, presented a unique canvas for our design team. Our objective was to harmonise the traditional charm of the farmhouse with contemporary design elements, achieving a timeless and modern look.
For this project, we selected the Davonport Shoreditch range. The kitchen cabinetry, adorned with cock-beading, was painted in 'Plaster Pink' by Farrow & Ball, providing a soft, warm hue that enhances the room's welcoming atmosphere.
The countertops were Cloudy Gris by Cosistone, which complements the cabinetry's gentle tones while offering durability and a luxurious finish.
The kitchen was equipped with state-of-the-art appliances to meet the modern homeowner's needs, including:
- 2 Siemens under-counter ovens for efficient cooking.
- A Capel 90cm full flex hob with a downdraught extractor, blending seamlessly into the design.
- Shaws Ribblesdale sink, combining functionality with aesthetic appeal.
- Liebherr Integrated tall fridge, ensuring ample storage with a sleek design.
- Capel full-height wine cabinet, a must-have for wine enthusiasts.
- An additional Liebherr under-counter fridge for extra convenience.
Beyond the main kitchen, we designed and installed a fully functional pantry, addressing storage needs and organising the space.
Our clients sought to create a space that respects the property's historical essence while infusing modern elements that reflect their style. The result is a pared-down traditional look with a contemporary twist, achieving a balanced and inviting kitchen space that serves as the heart of the home.
This project exemplifies our commitment to delivering bespoke kitchen solutions that meet our clients' aspirations. Feel inspired? Get in touch to get started.
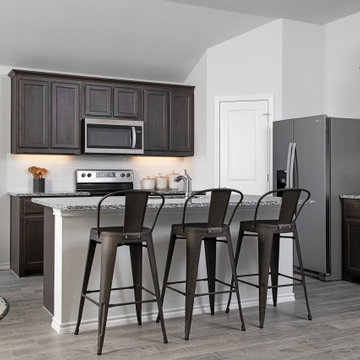
Transitional kitchen in Dallas with granite benchtops, white splashback, stainless steel appliances, ceramic floors, with island and vaulted.
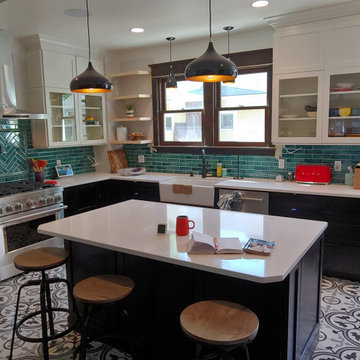
New archway from Dining to Kitchen where only a single door previously existed. Kitchen & Island, wall tile is handmade by Seneca Studio, Cabinets.com, Silestone quartzite solid surface counter. KitchenAid appliances. Livex Lighting shiny black mini-pendant teardrop. Signature Hardware farmhouse sink. Delta Faucets.
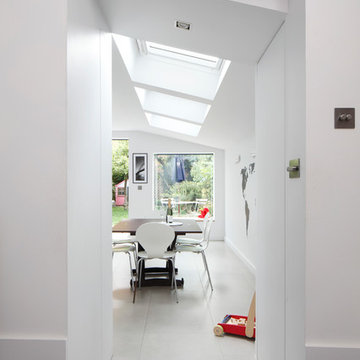
Durham Road is our minimal and contemporary extension and renovation of a Victorian house in East Finchley, North London.
Custom joinery hides away all the typical kitchen necessities, and an all-glass box seat will allow the owners to enjoy their garden even when the weather isn’t on their side.
Despite a relatively tight budget we successfully managed to find resources for high-quality materials and finishes, underfloor heating, a custom kitchen, Domus tiles, and the modern oriel window by one finest glassworkers in town.

Bakker Design
Expansive beach style eat-in kitchen in Central Coast with a farmhouse sink, white cabinets, quartz benchtops, stainless steel appliances, ceramic floors, with island, white benchtop, vaulted, white splashback and engineered quartz splashback.
Expansive beach style eat-in kitchen in Central Coast with a farmhouse sink, white cabinets, quartz benchtops, stainless steel appliances, ceramic floors, with island, white benchtop, vaulted, white splashback and engineered quartz splashback.

We had the privilege of transforming the kitchen space of a beautiful Grade 2 listed farmhouse located in the serene village of Great Bealings, Suffolk. The property, set within 2 acres of picturesque landscape, presented a unique canvas for our design team. Our objective was to harmonise the traditional charm of the farmhouse with contemporary design elements, achieving a timeless and modern look.
For this project, we selected the Davonport Shoreditch range. The kitchen cabinetry, adorned with cock-beading, was painted in 'Plaster Pink' by Farrow & Ball, providing a soft, warm hue that enhances the room's welcoming atmosphere.
The countertops were Cloudy Gris by Cosistone, which complements the cabinetry's gentle tones while offering durability and a luxurious finish.
The kitchen was equipped with state-of-the-art appliances to meet the modern homeowner's needs, including:
- 2 Siemens under-counter ovens for efficient cooking.
- A Capel 90cm full flex hob with a downdraught extractor, blending seamlessly into the design.
- Shaws Ribblesdale sink, combining functionality with aesthetic appeal.
- Liebherr Integrated tall fridge, ensuring ample storage with a sleek design.
- Capel full-height wine cabinet, a must-have for wine enthusiasts.
- An additional Liebherr under-counter fridge for extra convenience.
Beyond the main kitchen, we designed and installed a fully functional pantry, addressing storage needs and organising the space.
Our clients sought to create a space that respects the property's historical essence while infusing modern elements that reflect their style. The result is a pared-down traditional look with a contemporary twist, achieving a balanced and inviting kitchen space that serves as the heart of the home.
This project exemplifies our commitment to delivering bespoke kitchen solutions that meet our clients' aspirations. Feel inspired? Get in touch to get started.
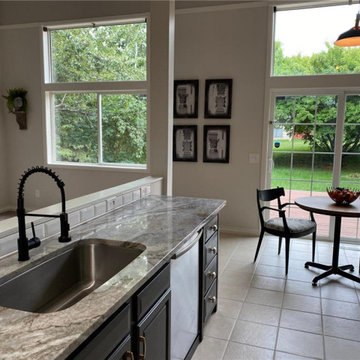
Magic of colors and other design solutions. Undergoing a massive remodeling is not ideal for most of us. And it's incredible what difference new colors and design ideas can do without breaking the bank

Bespoke hand built kitchen with built in kitchen cabinet and free standing island with modern patterned floor tiles and blue linoleum on birch plywood

Design Build Modern Transitional Kitchen Remodel in Palm Springs Southern California
This is an example of a mid-sized contemporary single-wall kitchen pantry in Orange County with an undermount sink, shaker cabinets, brown cabinets, laminate benchtops, grey splashback, ceramic splashback, stainless steel appliances, ceramic floors, with island, white floor, white benchtop and vaulted.
This is an example of a mid-sized contemporary single-wall kitchen pantry in Orange County with an undermount sink, shaker cabinets, brown cabinets, laminate benchtops, grey splashback, ceramic splashback, stainless steel appliances, ceramic floors, with island, white floor, white benchtop and vaulted.
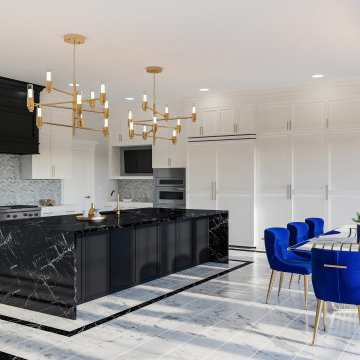
MODERN OPEN CONCEPT MARBLE GOLD CHANDELIER BLUE CHAIRS KITCHEN. LUXURY WATER-FALL ISLAND WITH BLACK ONYX MARBLE.
Design ideas for a large contemporary u-shaped eat-in kitchen in New York with a farmhouse sink, shaker cabinets, white cabinets, marble benchtops, grey splashback, stone tile splashback, stainless steel appliances, ceramic floors, with island, white floor, white benchtop and vaulted.
Design ideas for a large contemporary u-shaped eat-in kitchen in New York with a farmhouse sink, shaker cabinets, white cabinets, marble benchtops, grey splashback, stone tile splashback, stainless steel appliances, ceramic floors, with island, white floor, white benchtop and vaulted.
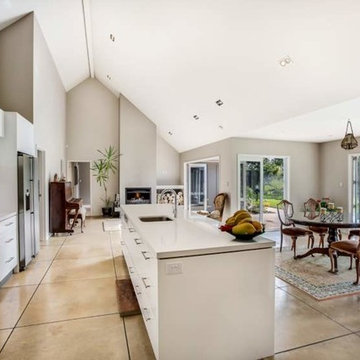
Design ideas for a large country single-wall eat-in kitchen in Auckland with an undermount sink, raised-panel cabinets, white cabinets, limestone benchtops, metallic splashback, glass sheet splashback, stainless steel appliances, ceramic floors, with island, brown floor, white benchtop and vaulted.
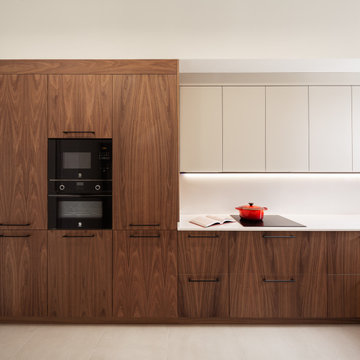
Fotografía: Judith Casas
Photo of a large contemporary l-shaped separate kitchen in Barcelona with an undermount sink, flat-panel cabinets, dark wood cabinets, quartz benchtops, white splashback, engineered quartz splashback, black appliances, ceramic floors, no island, beige floor, white benchtop and vaulted.
Photo of a large contemporary l-shaped separate kitchen in Barcelona with an undermount sink, flat-panel cabinets, dark wood cabinets, quartz benchtops, white splashback, engineered quartz splashback, black appliances, ceramic floors, no island, beige floor, white benchtop and vaulted.
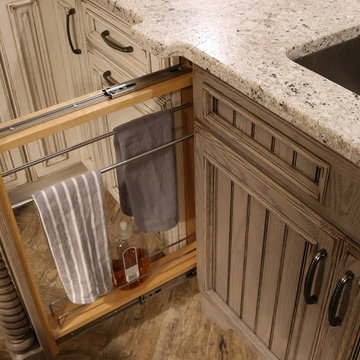
This large beach house kitchen features two islands and a beautiful blending of our Marshmallow and Driftwood colors along with the fantastic textures of our exclusive Cottage Distressing technique, a custom Decorator's (Deco) door edge, rope molding and furniture-style legs. For a less distressed look, this member asked us to refrain from the light chain distressing normally featured in our Cottage finish. Of course we were more than happy to accommodate their request!
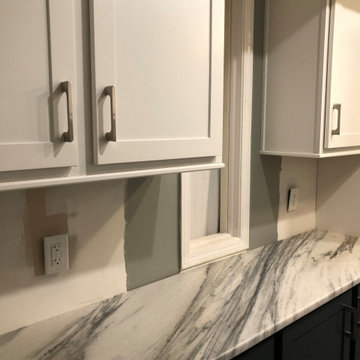
Marble Countertop Installation for Sandy Springs Kitchen Remodel
This is an example of a mid-sized modern galley separate kitchen in Atlanta with a double-bowl sink, shaker cabinets, white cabinets, marble benchtops, white splashback, ceramic splashback, stainless steel appliances, ceramic floors, no island, multi-coloured floor, white benchtop and vaulted.
This is an example of a mid-sized modern galley separate kitchen in Atlanta with a double-bowl sink, shaker cabinets, white cabinets, marble benchtops, white splashback, ceramic splashback, stainless steel appliances, ceramic floors, no island, multi-coloured floor, white benchtop and vaulted.
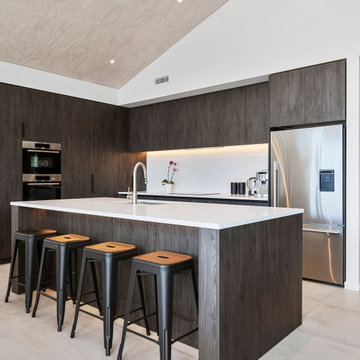
The home’s open-plan kitchen, living, and dining area boasts a four-metre high raked ceiling – creating an undeniably light and airy feeling. The whitewashed ply ceiling was the cherry on top of the home’s beach-daydream feel.
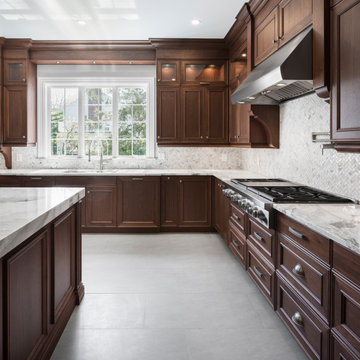
This traditional, classic, and elegant spacious kitchen features dark wood Rochon custom cabinets. There is a center island with exquisite lighting. The design team strived to create a place for everything to make cooking and entertaining fun and simple. The appliances are Wolf Subzero, and the floor is white, which makes the dark wood cabinets pop!
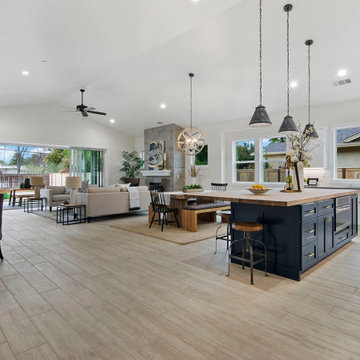
Expansive kitchen with vaulted ceilings, butcher block on top of blue island, shaker whit cabinets on the perimeter, shiplap wrapped hood vent, quartz counters and deco pendant lights. Satin brass pot filler set in deco ceramic tile below a shiplap hood. Beveled subway tile splash.
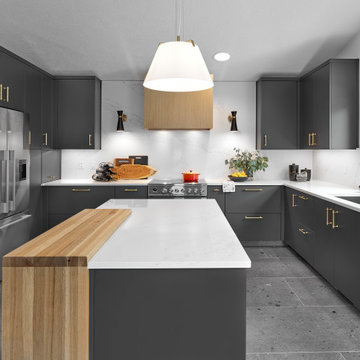
By removing the previous framed in corner pantry we were able to gain symmetry around the range and create a real modern look using black and gold wall sconces and a clean lined rift white oak composite hood. The tall storage houses the old pantry items and then some. The hickory eating bar and horizontal rift white oak cabinets add the warmth of wood and the bright backsplash with dark vein brings in soft, clean visual texture.

We are delighted to share this stunning kitchen with you. Often with simple design comes complicated processes. Careful consideration was paid when picking out the material for this project. From the outset we knew the oak had to be vintage and have lots of character and age. This is beautiful balanced with the new and natural rubber forbo doors. This kitchen is up there with our all time favourites. We love a challenge.
MATERIALS- Vintage oak drawers / Iron Forbo on valchromat doors / concrete quartz work tops / black valchromat cabinets.
Kitchen with Ceramic Floors and Vaulted Design Ideas
2