Kitchen with Ceramic Floors and White Benchtop Design Ideas
Refine by:
Budget
Sort by:Popular Today
41 - 60 of 15,812 photos
Item 1 of 3
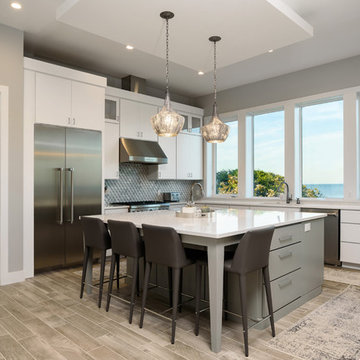
Photo of a mid-sized contemporary l-shaped eat-in kitchen in Jacksonville with flat-panel cabinets, white cabinets, grey splashback, limestone splashback, stainless steel appliances, ceramic floors, with island, grey floor and white benchtop.
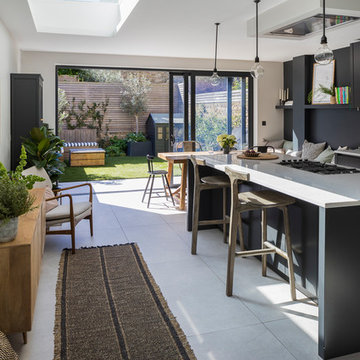
Chris Snook
This is an example of a mid-sized contemporary single-wall eat-in kitchen in London with ceramic floors, grey floor, an undermount sink, flat-panel cabinets, black cabinets, white splashback, subway tile splashback, black appliances, with island and white benchtop.
This is an example of a mid-sized contemporary single-wall eat-in kitchen in London with ceramic floors, grey floor, an undermount sink, flat-panel cabinets, black cabinets, white splashback, subway tile splashback, black appliances, with island and white benchtop.
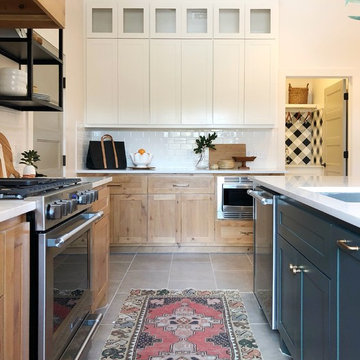
Photo of a mid-sized transitional l-shaped open plan kitchen in Oklahoma City with an undermount sink, shaker cabinets, medium wood cabinets, quartzite benchtops, white splashback, subway tile splashback, stainless steel appliances, ceramic floors, with island, grey floor and white benchtop.
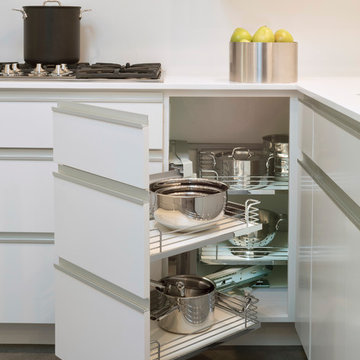
Our instructions from the client were to "create a fiercely modern, all-white kitchen, but with humanity."
Working within a ten by fifteen foot space that was originally dark, cramped and inefficient, we created a new kitchen which is bright, open, and highly efficient for cooking. While no walls were moved, the openings to adjacent spaces were relocated and resized, further expanding the appearance of the space. The result is a kitchen which looks and feels dramatically larger than it really is.
Photos © Michael Hospelt
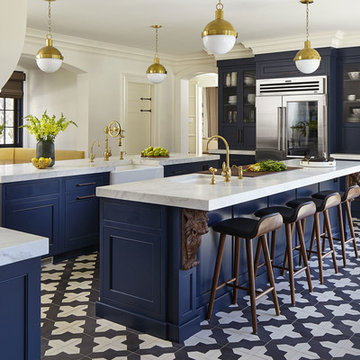
This beautifully designed custom kitchen has everything you need. From the blue cabinetry and detailed woodwork to the marble countertops and black and white tile flooring, it provides an open workspace with ample space to entertain family and friends.
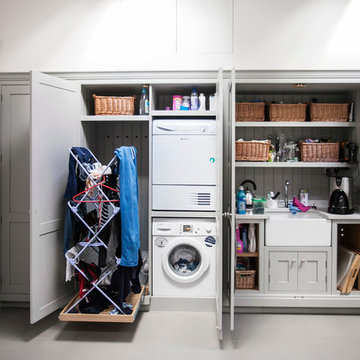
Burlanes were commissioned to design, create and install a fresh and contemporary kitchen for a brand new extension on a beautiful family home in Crystal Palace, London. The main objective was to maximise the use of space and achieve a clean looking, clutter free kitchen, with lots of storage and a dedicated dining area.
We are delighted with the outcome of this kitchen, but more importantly so is the client who says it is where her family now spend all their time.
“I can safely say that everything I ever wanted in a kitchen is in my kitchen, brilliant larder cupboards, great pull out shelves for the toaster etc and all expertly hand built. After our initial visit from our designer Lindsey Durrant, I was confident that she knew exactly what I wanted even from my garbled ramblings, and I got exactly what I wanted! I honestly would not hesitate in recommending Burlanes to anyone.”
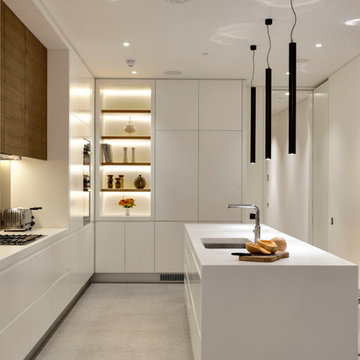
Kitchen. Designed by Form Studio, the kitchen door fronts and island unit are made from White High Max. The stools are from Magi and the lights over the island unit from Martini Lighting.
.
.
Bruce Hemming (photography) : Form Studio (architecture)

This bought off plan 9 year old home lacked all personality for my clients, option A,B,C in these new developments end up needing a lot of personalisation. we removed the entire kitchen/dining area and flooring. It was far from desireable. Now with new warming underfloor heating throughout, bright and fresh new palette, bespoke built furniture and a totally NEW layout. This Home is more than they have ever wanted! its incredible and the space also feels so much larger due to the design planned and products used. Finished to an excellent standard with our trade team.
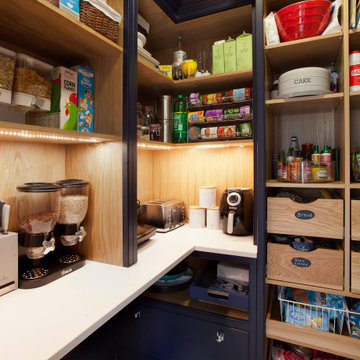
Classical kitchen with Navy hand painted finish with Silestone quartz work surfaces & mirror splash back.
Large traditional u-shaped eat-in kitchen in Dublin with a farmhouse sink, beaded inset cabinets, blue cabinets, quartzite benchtops, metallic splashback, mirror splashback, stainless steel appliances, ceramic floors, with island, white floor and white benchtop.
Large traditional u-shaped eat-in kitchen in Dublin with a farmhouse sink, beaded inset cabinets, blue cabinets, quartzite benchtops, metallic splashback, mirror splashback, stainless steel appliances, ceramic floors, with island, white floor and white benchtop.
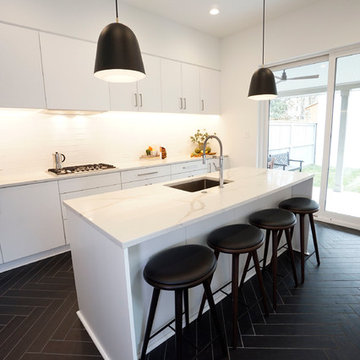
This is an example of a small modern l-shaped separate kitchen in Richmond with an undermount sink, flat-panel cabinets, white cabinets, quartz benchtops, white splashback, ceramic splashback, stainless steel appliances, ceramic floors, with island, black floor and white benchtop.

Photo of a mid-sized contemporary galley open plan kitchen in Paris with an undermount sink, flat-panel cabinets, dark wood cabinets, marble splashback, ceramic floors, with island, white floor and white benchtop.

Galley kitchen completed with new tile flooring, shaker cabinets, Quarts countertops & backsplash.
Design ideas for a small modern galley separate kitchen in New York with an undermount sink, shaker cabinets, white cabinets, quartzite benchtops, white splashback, engineered quartz splashback, ceramic floors, black floor and white benchtop.
Design ideas for a small modern galley separate kitchen in New York with an undermount sink, shaker cabinets, white cabinets, quartzite benchtops, white splashback, engineered quartz splashback, ceramic floors, black floor and white benchtop.

The seamless indoor-outdoor transition in this Oxfordshire country home provides the perfect setting for all-season entertaining. The elevated setting of the bulthaup kitchen overlooking the connected soft seating and dining allows conversation to effortlessly flow. A large bar presents a useful touch down point where you can be the centre of the room.

Modern Shaker Kitchen with classic colour scheme.
Oak open shelves and sontemporary Splashback design
Photo of a small contemporary l-shaped separate kitchen in London with a drop-in sink, shaker cabinets, blue cabinets, quartzite benchtops, grey splashback, cement tile splashback, stainless steel appliances, ceramic floors, no island, brown floor, white benchtop and recessed.
Photo of a small contemporary l-shaped separate kitchen in London with a drop-in sink, shaker cabinets, blue cabinets, quartzite benchtops, grey splashback, cement tile splashback, stainless steel appliances, ceramic floors, no island, brown floor, white benchtop and recessed.

Welcome to the height of open concept living! We designed this luxury kitchen with entertaining in mind. Our streamlined design and top of the line appliances, including two Viking dishwashers, will make creating those memorable moments with friends and family a breeze. And let's not forget our show-stopper backsplash that breaths life into this family kitchen! Designer: Blythe Strait, Pablo Arguello

A colouful kitchen in a victorian house renovation. The view here is from the pantry through to main kitchen which features two tone kitchen cabinets in soft green and off-white. The areas are separated with crittall doors with reeded glass

Photo of a large scandinavian l-shaped eat-in kitchen in Barcelona with flat-panel cabinets, white cabinets, quartz benchtops, black appliances, ceramic floors, a peninsula, brown floor and white benchtop.

Cocina en pequeño apartamento
Photo of a small transitional l-shaped open plan kitchen in Barcelona with a single-bowl sink, raised-panel cabinets, white cabinets, quartz benchtops, white splashback, engineered quartz splashback, stainless steel appliances, ceramic floors, no island, brown floor and white benchtop.
Photo of a small transitional l-shaped open plan kitchen in Barcelona with a single-bowl sink, raised-panel cabinets, white cabinets, quartz benchtops, white splashback, engineered quartz splashback, stainless steel appliances, ceramic floors, no island, brown floor and white benchtop.

Una cocina pensada para cubrir altas necesidades en un espacio de reducidas dimensiones. Todo lo necesario para el día a día diseñado de forma que quede integrado en un espacio mixto de salón - estudio.
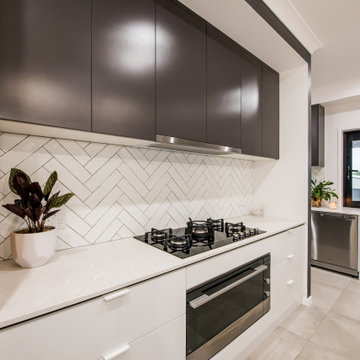
Inspiration for a large contemporary galley kitchen pantry in Other with a drop-in sink, flat-panel cabinets, white cabinets, granite benchtops, white splashback, subway tile splashback, black appliances, ceramic floors, with island, grey floor and white benchtop.
Kitchen with Ceramic Floors and White Benchtop Design Ideas
3