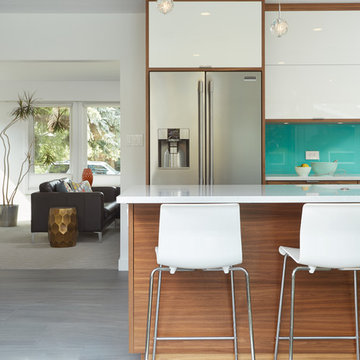Kitchen with Ceramic Floors and with Island Design Ideas
Refine by:
Budget
Sort by:Popular Today
101 - 120 of 61,711 photos
Item 1 of 3
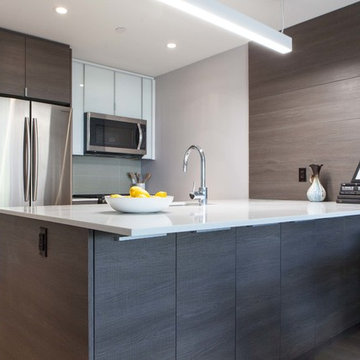
Modern kitchen in luxury development
Photo of a mid-sized modern eat-in kitchen in New York with a drop-in sink, flat-panel cabinets, dark wood cabinets, granite benchtops, grey splashback, ceramic splashback, stainless steel appliances, ceramic floors and with island.
Photo of a mid-sized modern eat-in kitchen in New York with a drop-in sink, flat-panel cabinets, dark wood cabinets, granite benchtops, grey splashback, ceramic splashback, stainless steel appliances, ceramic floors and with island.
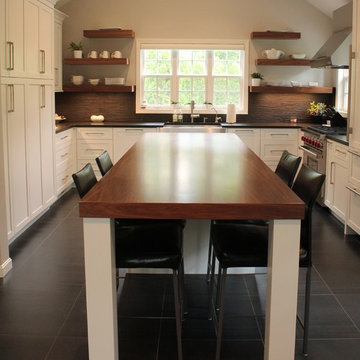
paramount woodworking
This was a custom kitchen we designed and built last year. It was an older farmhouse that was remodeled. The customer was looking for a modern farmhouse theme. We went with painted white shaker style cabinets with walnut floating shelfs and a 12 foot long 3 inch thick matching island top.
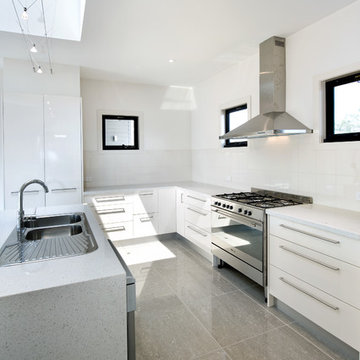
The home was designed by the builder with greensmart principles in mind. Three levels to the home allow for zoned living and is based on open living and design. Externally it was designed to vary significantly from the surrounding homes providing a modern look with varying roof levels, ceiling heights to 3.5 metres and a determination to keep a modular look inside and out.
All fixtures were chosen to enhance this look as is the colour selection. Block orientation was always taken into consideration for design.
The kitchen features Caesar stone and automatic opening skylight above. Full gloss doors, self-closing hinges and pull out pantry add a distinctive style. A heat sink wall, stacker doors and raked ceilings also add to the style of the home.
This home reached 6 star level due to its innovative design. Double glazed windows, orientation of living areas to the north and double glazed skylights in the ensuite and kitchen, with electric blinds creating light and outstanding insulation qualities.
Celestial windows allow winter sun to effect a heat sink wall and all under floor heating is zoned. 1.2 metre eaves allow for shading around the home for orientation of the sun throughout the year. A quantum heat pump system as a HWS and a water tank serves the WC and garden watering. Provision has been made for a grey water system.
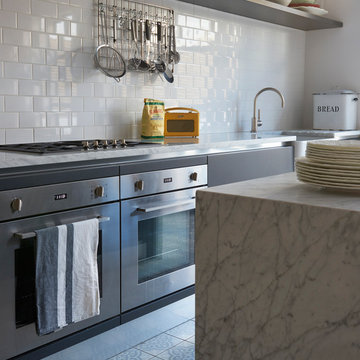
The rear of the property has been extended to the side and opened up into the garden with aluminium French doors with traditional divisions.
The kitchen is Italian, with recessed metal handles and a light coloured marble worktop, which encompasses the freestanding kitchen island on three sides. The fronts have been painted in a Farrow and Ball colour.
The floor tiles are hand made, on top of underfloor heating.
The splashback is made of white metro tiles.
Photography by Verity Cahill
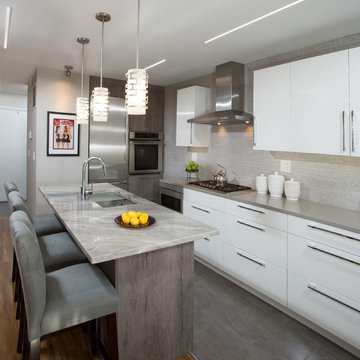
In this middle size town house the kitchen is a very important, central place and it had undergone a full structural remodel. The client had requested a neutral color palette with subdued natural tones. The designer had used two level counter tops to give a hint of separation between kitchen and dining areas but consistency in material gave it a united look.
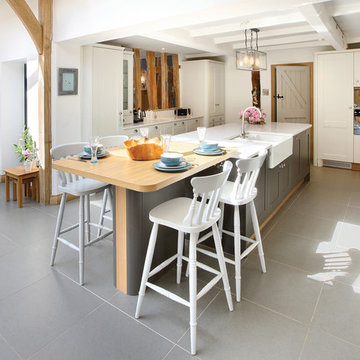
Charlotte Wright Photography
Design ideas for a large country u-shaped open plan kitchen in West Midlands with a farmhouse sink, grey cabinets, quartzite benchtops, white splashback, stainless steel appliances, ceramic floors, with island and recessed-panel cabinets.
Design ideas for a large country u-shaped open plan kitchen in West Midlands with a farmhouse sink, grey cabinets, quartzite benchtops, white splashback, stainless steel appliances, ceramic floors, with island and recessed-panel cabinets.
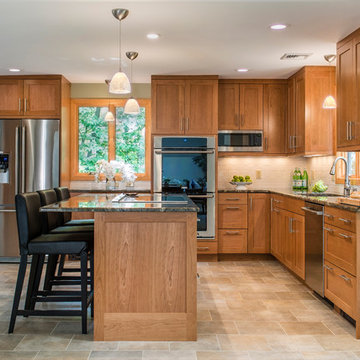
Custom natural cherry kitchen designed by Gail Bolling
Guilford, ConnecticutTo get more detailed information contact rachel@thekitchencompany.com
Photographer, Dennis Carbo
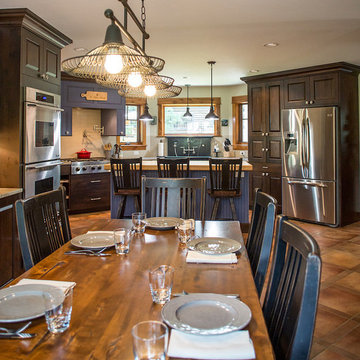
Charlie Dresen
Photo of a country eat-in kitchen in Denver with a farmhouse sink, raised-panel cabinets, dark wood cabinets, granite benchtops, white splashback, subway tile splashback, stainless steel appliances, ceramic floors and with island.
Photo of a country eat-in kitchen in Denver with a farmhouse sink, raised-panel cabinets, dark wood cabinets, granite benchtops, white splashback, subway tile splashback, stainless steel appliances, ceramic floors and with island.
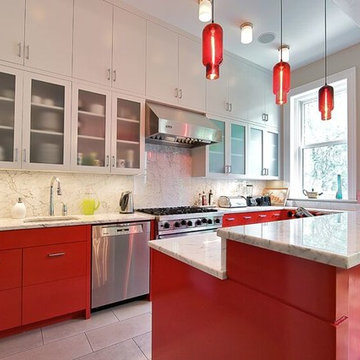
New York Custom Interior Millwork Corp.
This is an example of a mid-sized eclectic l-shaped eat-in kitchen in New York with an undermount sink, flat-panel cabinets, red cabinets, marble benchtops, white splashback, stone slab splashback, stainless steel appliances, ceramic floors and with island.
This is an example of a mid-sized eclectic l-shaped eat-in kitchen in New York with an undermount sink, flat-panel cabinets, red cabinets, marble benchtops, white splashback, stone slab splashback, stainless steel appliances, ceramic floors and with island.
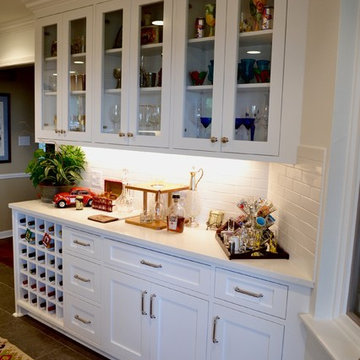
Jeremiah Russell, AIA, NCARB
Mid-sized contemporary eat-in kitchen in Little Rock with a double-bowl sink, shaker cabinets, white cabinets, quartz benchtops, white splashback, ceramic splashback, stainless steel appliances, ceramic floors and with island.
Mid-sized contemporary eat-in kitchen in Little Rock with a double-bowl sink, shaker cabinets, white cabinets, quartz benchtops, white splashback, ceramic splashback, stainless steel appliances, ceramic floors and with island.
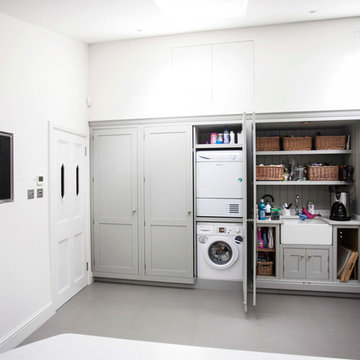
Burlanes were commissioned to design, create and install a fresh and contemporary kitchen for a brand new extension on a beautiful family home in Crystal Palace, London. The main objective was to maximise the use of space and achieve a clean looking, clutter free kitchen, with lots of storage and a dedicated dining area.
We are delighted with the outcome of this kitchen, but more importantly so is the client who says it is where her family now spend all their time.
“I can safely say that everything I ever wanted in a kitchen is in my kitchen, brilliant larder cupboards, great pull out shelves for the toaster etc and all expertly hand built. After our initial visit from our designer Lindsey Durrant, I was confident that she knew exactly what I wanted even from my garbled ramblings, and I got exactly what I wanted! I honestly would not hesitate in recommending Burlanes to anyone.”
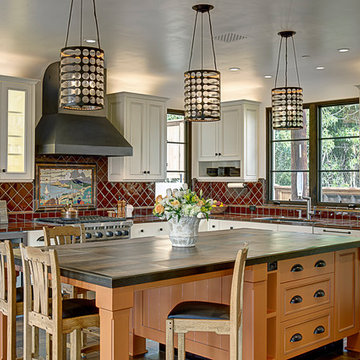
This one-acre property now features a trio of homes on three lots where previously there was only a single home on one lot. Surrounded by other single family homes in a neighborhood where vacant parcels are virtually unheard of, this project created the rare opportunity of constructing not one, but two new homes. The owners purchased the property as a retirement investment with the goal of relocating from the East Coast to live in one of the new homes and sell the other two.
The original home - designed by the distinguished architectural firm of Edwards & Plunkett in the 1930's - underwent a complete remodel both inside and out. While respecting the original architecture, this 2,089 sq. ft., two bedroom, two bath home features new interior and exterior finishes, reclaimed wood ceilings, custom light fixtures, stained glass windows, and a new three-car garage.
The two new homes on the lot reflect the style of the original home, only grander. Neighborhood design standards required Spanish Colonial details – classic red tile roofs and stucco exteriors. Both new three-bedroom homes with additional study were designed with aging in place in mind and equipped with elevator systems, fireplaces, balconies, and other custom amenities including open beam ceilings, hand-painted tiles, and dark hardwood floors.
Photographer: Santa Barbara Real Estate Photography
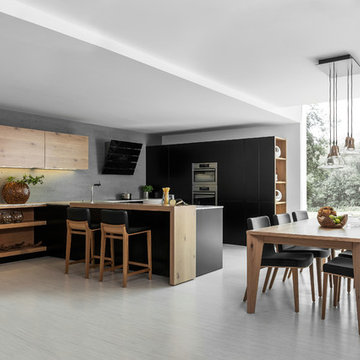
Modern mix of natural wood and laminate finish for kitchen diner. Appliances include wall mounted angled extractor and built-in ovens.
Inspiration for a mid-sized modern u-shaped eat-in kitchen in London with a single-bowl sink, flat-panel cabinets, dark wood cabinets, solid surface benchtops, stainless steel appliances, ceramic floors and with island.
Inspiration for a mid-sized modern u-shaped eat-in kitchen in London with a single-bowl sink, flat-panel cabinets, dark wood cabinets, solid surface benchtops, stainless steel appliances, ceramic floors and with island.
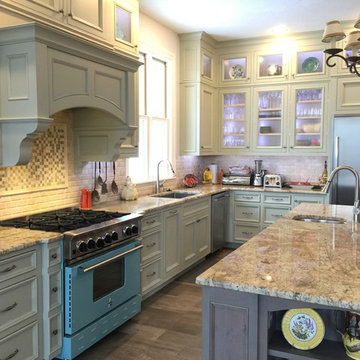
Custom alder cabinetry with inset doors. The wall cabinets have a painted look in Svelte Sage. The island has a custom grey stain.
Design ideas for a large transitional l-shaped kitchen pantry in Other with an undermount sink, beaded inset cabinets, grey cabinets, granite benchtops, beige splashback, stone tile splashback, stainless steel appliances, ceramic floors and with island.
Design ideas for a large transitional l-shaped kitchen pantry in Other with an undermount sink, beaded inset cabinets, grey cabinets, granite benchtops, beige splashback, stone tile splashback, stainless steel appliances, ceramic floors and with island.
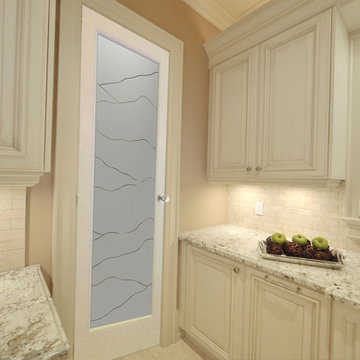
CUSTOMIZE YOUR GLASS PANTRY DOOR! Pantry Doors shipping is just $99 to most states, $159 to some East coast regions, custom packed and fully insured with a 1-4 day transit time. Available any size, as pantry door glass insert only or pre-installed in a door frame, with 8 wood types available. ETA for pantry doors will vary from 3-8 weeks depending on glass & door type.........Block the view, but brighten the look with a beautiful glass pantry door by Sans Soucie! Select from dozens of frosted glass designs, borders and letter styles! Sans Soucie creates their pantry door glass designs thru sandblasting the glass in different ways which create not only different effects, but different levels in price. Choose from the highest quality and largest selection of frosted glass pantry doors available anywhere! The "same design, done different" - with no limit to design, there's something for every decor, regardless of style. Inside our fun, easy to use online Glass and Door Designer at sanssoucie.com, you'll get instant pricing on everything as YOU customize your door and the glass, just the way YOU want it, to compliment and coordinate with your decor. When you're all finished designing, you can place your order right there online! Glass and doors ship worldwide, custom packed in-house, fully insured via UPS Freight. Glass is sandblast frosted or etched and pantry door designs are available in 3 effects: Solid frost, 2D surface etched or 3D carved. Visit our site to learn more!
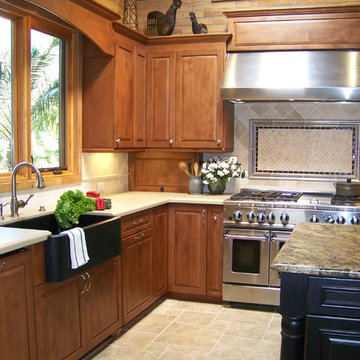
Photo of a mid-sized traditional u-shaped open plan kitchen in San Diego with stainless steel appliances, a farmhouse sink, quartz benchtops, raised-panel cabinets, medium wood cabinets, beige splashback, ceramic splashback, ceramic floors, with island and beige floor.

Photo of a large modern l-shaped eat-in kitchen in Sydney with a double-bowl sink, flat-panel cabinets, beige cabinets, marble benchtops, multi-coloured splashback, marble splashback, stainless steel appliances, ceramic floors, with island, beige floor and white benchtop.
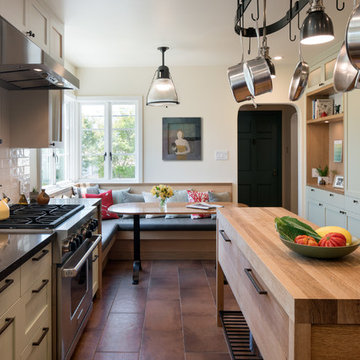
Mark Compton
Mid-sized contemporary single-wall separate kitchen in San Francisco with an undermount sink, shaker cabinets, green cabinets, marble benchtops, white splashback, ceramic splashback, stainless steel appliances, ceramic floors, with island, brown floor and black benchtop.
Mid-sized contemporary single-wall separate kitchen in San Francisco with an undermount sink, shaker cabinets, green cabinets, marble benchtops, white splashback, ceramic splashback, stainless steel appliances, ceramic floors, with island, brown floor and black benchtop.
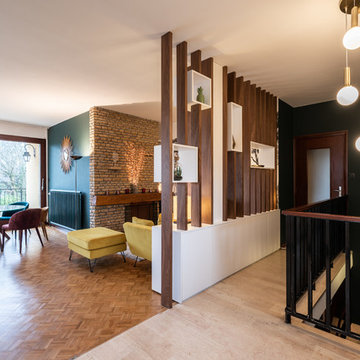
Lotfi Dakhli
Inspiration for a mid-sized transitional l-shaped open plan kitchen in Lyon with an undermount sink, solid surface benchtops, black splashback, stainless steel appliances, ceramic floors, with island, beige floor and black benchtop.
Inspiration for a mid-sized transitional l-shaped open plan kitchen in Lyon with an undermount sink, solid surface benchtops, black splashback, stainless steel appliances, ceramic floors, with island, beige floor and black benchtop.
Kitchen with Ceramic Floors and with Island Design Ideas
6
