Kitchen with Ceramic Floors Design Ideas
Refine by:
Budget
Sort by:Popular Today
161 - 180 of 3,188 photos
Item 1 of 3
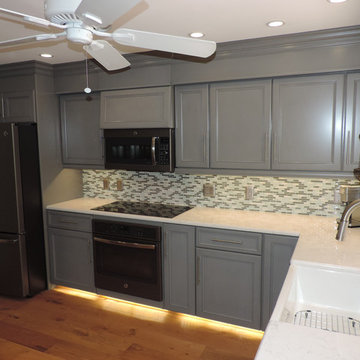
Russ Peterson
Photo of a mid-sized transitional u-shaped separate kitchen in Miami with a farmhouse sink, recessed-panel cabinets, grey cabinets, granite benchtops, multi-coloured splashback, matchstick tile splashback, white appliances, ceramic floors, no island and brown floor.
Photo of a mid-sized transitional u-shaped separate kitchen in Miami with a farmhouse sink, recessed-panel cabinets, grey cabinets, granite benchtops, multi-coloured splashback, matchstick tile splashback, white appliances, ceramic floors, no island and brown floor.
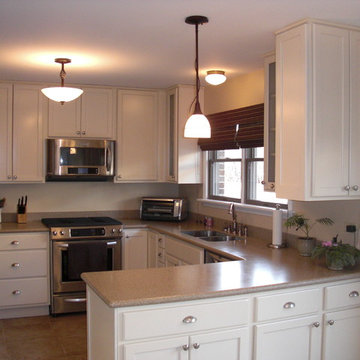
Photo of a small traditional u-shaped eat-in kitchen in Chicago with an undermount sink, white cabinets, granite benchtops, stainless steel appliances, ceramic floors, no island and shaker cabinets.
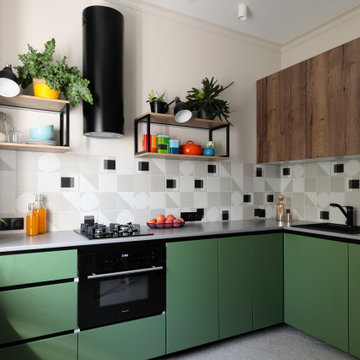
Кухня с зелеными фасадами и без верхних шкафов в зоне готовки, только отрытые полки, совмещена со столовой зоной.
Small scandinavian l-shaped eat-in kitchen in Saint Petersburg with an undermount sink, flat-panel cabinets, green cabinets, solid surface benchtops, grey splashback, ceramic splashback, black appliances, ceramic floors, grey floor and grey benchtop.
Small scandinavian l-shaped eat-in kitchen in Saint Petersburg with an undermount sink, flat-panel cabinets, green cabinets, solid surface benchtops, grey splashback, ceramic splashback, black appliances, ceramic floors, grey floor and grey benchtop.
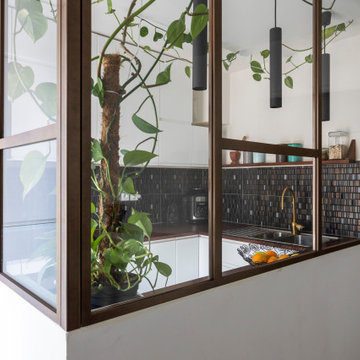
La cuisine depuis la salle à manger. Nous avons créé le muret et la verrière en forme de "L", le faux plafond avec son bandeau LED et ses 3 spots cylindriques sur le bar, la cuisine de toutes pièces et la belle crédence.
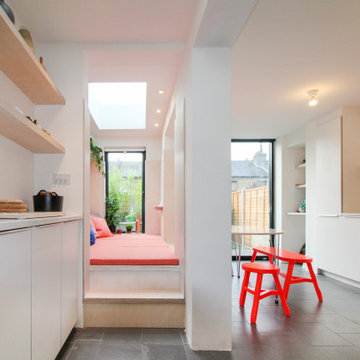
James Dale Architects were appointed to design this small side infill extension to a terraced house in east London. The client wanted to incorporate extra multi use space on the ground floor to accommodate a seating area in the dinning room, relaxation space and a jacuzzi, all on an extremely tight budget.
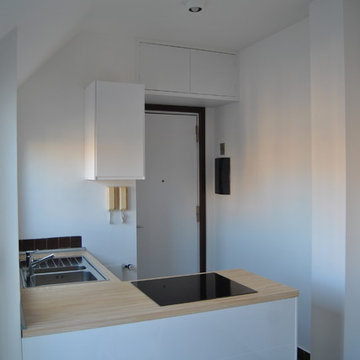
Vista dell'angolo cottura.
Tavolo e sedie Ikea.
Small contemporary l-shaped eat-in kitchen in Milan with beaded inset cabinets, white cabinets, laminate benchtops, brown splashback, ceramic splashback, ceramic floors, brown floor and brown benchtop.
Small contemporary l-shaped eat-in kitchen in Milan with beaded inset cabinets, white cabinets, laminate benchtops, brown splashback, ceramic splashback, ceramic floors, brown floor and brown benchtop.
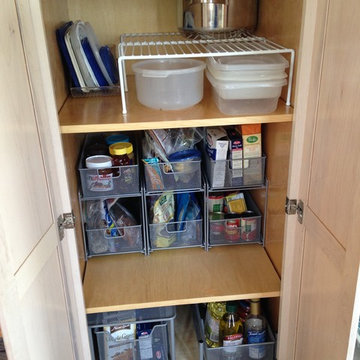
Gayle M. Gruenberg, CPO-CD
Mid-sized traditional single-wall kitchen pantry in New York with raised-panel cabinets, light wood cabinets and ceramic floors.
Mid-sized traditional single-wall kitchen pantry in New York with raised-panel cabinets, light wood cabinets and ceramic floors.
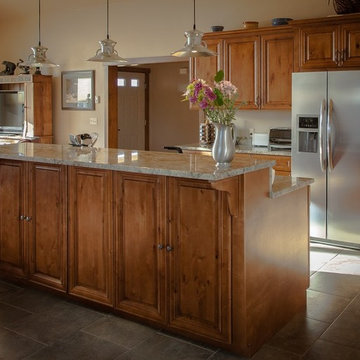
Knotty Maple . Large angled island. 39 inch uppers.
Design ideas for a mid-sized traditional l-shaped eat-in kitchen in Houston with raised-panel cabinets, light wood cabinets, granite benchtops, multi-coloured splashback, ceramic floors and with island.
Design ideas for a mid-sized traditional l-shaped eat-in kitchen in Houston with raised-panel cabinets, light wood cabinets, granite benchtops, multi-coloured splashback, ceramic floors and with island.
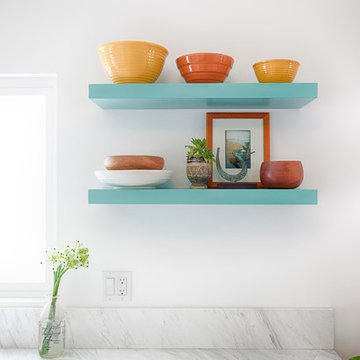
Thorough rehab of a charming 1920's craftsman bungalow in Highland Park, featuring bright, spacious kitchen with modern appliances, and delightful bursts of color
Photography by Eric Charles.
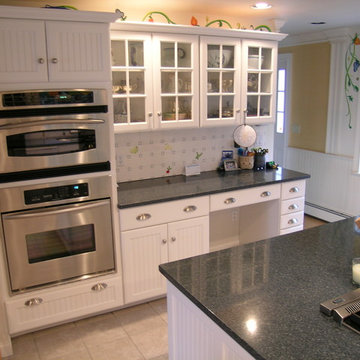
This is an example of a large country u-shaped eat-in kitchen in Portland Maine with an undermount sink, louvered cabinets, white cabinets, granite benchtops, white splashback, porcelain splashback, stainless steel appliances, ceramic floors and with island.
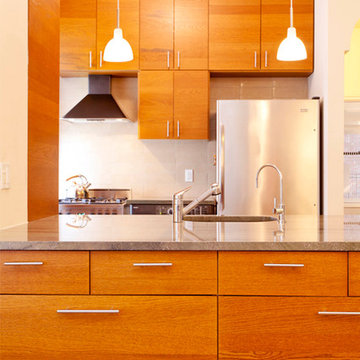
Photo: Armen Meshcian
Small contemporary galley open plan kitchen in New York with an undermount sink, flat-panel cabinets, medium wood cabinets, granite benchtops, beige splashback, stone tile splashback, stainless steel appliances, ceramic floors, with island and beige floor.
Small contemporary galley open plan kitchen in New York with an undermount sink, flat-panel cabinets, medium wood cabinets, granite benchtops, beige splashback, stone tile splashback, stainless steel appliances, ceramic floors, with island and beige floor.
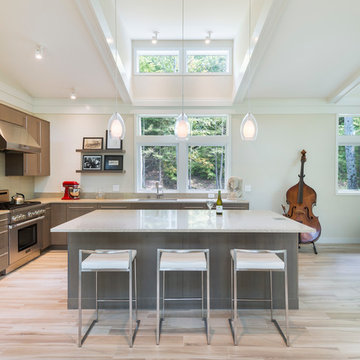
This new house is perched on a bluff overlooking Long Pond. The compact dwelling is carefully sited to preserve the property's natural features of surrounding trees and stone outcroppings. The great room doubles as a recording studio with high clerestory windows to capture views of the surrounding forest.
Photo by: Nat Rea Photography
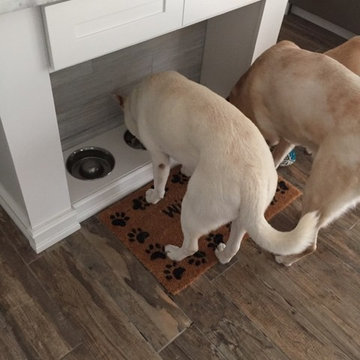
Custom end cap for large kitchen island. Features three food/water bowls, tile back splash matching the kitchen back splash and two drawers. Custom designed by Fournier Custom Designs Inc.
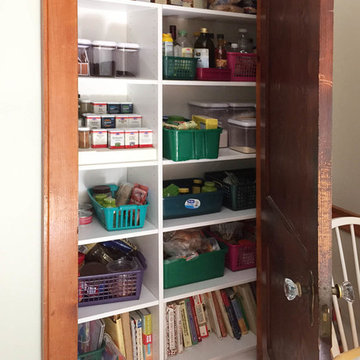
Beautiful old home gets a new pantry with adjustable shelving. Old homes are notorious for shallow closets so using an organization system with adjustability is key.
Photo Credit: Jessica Earley
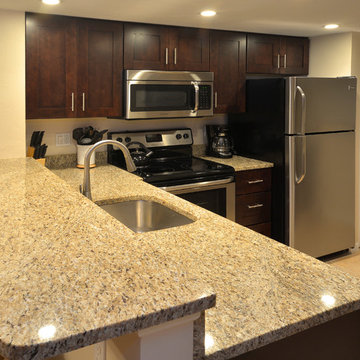
The high/low granite breakfast bar will be a great place for this young couple to feed the kids for a big day at the beach below.
Inspiration for a small transitional l-shaped eat-in kitchen in Tampa with a single-bowl sink, shaker cabinets, dark wood cabinets, granite benchtops, multi-coloured splashback, stone slab splashback, stainless steel appliances, ceramic floors and a peninsula.
Inspiration for a small transitional l-shaped eat-in kitchen in Tampa with a single-bowl sink, shaker cabinets, dark wood cabinets, granite benchtops, multi-coloured splashback, stone slab splashback, stainless steel appliances, ceramic floors and a peninsula.
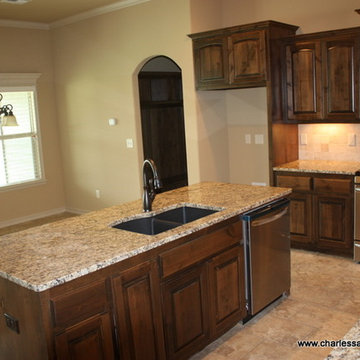
This is an example of a small traditional l-shaped eat-in kitchen in Other with a double-bowl sink, raised-panel cabinets, dark wood cabinets, granite benchtops, brown splashback, stone tile splashback, stainless steel appliances, ceramic floors and with island.
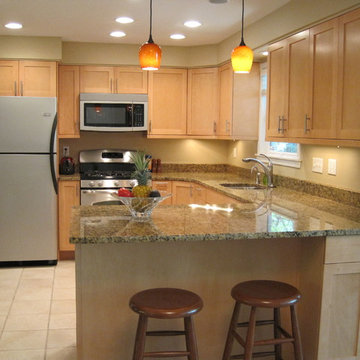
This design was created for a client that wanted to keep the layout in her kitchen but update the cabinetry. By doing so she gained better storage spaces that are more accessible.
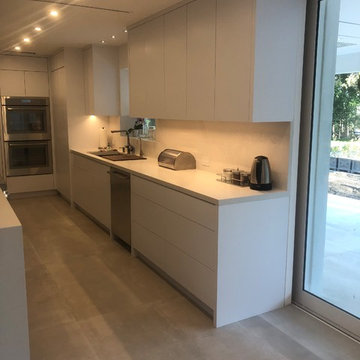
new kitchen remodel just got done, gray tile, custom white flat-panel kitchen cabinets, Vadara Calacata white quartz countertop with custom 9 feet Island , panel-ready custom cabinet for the fridge, new construction window, LED lights..
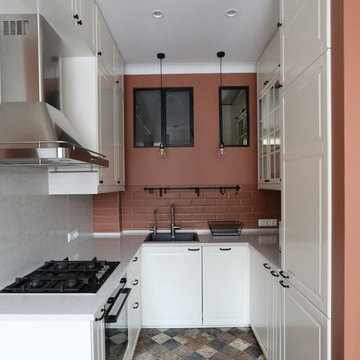
Design ideas for a small contemporary u-shaped eat-in kitchen in Moscow with a drop-in sink, white cabinets, quartz benchtops, terra-cotta splashback, ceramic floors, no island, multi-coloured floor, white benchtop, raised-panel cabinets, brown splashback and black appliances.
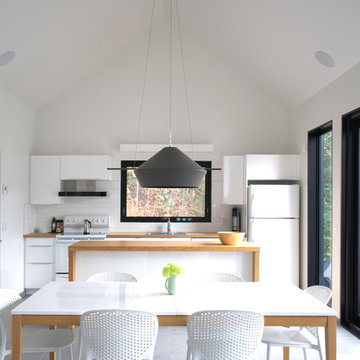
Luc Bélanger
This is an example of a small scandinavian galley eat-in kitchen in Montreal with an integrated sink, flat-panel cabinets, white cabinets, wood benchtops, white splashback, ceramic splashback, white appliances, ceramic floors, with island, grey floor and beige benchtop.
This is an example of a small scandinavian galley eat-in kitchen in Montreal with an integrated sink, flat-panel cabinets, white cabinets, wood benchtops, white splashback, ceramic splashback, white appliances, ceramic floors, with island, grey floor and beige benchtop.
Kitchen with Ceramic Floors Design Ideas
9