All Backsplash Materials Kitchen with Ceramic Floors Design Ideas
Refine by:
Budget
Sort by:Popular Today
81 - 100 of 78,844 photos
Item 1 of 3
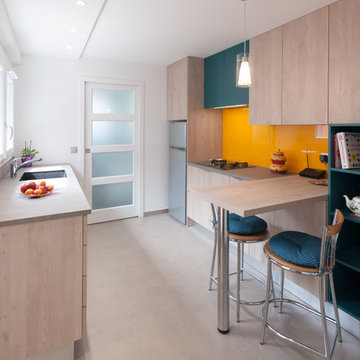
Résolument Déco
Inspiration for a mid-sized contemporary galley separate kitchen in Lyon with an integrated sink, beaded inset cabinets, light wood cabinets, laminate benchtops, orange splashback, glass sheet splashback, stainless steel appliances, ceramic floors, no island, grey floor and grey benchtop.
Inspiration for a mid-sized contemporary galley separate kitchen in Lyon with an integrated sink, beaded inset cabinets, light wood cabinets, laminate benchtops, orange splashback, glass sheet splashback, stainless steel appliances, ceramic floors, no island, grey floor and grey benchtop.
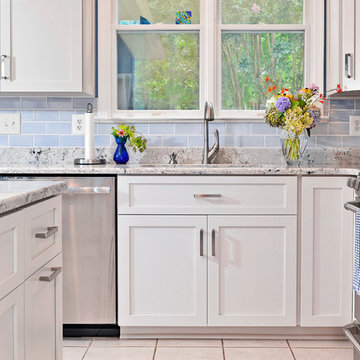
This Maryland kitchen went from brown to beachy with classic white shaker doors against a bright blue wall color. Refacing in laminate freed up budget for big improvements. Walls were removed, existing cabinets were repaired and new were cabinets added, increasing both storage and space. The shaker style doors cover a wide range of conveniences, including a tip out tray, four full extension rollout shelves, a lazy susan, pullout trash can, knife block cutlery divider and baking tray divider.
See more at https://www.kitchensaver.com/kitchen/columbia-md/
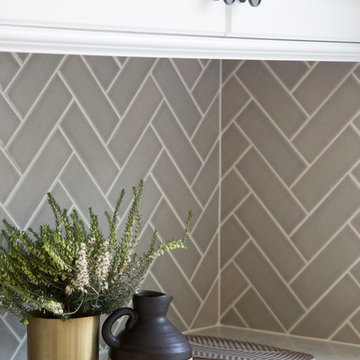
Photos by Courtney Apple
Design ideas for a mid-sized traditional u-shaped eat-in kitchen in San Francisco with an undermount sink, shaker cabinets, white cabinets, marble benchtops, grey splashback, ceramic splashback, stainless steel appliances, ceramic floors, with island, black floor and grey benchtop.
Design ideas for a mid-sized traditional u-shaped eat-in kitchen in San Francisco with an undermount sink, shaker cabinets, white cabinets, marble benchtops, grey splashback, ceramic splashback, stainless steel appliances, ceramic floors, with island, black floor and grey benchtop.
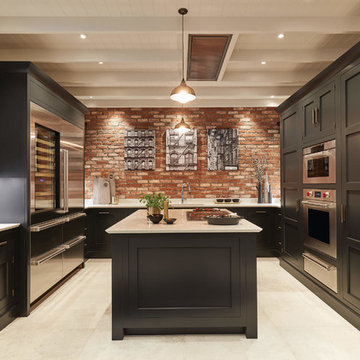
The raw exposed brick contrasts with the beautifully made cabinetry to create a warm look to this kitchen, a perfect place to entertain family and friends. The wire scroll handle in burnished brass with matching hinges is the final flourish that perfects the design.
The Kavanagh has a stunning central showpiece in its island. Well-considered and full of practical details, the island features impeccable carpentry with high-end appliances and ample storage. The shark tooth edge worktop in Lapitec (REG) Arabescato Michelangelo is in stunning relief to the dark nightshade finish of the cabinets.
Whether you treat cooking as an art form or as a necessary evil, the integrated Pro Appliances will help you to make the most of your kitchen. The Kavanagh includes’ Wolf M Series Professional Single Oven, Wolf Transitional Induction Hob, Miele Integrated Dishwasher and a Sub-Zero Integrated Wine Fridge.
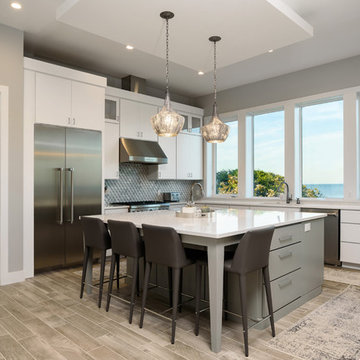
Photo of a mid-sized contemporary l-shaped eat-in kitchen in Jacksonville with flat-panel cabinets, white cabinets, grey splashback, limestone splashback, stainless steel appliances, ceramic floors, with island, grey floor and white benchtop.
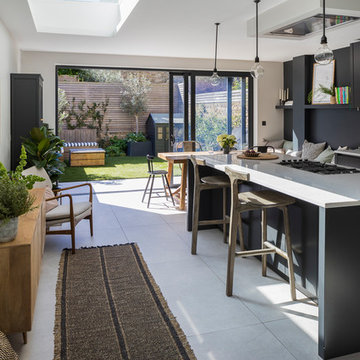
Chris Snook
This is an example of a mid-sized contemporary single-wall eat-in kitchen in London with ceramic floors, grey floor, an undermount sink, flat-panel cabinets, black cabinets, white splashback, subway tile splashback, black appliances, with island and white benchtop.
This is an example of a mid-sized contemporary single-wall eat-in kitchen in London with ceramic floors, grey floor, an undermount sink, flat-panel cabinets, black cabinets, white splashback, subway tile splashback, black appliances, with island and white benchtop.
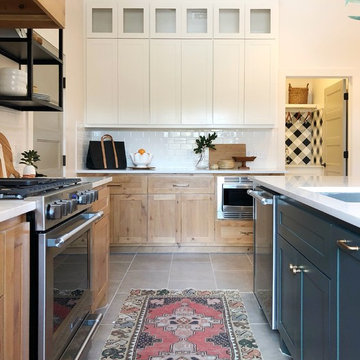
Photo of a mid-sized transitional l-shaped open plan kitchen in Oklahoma City with an undermount sink, shaker cabinets, medium wood cabinets, quartzite benchtops, white splashback, subway tile splashback, stainless steel appliances, ceramic floors, with island, grey floor and white benchtop.
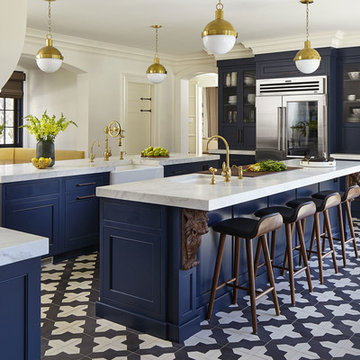
This beautifully designed custom kitchen has everything you need. From the blue cabinetry and detailed woodwork to the marble countertops and black and white tile flooring, it provides an open workspace with ample space to entertain family and friends.
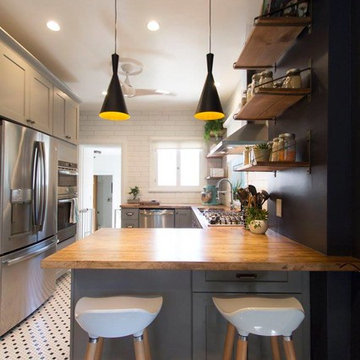
Our wonderful Baker clients were ready to remodel the kitchen in their c.1900 home shortly after moving in. They were looking to undo the 90s remodel that existed, and make the kitchen feel like it belonged in their historic home. We were able to design a balance that incorporated the vintage charm of their home and the modern pops that really give the kitchen its personality. We started by removing the mirrored wall that had separated their kitchen from the breakfast area. This allowed us the opportunity to open up their space dramatically and create a cohesive design that brings the two rooms together. To further our goal of making their kitchen appear more open we removed the wall cabinets along their exterior wall and replaced them with open shelves. We then incorporated a pantry cabinet into their refrigerator wall to balance out their storage needs. This new layout also provided us with the space to include a peninsula with counter seating so that guests can keep the cook company. We struck a fun balance of materials starting with the black & white hexagon tile on the floor to give us a pop of pattern. We then layered on simple grey shaker cabinets and used a butcher block counter top to add warmth to their kitchen. We kept the backsplash clean by utilizing an elongated white subway tile, and painted the walls a rich blue to add a touch of sophistication to the space.
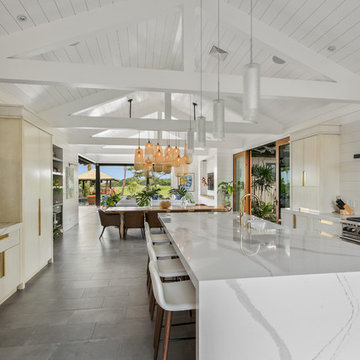
This gorgeous modern beach house combines a white canvas with pops of color and designer details, showcased in the custom brass hardware on the modern white cabinets and the designer lighting choices such as the natural basket pendant chandelier hanging above the dining table. The stools are white leather with wooden legs for easy clean and comfort. The counter tops are white quartz (Britannica Cambria) which waterfalls down the front of the island. The stainless steel wolf gas range sits beneath a modern stainless steel range hood. The walls are clad in a white painted horizontal paneling which wraps onto the vaulted ceiling. The flooring is gray porcelain tile, and the glass sliding doors are teak.
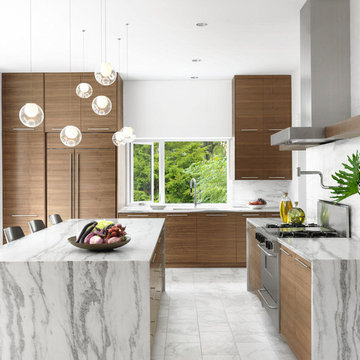
A view of the kitchen sink in a wall of cabinetry, beyond the kitchen island and stove. Custom Cabinetry by Full Circle Design Works, Inc. Ceramic Stone Tile floor is by Vallelunga in 'Calcutta.' Plumbing Fixtures are from 'Tara' line of Dornbracht. Photo by Alise O'Brien Photography.
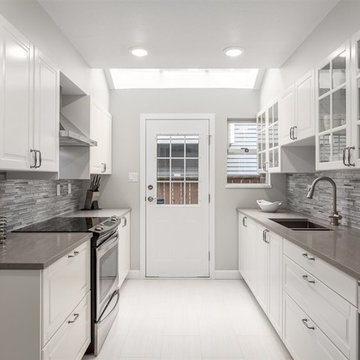
This is an example of a mid-sized contemporary galley separate kitchen in Vancouver with an undermount sink, raised-panel cabinets, white cabinets, solid surface benchtops, grey splashback, glass tile splashback, stainless steel appliances, ceramic floors, no island and white floor.
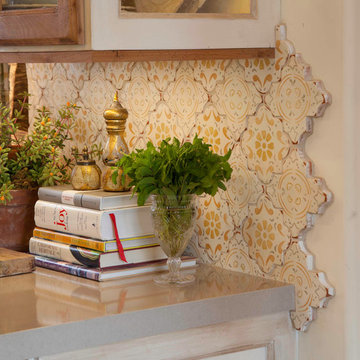
Tabarka tile with creative live edge installation
Photo of a large mediterranean l-shaped eat-in kitchen in San Diego with a farmhouse sink, recessed-panel cabinets, medium wood cabinets, wood benchtops, beige splashback, mosaic tile splashback, stainless steel appliances, ceramic floors, with island and beige floor.
Photo of a large mediterranean l-shaped eat-in kitchen in San Diego with a farmhouse sink, recessed-panel cabinets, medium wood cabinets, wood benchtops, beige splashback, mosaic tile splashback, stainless steel appliances, ceramic floors, with island and beige floor.
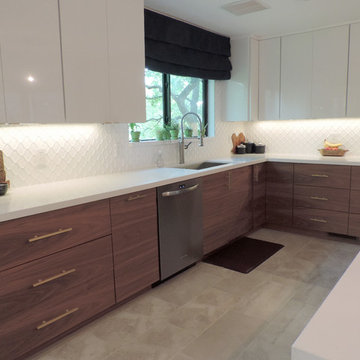
The door handles are Lewis Dolin. Jennifer couldn’t find finger pulls for the wall cabinets that matched the brushed brass color, so she bought nickel ones and painted them.
See us at: inspiredkitchendesign.com
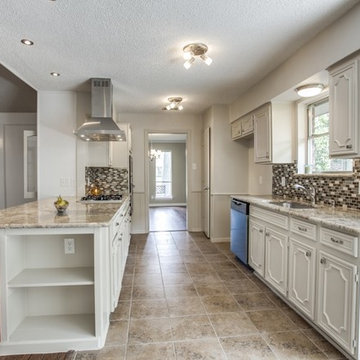
shoot to sell
Inspiration for a large transitional galley open plan kitchen in Dallas with an undermount sink, recessed-panel cabinets, white cabinets, granite benchtops, multi-coloured splashback, ceramic splashback, stainless steel appliances, ceramic floors, a peninsula, beige floor and beige benchtop.
Inspiration for a large transitional galley open plan kitchen in Dallas with an undermount sink, recessed-panel cabinets, white cabinets, granite benchtops, multi-coloured splashback, ceramic splashback, stainless steel appliances, ceramic floors, a peninsula, beige floor and beige benchtop.
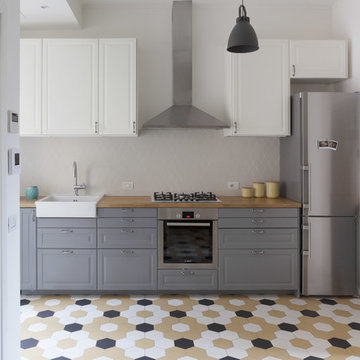
Photo by Marina Ferretti
This is an example of a mid-sized scandinavian single-wall open plan kitchen in Milan with a single-bowl sink, grey cabinets, wood benchtops, ceramic splashback, stainless steel appliances, ceramic floors, multi-coloured floor, raised-panel cabinets and grey splashback.
This is an example of a mid-sized scandinavian single-wall open plan kitchen in Milan with a single-bowl sink, grey cabinets, wood benchtops, ceramic splashback, stainless steel appliances, ceramic floors, multi-coloured floor, raised-panel cabinets and grey splashback.
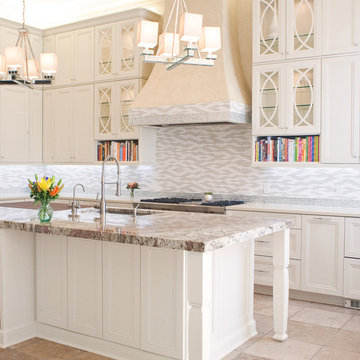
Design ideas for a large transitional l-shaped separate kitchen in Wichita with an undermount sink, recessed-panel cabinets, white cabinets, granite benchtops, white splashback, mosaic tile splashback, stainless steel appliances, ceramic floors, with island and beige floor.
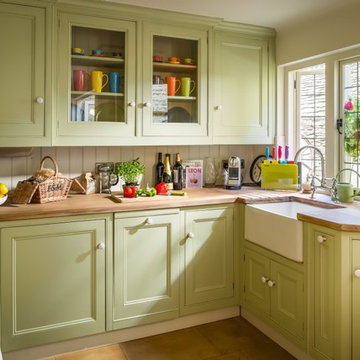
Photo of a mid-sized country u-shaped open plan kitchen in Oxfordshire with a farmhouse sink, recessed-panel cabinets, green cabinets, wood benchtops, white splashback, timber splashback, stainless steel appliances, ceramic floors, beige floor and no island.
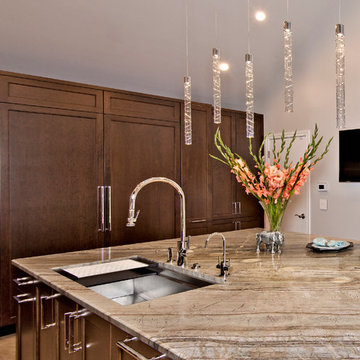
Corteccia marble countertops
This is an example of a large transitional l-shaped separate kitchen in Dallas with an undermount sink, shaker cabinets, dark wood cabinets, marble benchtops, glass tile splashback, stainless steel appliances, ceramic floors, with island and grey splashback.
This is an example of a large transitional l-shaped separate kitchen in Dallas with an undermount sink, shaker cabinets, dark wood cabinets, marble benchtops, glass tile splashback, stainless steel appliances, ceramic floors, with island and grey splashback.
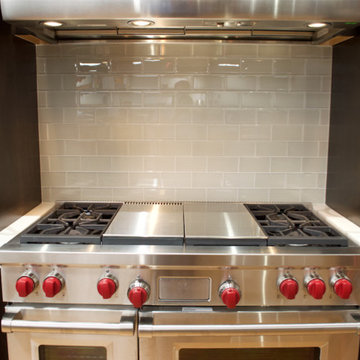
Since we opened our doors in 1930, we have designed and installed over 20,000 kitchens in the DC metropolitan area. Even with this volume of service, we have been able to maintain an A+ rating with the Better Business Bureau, and members in good standing with the National Kitchen & Bath Association. A large part to our success is been due to the quality of the people we work with. Our installers have been certified by us and the manufacturers and exceed the standard requirements in the quality of work, attention to detail, on time completions, and most important, customer satisfaction.
When Bray & Scarff handles your installation we manage the total project. This means we take full responsibility for the entire job. Our installs come with a limited lifetime warranty on all labor, which allows our customer to have continued confidence in our work. This means Bray & Scarff stands behind the work of the installers we work with, Bray & Scarff Certified installers. We will handle all the plumbing and electric. We take care of all permits and inspections, and our call program will keep you informed. Your designer is always just a phone call away if you have questions or concerns. Bray & Scarff is properly insured in all three areas, with 3-way liability insurance for your protection.
All Backsplash Materials Kitchen with Ceramic Floors Design Ideas
5