All Ceiling Designs Kitchen with Ceramic Floors Design Ideas
Refine by:
Budget
Sort by:Popular Today
101 - 120 of 4,420 photos
Item 1 of 3
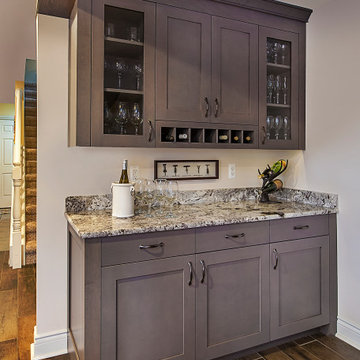
A separate kitchen bar area adds storage for entertaining needs. Durable, easy to maintain finishes were prioritized throughout this kitchen remodel designed and built by Meadowlark. Photography by Jeff Garland.
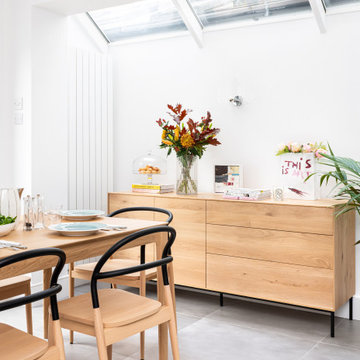
Photo credit Veronica Rodriguez Interior Photography
Inspiration for a large contemporary u-shaped eat-in kitchen in London with an integrated sink, flat-panel cabinets, black cabinets, solid surface benchtops, white splashback, marble splashback, panelled appliances, ceramic floors, with island, beige floor, white benchtop and coffered.
Inspiration for a large contemporary u-shaped eat-in kitchen in London with an integrated sink, flat-panel cabinets, black cabinets, solid surface benchtops, white splashback, marble splashback, panelled appliances, ceramic floors, with island, beige floor, white benchtop and coffered.
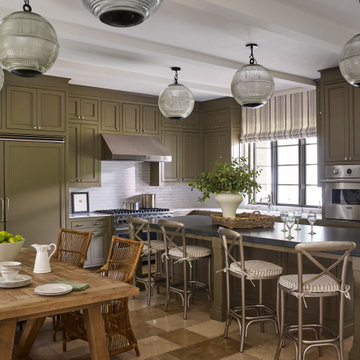
Inspiration for a large transitional l-shaped eat-in kitchen in Austin with a farmhouse sink, green cabinets, quartz benchtops, white splashback, subway tile splashback, stainless steel appliances, ceramic floors, with island, beige floor, black benchtop, exposed beam and beaded inset cabinets.
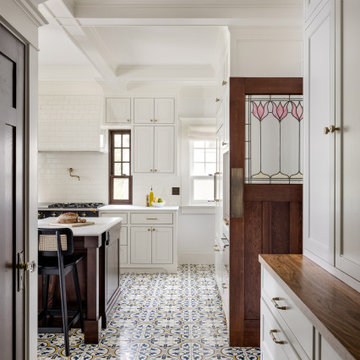
Photography by Miranda Estes
This is an example of a large arts and crafts single-wall separate kitchen in Seattle with a farmhouse sink, shaker cabinets, white cabinets, granite benchtops, white splashback, ceramic splashback, black appliances, ceramic floors, with island, white benchtop and coffered.
This is an example of a large arts and crafts single-wall separate kitchen in Seattle with a farmhouse sink, shaker cabinets, white cabinets, granite benchtops, white splashback, ceramic splashback, black appliances, ceramic floors, with island, white benchtop and coffered.
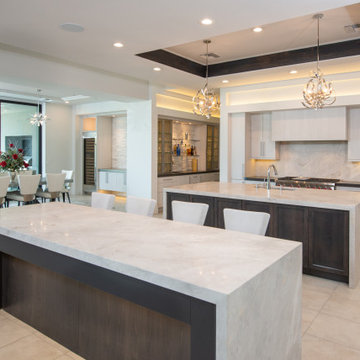
This Desert Mountain gem, nestled in the mountains of Mountain Skyline Village, offers both views for miles and secluded privacy. Multiple glass pocket doors disappear into the walls to reveal the private backyard resort-like retreat. Extensive tiered and integrated retaining walls allow both a usable rear yard and an expansive front entry and driveway to greet guests as they reach the summit. Inside the wine and libations can be stored and shared from several locations in this entertainer’s dream.
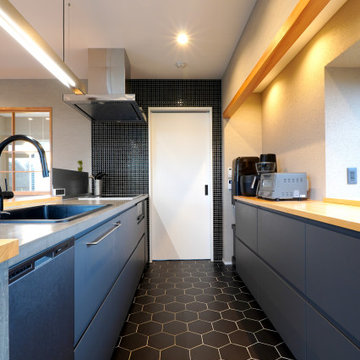
IKEAのキッチンキャビネット+特注のモルタル仕上げ/木製の天板、床はヘキサゴンタイル
This is an example of a galley open plan kitchen in Tokyo Suburbs with a drop-in sink, flat-panel cabinets, grey cabinets, concrete benchtops, black splashback, mosaic tile splashback, ceramic floors, with island, black floor, beige benchtop and wallpaper.
This is an example of a galley open plan kitchen in Tokyo Suburbs with a drop-in sink, flat-panel cabinets, grey cabinets, concrete benchtops, black splashback, mosaic tile splashback, ceramic floors, with island, black floor, beige benchtop and wallpaper.

This Desert Mountain gem, nestled in the mountains of Mountain Skyline Village, offers both views for miles and secluded privacy. Multiple glass pocket doors disappear into the walls to reveal the private backyard resort-like retreat. Extensive tiered and integrated retaining walls allow both a usable rear yard and an expansive front entry and driveway to greet guests as they reach the summit. Inside the wine and libations can be stored and shared from several locations in this entertainer’s dream.
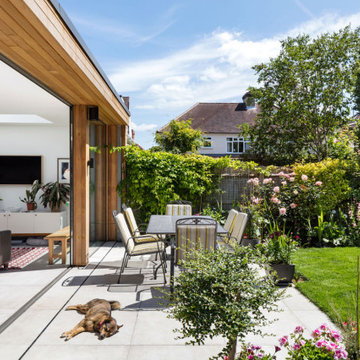
This semi-detached home in Teddington has been significantly remodelled on the ground floor to create a bright living space that opens on to the garden. We were appointed to provide a full architectural and interior design service.
Despite being a modern dwelling, the layout of the property was restrictive and tired, with the kitchen particularly feeling cramped and dark. The first step was to address these issues and achieve planning permission for a full-width rear extension. Extending the original kitchen and dining area was central to the brief, creating an ambitiously large family and entertainment space that takes full advantage of the south-facing garden.
Creating a deep space presented several challenges. We worked closely with Blue Engineering to resolve the unusual structural plan of the house to provide the open layout. Large glazed openings, including a grand trapezoid skylight, were complimented by light finishes to spread sunlight throughout the living space at all times of the year. The bespoke sliding doors and windows allow the living area to flow onto the outdoor terrace. The timber cladding contributes to the warmth of the terrace, which is lovely for entertaining into the evening.
Internally, we opened up the front living room by removing a central fireplace that sub-divided the room, producing a more coherent, intimate family space. We designed a bright, contemporary palette that is complemented by accents of bold colour and natural materials, such as with our bespoke joinery designs for the front living room. The LEICHT kitchen and large porcelain floor tiles solidify the fresh, contemporary feel of the design. High-spec audio-visual services were integrated throughout to accommodate the needs of the family in the future. The first and second floors were redecorated throughout, including a new accessible bathroom.
This project is a great example of close collaboration between the whole design and construction team to maximise the potential of a home for its occupants and their modern needs.
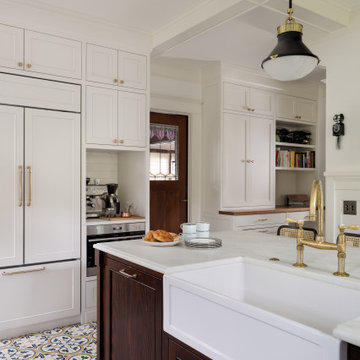
Photography by Miranda Estes
Large arts and crafts single-wall separate kitchen in Seattle with a farmhouse sink, shaker cabinets, white cabinets, granite benchtops, white splashback, ceramic splashback, white appliances, ceramic floors, with island, white benchtop and coffered.
Large arts and crafts single-wall separate kitchen in Seattle with a farmhouse sink, shaker cabinets, white cabinets, granite benchtops, white splashback, ceramic splashback, white appliances, ceramic floors, with island, white benchtop and coffered.
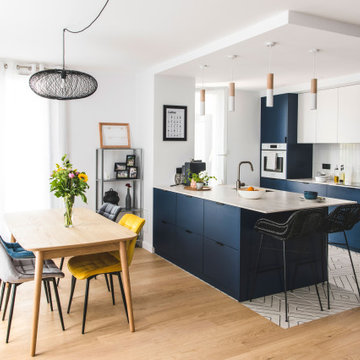
Cuisine ouverte avec un îlot disposant de nombreux rangements.
Espace bar pour déjeuner à 2.
Structure IKEA + façades sur mesure laquées bleu foncé.
Mid-sized contemporary galley open plan kitchen in Lyon with an undermount sink, flat-panel cabinets, blue cabinets, laminate benchtops, white splashback, ceramic splashback, panelled appliances, ceramic floors, with island, white floor, white benchtop and coffered.
Mid-sized contemporary galley open plan kitchen in Lyon with an undermount sink, flat-panel cabinets, blue cabinets, laminate benchtops, white splashback, ceramic splashback, panelled appliances, ceramic floors, with island, white floor, white benchtop and coffered.
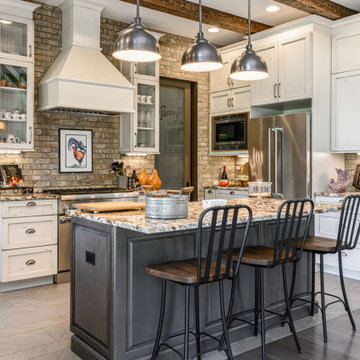
Design ideas for a country open plan kitchen in Other with raised-panel cabinets, distressed cabinets, granite benchtops, brown splashback, brick splashback, stainless steel appliances, ceramic floors, with island, grey floor, brown benchtop and exposed beam.
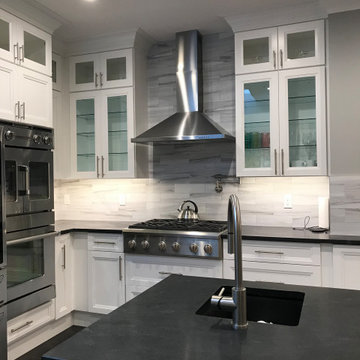
Inspiration for a large modern u-shaped kitchen pantry in New York with an integrated sink, shaker cabinets, white cabinets, solid surface benchtops, grey splashback, stone tile splashback, stainless steel appliances, ceramic floors, with island, black floor, black benchtop and vaulted.
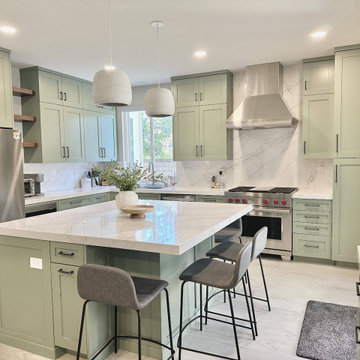
Design Build Modern transitional Custom Kitchen Remodel with Green cabinets in the city of Tustin, Orange County, California
This is an example of a mid-sized transitional galley kitchen pantry in Orange County with an undermount sink, shaker cabinets, green cabinets, laminate benchtops, white splashback, stainless steel appliances, ceramic floors, with island, multi-coloured floor, white benchtop and vaulted.
This is an example of a mid-sized transitional galley kitchen pantry in Orange County with an undermount sink, shaker cabinets, green cabinets, laminate benchtops, white splashback, stainless steel appliances, ceramic floors, with island, multi-coloured floor, white benchtop and vaulted.

Photo of a mid-sized modern galley open plan kitchen in Paris with an undermount sink, beaded inset cabinets, black cabinets, granite benchtops, grey splashback, ceramic splashback, panelled appliances, ceramic floors, with island, black floor, black benchtop and wood.

We following all the phase from the initial sketch to the installation.
The kitchen has been design in London and manufactured in Italy.
Materials:
Wood veneer,
Wood lacquered
Metal.
Glass.

Large contemporary u-shaped kitchen in Paris with an undermount sink, beaded inset cabinets, grey cabinets, granite benchtops, black splashback, granite splashback, stainless steel appliances, ceramic floors, with island, grey floor, black benchtop and recessed.

Design ideas for a mid-sized mediterranean galley separate kitchen in Hampshire with recessed-panel cabinets, blue cabinets, white splashback, subway tile splashback, stainless steel appliances, ceramic floors, a peninsula, multi-coloured floor, multi-coloured benchtop and vaulted.
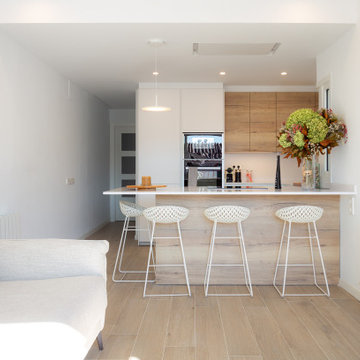
Reforma de cocina a cargo de Nivell Estudi de cuina en un apartamento de Barcelona.
Electrodomésticos: Neff
Fotografia: Julen Esnal Photography
This is an example of a mid-sized mediterranean u-shaped open plan kitchen in Barcelona with a single-bowl sink, flat-panel cabinets, medium wood cabinets, beige splashback, black appliances, ceramic floors, a peninsula, brown floor, beige benchtop and recessed.
This is an example of a mid-sized mediterranean u-shaped open plan kitchen in Barcelona with a single-bowl sink, flat-panel cabinets, medium wood cabinets, beige splashback, black appliances, ceramic floors, a peninsula, brown floor, beige benchtop and recessed.
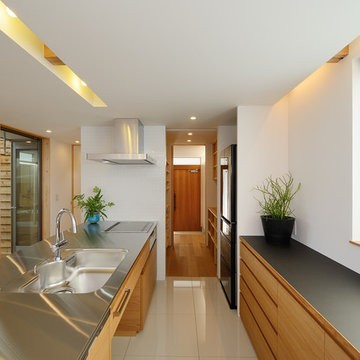
背面の食器棚と対で製作したオリジナルのキッチン。天板は使い勝手を重視し、シンク一体のステンレス製。シンク下部は、ゴミ箱スペースとしてオープンに仕上げました。キッチンスペースは、家事動線を考慮して、玄関から直接アクセスできる位置に配置しています。
Photo of a large scandinavian single-wall open plan kitchen in Other with stainless steel benchtops, beige floor, brown benchtop, flat-panel cabinets, medium wood cabinets, an integrated sink, white splashback, ceramic splashback, stainless steel appliances, ceramic floors, a peninsula and wallpaper.
Photo of a large scandinavian single-wall open plan kitchen in Other with stainless steel benchtops, beige floor, brown benchtop, flat-panel cabinets, medium wood cabinets, an integrated sink, white splashback, ceramic splashback, stainless steel appliances, ceramic floors, a peninsula and wallpaper.

Photo of a mid-sized contemporary l-shaped open plan kitchen in Other with a drop-in sink, flat-panel cabinets, black cabinets, wood benchtops, brown splashback, timber splashback, black appliances, ceramic floors, no island, black floor, brown benchtop and wallpaper.
All Ceiling Designs Kitchen with Ceramic Floors Design Ideas
6