Kitchen with Ceramic Floors Design Ideas
Refine by:
Budget
Sort by:Popular Today
141 - 160 of 2,017 photos
Item 1 of 3
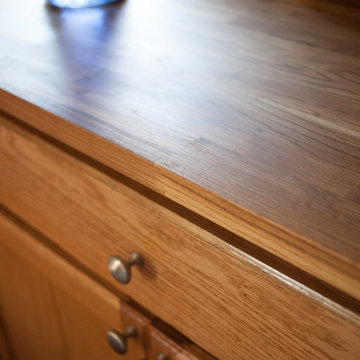
The owner wanted an open space while combining his office into the kitchen and dining room. We created a sleeping loft so the office could be underneath it, and opened the kitchen and dining into one big space with a beam. Created the loft ladder, and left the loft in plywood for a calm and serene space.
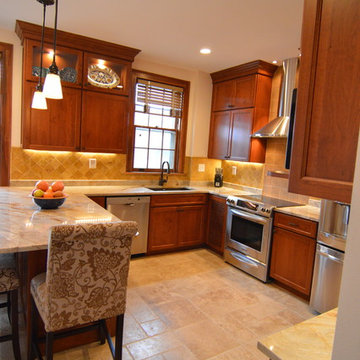
Kitchen renovation involving removal of interior wall to open up space. New design includes dine in breakfast bar, custom, shaker cherry cabinets in honey stain, granite counter tops, under mount sink, slide in range, 30" wall cabinets with 18" cabinet above, glass cabinets, lazy susan, wine rack. Addtional custom elements include louvered door cabinet which houses a steam radiator.
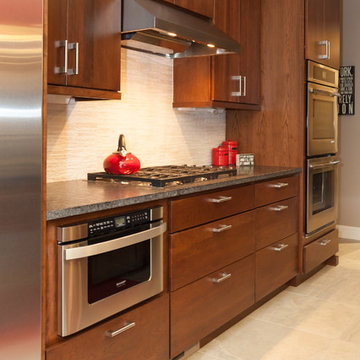
Cooking with gas - Seamless split rock backsplash with hidden outlets makes for a great backdrop.
Blackstock Photography
Photo of a large contemporary u-shaped open plan kitchen in New York with a double-bowl sink, flat-panel cabinets, medium wood cabinets, granite benchtops, beige splashback, ceramic splashback, stainless steel appliances, ceramic floors and with island.
Photo of a large contemporary u-shaped open plan kitchen in New York with a double-bowl sink, flat-panel cabinets, medium wood cabinets, granite benchtops, beige splashback, ceramic splashback, stainless steel appliances, ceramic floors and with island.
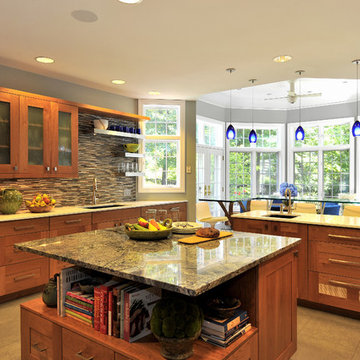
Inspiration for a large contemporary u-shaped eat-in kitchen in New York with granite benchtops, medium wood cabinets, matchstick tile splashback, an undermount sink, shaker cabinets, multi-coloured splashback, panelled appliances, ceramic floors and with island.
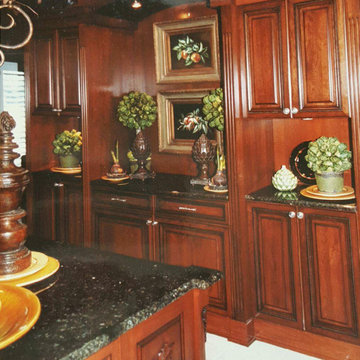
This is an example of a large traditional kitchen in Cleveland with raised-panel cabinets, dark wood cabinets, granite benchtops, grey splashback, ceramic splashback, stainless steel appliances, ceramic floors and with island.
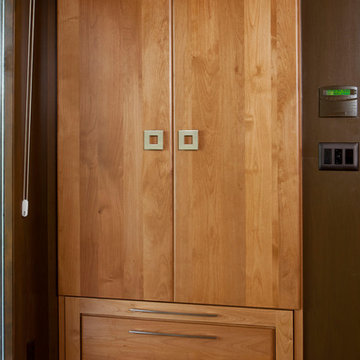
Photo of a mid-sized modern u-shaped eat-in kitchen in Orange County with an undermount sink, flat-panel cabinets, medium wood cabinets, laminate benchtops, white splashback, matchstick tile splashback, stainless steel appliances, ceramic floors and with island.
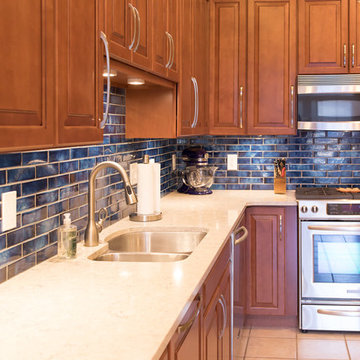
Cabinet- Waypoint 610D Maple Auburn Glaze, Countertops- LG Viatera Aria, Backsplash- Hamilton Parker 2x8 Blue Lagoon, Cabinet Hardware- Liberty Hardware P30945-SN-C and P30946-SN-C, Faucet- Customer supplied, Flooring- Customer's existing tile flooring
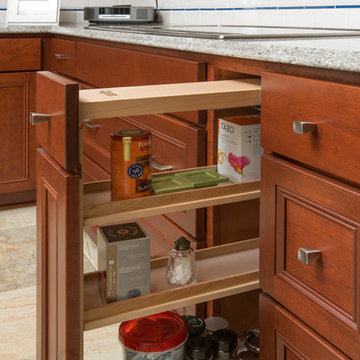
JE Evans Photography
Design ideas for a large transitional u-shaped separate kitchen in Columbus with an undermount sink, recessed-panel cabinets, dark wood cabinets, quartzite benchtops, white splashback, ceramic splashback, stainless steel appliances, ceramic floors and a peninsula.
Design ideas for a large transitional u-shaped separate kitchen in Columbus with an undermount sink, recessed-panel cabinets, dark wood cabinets, quartzite benchtops, white splashback, ceramic splashback, stainless steel appliances, ceramic floors and a peninsula.
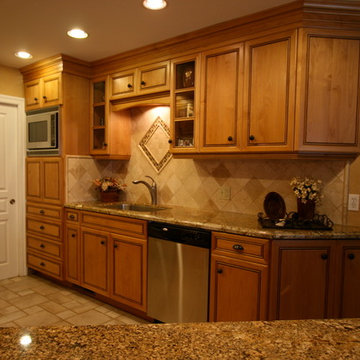
Design ideas for a mid-sized traditional galley kitchen in Other with an undermount sink, recessed-panel cabinets, medium wood cabinets, granite benchtops, multi-coloured splashback, travertine splashback, stainless steel appliances, ceramic floors, no island, beige floor and beige benchtop.
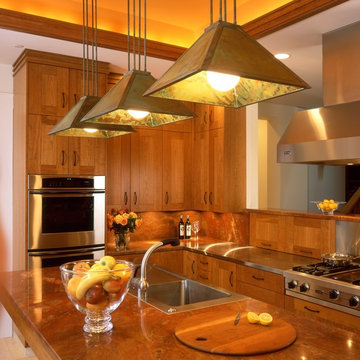
Mid-sized arts and crafts l-shaped eat-in kitchen in San Francisco with a double-bowl sink, shaker cabinets, dark wood cabinets, stainless steel benchtops, brown splashback, stone slab splashback, stainless steel appliances, ceramic floors and with island.
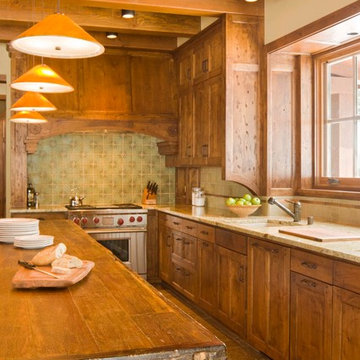
david marlowe
Large l-shaped eat-in kitchen in Albuquerque with a drop-in sink, shaker cabinets, medium wood cabinets, granite benchtops, multi-coloured splashback, ceramic splashback, stainless steel appliances, ceramic floors, with island, beige floor, brown benchtop and exposed beam.
Large l-shaped eat-in kitchen in Albuquerque with a drop-in sink, shaker cabinets, medium wood cabinets, granite benchtops, multi-coloured splashback, ceramic splashback, stainless steel appliances, ceramic floors, with island, beige floor, brown benchtop and exposed beam.
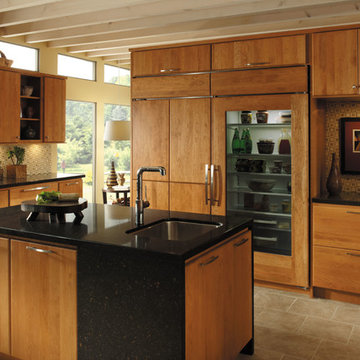
Design ideas for a mid-sized transitional u-shaped open plan kitchen in Albuquerque with an undermount sink, flat-panel cabinets, medium wood cabinets, quartz benchtops, brown splashback, ceramic splashback, stainless steel appliances, ceramic floors, with island, beige floor and black benchtop.
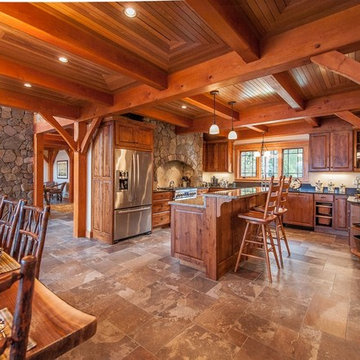
Northpeak Design
Design ideas for a large country u-shaped open plan kitchen in Portland Maine with an undermount sink, raised-panel cabinets, medium wood cabinets, quartz benchtops, stainless steel appliances, ceramic floors and with island.
Design ideas for a large country u-shaped open plan kitchen in Portland Maine with an undermount sink, raised-panel cabinets, medium wood cabinets, quartz benchtops, stainless steel appliances, ceramic floors and with island.
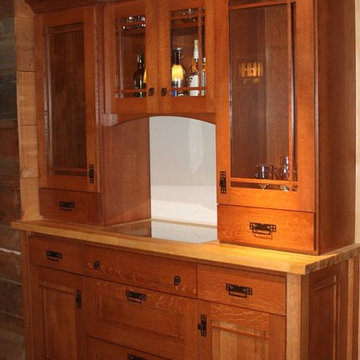
Gina Carlson
This is an example of a mid-sized country u-shaped open plan kitchen in Seattle with an undermount sink, shaker cabinets, medium wood cabinets, granite benchtops, green splashback, ceramic splashback, stainless steel appliances, ceramic floors and with island.
This is an example of a mid-sized country u-shaped open plan kitchen in Seattle with an undermount sink, shaker cabinets, medium wood cabinets, granite benchtops, green splashback, ceramic splashback, stainless steel appliances, ceramic floors and with island.
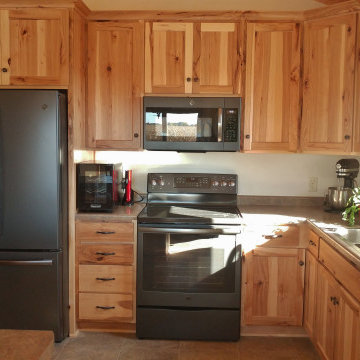
Open concept Kitchen, Dining, and Living spaces with rustic log feel
Mid-sized country l-shaped open plan kitchen in Other with a drop-in sink, flat-panel cabinets, light wood cabinets, laminate benchtops, black appliances, ceramic floors, with island, beige floor, brown benchtop and wood.
Mid-sized country l-shaped open plan kitchen in Other with a drop-in sink, flat-panel cabinets, light wood cabinets, laminate benchtops, black appliances, ceramic floors, with island, beige floor, brown benchtop and wood.
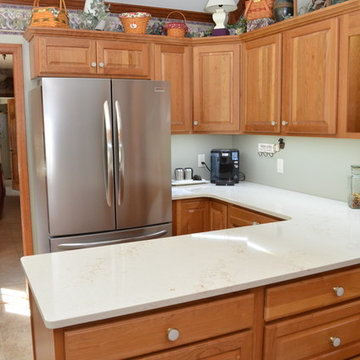
Haas Signature Collection
Wood Species: Cherry
Cabinet Finish: Honey
Door Style: Federal Square
Countertop: Hanstone Quartz, Eased edge, Serenity color
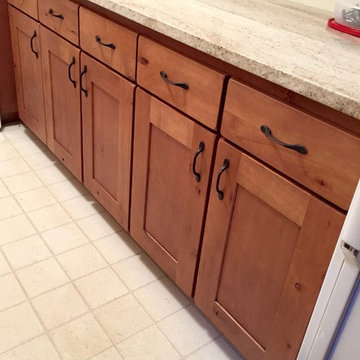
Showplace Wood Products: Rustic Alder, Pendleton Wide Shaker Style Doors in an International Plus Style. Finished with Nutmeg Stain/ matte finish. Over sanding of doors and drawer headers.
Original plastic drawers removed and replaced with
Wood Species: Rustic Alder Finish Choice: Nutmeg, Ebony Glaze, Oversanding. Sheen Level: Matte (10)
Blum Soft Close Hinges on all cabinet doors
Trim: Flat, Corner Molding, Toe Board Trim, Living room side; Peninsula Panels /finish
Drawer Headers: Slab
Crown Molding: Mission MCM– upper kitchen cabinets
Dovetail Drawers 3/4” hardwood four-sided dovetail joinery with 1/4” fully-captive plywood bottom and clear catalyzed varnish finish with soft-close Blumotion full extension glides
Under Sink Liner with re-build of interior of sink base.
Learn more about Showplace: http://www.houzz.com/pro/showplacefinecabinetry/showplace-wood-products
Mtn. Kitchens Staff Photo
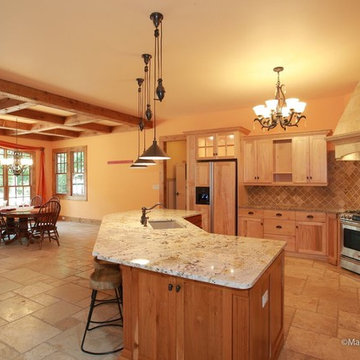
Large traditional u-shaped open plan kitchen in Other with an undermount sink, recessed-panel cabinets, light wood cabinets, granite benchtops, beige splashback, stone tile splashback, stainless steel appliances, ceramic floors and with island.
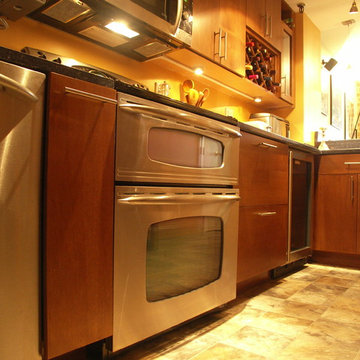
Kitchen Renovation & Remodel
Inspiration for a small contemporary galley separate kitchen in New York with a single-bowl sink, flat-panel cabinets, medium wood cabinets, quartz benchtops, orange splashback, stainless steel appliances, ceramic floors and no island.
Inspiration for a small contemporary galley separate kitchen in New York with a single-bowl sink, flat-panel cabinets, medium wood cabinets, quartz benchtops, orange splashback, stainless steel appliances, ceramic floors and no island.
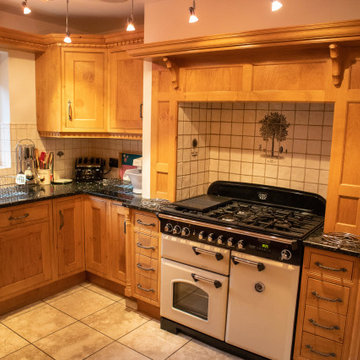
respray of oak kitchen following clients remit of modern and airy to lift the room. colour chosen was farrow & ball new white
This is an example of a mid-sized modern u-shaped eat-in kitchen in Other with a drop-in sink, recessed-panel cabinets, white cabinets, granite benchtops, white splashback, ceramic splashback, white appliances, ceramic floors, with island, beige floor, black benchtop and coffered.
This is an example of a mid-sized modern u-shaped eat-in kitchen in Other with a drop-in sink, recessed-panel cabinets, white cabinets, granite benchtops, white splashback, ceramic splashback, white appliances, ceramic floors, with island, beige floor, black benchtop and coffered.
Kitchen with Ceramic Floors Design Ideas
8