Kitchen with Ceramic Floors Design Ideas
Refine by:
Budget
Sort by:Popular Today
41 - 53 of 53 photos
Item 1 of 3
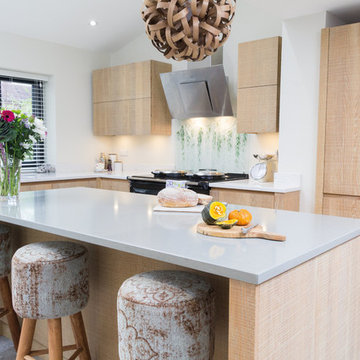
Riven engineered oak doors provide a striking effect on this contemporary kitchen. Silestone worktops around the perimeter of the kitchen contrast nicely with the grey worktop on the island unit. This kitchen features clever storage solutions including secondary drawers within drawers to keep the look uncluttered yet functional, lifting locker door with Blum Aventos HF hinges to give unrestricted access to the cabinet interior and internal larder racking that provides a stylish and practical storage solution. The kitchen also houses integrated appliances such as fridge freezer and dishwasher. A black AGA range provides heat and a Faber Northia hood takes care of the cooking extraction. A bespoke sideboard and shelves were also crafted for the dining area of the kitchen.
Photos: Ian Hampson (www.icadworx.co.uk)
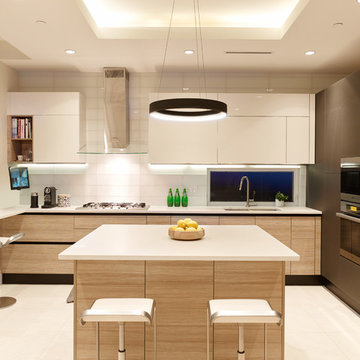
Martin Knowels
Photo of a small contemporary u-shaped kitchen in Vancouver with a double-bowl sink, flat-panel cabinets, quartz benchtops, white splashback, glass tile splashback, panelled appliances, ceramic floors, with island and white cabinets.
Photo of a small contemporary u-shaped kitchen in Vancouver with a double-bowl sink, flat-panel cabinets, quartz benchtops, white splashback, glass tile splashback, panelled appliances, ceramic floors, with island and white cabinets.
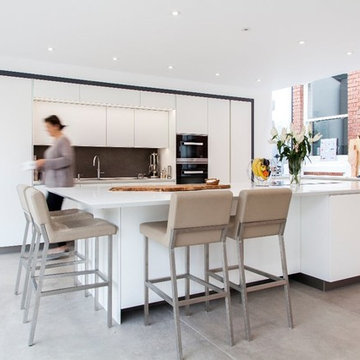
A modern kitchen was required by our client with clean lines to go into a carefully designed extension that had to meet listed building regulations. A glazed divide detail was used between the existing building and new extension. Overall the client wanted a clean design that didn’t overpower the space but flowed well between old and new. The first design detail that Lorna worked on with the client was the edges of the doors and worktops. The client really wanted a white, crisp modern kitchen so Lorna worked with her to select a luxury, handless option from the Intuo range. For a clean finish white matt lacquer finish doors with chamfered top edge detail were chosen to fit the units. Lorna then worked closely with the client and Corian the worktop supplier to ensure the Glacier White worktops could have a shark nose edge to match the door edges.
Once these details were ironed out the rest of the design began to come together. A large island was planned; 1500mm width by 3750mm length; this size worked so well in the vast space -anything smaller would’ve looked out of place. Within the island, there is storage for glassware and dining crockery with sliding doors for ease of access. A caple wine fridge is also housed in the island unit.
A downdraft Falmec extractor was chosen to fit in the island enabling the clean lines to remain when not in use. On the large island is a Miele induction hob with plenty of space for cooking and preparation. Quality Miele appliances were chosen for the kitchen; combi steam oven, single oven, warming drawer, larder fridge, larder freezer & dishwasher.
There is plenty of larder storage in the tall back run. Whilst the client wanted an all-white kitchen Lorna advised using accents of the deep grey to help pull the kitchen and structure of the extension together. The outer frame of the tall bank echoed the colour used on the sliding door framework. Drawers were used over preference to cupboards to enable easier access to items. Grey tiles were chosen for the flooring and as the splashback to the large inset stainless steel sink which boasts aQuooker tap and Falmec waste disposal system. LED lighting detail used in wall units above sink run. These units were staggered in depth to create a framing effect to the sink area.
Lorna our designer worked with the client for approximately a year to plan the new Intuo kitchen to perfection. She worked back and forth with the client to ensure the design was exactly as requested, particularly with the worktop edge detail working with the door edge detail. The client is delighted with the new Intuo kitchen!
Photography by Lia Vittone
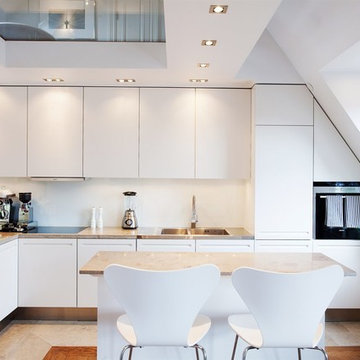
Inspiration for a large scandinavian l-shaped eat-in kitchen in Stockholm with a double-bowl sink, flat-panel cabinets, white cabinets, white splashback, stainless steel appliances, with island, granite benchtops and ceramic floors.
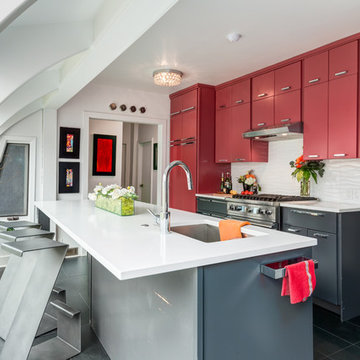
We harnessed the original lines and contours of the space when designing this kitchen reno. The original custom-built supports of the window wall have sensuous curves that contrast beautifully with the client's modern kitchen vision.
(Rob Moroto, Calgary Photos)
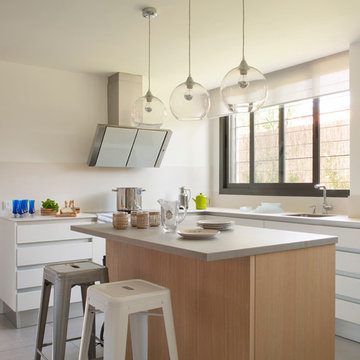
Mid-sized eclectic l-shaped separate kitchen in Madrid with a single-bowl sink, flat-panel cabinets, white cabinets, beige splashback, with island, solid surface benchtops, ceramic floors and grey benchtop.
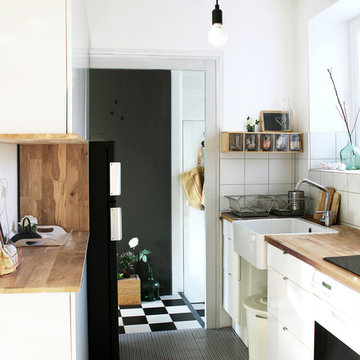
A. Crémois
This is an example of a small eclectic galley separate kitchen in Nantes with a farmhouse sink, wood benchtops, white splashback, ceramic splashback, white appliances and ceramic floors.
This is an example of a small eclectic galley separate kitchen in Nantes with a farmhouse sink, wood benchtops, white splashback, ceramic splashback, white appliances and ceramic floors.
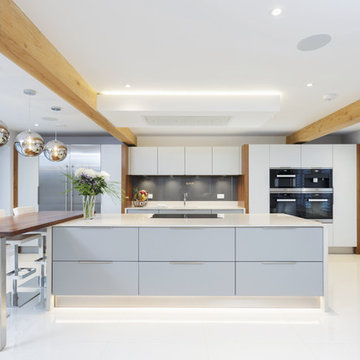
Kitchen renovation by Sylvarna for a property in West Wittering
This is an example of a contemporary kitchen in Sussex with flat-panel cabinets, grey splashback, ceramic floors, white floor, white cabinets, glass sheet splashback, stainless steel appliances and multiple islands.
This is an example of a contemporary kitchen in Sussex with flat-panel cabinets, grey splashback, ceramic floors, white floor, white cabinets, glass sheet splashback, stainless steel appliances and multiple islands.
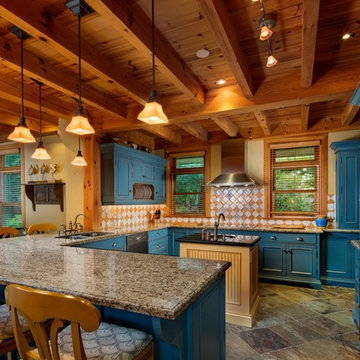
Mid-sized country u-shaped kitchen in Toronto with a double-bowl sink, recessed-panel cabinets, blue cabinets, granite benchtops, stainless steel appliances, ceramic floors, with island, multi-coloured floor, multi-coloured benchtop and multi-coloured splashback.
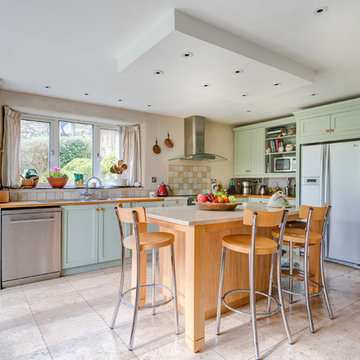
A lovely homely kitchen/dining room in a converted barn in South Devon. Photo Styling Jan Cadle, Colin Cadle Photography
Inspiration for a mid-sized country l-shaped kitchen in Devon with a drop-in sink, glass-front cabinets, blue cabinets, wood benchtops, beige splashback, ceramic splashback, stainless steel appliances, ceramic floors and with island.
Inspiration for a mid-sized country l-shaped kitchen in Devon with a drop-in sink, glass-front cabinets, blue cabinets, wood benchtops, beige splashback, ceramic splashback, stainless steel appliances, ceramic floors and with island.
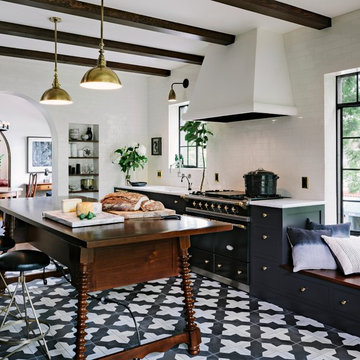
Lincoln Barbour
This is an example of a mediterranean kitchen in Portland with shaker cabinets, black cabinets, white splashback, subway tile splashback, black appliances, with island and ceramic floors.
This is an example of a mediterranean kitchen in Portland with shaker cabinets, black cabinets, white splashback, subway tile splashback, black appliances, with island and ceramic floors.
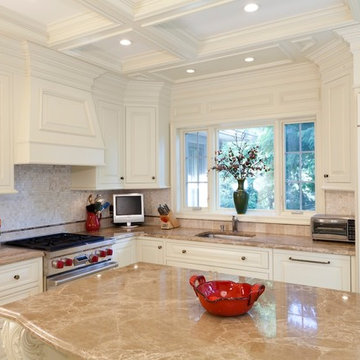
Design ideas for a mid-sized country u-shaped separate kitchen in New York with a single-bowl sink, raised-panel cabinets, white cabinets, ceramic splashback, stainless steel appliances, beige splashback, marble benchtops, ceramic floors and with island.
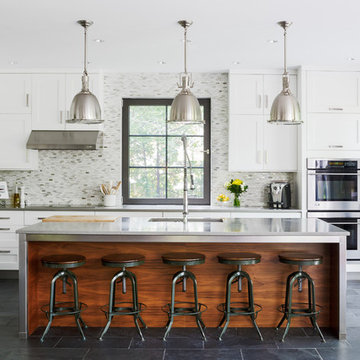
Inspiration for a transitional galley eat-in kitchen in San Francisco with shaker cabinets, white cabinets, grey splashback, mosaic tile splashback, stainless steel appliances, with island, a double-bowl sink and ceramic floors.
Kitchen with Ceramic Floors Design Ideas
3