Kitchen with Ceramic Floors Design Ideas
Refine by:
Budget
Sort by:Popular Today
181 - 200 of 19,305 photos
Item 1 of 3
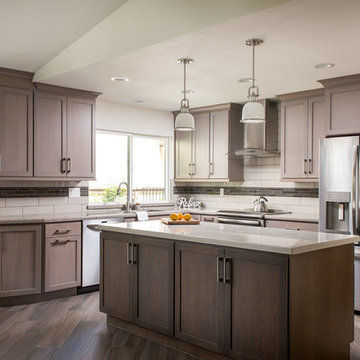
This beautiful kitchen encompasses the idea of open concept! The beautiful Starmark cabinets are their Bridgeport Line finished in a Cherrry Driftwood, while the island is finished in a Cherry Slate finish. The stainless steel appliances, recessed lighting and pendant lighting makes for a clean and modern look. The hardware is Richeleu Contemporary pull in stainless throughout the kitchen. The island countertop is Silestone's Bianco River and the countertops are Silestone's Alpina White. The appliances are all customer supplied, while the backsplash is Arizona Tile's H-Line series finished in a glossy Pumice. The dark tile on the backslpash Arizona Tile's Hamptons series random Interlocking pattern in a Cliff finish.
Photos By: Scott Basile
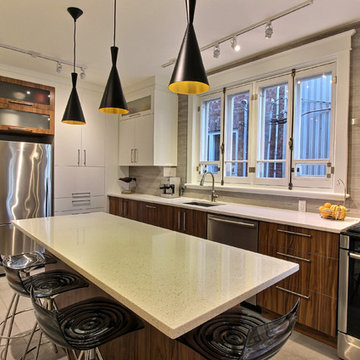
© Design: Gagnon Cuisines et salles de bain
///////////
Contemporary kitchen with walnut veneer at the bottom cabinet.
--------------------------
Cuisine contemporaine de style nordique avec portes monopièces. Portes du bas placage Noyer et porte du haut MDF couleur Gris Glacé. Incrustation de noyer en hauteur.
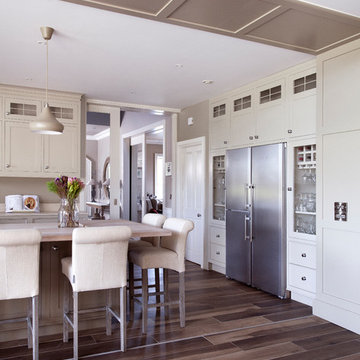
Liebherr fridge and freezer with wine glass display cabinets on either side.
Design ideas for an expansive transitional l-shaped eat-in kitchen in Dublin with beaded inset cabinets, stainless steel appliances, ceramic floors and with island.
Design ideas for an expansive transitional l-shaped eat-in kitchen in Dublin with beaded inset cabinets, stainless steel appliances, ceramic floors and with island.
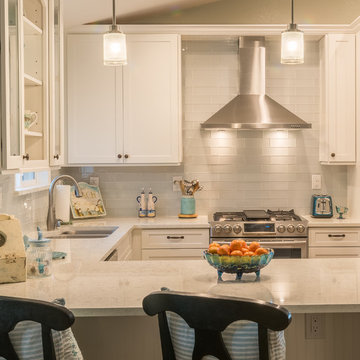
In this great light and bright kitchen my client was looking for a beach look, including new floors, lots of white, and an open, airy, feel.
This kitchen complements Bathroom Remodel 06 - Bath #1 and Bathroom Remodel 06 - Bath #2 as part of the same house remodel, all with beach house in mind.
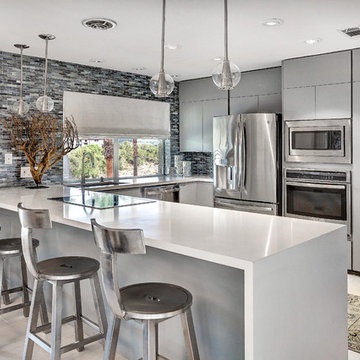
Design ideas for a mid-sized contemporary u-shaped eat-in kitchen in Austin with an undermount sink, flat-panel cabinets, grey cabinets, grey splashback, matchstick tile splashback, stainless steel appliances, a peninsula, quartz benchtops and ceramic floors.
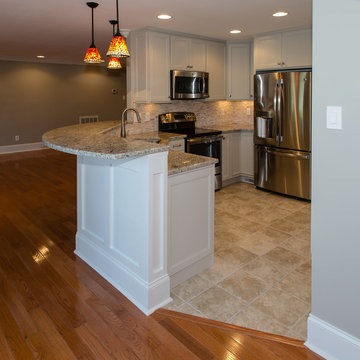
Kitchen after Remodel with new Tile Floor, Back-splash, Appliances, Counter tops, Crown, Base, Cabinets, Re-textured Ceiling and Custom Bar Side Detail.
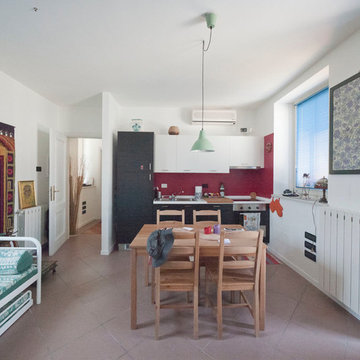
Liadesign
Small eclectic single-wall eat-in kitchen in Milan with a double-bowl sink, flat-panel cabinets, dark wood cabinets, white splashback, stainless steel appliances and ceramic floors.
Small eclectic single-wall eat-in kitchen in Milan with a double-bowl sink, flat-panel cabinets, dark wood cabinets, white splashback, stainless steel appliances and ceramic floors.
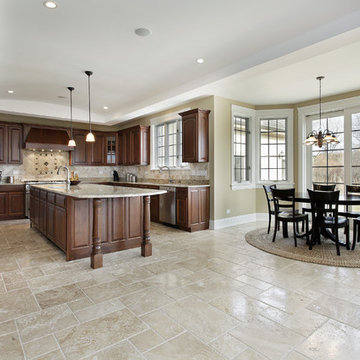
Combined both kitchen and small dining table, this is the perfect place for casual interaction with family and friends.
Photo of a large traditional galley separate kitchen in Los Angeles with a double-bowl sink, beaded inset cabinets, white cabinets, stainless steel appliances, ceramic floors, with island and beige floor.
Photo of a large traditional galley separate kitchen in Los Angeles with a double-bowl sink, beaded inset cabinets, white cabinets, stainless steel appliances, ceramic floors, with island and beige floor.
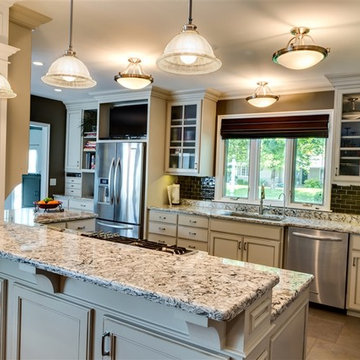
Deborah Walker
This is an example of a mid-sized traditional l-shaped eat-in kitchen in Wichita with recessed-panel cabinets, granite benchtops, stainless steel appliances, a peninsula, an undermount sink, grey splashback, ceramic floors, white cabinets, subway tile splashback and beige floor.
This is an example of a mid-sized traditional l-shaped eat-in kitchen in Wichita with recessed-panel cabinets, granite benchtops, stainless steel appliances, a peninsula, an undermount sink, grey splashback, ceramic floors, white cabinets, subway tile splashback and beige floor.
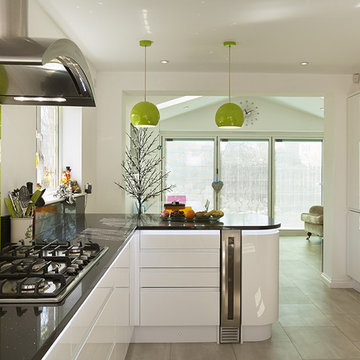
Kitchen designed & installed by Inline Kitchens, Pontefract.
© 2014 Paul Leach
Inspiration for a large contemporary galley eat-in kitchen in Other with flat-panel cabinets, white cabinets, green splashback, glass sheet splashback, ceramic floors, a peninsula, white appliances and an undermount sink.
Inspiration for a large contemporary galley eat-in kitchen in Other with flat-panel cabinets, white cabinets, green splashback, glass sheet splashback, ceramic floors, a peninsula, white appliances and an undermount sink.
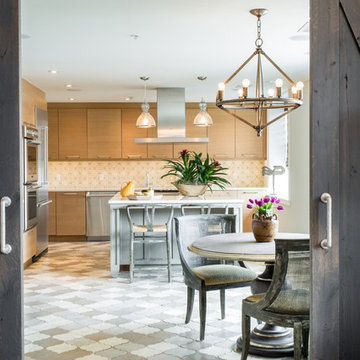
Justin Tsucalas
Photo of a transitional eat-in kitchen in Baltimore with ceramic floors, stainless steel appliances, quartz benchtops, beige cabinets, flat-panel cabinets, beige splashback and mosaic tile splashback.
Photo of a transitional eat-in kitchen in Baltimore with ceramic floors, stainless steel appliances, quartz benchtops, beige cabinets, flat-panel cabinets, beige splashback and mosaic tile splashback.
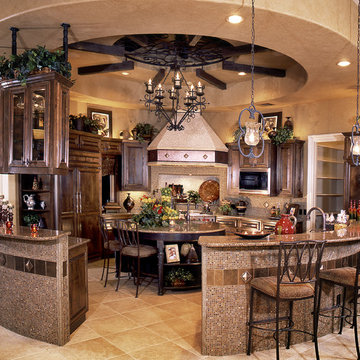
Elegant kitchen with island and detailed tile work.
Photo of a mediterranean u-shaped separate kitchen in Austin with a double-bowl sink, raised-panel cabinets, brown cabinets, granite benchtops, beige splashback, panelled appliances, ceramic floors and with island.
Photo of a mediterranean u-shaped separate kitchen in Austin with a double-bowl sink, raised-panel cabinets, brown cabinets, granite benchtops, beige splashback, panelled appliances, ceramic floors and with island.
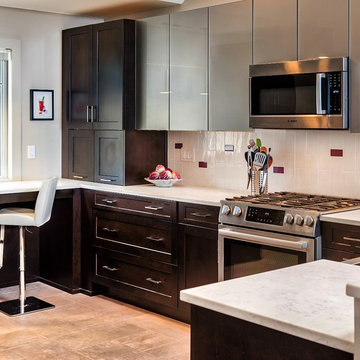
Modern contemporary condo designed by John Fecke in Guilford, Connecticut
To get more detailed information copy and paste this link into your browser. https://thekitchencompany.com/blog/featured-kitchen-chic-modern-kitchen,
Photographer, Dennis Carbo
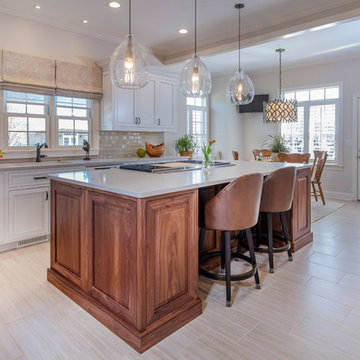
Photo Credit - Darin Holiday w/ Electric Films
Designer white custom inset kitchen cabinets
Select walnut island
Kitchen remodel
Kitchen design: Brandon Fitzmorris w/ Greenbrook Design - Shelby, NC
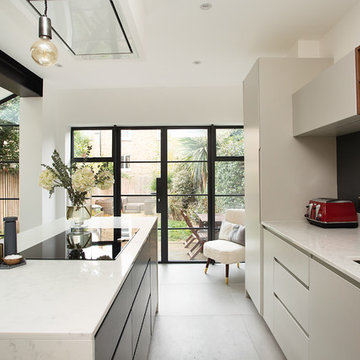
Fine House Photography
Mid-sized scandinavian open plan kitchen in London with flat-panel cabinets, grey cabinets, marble benchtops, ceramic floors, with island, grey floor and white benchtop.
Mid-sized scandinavian open plan kitchen in London with flat-panel cabinets, grey cabinets, marble benchtops, ceramic floors, with island, grey floor and white benchtop.
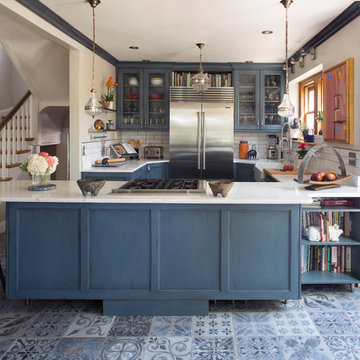
Photo of a mid-sized traditional u-shaped eat-in kitchen in Denver with a farmhouse sink, open cabinets, blue cabinets, quartz benchtops, white splashback, subway tile splashback, stainless steel appliances, ceramic floors, with island, blue floor and white benchtop.
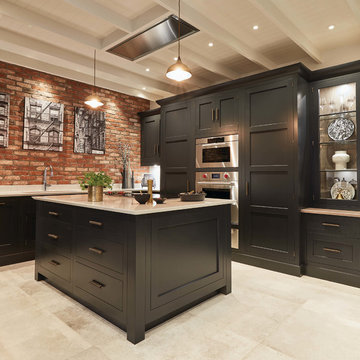
The raw exposed brick contrasts with the beautifully made cabinetry to create a warm look to this kitchen, a perfect place to entertain family and friends. The wire scroll handle in burnished brass with matching hinges is the final flourish that perfects the design.
The Kavanagh has a stunning central showpiece in its island. Well-considered and full of practical details, the island features impeccable carpentry with high-end appliances and ample storage. The shark tooth edge worktop in Lapitec (REG) Arabescato Michelangelo is in stunning relief to the dark nightshade finish of the cabinets.
Whether you treat cooking as an art form or as a necessary evil, the integrated Pro Appliances will help you to make the most of your kitchen. The Kavanagh includes’ Wolf M Series Professional Single Oven, Wolf Transitional Induction Hob, Miele Integrated Dishwasher and a Sub-Zero Integrated Wine Fridge.
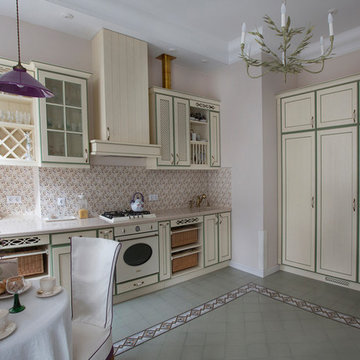
Design ideas for a traditional l-shaped eat-in kitchen in Saint Petersburg with recessed-panel cabinets, green cabinets, solid surface benchtops, ceramic splashback, white appliances, ceramic floors, green floor, beige benchtop, an integrated sink and beige splashback.
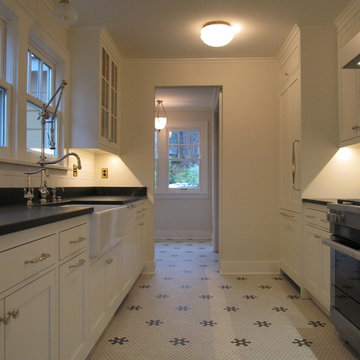
New galley kitchen fits existing footprint without changes to the exterior. The plan was tweaked, changing doors and removing a brick flue, but had little impact on adjoining dining and living rooms.
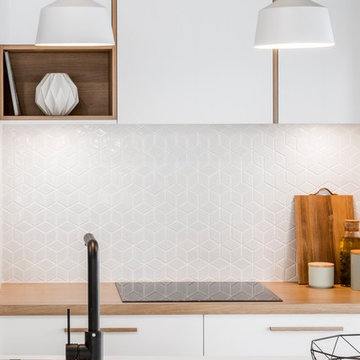
Clean lines, lots of light, natural elements, refined elegance and above all function, define a Scandinavian style kitchen, a look that will never go out of style. The modern Scandinavian aesthetic embraces light wood tones, crisp white finishes, and neutral colour pallets with slight pops of colour.
Our Scandinavian style kitchen display showcases many of the essential elements of a Scandinavian kitchen including a mix of white and timber colour cabinetry and a functional and clean streamlined design. Staying true to the minimal aesthetic of Scandinavian style interiors, our display features a pocket door pantry designed to store, while also concealing, everyday items conveniently.
Incorporating shelf space for a microwave, bench space for small appliances such as a coffee machine and additional storage for food items or crockery this pantry is internally lit by an LED strip light, operated by a door sensor.
Other features of this display include solid timber handles, handless opening overhead cabinets, a soft closing tea towel pull out, under sink drawers and hand sensor operated downlights.
Those who value ease of living and functionality in a bright and tranquil environment will be drawn to the simplistic design philosophy of Scandinavian interior design.
Book a free consultation with a member of our design team to discuss the broad range of colours and finishes that we can
Kitchen with Ceramic Floors Design Ideas
10