Kitchen with Ceramic Floors Design Ideas
Refine by:
Budget
Sort by:Popular Today
21 - 40 of 19,316 photos
Item 1 of 3
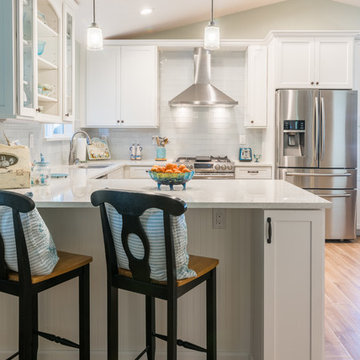
In this great light and bright kitchen my client was looking for a beach look, including new floors, lots of white, and an open, airy, feel.
This kitchen complements Bathroom Remodel 06 - Bath #1 and Bathroom Remodel 06 - Bath #2 as part of the same house remodel, all with beach house in mind.
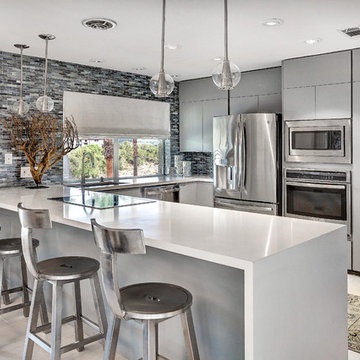
Design ideas for a mid-sized contemporary u-shaped eat-in kitchen in Austin with an undermount sink, flat-panel cabinets, grey cabinets, grey splashback, matchstick tile splashback, stainless steel appliances, a peninsula, quartz benchtops and ceramic floors.
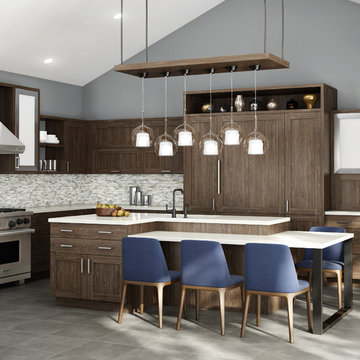
Design ideas for a mid-sized contemporary l-shaped eat-in kitchen in Providence with a drop-in sink, flat-panel cabinets, medium wood cabinets, solid surface benchtops, multi-coloured splashback, mosaic tile splashback, stainless steel appliances, ceramic floors, with island and grey floor.
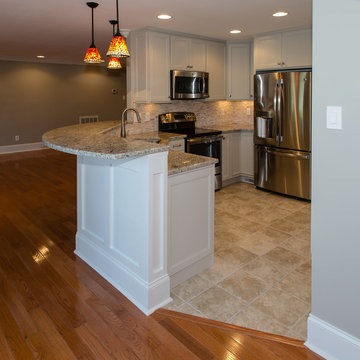
Kitchen after Remodel with new Tile Floor, Back-splash, Appliances, Counter tops, Crown, Base, Cabinets, Re-textured Ceiling and Custom Bar Side Detail.
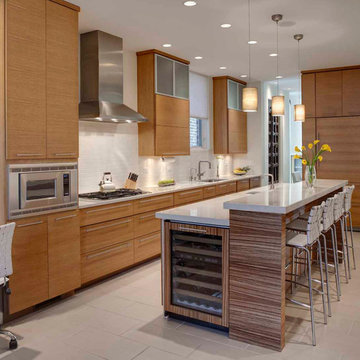
Inspiration for a mid-sized contemporary l-shaped kitchen in Chicago with flat-panel cabinets, medium wood cabinets, white splashback, stainless steel appliances, with island, an undermount sink, ceramic floors, beige floor and solid surface benchtops.
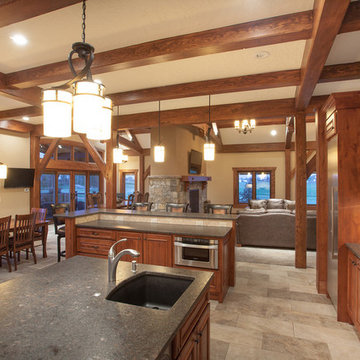
Harper Point Photography
Design ideas for a large country u-shaped open plan kitchen in Denver with an undermount sink, recessed-panel cabinets, medium wood cabinets, soapstone benchtops, beige splashback, ceramic splashback, stainless steel appliances, ceramic floors and multiple islands.
Design ideas for a large country u-shaped open plan kitchen in Denver with an undermount sink, recessed-panel cabinets, medium wood cabinets, soapstone benchtops, beige splashback, ceramic splashback, stainless steel appliances, ceramic floors and multiple islands.
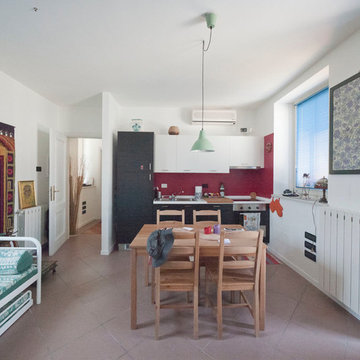
Liadesign
Small eclectic single-wall eat-in kitchen in Milan with a double-bowl sink, flat-panel cabinets, dark wood cabinets, white splashback, stainless steel appliances and ceramic floors.
Small eclectic single-wall eat-in kitchen in Milan with a double-bowl sink, flat-panel cabinets, dark wood cabinets, white splashback, stainless steel appliances and ceramic floors.
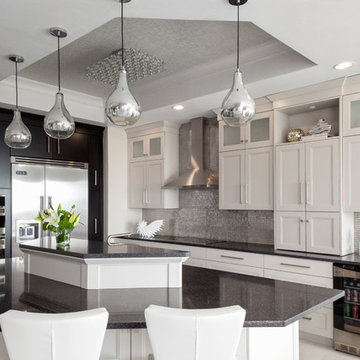
Super sleek statement in white. Sophisticated condo with gorgeous views are reflected in this modern apartment accented in ocean blues. Modern furniture , custom artwork and contemporary cabinetry make this home an exceptional winter escape destination.
Lori Hamilton Photography
Learn more about our showroom and kitchen and bath design: http://www.mingleteam.com
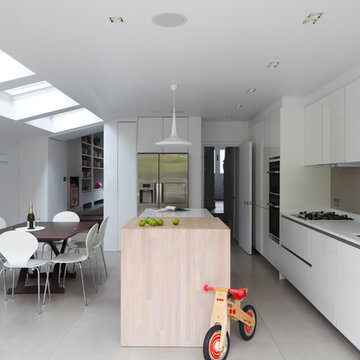
Durham Road is our minimal and contemporary extension and renovation of a Victorian house in East Finchley, North London.
Custom joinery hides away all the typical kitchen necessities, and an all-glass box seat will allow the owners to enjoy their garden even when the weather isn’t on their side.
Despite a relatively tight budget we successfully managed to find resources for high-quality materials and finishes, underfloor heating, a custom kitchen, Domus tiles, and the modern oriel window by one finest glassworkers in town.
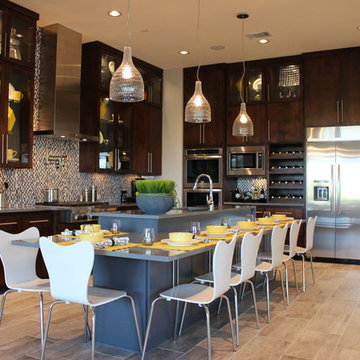
Burrows Cabinets
This is an example of a large modern l-shaped open plan kitchen in Austin with an undermount sink, flat-panel cabinets, dark wood cabinets, quartz benchtops, multi-coloured splashback, mosaic tile splashback, stainless steel appliances, ceramic floors and with island.
This is an example of a large modern l-shaped open plan kitchen in Austin with an undermount sink, flat-panel cabinets, dark wood cabinets, quartz benchtops, multi-coloured splashback, mosaic tile splashback, stainless steel appliances, ceramic floors and with island.
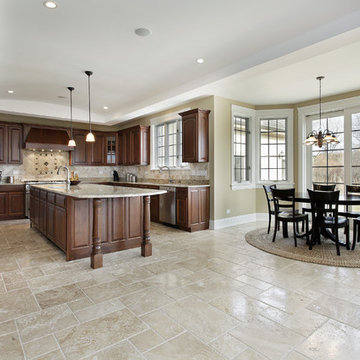
Combined both kitchen and small dining table, this is the perfect place for casual interaction with family and friends.
Photo of a large traditional galley separate kitchen in Los Angeles with a double-bowl sink, beaded inset cabinets, white cabinets, stainless steel appliances, ceramic floors, with island and beige floor.
Photo of a large traditional galley separate kitchen in Los Angeles with a double-bowl sink, beaded inset cabinets, white cabinets, stainless steel appliances, ceramic floors, with island and beige floor.
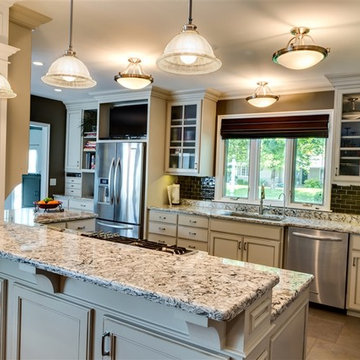
Deborah Walker
This is an example of a mid-sized traditional l-shaped eat-in kitchen in Wichita with recessed-panel cabinets, granite benchtops, stainless steel appliances, a peninsula, an undermount sink, grey splashback, ceramic floors, white cabinets, subway tile splashback and beige floor.
This is an example of a mid-sized traditional l-shaped eat-in kitchen in Wichita with recessed-panel cabinets, granite benchtops, stainless steel appliances, a peninsula, an undermount sink, grey splashback, ceramic floors, white cabinets, subway tile splashback and beige floor.
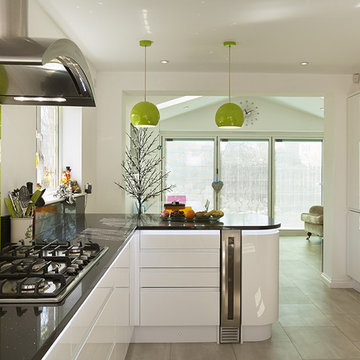
Kitchen designed & installed by Inline Kitchens, Pontefract.
© 2014 Paul Leach
Inspiration for a large contemporary galley eat-in kitchen in Other with flat-panel cabinets, white cabinets, green splashback, glass sheet splashback, ceramic floors, a peninsula, white appliances and an undermount sink.
Inspiration for a large contemporary galley eat-in kitchen in Other with flat-panel cabinets, white cabinets, green splashback, glass sheet splashback, ceramic floors, a peninsula, white appliances and an undermount sink.
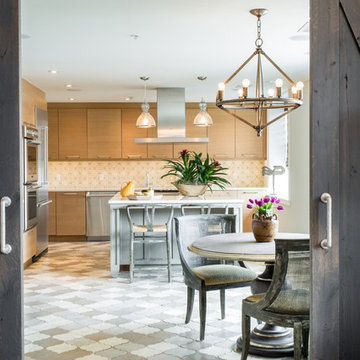
Justin Tsucalas
Photo of a transitional eat-in kitchen in Baltimore with ceramic floors, stainless steel appliances, quartz benchtops, beige cabinets, flat-panel cabinets, beige splashback and mosaic tile splashback.
Photo of a transitional eat-in kitchen in Baltimore with ceramic floors, stainless steel appliances, quartz benchtops, beige cabinets, flat-panel cabinets, beige splashback and mosaic tile splashback.
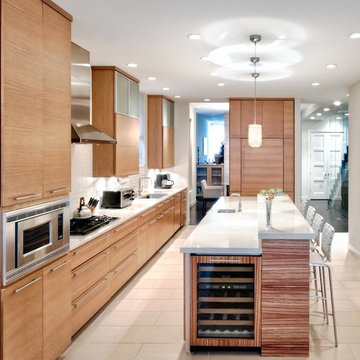
Tommy Okapal
Large contemporary galley eat-in kitchen in Chicago with flat-panel cabinets, light wood cabinets, white splashback, subway tile splashback, panelled appliances, with island, an undermount sink, solid surface benchtops and ceramic floors.
Large contemporary galley eat-in kitchen in Chicago with flat-panel cabinets, light wood cabinets, white splashback, subway tile splashback, panelled appliances, with island, an undermount sink, solid surface benchtops and ceramic floors.
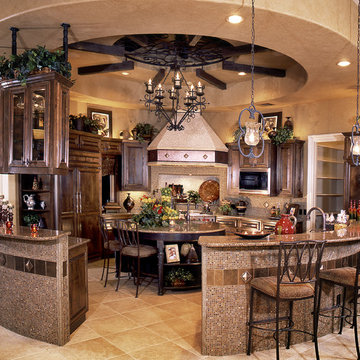
Elegant kitchen with island and detailed tile work.
Photo of a mediterranean u-shaped separate kitchen in Austin with a double-bowl sink, raised-panel cabinets, brown cabinets, granite benchtops, beige splashback, panelled appliances, ceramic floors and with island.
Photo of a mediterranean u-shaped separate kitchen in Austin with a double-bowl sink, raised-panel cabinets, brown cabinets, granite benchtops, beige splashback, panelled appliances, ceramic floors and with island.
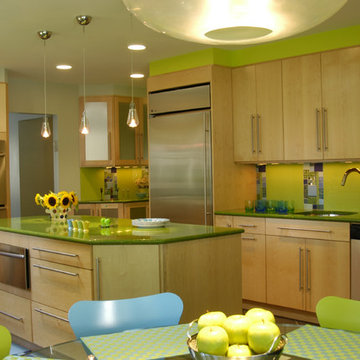
kitchendesigns.com
Designed by Kitchen Designs by Ken Kelly
This is an example of a mid-sized eclectic l-shaped eat-in kitchen in New York with glass tile splashback, stainless steel appliances, green splashback, flat-panel cabinets, light wood cabinets, an undermount sink, quartz benchtops, ceramic floors, with island and green benchtop.
This is an example of a mid-sized eclectic l-shaped eat-in kitchen in New York with glass tile splashback, stainless steel appliances, green splashback, flat-panel cabinets, light wood cabinets, an undermount sink, quartz benchtops, ceramic floors, with island and green benchtop.
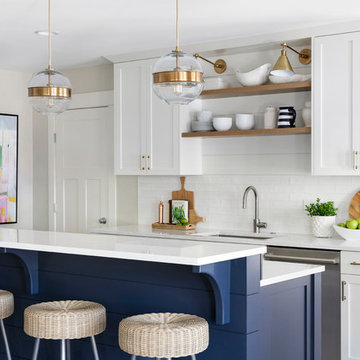
This project was featured in Midwest Home magazine as the winner of ASID Life in Color. The addition of a kitchen with custom shaker-style cabinetry and a large shiplap island is perfect for entertaining and hosting events for family and friends. Quartz counters that mimic the look of marble were chosen for their durability and ease of maintenance. Open shelving with brass sconces above the sink create a focal point for the large open space.
Putting a modern spin on the traditional nautical/coastal theme was a goal. We took the quintessential palette of navy and white and added pops of green, stylish patterns, and unexpected artwork to create a fresh bright space. Grasscloth on the back of the built in bookshelves and console table along with rattan and the bentwood side table add warm texture. Finishes and furnishings were selected with a practicality to fit their lifestyle and the connection to the outdoors. A large sectional along with the custom cocktail table in the living room area provide ample room for game night or a quiet evening watching movies with the kids.
To learn more visit https://k2interiordesigns.com
To view article in Midwest Home visit https://midwesthome.com/interior-spaces/life-in-color-2019/
Photography - Spacecrafting
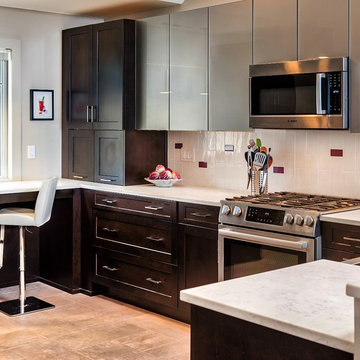
Modern contemporary condo designed by John Fecke in Guilford, Connecticut
To get more detailed information copy and paste this link into your browser. https://thekitchencompany.com/blog/featured-kitchen-chic-modern-kitchen,
Photographer, Dennis Carbo
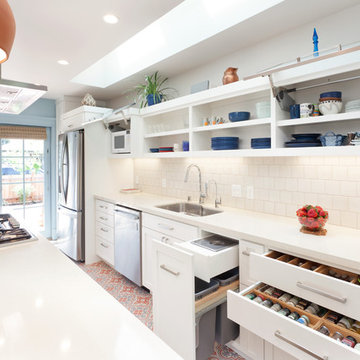
Down-to-studs remodel and second floor addition. The original house was a simple plain ranch house with a layout that didn’t function well for the family. We changed the house to a contemporary Mediterranean with an eclectic mix of details. Space was limited by City Planning requirements so an important aspect of the design was to optimize every bit of space, both inside and outside. The living space extends out to functional places in the back and front yards: a private shaded back yard and a sunny seating area in the front yard off the kitchen where neighbors can easily mingle with the family. A Japanese bath off the master bedroom upstairs overlooks a private roof deck which is screened from neighbors’ views by a trellis with plants growing from planter boxes and with lanterns hanging from a trellis above.
Photography by Kurt Manley.
https://saikleyarchitects.com/portfolio/modern-mediterranean/
Kitchen with Ceramic Floors Design Ideas
2