Kitchen with Ceramic Floors Design Ideas
Refine by:
Budget
Sort by:Popular Today
1 - 13 of 13 photos
Item 1 of 3
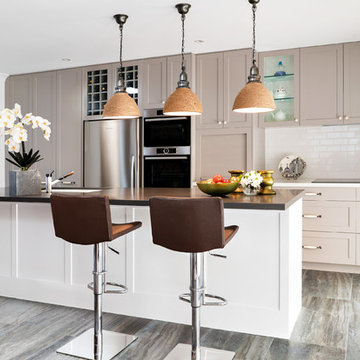
VYACHESLAV FROLOV http://frolov.photography
Inspiration for a mid-sized transitional galley kitchen in Sydney with a double-bowl sink, shaker cabinets, grey cabinets, quartz benchtops, white splashback, porcelain splashback, stainless steel appliances, ceramic floors and with island.
Inspiration for a mid-sized transitional galley kitchen in Sydney with a double-bowl sink, shaker cabinets, grey cabinets, quartz benchtops, white splashback, porcelain splashback, stainless steel appliances, ceramic floors and with island.
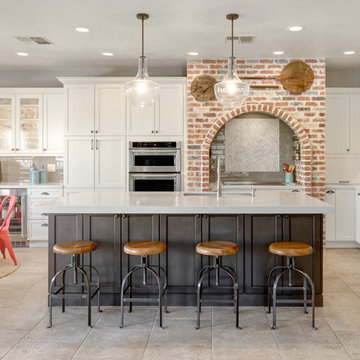
Photo: Rick Young
Photo of a large transitional l-shaped open plan kitchen in Phoenix with an undermount sink, recessed-panel cabinets, white cabinets, quartz benchtops, beige splashback, ceramic splashback, stainless steel appliances, ceramic floors and with island.
Photo of a large transitional l-shaped open plan kitchen in Phoenix with an undermount sink, recessed-panel cabinets, white cabinets, quartz benchtops, beige splashback, ceramic splashback, stainless steel appliances, ceramic floors and with island.
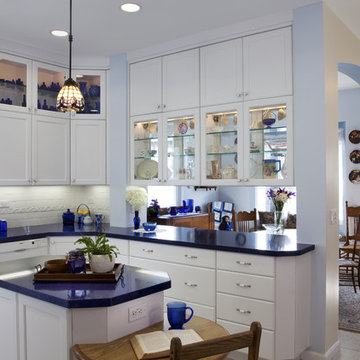
This is an example of a mid-sized eclectic u-shaped separate kitchen in San Diego with glass-front cabinets, an undermount sink, white cabinets, solid surface benchtops, white splashback, porcelain splashback, panelled appliances, ceramic floors, with island, white floor and blue benchtop.
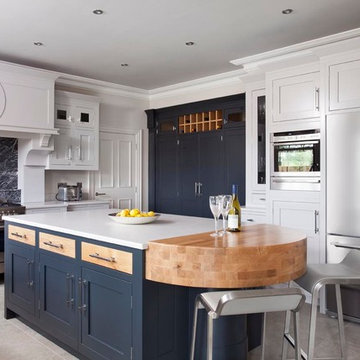
Handpainted kitchen from the 50th Anniversary collection Images infinitymedia
Design ideas for a large transitional u-shaped eat-in kitchen in Belfast with an undermount sink, beaded inset cabinets, quartzite benchtops, grey splashback, stone slab splashback, stainless steel appliances, ceramic floors, with island and white cabinets.
Design ideas for a large transitional u-shaped eat-in kitchen in Belfast with an undermount sink, beaded inset cabinets, quartzite benchtops, grey splashback, stone slab splashback, stainless steel appliances, ceramic floors, with island and white cabinets.
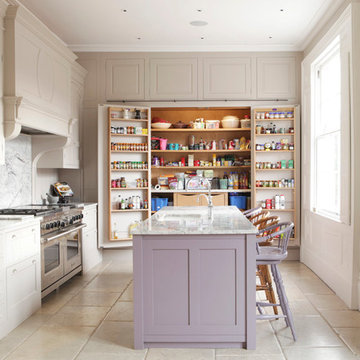
Kate Peters
Inspiration for a large traditional kitchen in West Midlands with shaker cabinets, marble benchtops, stainless steel appliances, ceramic floors and with island.
Inspiration for a large traditional kitchen in West Midlands with shaker cabinets, marble benchtops, stainless steel appliances, ceramic floors and with island.
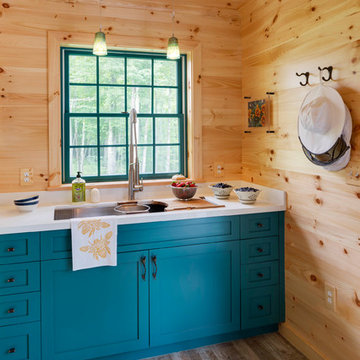
A ground floor mudroom features a center island bench with lots storage drawers underneath. This bench is a perfect place to sit and lace up hiking boots, get ready for snowshoeing, or just hanging out before a swim. Surrounding the mudroom are more window seats and floor-to-ceiling storage cabinets made in rustic knotty pine architectural millwork. Down the hall, are two changing rooms with separate water closets and in a few more steps, the room opens up to a kitchenette with a large sink. A nearby laundry area is conveniently located to handle wet towels and beachwear. Woodmeister Master Builders made all the custom cabinetry and performed the general contracting. Marcia D. Summers was the interior designer. Greg Premru Photography
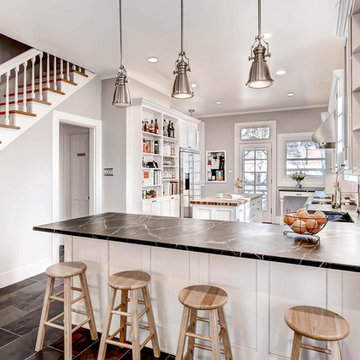
VIRTUANCE
Design ideas for a large transitional l-shaped open plan kitchen in Denver with a farmhouse sink, recessed-panel cabinets, white cabinets, soapstone benchtops, grey splashback, subway tile splashback, stainless steel appliances, ceramic floors and with island.
Design ideas for a large transitional l-shaped open plan kitchen in Denver with a farmhouse sink, recessed-panel cabinets, white cabinets, soapstone benchtops, grey splashback, subway tile splashback, stainless steel appliances, ceramic floors and with island.
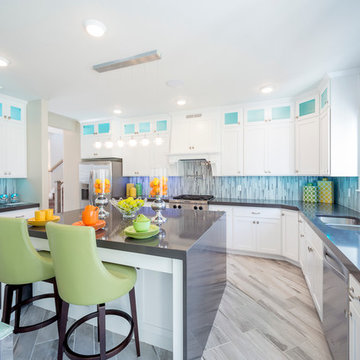
Large transitional u-shaped eat-in kitchen in Salt Lake City with a double-bowl sink, shaker cabinets, white cabinets, grey splashback, matchstick tile splashback, stainless steel appliances, with island, solid surface benchtops and ceramic floors.
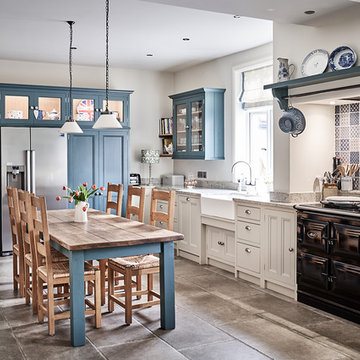
effusive combination of colours and textures to create a characterful rustic kitchen, but with a distinctly up-to-date feel.
With the family dining table taking centre stage, and recessed plinth units lining the walls, the end result is a sumptuously sprawling space that effortlessly combines modern conveniences with classic design. The bluey grey adds drama and depth, whilst the warming beige lifts the room and maximises light. We added Granite ‘Ivory Wave’ worktops for a mottled finish, with Britinannium knobs and cup handles. The pewter alloy gives a smooth, clean finish to the kitchen without dispersing too much of its rural radiance.
https://www.hillfarmfurniture.co.uk/rural-radiance/
Photo: Chris Ashwin
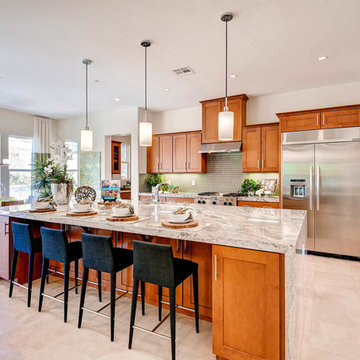
Design ideas for a large transitional galley open plan kitchen in Las Vegas with an undermount sink, shaker cabinets, medium wood cabinets, granite benchtops, green splashback, ceramic splashback, stainless steel appliances, ceramic floors and with island.
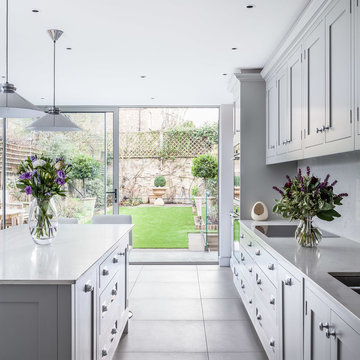
David Butler Photography
Mid-sized scandinavian eat-in kitchen in London with an undermount sink, recessed-panel cabinets, grey cabinets, solid surface benchtops, grey splashback, stainless steel appliances, ceramic floors and with island.
Mid-sized scandinavian eat-in kitchen in London with an undermount sink, recessed-panel cabinets, grey cabinets, solid surface benchtops, grey splashback, stainless steel appliances, ceramic floors and with island.
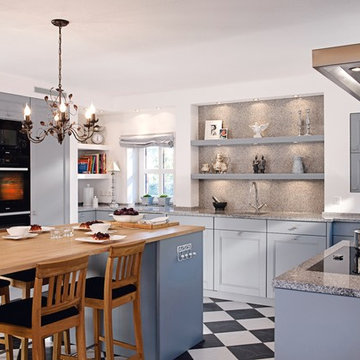
This is an example of a mid-sized traditional u-shaped separate kitchen in Berlin with an undermount sink, beaded inset cabinets, blue cabinets, granite benchtops, grey splashback, stone slab splashback, panelled appliances, ceramic floors and with island.
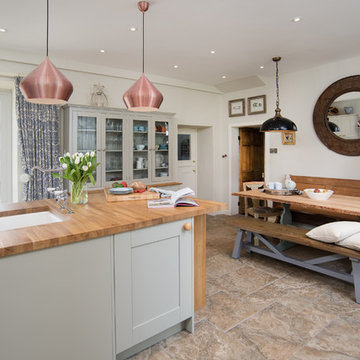
Tracey Bloxham, Inside Story Photography
Design ideas for a mid-sized country single-wall eat-in kitchen in Other with a farmhouse sink, shaker cabinets, grey cabinets, wood benchtops, blue splashback, ceramic splashback, black appliances, ceramic floors, with island and beige floor.
Design ideas for a mid-sized country single-wall eat-in kitchen in Other with a farmhouse sink, shaker cabinets, grey cabinets, wood benchtops, blue splashback, ceramic splashback, black appliances, ceramic floors, with island and beige floor.
Kitchen with Ceramic Floors Design Ideas
1