Kitchen with Ceramic Floors Design Ideas
Refine by:
Budget
Sort by:Popular Today
161 - 180 of 212 photos
Item 1 of 3
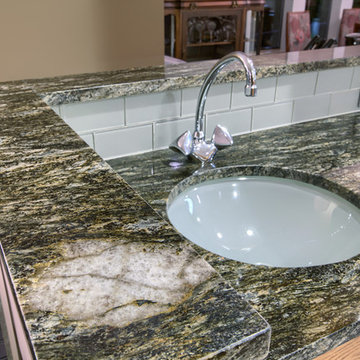
This kitchen remodel was interesting because the owners loved their previous kitchen but wanted to update well-worn laminate and vinyl surfaces.
We installed "Whisper" Corian in the kitchen area. The surface is forgiving, doesn't break every glass that falls on it and hides seams. We spent the extra few dollars with the fabricator to set the pattern one-way across the kitchen instead of turning with the "run" of the countertops. You can't see they physical seams and you cannot see the pattern change at the seams.
Other items upgraded in the space were: The backsplash in a blue-gray porcelain with glass accent. The kitchen sink to an under-counter model. The dishwasher, cooktop and oven were upgraded, however black appliances topped stainless for this remodel.
Interesting fact: the glass in the proper cooking area is not the same color as the glass in back of the bar sink. They look the same, but the bar backsplash is more complimentary to its sink. The difference is undetectable looking across the kitchen.
The "office" area was updated to go underneath the countertop with a pull-out shelf. The shelf allows papers, and needed items to be stored below the counter surface.
This design is practical and casually elegant for the kitchen command center. The two peninsulas were done in "Cosmos" granite. By adding granite to the top-cap of the bar, these areas blend into the living area. The glass sink is new along with the glass tile but the Grohe faucet is a re-use from the original kitchen. They loved that faucet so why change something that you like that still works beautifully after nearly 25 years? The vinyl floor was upgraded to vinyl tile. This choice is softer and warm underfoot compared to other hard surfaces including porcelain tile.
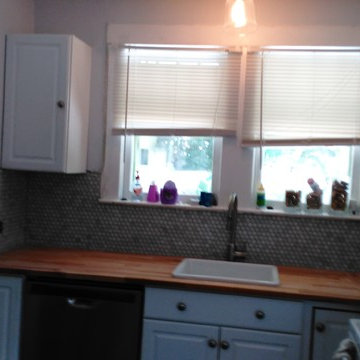
Design ideas for a small eat-in kitchen in Tampa with a single-bowl sink, white cabinets, wood benchtops, multi-coloured splashback, mosaic tile splashback, ceramic floors and no island.
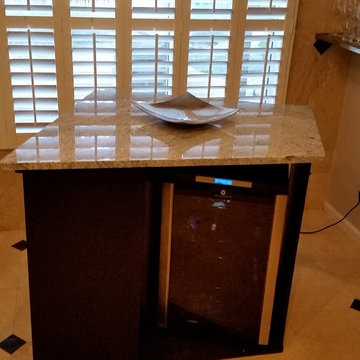
Client wanted an island bar. I used lines from their kitchen and ceiling to create this shape of 42" deep on left, angled to 24" on night, opening on right for wine cooler and shelves on the back opposite side for bottles and barware storage.
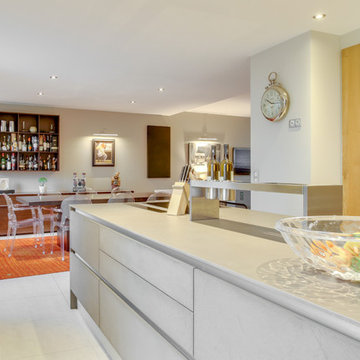
Implantation fonctionnelle et efficace, résolument moderne.
Une péninsule travaillée comme un monolithe totalement sans poignées où les façades en béton ciré et le plan de travail en céramique sont travaillés dans les mêmes teintes pour une unité parfaite.
Avec plus de 3 mètres de long et 1m20 de large, cette péninsule allie l’optimisation du rangement tout en coulissant avec la grande surface de plan de travail.
Et une mur d'armoires techniques en bois massif multiplis. Lave vaisselle à Hauteur dans une armoire. Four Vapeur et Four MIELE.
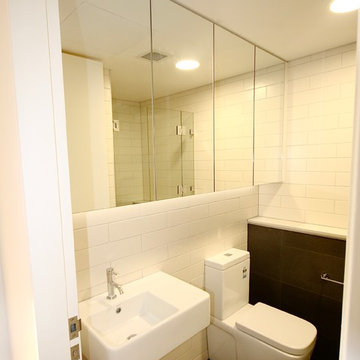
Sheree Bounassif, Kitchens by Emanuel
Inspiration for a large modern galley open plan kitchen in Sydney with an undermount sink, flat-panel cabinets, white cabinets, quartz benchtops, black splashback, glass sheet splashback, stainless steel appliances, ceramic floors and with island.
Inspiration for a large modern galley open plan kitchen in Sydney with an undermount sink, flat-panel cabinets, white cabinets, quartz benchtops, black splashback, glass sheet splashback, stainless steel appliances, ceramic floors and with island.
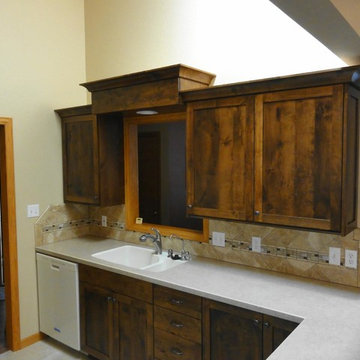
Inspiration for a small arts and crafts galley open plan kitchen in Denver with a drop-in sink, recessed-panel cabinets, medium wood cabinets, quartzite benchtops, beige splashback, ceramic splashback, white appliances, ceramic floors, no island and grey floor.
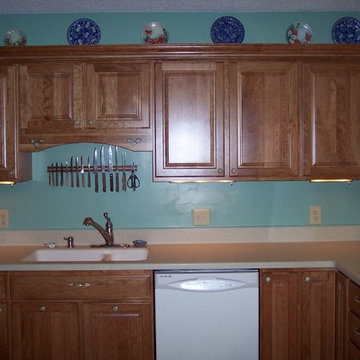
Empire Construction Enterprises, LLC
Inspiration for a large traditional u-shaped eat-in kitchen in Grand Rapids with an undermount sink, raised-panel cabinets, dark wood cabinets, quartzite benchtops, black splashback, ceramic splashback, coloured appliances, ceramic floors and no island.
Inspiration for a large traditional u-shaped eat-in kitchen in Grand Rapids with an undermount sink, raised-panel cabinets, dark wood cabinets, quartzite benchtops, black splashback, ceramic splashback, coloured appliances, ceramic floors and no island.
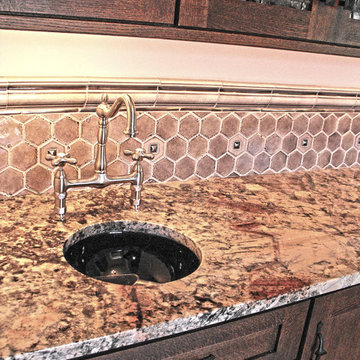
Photo of a mid-sized arts and crafts l-shaped separate kitchen in Other with a farmhouse sink, recessed-panel cabinets, dark wood cabinets, marble benchtops, grey splashback, terra-cotta splashback, coloured appliances, ceramic floors and no island.
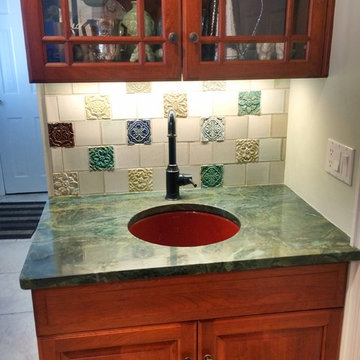
Photo of a large traditional kitchen in New York with an undermount sink, raised-panel cabinets, medium wood cabinets, granite benchtops, multi-coloured splashback, panelled appliances, ceramic floors and with island.
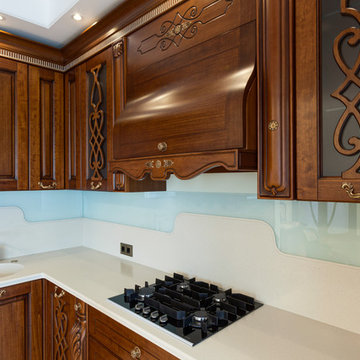
Иван Чарин
Inspiration for a mid-sized traditional open plan kitchen in Saint Petersburg with ceramic floors and beige floor.
Inspiration for a mid-sized traditional open plan kitchen in Saint Petersburg with ceramic floors and beige floor.
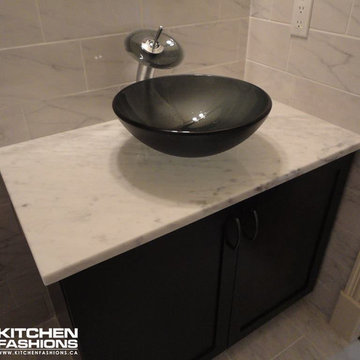
New Construction Project with DC Forbes-Fredericton. Cabinetry & countertop designed, supplied and installed by Kitchen Fashions.
Cabinets: Birch, Shaker style door painted "Expresso"
Countertop: Bianco Carrara Marble with pencil edge profile.
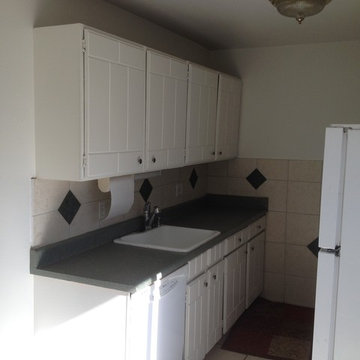
This is an example of a mid-sized contemporary galley kitchen in Denver with a single-bowl sink, laminate benchtops, beige splashback, ceramic splashback, white appliances and ceramic floors.
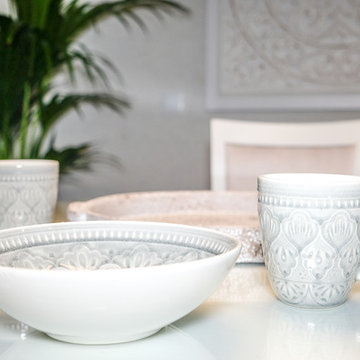
This is an example of a small transitional l-shaped eat-in kitchen in Valencia with ceramic floors and white floor.
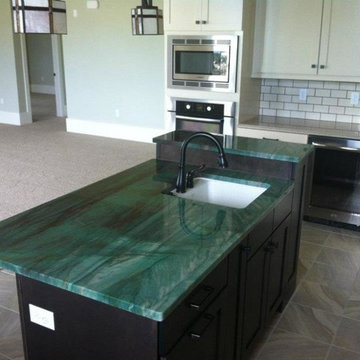
Photo of a large traditional l-shaped separate kitchen in Denver with raised-panel cabinets, white cabinets, white splashback, stainless steel appliances, ceramic floors and with island.
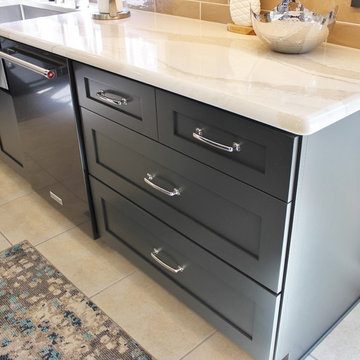
A Quad Cities kitchen remodeled from start to finish by Village Home Stores. Featured: Dura Supreme cabinetry, KitchenAid Black Stainless appliances, Cambria Brittanicca Warm quartz, voice activated lighting from legrand and a custom Black Walnut top by CraftArt.
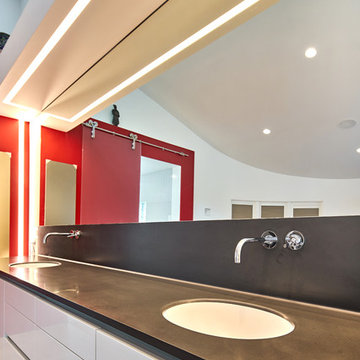
Photo of a large contemporary galley eat-in kitchen in San Francisco with a drop-in sink, flat-panel cabinets, white cabinets, concrete benchtops, white splashback, ceramic splashback, white appliances, ceramic floors and a peninsula.
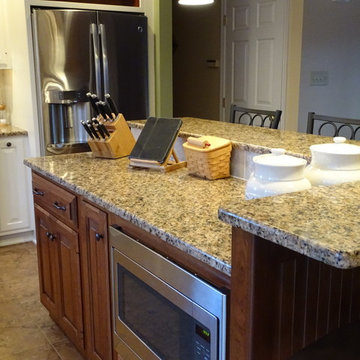
Inspiration for a mid-sized traditional u-shaped eat-in kitchen in DC Metro with an undermount sink, raised-panel cabinets, white cabinets, granite benchtops, beige splashback, ceramic splashback, stainless steel appliances, ceramic floors and with island.
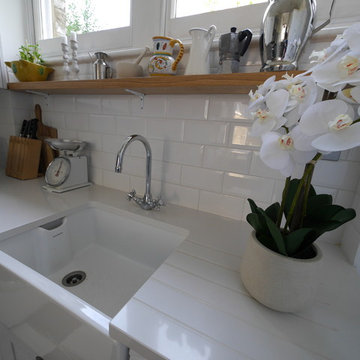
This is an example of a small traditional u-shaped separate kitchen in London with a farmhouse sink, shaker cabinets, white cabinets, quartzite benchtops, white splashback, ceramic splashback, stainless steel appliances, ceramic floors, black floor and white benchtop.
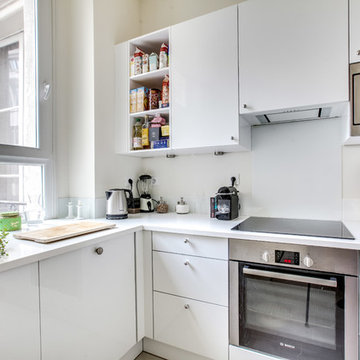
Design ideas for a mid-sized contemporary l-shaped separate kitchen in Paris with an undermount sink, flat-panel cabinets, white cabinets, quartz benchtops, white splashback, glass tile splashback, stainless steel appliances, ceramic floors, no island and beige floor.
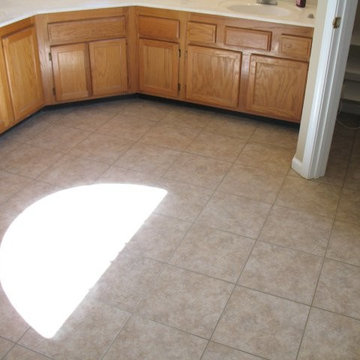
Inspiration for a transitional kitchen in Jacksonville with ceramic floors.
Kitchen with Ceramic Floors Design Ideas
9