Kitchen with Ceramic Splashback and Beige Benchtop Design Ideas
Refine by:
Budget
Sort by:Popular Today
241 - 260 of 7,751 photos
Item 1 of 3
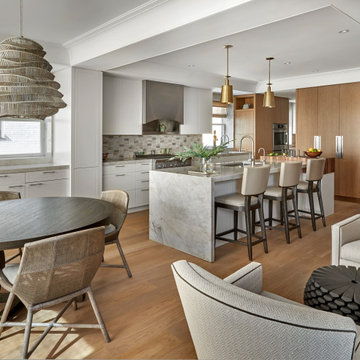
Large transitional kitchen pantry in Chicago with an undermount sink, medium wood cabinets, quartzite benchtops, beige splashback, ceramic splashback, stainless steel appliances, light hardwood floors, with island, brown floor, beige benchtop and recessed.
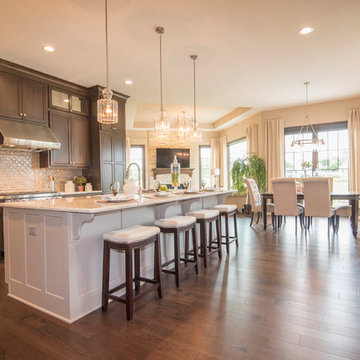
Photo courtesy of Detour Marketing, LLC
This is an example of a large traditional u-shaped eat-in kitchen in Milwaukee with an undermount sink, shaker cabinets, dark wood cabinets, granite benchtops, grey splashback, stainless steel appliances, dark hardwood floors, with island, brown floor, ceramic splashback and beige benchtop.
This is an example of a large traditional u-shaped eat-in kitchen in Milwaukee with an undermount sink, shaker cabinets, dark wood cabinets, granite benchtops, grey splashback, stainless steel appliances, dark hardwood floors, with island, brown floor, ceramic splashback and beige benchtop.
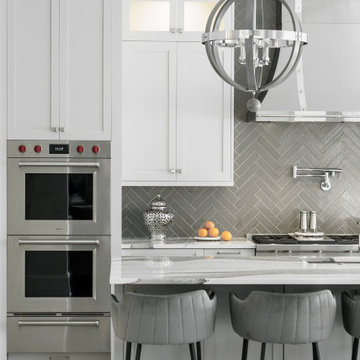
Inspiration for a large modern l-shaped open plan kitchen in Atlanta with an undermount sink, shaker cabinets, grey cabinets, quartz benchtops, brown splashback, ceramic splashback, stainless steel appliances, porcelain floors, with island, beige floor and beige benchtop.
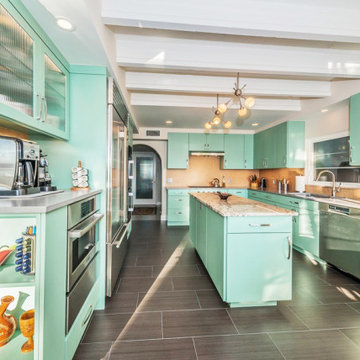
To keep in-line with the mid-century construction of the home, the kitchen was designed with a vintage cabinet style and custom color match.
Large midcentury u-shaped eat-in kitchen in Tampa with an undermount sink, flat-panel cabinets, green cabinets, granite benchtops, beige splashback, ceramic splashback, stainless steel appliances, porcelain floors, with island, grey floor and beige benchtop.
Large midcentury u-shaped eat-in kitchen in Tampa with an undermount sink, flat-panel cabinets, green cabinets, granite benchtops, beige splashback, ceramic splashback, stainless steel appliances, porcelain floors, with island, grey floor and beige benchtop.
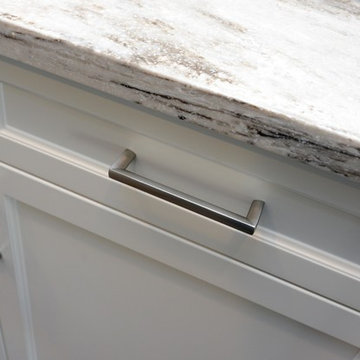
Robb Siverson Photography
Photo of a small country galley eat-in kitchen in Other with an undermount sink, shaker cabinets, white cabinets, solid surface benchtops, grey splashback, ceramic splashback, stainless steel appliances, laminate floors, with island, brown floor and beige benchtop.
Photo of a small country galley eat-in kitchen in Other with an undermount sink, shaker cabinets, white cabinets, solid surface benchtops, grey splashback, ceramic splashback, stainless steel appliances, laminate floors, with island, brown floor and beige benchtop.
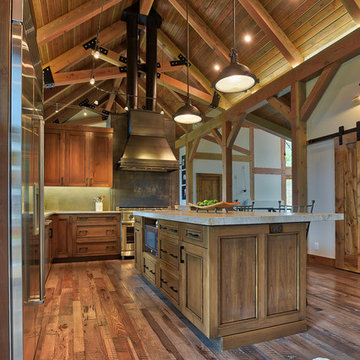
Deb Cochrane Photography
Design ideas for a large industrial l-shaped eat-in kitchen in Denver with an undermount sink, shaker cabinets, medium wood cabinets, granite benchtops, grey splashback, ceramic splashback, stainless steel appliances, medium hardwood floors, with island, multi-coloured floor and beige benchtop.
Design ideas for a large industrial l-shaped eat-in kitchen in Denver with an undermount sink, shaker cabinets, medium wood cabinets, granite benchtops, grey splashback, ceramic splashback, stainless steel appliances, medium hardwood floors, with island, multi-coloured floor and beige benchtop.
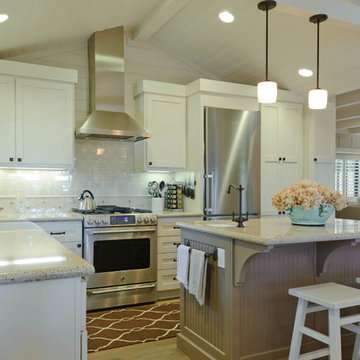
For added interest, the island was painted a darker version of the wall color and was finished with beadboard for a change in texture. The backsplash chosen is a mixture of white 3x6 subway and 4x4 tiles, topped off with shiplap siding.
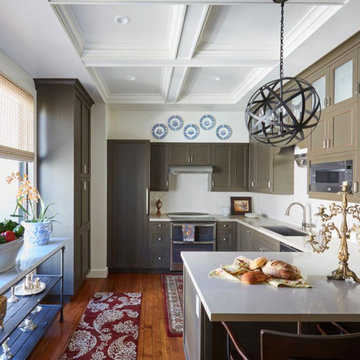
Inspiration for a mid-sized traditional u-shaped open plan kitchen in DC Metro with an undermount sink, recessed-panel cabinets, brown cabinets, quartz benchtops, white splashback, ceramic splashback, stainless steel appliances, medium hardwood floors, a peninsula, brown floor and beige benchtop.
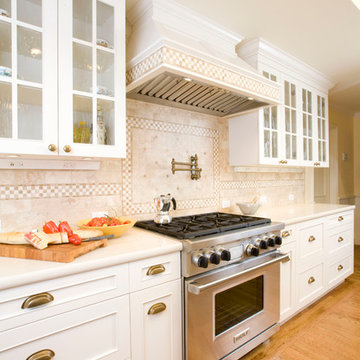
This kitchen remodel vividly illustrates the transformative power of tile and range hood design. The tile's ability to add character, depth, and beauty to the space showcased how a well-chosen material can truly make a difference.
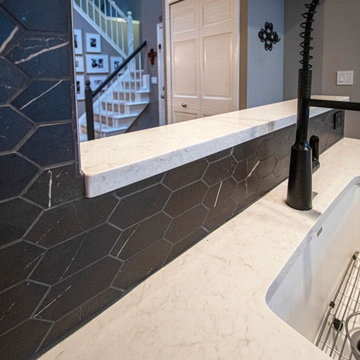
In this kitchen, Medallion Gold Briarwood flat panel Cherry cabinetry in the Cappuccino finish was installed on the base cabinets and island. On the upper cabinets is Medallion Silverline Liberty Maple cabinetry in the White Icing finish. Accented with Richelieu Metal Pull hardware. The countertop is Envi Carrara Luce on the perimeter and Cambria Huntley on the island.
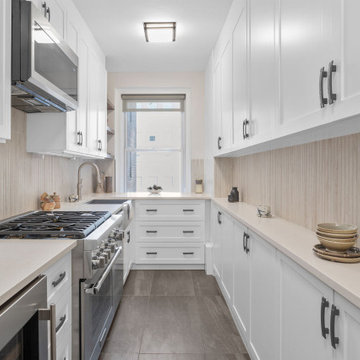
In this Hell's Kitchen kitchen in midtown Manhattan, interior designer Ellen Z. Wright of Apartment Rehab NYC designed the space with storage in mind. An outcrop by the window created a narrow niche down the length of the wall that her clients didn't know what to do with. Ellen designed an 8" deep bank of upper and lower cabinets perfect for pantry and glassware storage. A wood-look tile backsplash and stone-gray floors offer an earthy, elemental vibe, and the transitional design style is great for resale value.
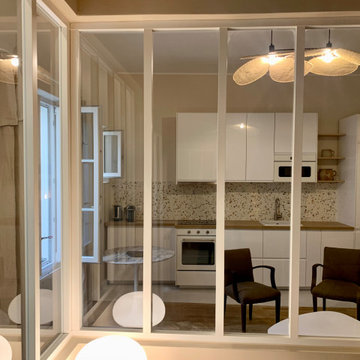
Design ideas for a small scandinavian single-wall eat-in kitchen in Paris with an undermount sink, beaded inset cabinets, white cabinets, wood benchtops, white splashback, ceramic splashback, white appliances, ceramic floors, white floor and beige benchtop.
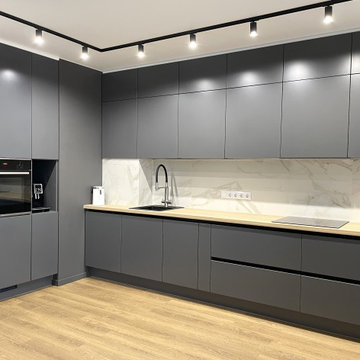
Просторная и современная кухня с непростыми углами, которые в итоге помогли объединить пространство, гармонично соединив зону пеналов и рабочую зону. За фото благодарим нашу клиентку. А цвет фасадов нам настолько понравился, что мы решили сделать что-нибудь в этом цвете на экспозиции в одном из наших салонов.
ОБРАТИТЕ ВНИМАНИЕ: Когда фасады тёмные, а в нашем случае тёмно-серый базовый цвет – центральная часть фартука светлая. Текстуру деревянной столешницы подбирали по тону к напольному покрытию. Никогда не устану об этом рассказывать – такое сочетание рекомендуют все наши знакомые дизайнеры-архитекторы, а мы поддерживаем.
УДАЧНОЕ РЕШЕНИЕ: Покрасили стену между двумя половинками кухни в цвет фасадов.
ВАЖНАЯ ОСОБЕННОСТЬ: В углу рядом с мойкой расположен короб с трубами, счётчиками и прочие коммуникации. Сверху мы замаскировали всё фальшиками, а нижняя база обустроена пусть и не глубоким, но полностью функциональным шкафом.
ХОРОШО ПРИДУМАНО: В пенале предусмотрена ниша для кофемашины.
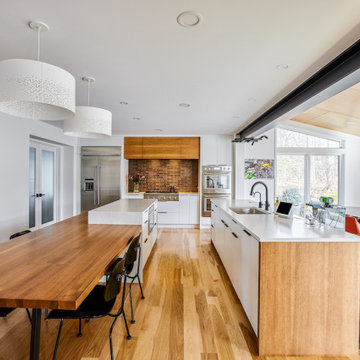
A two-level island creates an eat-in casual eating area where the family can interact with each other. Design and construction by Meadowlark Design + Build in Ann Arbor, Michigan. Professional photography by Sean Carter.
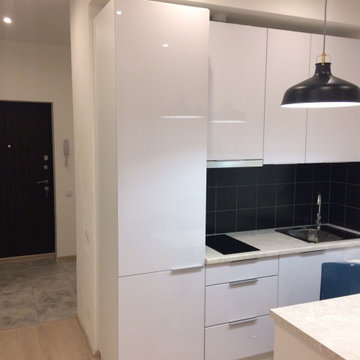
Inspiration for a small scandinavian single-wall open plan kitchen in Saint Petersburg with a drop-in sink, flat-panel cabinets, white cabinets, laminate benchtops, black splashback, ceramic splashback, panelled appliances, laminate floors, a peninsula, beige floor and beige benchtop.
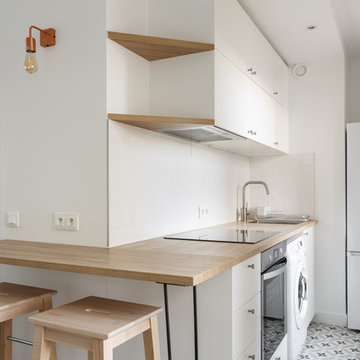
Pour cet investissement locatif, nous avons aménagé l'espace en un cocon chaleureux et fonctionnel. Il n'y avait pas de chambre à proprement dit, alors nous avons cloisonné l'espace avec une verrière pour que la lumière continue de circuler.
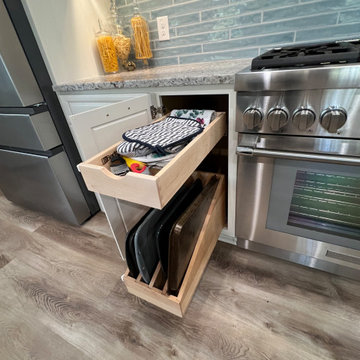
Large kitchen pantry in Raleigh with white cabinets, granite benchtops, blue splashback, ceramic splashback, stainless steel appliances, light hardwood floors, with island, brown floor and beige benchtop.
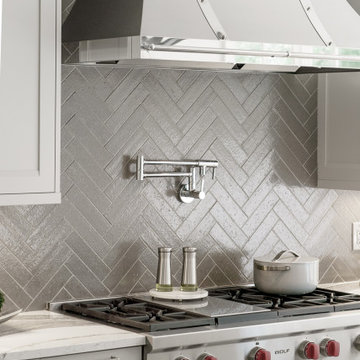
Design ideas for a large modern l-shaped open plan kitchen in Atlanta with an undermount sink, shaker cabinets, grey cabinets, quartz benchtops, brown splashback, ceramic splashback, stainless steel appliances, porcelain floors, with island, beige floor and beige benchtop.
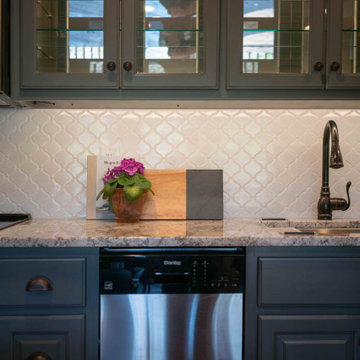
Caring for aging parents is both a joy and a challenge. The clients wanted to create a more aging-in-place friendly basement area for their mother. The existing kitchenette was more of a glorified bar and did not give her the option of cooking independently, and definitely not stylishly.
We re-configured the area so it was all open, with full kitchen capabilities. All appliances were selected to cater to the mother's limited reach, so all functional storage and product usage can be done without raising arms excessively.
Special storage solutions include a peg-system for a dish drawer, tiered silverware trays, a slide-up appliance garage, and pivoting pantry storage.
The cabinets also give ample display space for her collection of antique glassware.
In lieu of an island, we created a solid-surface top for a standard table so food can be prepped while sitting and without damaging the table top.
All items reflect the mother's tastes and existing furniture so she can truly feel like this basement is her space, while still being close to her son and daughter-in-law.
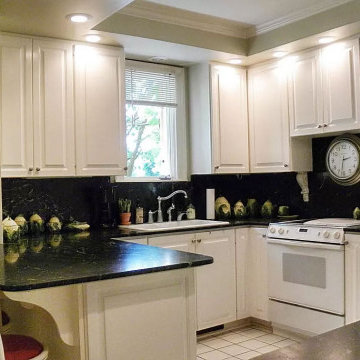
This Historical Home was built in the Columbia Country Club in 1925 and was ready for a new, modern kitchen which kept the traditional feel of the home. A previous sunroom addition created a dining room, but the original kitchen layout kept the two rooms divided. The kitchen was a small and cramped c-shape with a narrow door leading into the dining area.
The kitchen and dining room were completely opened up, creating a long, galley style, open layout which maximized the space and created a very good flow. Dimensions In Wood worked in conjuction with the client’s architect and contractor to complete this renovation.
Custom cabinets were built to use every square inch of the floorplan, with the cabinets extending all the way to the ceiling for the most storage possible. Our woodworkers even created a step stool, staining it to match the kitchen for reaching these high cabinets. The family already had a kitchen table and chairs they were happy with, so we refurbished them to match the kitchen’s new stain and paint color.
Crown molding top the cabinet boxes and extends across the ceiling where they create a coffered ceiling, highlighting the beautiful light fixtures centered on a wood medallion.
Columns were custom built to provide separation between the different sections of the kitchen, while also providing structural support.
Our master craftsmen kept the original 1925 glass cabinet doors, fitted them with modern hardware, repainted and incorporated them into new cabinet boxes. TASK LED Lighting was added to this china cabinet, highlighting the family’s decorative dishes.
Appliance Garage
On one side of the kitchen we built an appliance garage with doors that slide back into the cabinet, integrated power outlets and door activated lighting. Beside this is a small Galley Workstation for beverage and bar service which has the Galley Bar Kit perfect for sliced limes and more.
Baking Cabinet with Pocket Doors
On the opposite side, a baking cabinet was built to house a mixer and all the supplies needed for creating confections. Automatic LED lights, triggered by opening the door, create a perfect baker’s workstation. Both pocket doors slide back inside the cabinet for maximum workspace, then close to hide everything, leaving a clean, minimal kitchen devoid of clutter.
Super deep, custom drawers feature custom dividers beneath the baking cabinet. Then beneath the appliance garage another deep drawer has custom crafted produce boxes per the customer’s request.
Central to the kitchen is a walnut accent island with a granite countertop and a Stainless Steel Galley Workstation and an overhang for seating. Matching bar stools slide out of the way, under the overhang, when not in use. A color matched outlet cover hides power for the island whenever appliances are needed during preparation.
The Galley Workstation has several useful attachments like a cutting board, drying rack, colander holder, and more. Integrated into the stone countertops are a drinking water spigot, a soap dispenser, garbage disposal button and the pull out, sprayer integrated faucet.
Directly across from the conveniently positioned stainless steel sink is a Bertazzoni Italia stove with 5 burner cooktop. A custom mosaic tile backsplash makes a beautiful focal point. Then, on opposite sides of the stove, columns conceal Rev-a-Shelf pull out towers which are great for storing small items, spices, and more. All outlets on the stone covered walls also sport dual USB outlets for charging mobile devices.
Stainless Steel Whirlpool appliances throughout keep a consistent and clean look. The oven has a matching microwave above it which also works as a convection oven. Dual Whirlpool dishwashers can handle all the family’s dirty dishes.
The flooring has black, marble tile inlays surrounded by ceramic tile, which are period correct for the age of this home, while still being modern, durable and easy to clean.
Finally, just off the kitchen we also remodeled their bar and snack alcove. A small liquor cabinet, with a refrigerator and wine fridge sits opposite a snack bar and wine glass cabinets. Crown molding, granite countertops and cabinets were all customized to match this space with the rest of the stunning kitchen.
Dimensions In Wood is more than 40 years of custom cabinets. We always have been, but we want YOU to know just how much more there is to our Dimensions.
The Dimensions we cover are endless: custom cabinets, quality water, appliances, countertops, wooden beams, Marvin windows, and more. We can handle every aspect of your kitchen, bathroom or home remodel.
Kitchen with Ceramic Splashback and Beige Benchtop Design Ideas
13