Kitchen with Ceramic Splashback and Beige Floor Design Ideas
Refine by:
Budget
Sort by:Popular Today
141 - 160 of 20,388 photos
Item 1 of 3

Clean and bright for a space where you can clear your mind and relax. Unique knots bring life and intrigue to this tranquil maple design. With the Modin Collection, we have raised the bar on luxury vinyl plank. The result is a new standard in resilient flooring. Modin offers true embossed in register texture, a low sheen level, a rigid SPC core, an industry-leading wear layer, and so much more.

Renovation of a kitchen by NYC design-build firm Bolster on Manhattan's Upper West Side.
Inspiration for a large transitional u-shaped separate kitchen in New York with a drop-in sink, flat-panel cabinets, dark wood cabinets, granite benchtops, white splashback, ceramic splashback, stainless steel appliances, cement tiles, with island, beige floor and white benchtop.
Inspiration for a large transitional u-shaped separate kitchen in New York with a drop-in sink, flat-panel cabinets, dark wood cabinets, granite benchtops, white splashback, ceramic splashback, stainless steel appliances, cement tiles, with island, beige floor and white benchtop.

Small scandinavian u-shaped open plan kitchen in Madrid with a drop-in sink, flat-panel cabinets, white cabinets, quartz benchtops, green splashback, ceramic splashback, black appliances, light hardwood floors, a peninsula, beige floor and white benchtop.

"Easy to order, product is made to order, was shipped with out getting damaged." Greg
Design ideas for a mid-sized country l-shaped separate kitchen in Other with a drop-in sink, flat-panel cabinets, white cabinets, wood benchtops, white splashback, ceramic splashback, stainless steel appliances, ceramic floors, no island, beige floor and beige benchtop.
Design ideas for a mid-sized country l-shaped separate kitchen in Other with a drop-in sink, flat-panel cabinets, white cabinets, wood benchtops, white splashback, ceramic splashback, stainless steel appliances, ceramic floors, no island, beige floor and beige benchtop.
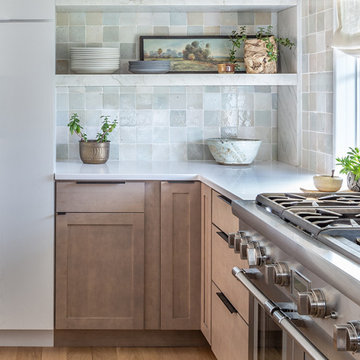
Transitional u-shaped kitchen in New York with shaker cabinets, light wood cabinets, grey splashback, ceramic splashback, stainless steel appliances, white benchtop, light hardwood floors, quartz benchtops and beige floor.
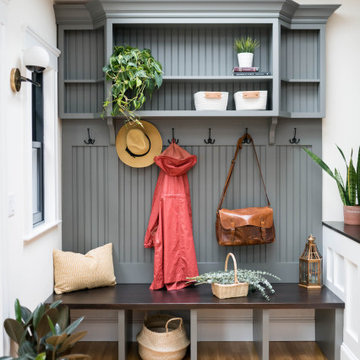
Industrial transitional English style kitchen. The addition and remodeling were designed to keep the outdoors inside. Replaced the uppers and prioritized windows connected to key parts of the backyard and having open shelvings with walnut and brass details.
Custom dark cabinets made locally. Designed to maximize the storage and performance of a growing family and host big gatherings. The large island was a key goal of the homeowners with the abundant seating and the custom booth opposite to the range area. The booth was custom built to match the client's favorite dinner spot. In addition, we created a more New England style mudroom in connection with the patio. And also a full pantry with a coffee station and pocket doors.

The kitchen is now opened onto the dining room, facilitating the every day life.
This is an example of a mid-sized contemporary u-shaped separate kitchen in London with a drop-in sink, flat-panel cabinets, green cabinets, quartzite benchtops, white splashback, ceramic splashback, white appliances, light hardwood floors, no island, beige floor and white benchtop.
This is an example of a mid-sized contemporary u-shaped separate kitchen in London with a drop-in sink, flat-panel cabinets, green cabinets, quartzite benchtops, white splashback, ceramic splashback, white appliances, light hardwood floors, no island, beige floor and white benchtop.
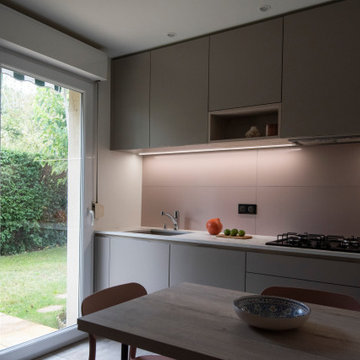
Pour la rénovation de cette cuisine, les objectifs étaient clairement identifiés : gagner en fonctionnalité avec plus de rangements, gagner en modernité en utilisant des matériaux contemporains, et surtout, rendre le coin repas plus spacieux et confortable.
Pour augmenter la surface de rangement, rien de tel que des placards réalisés sur-mesure. Du sol au plafond, les colonnes sur-mesure optimisent le moindre espace disponible. Et plutôt qu'une multitude de petits tiroirs, les grands casseroliers ont été privilégiés permettant ainsi de ranger et rendre les équipements volumineux accessibles facilement.
Côté matériaux, le plan de travail en Dekton allie technique et esthétique. Côté technique ce matériaux est ultra résistant à la chaleur, les rayures, les tâches. Il est disponible en plusieurs épaisseurs et de nombreux coloris ! Côté esthétique, le Dekton a été choisi ici dans un décor « marbré » dans les tons chauds pour apporter de la douceur et de la clarté à l’ensemble de la cuisine.
La teinte Gris Argile choisie pour les façades des meubles se marie parfaitement au décor Noyer du pacifique Naturel des niches déco et des joints creux des façades (nuances et décors en stratifié choisi dans la gamme Egger).
Des poignées en aluminium brossé soulignent joliment et discrètement la ligne des meubles.
La douceur du beige rose se retrouve dans la crédence réalisée avec les grands carreaux unis en 40x120 cm de la collection Eccletica de chez Marazzi et dans les chaises Eve, pratiques et confortables, de Maison du Monde.
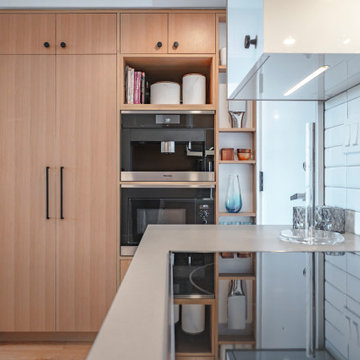
Design ideas for a small contemporary single-wall kitchen pantry in Toronto with a double-bowl sink, flat-panel cabinets, white cabinets, quartz benchtops, white splashback, ceramic splashback, panelled appliances, light hardwood floors, a peninsula, beige floor and grey benchtop.
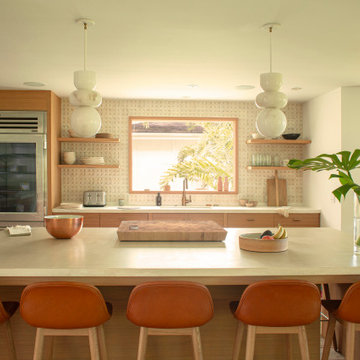
Warm modern bohemian beach house kitchen. Cement countertop island, white marble counters.
Inspiration for a modern l-shaped open plan kitchen in San Francisco with an undermount sink, flat-panel cabinets, light wood cabinets, concrete benchtops, beige splashback, ceramic splashback, stainless steel appliances, light hardwood floors, with island, beige floor and grey benchtop.
Inspiration for a modern l-shaped open plan kitchen in San Francisco with an undermount sink, flat-panel cabinets, light wood cabinets, concrete benchtops, beige splashback, ceramic splashback, stainless steel appliances, light hardwood floors, with island, beige floor and grey benchtop.
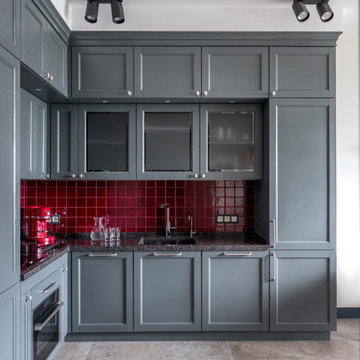
Photo of a mid-sized contemporary l-shaped eat-in kitchen in Moscow with recessed-panel cabinets, grey cabinets, quartz benchtops, red splashback, ceramic splashback, porcelain floors, beige floor and grey benchtop.
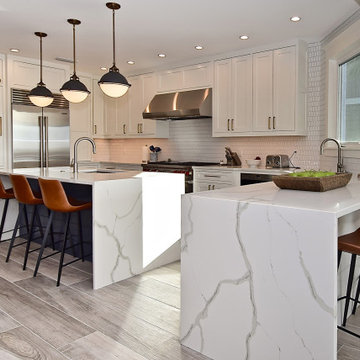
Woodharbor Custom inset cabinetry
This is an example of a large beach style u-shaped eat-in kitchen in Tampa with a single-bowl sink, beaded inset cabinets, white cabinets, quartz benchtops, white splashback, ceramic splashback, stainless steel appliances, porcelain floors, with island, beige floor and white benchtop.
This is an example of a large beach style u-shaped eat-in kitchen in Tampa with a single-bowl sink, beaded inset cabinets, white cabinets, quartz benchtops, white splashback, ceramic splashback, stainless steel appliances, porcelain floors, with island, beige floor and white benchtop.
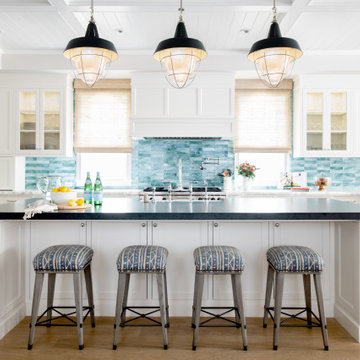
This is an example of a large beach style u-shaped eat-in kitchen in Los Angeles with a farmhouse sink, recessed-panel cabinets, white cabinets, soapstone benchtops, blue splashback, ceramic splashback, stainless steel appliances, light hardwood floors, with island, beige floor, black benchtop and coffered.
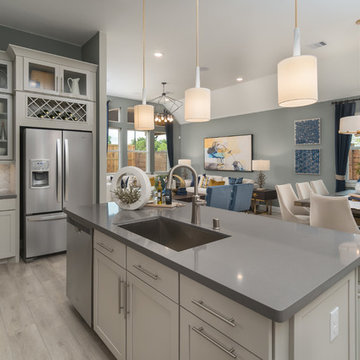
Photo of a mid-sized contemporary l-shaped eat-in kitchen in Houston with an undermount sink, recessed-panel cabinets, solid surface benchtops, grey splashback, ceramic splashback, stainless steel appliances, light hardwood floors, with island, beige floor, grey benchtop and beige cabinets.
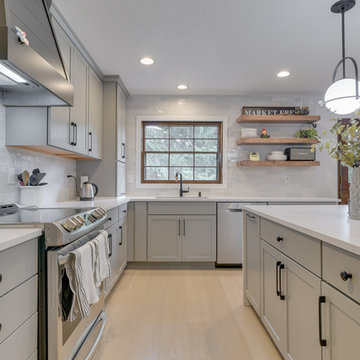
The kitchen was the original kitchen when this house was built, it felt closed in and dark. There was old vinyl flooring with half wall, and a closed in peninsula. We opened up the kitchen to the living room creating an open living. With a quartz waterfall on the island and back splash going up the wall add more detail into the space. The gray complements the natural wood with the floating shelves and the original windows and trim.
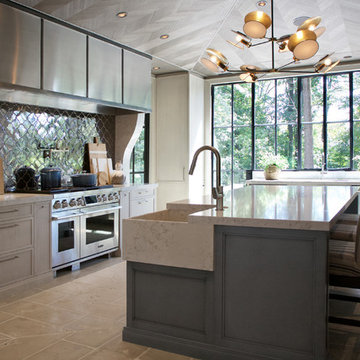
Barbara Brown Photography
This is an example of an expansive country separate kitchen in Atlanta with a farmhouse sink, recessed-panel cabinets, beige cabinets, quartz benchtops, metallic splashback, ceramic splashback, stainless steel appliances, concrete floors, with island, beige floor and white benchtop.
This is an example of an expansive country separate kitchen in Atlanta with a farmhouse sink, recessed-panel cabinets, beige cabinets, quartz benchtops, metallic splashback, ceramic splashback, stainless steel appliances, concrete floors, with island, beige floor and white benchtop.
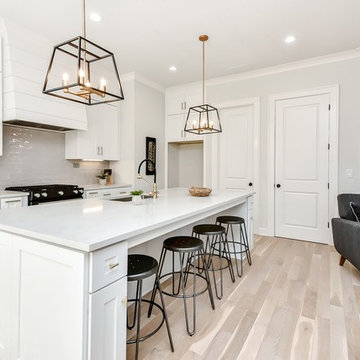
This is an example of a mid-sized country l-shaped open plan kitchen in Atlanta with an undermount sink, shaker cabinets, white cabinets, quartzite benchtops, grey splashback, ceramic splashback, black appliances, light hardwood floors, with island, beige floor and white benchtop.
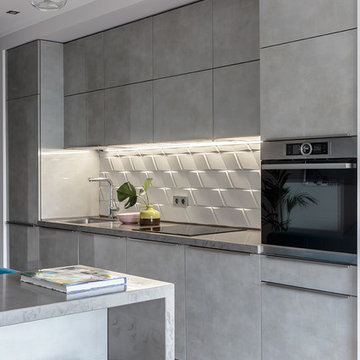
Иван Сорокин
Inspiration for a mid-sized contemporary single-wall kitchen in Saint Petersburg with white splashback, ceramic splashback, light hardwood floors, with island, grey benchtop, flat-panel cabinets, grey cabinets, stainless steel appliances, beige floor and a single-bowl sink.
Inspiration for a mid-sized contemporary single-wall kitchen in Saint Petersburg with white splashback, ceramic splashback, light hardwood floors, with island, grey benchtop, flat-panel cabinets, grey cabinets, stainless steel appliances, beige floor and a single-bowl sink.
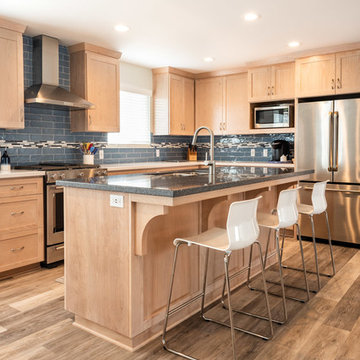
©2018 Sligh Cabinets, Inc. | Custom Cabinetry by Sligh Cabinets, Inc.
Design ideas for a mid-sized beach style l-shaped eat-in kitchen in San Luis Obispo with a drop-in sink, shaker cabinets, light wood cabinets, quartz benchtops, blue splashback, ceramic splashback, stainless steel appliances, laminate floors, with island, beige floor and multi-coloured benchtop.
Design ideas for a mid-sized beach style l-shaped eat-in kitchen in San Luis Obispo with a drop-in sink, shaker cabinets, light wood cabinets, quartz benchtops, blue splashback, ceramic splashback, stainless steel appliances, laminate floors, with island, beige floor and multi-coloured benchtop.
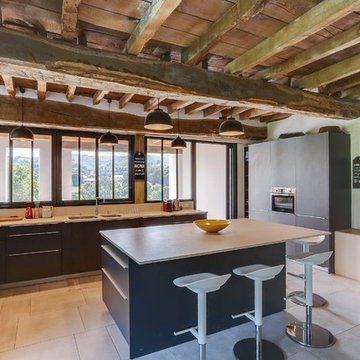
Johann Garcia
Design ideas for a mid-sized country u-shaped kitchen in Bordeaux with flat-panel cabinets, grey cabinets, soapstone benchtops, beige splashback, ceramic splashback, ceramic floors, with island, beige floor, beige benchtop and a double-bowl sink.
Design ideas for a mid-sized country u-shaped kitchen in Bordeaux with flat-panel cabinets, grey cabinets, soapstone benchtops, beige splashback, ceramic splashback, ceramic floors, with island, beige floor, beige benchtop and a double-bowl sink.
Kitchen with Ceramic Splashback and Beige Floor Design Ideas
8