Kitchen with Ceramic Splashback and Grey Floor Design Ideas
Refine by:
Budget
Sort by:Popular Today
141 - 160 of 15,914 photos
Item 1 of 3
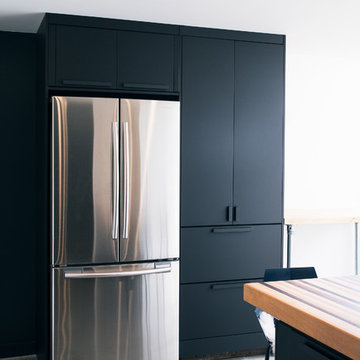
SF Mission District Loft Renovation -- Kitchen Pantry
This is an example of a small contemporary galley eat-in kitchen in San Francisco with an undermount sink, flat-panel cabinets, black cabinets, wood benchtops, white splashback, ceramic splashback, stainless steel appliances, concrete floors, with island, grey floor and multi-coloured benchtop.
This is an example of a small contemporary galley eat-in kitchen in San Francisco with an undermount sink, flat-panel cabinets, black cabinets, wood benchtops, white splashback, ceramic splashback, stainless steel appliances, concrete floors, with island, grey floor and multi-coloured benchtop.
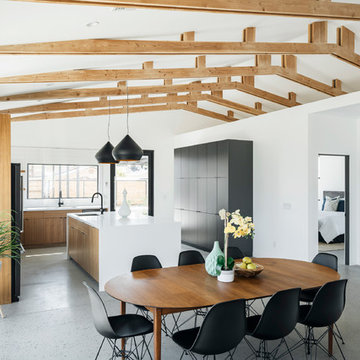
Large contemporary l-shaped kitchen in Phoenix with concrete floors, grey floor, an undermount sink, flat-panel cabinets, medium wood cabinets, quartz benchtops, white splashback, ceramic splashback, stainless steel appliances, with island and white benchtop.
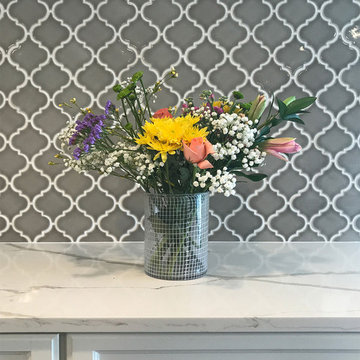
My Clients wanted a home that was durable enough for their kids and pets to run around in, but luxury enough that they could move in full-time after the last of the kids went off to college. The design delicately balances these two often dueling requirements while highlighting the amazing lake view. The Calacatta quartz countertops are stunning mixed with the dark flooring, and that arabesque tile makes such a statement!
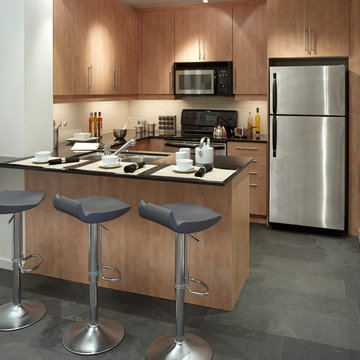
Mid-sized modern u-shaped eat-in kitchen in Philadelphia with a double-bowl sink, flat-panel cabinets, light wood cabinets, quartz benchtops, beige splashback, ceramic splashback, stainless steel appliances, slate floors, a peninsula and grey floor.
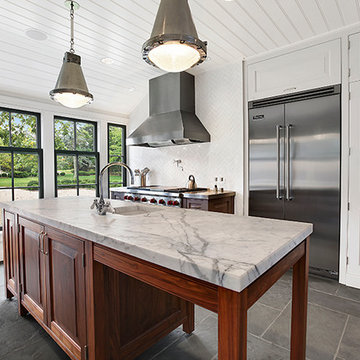
Mid-sized transitional u-shaped eat-in kitchen in New York with a farmhouse sink, raised-panel cabinets, white cabinets, marble benchtops, white splashback, ceramic splashback, stainless steel appliances, slate floors, with island and grey floor.
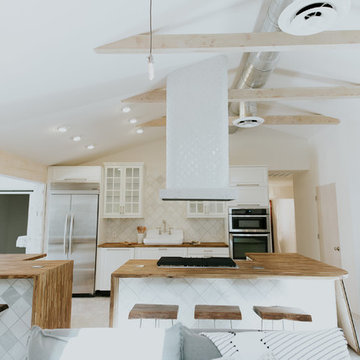
Inspiration for a mid-sized scandinavian u-shaped open plan kitchen in Phoenix with multiple islands, glass-front cabinets, white cabinets, wood benchtops, white splashback, brown benchtop, ceramic splashback, stainless steel appliances, a farmhouse sink, porcelain floors and grey floor.
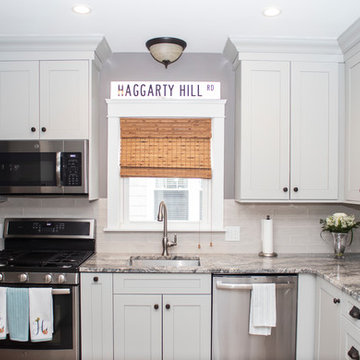
Small transitional l-shaped kitchen pantry in Providence with an undermount sink, shaker cabinets, grey cabinets, quartzite benchtops, grey splashback, ceramic splashback, stainless steel appliances, ceramic floors, no island, grey floor and multi-coloured benchtop.
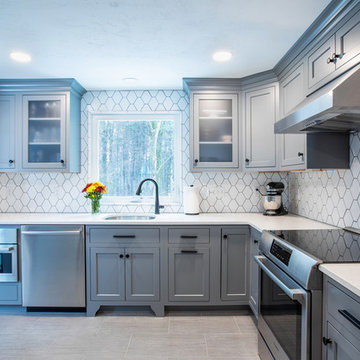
Ellen Harasimowicz Photography
Small transitional l-shaped separate kitchen in Boston with an undermount sink, flat-panel cabinets, grey cabinets, quartz benchtops, white splashback, ceramic splashback, stainless steel appliances, porcelain floors, no island, grey floor and white benchtop.
Small transitional l-shaped separate kitchen in Boston with an undermount sink, flat-panel cabinets, grey cabinets, quartz benchtops, white splashback, ceramic splashback, stainless steel appliances, porcelain floors, no island, grey floor and white benchtop.

Photo of a mid-sized contemporary single-wall eat-in kitchen in London with flat-panel cabinets, pink splashback, black appliances, with island, grey floor, an integrated sink, light wood cabinets, terrazzo benchtops, ceramic splashback, linoleum floors, white benchtop and exposed beam.

Welcome to the kitchen of your dreams, where everything has a place and everyone can be together!
Design ideas for a mid-sized country single-wall open plan kitchen in Milwaukee with an undermount sink, shaker cabinets, grey cabinets, quartz benchtops, white splashback, ceramic splashback, stainless steel appliances, concrete floors, with island, grey floor, white benchtop and exposed beam.
Design ideas for a mid-sized country single-wall open plan kitchen in Milwaukee with an undermount sink, shaker cabinets, grey cabinets, quartz benchtops, white splashback, ceramic splashback, stainless steel appliances, concrete floors, with island, grey floor, white benchtop and exposed beam.
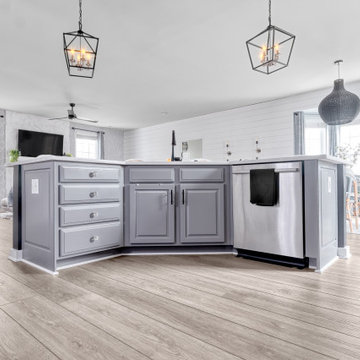
Modern and spacious. A light grey wire-brush serves as the perfect canvas for almost any contemporary space. With the Modin Collection, we have raised the bar on luxury vinyl plank. The result is a new standard in resilient flooring. Modin offers true embossed in register texture, a low sheen level, a rigid SPC core, an industry-leading wear layer, and so much more.

ADU Kitchen with custom cabinetry and large island.
Inspiration for a small contemporary eat-in kitchen in Portland with an undermount sink, flat-panel cabinets, light wood cabinets, quartz benchtops, grey splashback, ceramic splashback, stainless steel appliances, concrete floors, a peninsula, grey floor and grey benchtop.
Inspiration for a small contemporary eat-in kitchen in Portland with an undermount sink, flat-panel cabinets, light wood cabinets, quartz benchtops, grey splashback, ceramic splashback, stainless steel appliances, concrete floors, a peninsula, grey floor and grey benchtop.
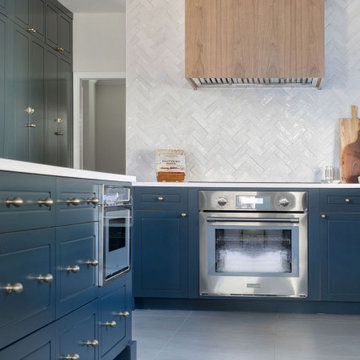
This is an example of an expansive transitional l-shaped open plan kitchen in Austin with an undermount sink, shaker cabinets, blue cabinets, quartz benchtops, white splashback, ceramic splashback, stainless steel appliances, ceramic floors, with island, grey floor and white benchtop.
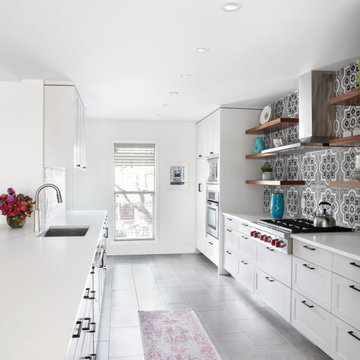
Inspiration for a mid-sized modern galley eat-in kitchen in Austin with an undermount sink, shaker cabinets, white cabinets, quartzite benchtops, multi-coloured splashback, ceramic splashback, stainless steel appliances, ceramic floors, a peninsula, grey floor and white benchtop.
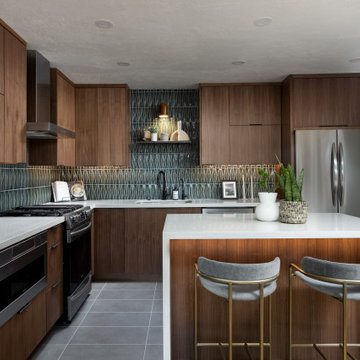
This true mid-century modern home was ready to be revived. The home was built in 1959 and lost its character throughout the various remodels over the years. Our clients came to us trusting that with our help, they could love their home again. This design is full of clean lines, yet remains playful and organic. The first steps in the kitchen were removing the soffit above the previous cabinets and reworking the cabinet layout. They didn't have an island before and the hood was in the middle of the room. They gained so much storage in the same square footage of kitchen. We started by incorporating custom flat slab walnut cabinetry throughout the home. We lightened up the rooms with bright white countertops and gave the kitchen a 3-dimensional emerald green backsplash tile. In the hall bathroom, we chose a penny round floor tile, a terrazzo tile installed in a grid pattern from floor-to-ceiling behind the floating vanity. The hexagon mirror and asymmetrical pendant light are unforgettable. We finished it with a frameless glass panel in the shower and crisp, white tile. In the master bath, we chose a wall-mounted faucet, a full wall of glass tile which runs directly into the shower niche and a geometric floor tile. Our clients can't believe this is the same home and they feel so lucky to be able to enjoy it every day.
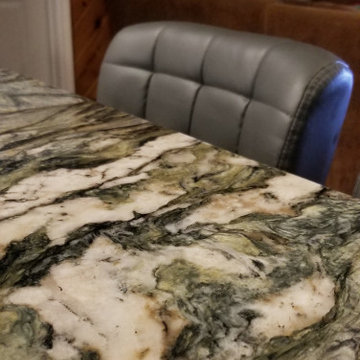
Gainesville Lake Home Kitchen, Butler's Pantry & Laundry Room Remodel
This is an example of a mid-sized transitional galley open plan kitchen in Atlanta with an undermount sink, recessed-panel cabinets, dark wood cabinets, quartzite benchtops, grey splashback, ceramic splashback, stainless steel appliances, porcelain floors, with island, grey floor and multi-coloured benchtop.
This is an example of a mid-sized transitional galley open plan kitchen in Atlanta with an undermount sink, recessed-panel cabinets, dark wood cabinets, quartzite benchtops, grey splashback, ceramic splashback, stainless steel appliances, porcelain floors, with island, grey floor and multi-coloured benchtop.
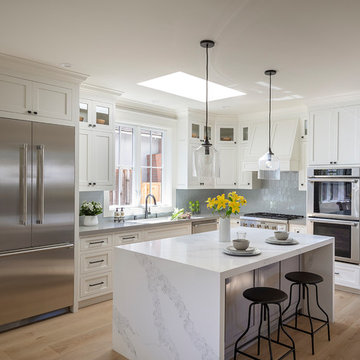
Architecture & Interior Design By Arch Studio, Inc.
Photography by Eric Rorer
Inspiration for a small country l-shaped open plan kitchen in San Francisco with an undermount sink, shaker cabinets, white cabinets, quartz benchtops, blue splashback, ceramic splashback, stainless steel appliances, light hardwood floors, with island, grey floor and grey benchtop.
Inspiration for a small country l-shaped open plan kitchen in San Francisco with an undermount sink, shaker cabinets, white cabinets, quartz benchtops, blue splashback, ceramic splashback, stainless steel appliances, light hardwood floors, with island, grey floor and grey benchtop.
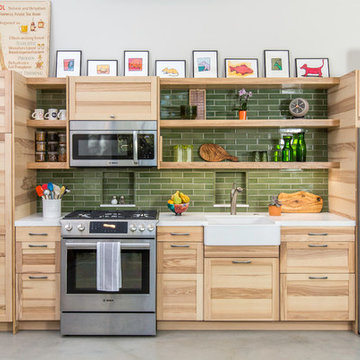
Design: Poppy Interiors // Photo: Erich Wilhelm Zander
Design ideas for a small country single-wall eat-in kitchen in Los Angeles with a farmhouse sink, recessed-panel cabinets, light wood cabinets, green splashback, ceramic splashback, stainless steel appliances, concrete floors, no island, grey floor and white benchtop.
Design ideas for a small country single-wall eat-in kitchen in Los Angeles with a farmhouse sink, recessed-panel cabinets, light wood cabinets, green splashback, ceramic splashback, stainless steel appliances, concrete floors, no island, grey floor and white benchtop.
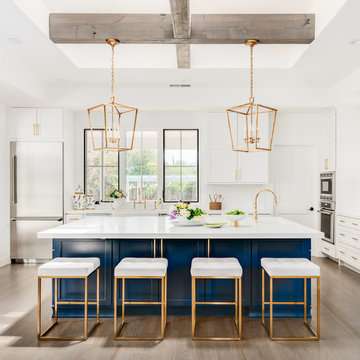
Christopher Stark Photography
Dura Supreme custom painted cabinetry, white , custom SW blue island, Indigo Batik
Furniture and accessories: Susan Love, Interior Stylist
Photographer www.christopherstark.com
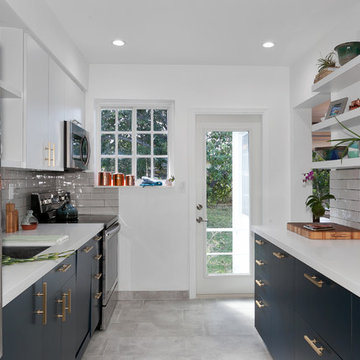
Photo of a small contemporary galley eat-in kitchen in Miami with an undermount sink, flat-panel cabinets, blue cabinets, quartz benchtops, grey splashback, ceramic splashback, stainless steel appliances, ceramic floors, no island, grey floor and white benchtop.
Kitchen with Ceramic Splashback and Grey Floor Design Ideas
8