Kitchen with Ceramic Splashback and Marble Splashback Design Ideas
Refine by:
Budget
Sort by:Popular Today
61 - 80 of 281,134 photos
Item 1 of 3
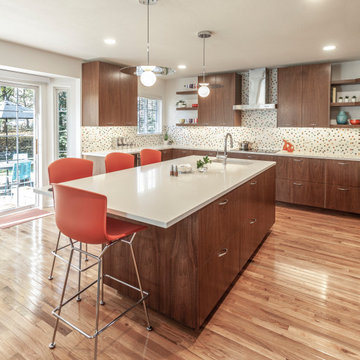
Inspiration for a large midcentury u-shaped eat-in kitchen in Detroit with an undermount sink, flat-panel cabinets, dark wood cabinets, quartz benchtops, multi-coloured splashback, ceramic splashback, stainless steel appliances, light hardwood floors, with island, brown floor and white benchtop.
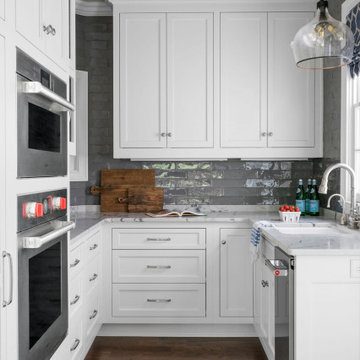
Transitional kitchen pantry with white inset-construction cabinets. Built-in appliances. Rollout shelves in tall pantry cabinets. Lazy Susan in base cabinet. Icemaker.
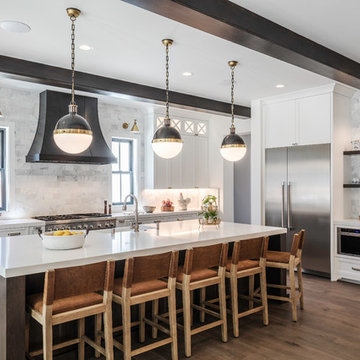
Amazing open kitchen with white shaker cabinets and stained center island with matching floating shelves. Bronze and brass lighting and marble subway backsplash.

White Kitchen in East Cobb Modern Home.
Brass hardware.
Interior design credit: Design & Curations
Photo by Elizabeth Lauren Granger Photography
Design ideas for a mid-sized transitional single-wall open plan kitchen in Atlanta with a farmhouse sink, flat-panel cabinets, white cabinets, quartz benchtops, multi-coloured splashback, ceramic splashback, white appliances, marble floors, with island, white floor and white benchtop.
Design ideas for a mid-sized transitional single-wall open plan kitchen in Atlanta with a farmhouse sink, flat-panel cabinets, white cabinets, quartz benchtops, multi-coloured splashback, ceramic splashback, white appliances, marble floors, with island, white floor and white benchtop.
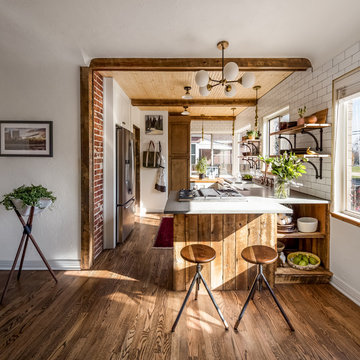
The small 1950’s ranch home was featured on HGTV’s House Hunters Renovation. The episode (Season 14, Episode 9) is called: "Flying into a Renovation". Please check out The Colorado Nest for more details along with Before and After photos.
Photos by Sara Yoder.
FEATURED IN:
Fine Homebuilding
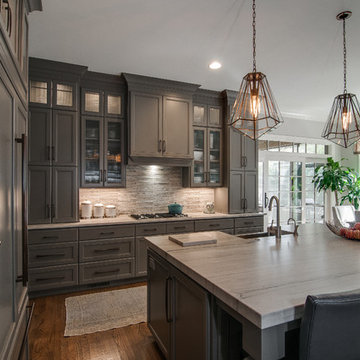
Awesome shot by Steve Schwartz from AVT Marketing in Fort Mill.
Design ideas for a large transitional single-wall eat-in kitchen in Charlotte with a single-bowl sink, recessed-panel cabinets, grey cabinets, limestone benchtops, multi-coloured splashback, marble splashback, stainless steel appliances, light hardwood floors, with island, brown floor and multi-coloured benchtop.
Design ideas for a large transitional single-wall eat-in kitchen in Charlotte with a single-bowl sink, recessed-panel cabinets, grey cabinets, limestone benchtops, multi-coloured splashback, marble splashback, stainless steel appliances, light hardwood floors, with island, brown floor and multi-coloured benchtop.
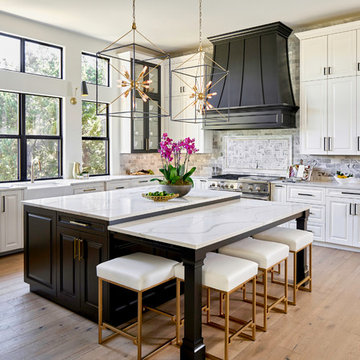
Stunning kitchen remodel and update by Haven Design and Construction! We painted the island and range hood in a satin lacquer tinted to Benjamin Moore's 2133-10 "Onyx, and the perimeter cabinets in Sherwin Williams' SW 7005 "Pure White". Photo by Matthew Niemann
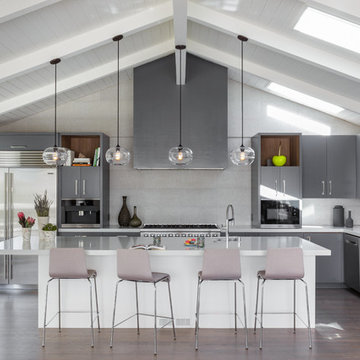
A partial remodel of a Marin ranch home, this residence was designed to highlight the incredible views outside its walls. The husband, an avid chef, requested the kitchen be a joyful space that supported his love of cooking. High ceilings, an open floor plan, and new hardware create a warm, comfortable atmosphere. With the concept that “less is more,” we focused on the orientation of each room and the introduction of clean-lined furnishings to highlight the view rather than the decor, while statement lighting, pillows, and textures added a punch to each space.
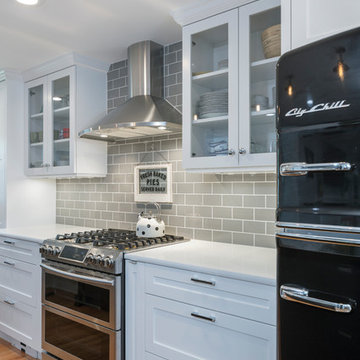
This tiny kitchen was barely usable by a busy mom with 3 young kids. We were able to remove two walls and open the kitchen into an unused space of the home and make this the focal point of the home the clients had always dreamed of! Hidden on the back side of this peninsula are 3 cubbies, one for each child to store their backpacks and lunch boxes for school. The fourth cubby contains a charging station for the families electronics.
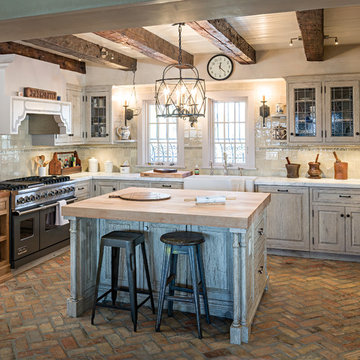
Inspiration for a mid-sized country u-shaped separate kitchen in Burlington with a farmhouse sink, raised-panel cabinets, distressed cabinets, marble benchtops, beige splashback, ceramic splashback, panelled appliances, brick floors and with island.

Mid-sized modern l-shaped open plan kitchen in San Francisco with porcelain floors, grey floor, vaulted, an undermount sink, flat-panel cabinets, medium wood cabinets, quartz benchtops, white splashback, marble splashback, stainless steel appliances, with island and grey benchtop.

THE SETUP
“You have to figure out how to rebuild a life worth living,” Basia Kozub’s client says. Her husband passed away suddenly three years ago. Holidays with family became more important, and she found herself struggling with a 37-year old kitchen that was falling apart. “I made a decision to move forward,” she says. “I went, ‘You know what? I’m redoing the kitchen.'”
The big task of getting started was as easy as having a conversation – literally. Basia was on the job, helping the client sort through priorities, wishes and ideas. Basia’s client is 5′ 4″, likes keeping an eye on the kiddoes in the backyard and wanted certain things to have their own place.
THE REMODEL
The objectives were:
Enlarge and open the space
Find a classic look that incorporates blues
Upgrade to easy-to-use appliances
Hide an office space within the space
Ample storage for dishes
Design challenges:
Uneven window alignment on the back wall
Original kitchen smaller than desired, stuctural concerns if walls to be moved
Keep folks close – figure out seating for entertaining
Main sink in corner is ideal, but windows are hard to reach
Lots of storage needed for dishes, glass collection, pantry items, bar bottles and office supplies
Specific storage needs for oft-used spices and utensils
THE RENEWED SPACE
Design solutions:
Replace back wall windows, establish window size continuity
Take out two walls to open up the space, tall shallow cabinet and a tall filler added to conceal a new header
Large island that seats six easily
Custom corner sink cabinet with recessed edge allows vertically challenged homeowner to reach the windows
Mindful storage planning features: plenty of cabinets, pull-out bar bottle storage, file drawers & cubbies with pocket doors for office appliances, magic corner pullouts, and appliance garages with pocket doors
Shelf behind range for easy access to daily-use spices and oils. Also: spice and utensil pullouts on either side of range
The clients says every priority and wish box got checked. The highly functional design absorbed everything that used to be in that area of the house, but now those things are out of the way.
“In the past, we were all spread out when we gathered for the holidays, because we had to spread out. Now, we’re all in here together, including my 92-year old mother. We’re visiting, cooking, laughing… everyone is here. And I’m really learning how to use these appliances. This kitchen has given me a whole new life.”

This is an example of an expansive transitional u-shaped eat-in kitchen in Nashville with a farmhouse sink, beaded inset cabinets, black cabinets, quartz benchtops, white splashback, ceramic splashback, panelled appliances, painted wood floors, with island, blue floor and white benchtop.

Beautiful U-shape white kitchen with frameless custom cabinetry, white herringbone subway tile backsplash, stainless steel SubZero-Wolf appliances, quartzite countertops including a mitered edge island, glass pendant lights, and polished nickel plumbing and hardware in the Ballantyne Country Club Neighborhood of Charlotte, NC

Transitional Kitchen renovation combining existing kitchen & dining room into one larger space. Greige perimeter cabinets and soft green island cabinets with brushed gold accents and marble tile finish off the space. Soft mid-tone woods keep warmth infused throughout.

Kowalske Kitchen & Bath was the remodeling contractor for this beautiful Waukesha first floor remodel. The homeowners recently purchased the home and wanted to immediately update the space. The old kitchen was outdated and closed off from the great room. The goal was to design an open-concept space for hosting family and friends.
LAYOUT
The first step was to remove the awkward dining room walls. This made the room feel large and open. We tucked the refrigerator into a wall of cabinets so it didn’t impose. Seating at the island and peninsula makes the kitchen very versatile.
DESIGN
We created an elegant entertaining space to take advantage of the lake view. The Waukesha homeowners wanted a contemporary design with neutral colors and finishes. They chose soft gray lower cabinets and white upper cabinets. We added texture with wood accents and a herringbone marble backsplash tile.
The desk area features a walnut butcher block countertop. We also used walnut for the open shelving, detail on the hood and the legs on the island.
CUSTOM CABINETRY
Frameless custom cabinets maximize storage in this Waukesha kitchen. The upper cabinets have hidden light rail molding. Angled plug molding eliminates outlets on the backsplash. Drawers in the lower cabinets allow for excellent storage. The cooktop has a functioning top drawer with a hidden apron to hide the guts of the cooktop. The clients also asked for a home office desk area and pantry cabinet.

Celadon Green and Walnut kitchen combination. Quartz countertop and farmhouse sink complete the Transitional style.
Expansive transitional galley kitchen in Boston with a farmhouse sink, flat-panel cabinets, green cabinets, quartzite benchtops, white splashback, ceramic splashback, stainless steel appliances, vinyl floors, with island, brown floor and white benchtop.
Expansive transitional galley kitchen in Boston with a farmhouse sink, flat-panel cabinets, green cabinets, quartzite benchtops, white splashback, ceramic splashback, stainless steel appliances, vinyl floors, with island, brown floor and white benchtop.

A historic London townhouse, redesigned by Rose Narmani Interiors.
Design ideas for a large contemporary kitchen in London with a drop-in sink, flat-panel cabinets, blue cabinets, marble benchtops, white splashback, marble splashback, black appliances, bamboo floors, with island, beige floor and white benchtop.
Design ideas for a large contemporary kitchen in London with a drop-in sink, flat-panel cabinets, blue cabinets, marble benchtops, white splashback, marble splashback, black appliances, bamboo floors, with island, beige floor and white benchtop.

The existing kitchen layout created tight work aisles, minimal counter and storage space, and utilized only 62% of the overall available space, which was the impetus for the remodel. The clients’ wanted a modern farmhouse feel, but their overall focus was specific: “quality craftsmanship, attention to detail, and a well thought out and creative redesign for the spaces”. They also requested designated areas for baking, entertaining, and family meals, double ovens, better ventilation, island seating, a wet bar, and the addition of mudroom storage.
Creating a design that not only fulfilled their wish list, but felt cohesive, and left as little “unused” space as possible, was the major challenge of this project. A large part of that challenge was not being able to change or eliminate any of the existing entryways and windows. This made the location of the island critical, as it needed to leave clearances for work aisles, seating, and walkways.
The island seating is provided by a Wenge “Flying W” top that cantilevers out from its corner and is supported by recessed steel supports and waterfall ends, adding interest and dimension to the large rectangular space. Proper ventilation was achieved, along with creating a focal point, by moving the cooktop to the exterior wall and designing a custom wood hood above, that is ducted directly outside. Adding bench seating from the base cabinets to the East wall, created the connection the space needed. Opposite of the bench seats, the wet bar is also connected to the East wall, and is easily accessible from the dining room, kitchen table, and island. To create the modern farmhouse aesthetic, a mix of white and seafoam painted cabinetry were accented with stained cherry interiors, trims, and shelves, which mimicked the cherry hardwoods in the adjacent rooms and staircases. Built-in cabinetry that matched the kitchen was added to the mudroom, which included a bench seat with vented shoe storage, hooks, and a tall cabinet with an outlet for their vacuum.
The addition of a pop-up mixer lift, deep storage drawers, a microwave drawer, and a lower cabinet at the end of the island, with a soapstone top, and includes a stainless-steel baking drawer organizer, makes for the ultimate “baking center”. LED lights inside and under the wall cabinets provide task lighting at the quartzite countertops, as well as mood lighting when dimmed.

While this kitchen is sleek, it has a welcoming warmth. The slab front cabinets keep the focus on other elements like marble slab backsplash and Lightology light fixture. A waterfall island counter tops anchors the room and adds another element for visual interest. Design by Two Hands Interiors.
Kitchen with Ceramic Splashback and Marble Splashback Design Ideas
4