Kitchen with Ceramic Splashback and Multi-Coloured Floor Design Ideas
Refine by:
Budget
Sort by:Popular Today
21 - 40 of 4,726 photos
Item 1 of 3

Kitchen remodel, apartment renovation,
35 m2 | Berlin | Friedrichshain | 2020
Scope of work:
Conception Planning, Furniture Design, Budgeting, Detailed Planning, Sourcing, Contractors Evaluation, Site Supervision
ulia and Mathieu are a couple who have lived in Berlin-Friedrichshain for several years. Although they loved their apartment, they were never satisfied with their kitchen and dining area. Although the space was large, it felt cramped. There were many doorways and it was difficult to make it functional. Plus, there just wasn't enough counter space, and it was difficult to find enough room for all of their kitchen utensils. Julia and Mathieu are two wonderful people who radiated warmth and welcome but the gloomy kitchen did not do justice to their personalities. That is why they reached out to me, hoping that an architect would help them better plan their apartment remodel.
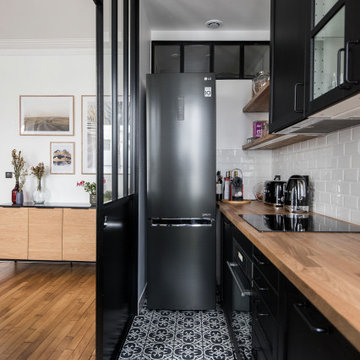
Inspiration for a small contemporary single-wall kitchen in Paris with black cabinets, laminate benchtops, white splashback, ceramic splashback, no island, shaker cabinets, black appliances, multi-coloured floor and brown benchtop.

A NEW PERSPECTIVE
To hide an unsightly boiler, reclaimed doors from a Victorian school were used to create a bespoke cabinet that looks like it has always been there.

In a home with just about 1000 sf our design needed to thoughtful, unlike the recent contractor-grade flip it had recently undergone. For clients who love to cook and entertain we came up with several floor plans and this open layout worked best. We used every inch available to add storage, work surfaces, and even squeezed in a 3/4 bath! Colorful but still soothing, the greens in the kitchen and blues in the bathroom remind us of Big Sur, and the nod to mid-century perfectly suits the home and it's new owners.
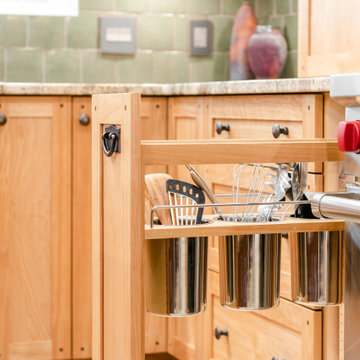
Photo of a mid-sized arts and crafts l-shaped open plan kitchen in Vancouver with an undermount sink, shaker cabinets, medium wood cabinets, granite benchtops, green splashback, ceramic splashback, stainless steel appliances, porcelain floors, with island, multi-coloured floor and beige benchtop.
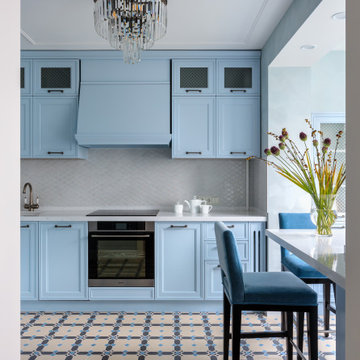
Кухня и зона завтрака.
Photo of a small transitional l-shaped separate kitchen in Moscow with an undermount sink, raised-panel cabinets, turquoise cabinets, quartz benchtops, white splashback, ceramic splashback, stainless steel appliances, porcelain floors, no island, multi-coloured floor and white benchtop.
Photo of a small transitional l-shaped separate kitchen in Moscow with an undermount sink, raised-panel cabinets, turquoise cabinets, quartz benchtops, white splashback, ceramic splashback, stainless steel appliances, porcelain floors, no island, multi-coloured floor and white benchtop.
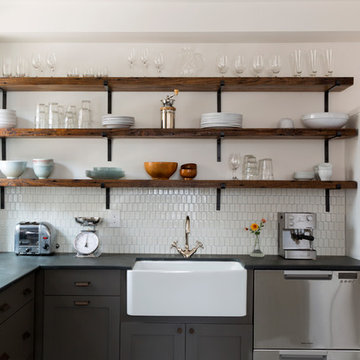
Courtney Apple
Inspiration for a mid-sized contemporary l-shaped eat-in kitchen in Philadelphia with a farmhouse sink, grey cabinets, white splashback, ceramic splashback, stainless steel appliances, porcelain floors, no island, multi-coloured floor, shaker cabinets and grey benchtop.
Inspiration for a mid-sized contemporary l-shaped eat-in kitchen in Philadelphia with a farmhouse sink, grey cabinets, white splashback, ceramic splashback, stainless steel appliances, porcelain floors, no island, multi-coloured floor, shaker cabinets and grey benchtop.
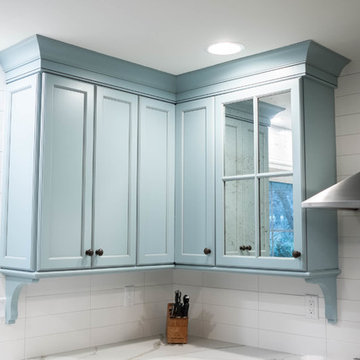
This is an example of a mid-sized traditional u-shaped eat-in kitchen in Philadelphia with a farmhouse sink, flat-panel cabinets, blue cabinets, quartzite benchtops, white splashback, ceramic splashback, coloured appliances, ceramic floors, with island, multi-coloured floor and white benchtop.
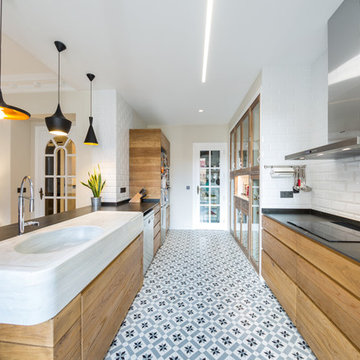
Ébano arquitectura de interiores reforma este antiguo apartamento en el centro de Alcoy, de fuerte personalidad. El diseño respeta la estética clásica original recuperando muchos elementos existentes y modernizándolos. En los espacios comunes utilizamos la madera, colores claros y elementos en negro e inoxidable. Esta neutralidad contrasta con la decoración de los baños y dormitorios, mucho más atrevidos, que sin duda no pasan desapercibidos.
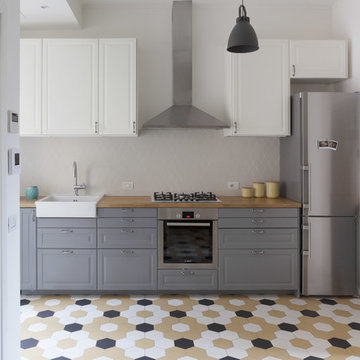
Photo by Marina Ferretti
This is an example of a mid-sized scandinavian single-wall open plan kitchen in Milan with a single-bowl sink, grey cabinets, wood benchtops, ceramic splashback, stainless steel appliances, ceramic floors, multi-coloured floor, raised-panel cabinets and grey splashback.
This is an example of a mid-sized scandinavian single-wall open plan kitchen in Milan with a single-bowl sink, grey cabinets, wood benchtops, ceramic splashback, stainless steel appliances, ceramic floors, multi-coloured floor, raised-panel cabinets and grey splashback.
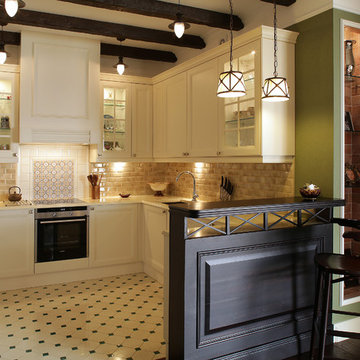
дизайн Татьяна Красикова
фотограф Надя Серебрякова
This is an example of a mid-sized traditional u-shaped open plan kitchen in Moscow with an undermount sink, recessed-panel cabinets, white cabinets, quartz benchtops, brown splashback, ceramic splashback, porcelain floors, a peninsula, multi-coloured floor, black appliances and beige benchtop.
This is an example of a mid-sized traditional u-shaped open plan kitchen in Moscow with an undermount sink, recessed-panel cabinets, white cabinets, quartz benchtops, brown splashback, ceramic splashback, porcelain floors, a peninsula, multi-coloured floor, black appliances and beige benchtop.
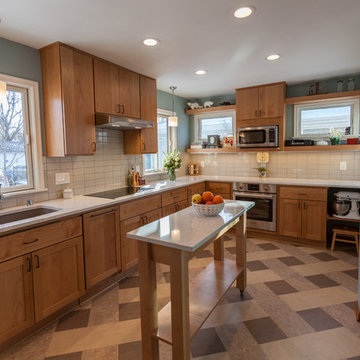
This 1901-built bungalow in the Longfellow neighborhood of South Minneapolis was ready for a new functional kitchen. The homeowners love Scandinavian design, so the new space melds the bungalow home with Scandinavian design influences.
A wall was removed between the existing kitchen and old breakfast nook for an expanded kitchen footprint.
Marmoleum modular tile floor was installed in a custom pattern, as well as new windows throughout. New Crystal Cabinetry natural alder cabinets pair nicely with the Cambria quartz countertops in the Torquay design, and the new simple stacked ceramic backsplash.
All new electrical and LED lighting throughout, along with windows on three walls create a wonderfully bright space.
Sleek, stainless steel appliances were installed, including a Bosch induction cooktop.
Storage components were included, like custom cabinet pull-outs, corner cabinet pull-out, spice racks, and floating shelves.
One of our favorite features is the movable island on wheels that can be placed in the center of the room for serving and prep, OR it can pocket next to the southwest window for a cozy eat-in space to enjoy coffee and tea.
Overall, the new space is simple, clean and cheerful. Minimal clean lines and natural materials are great in a Minnesotan home.
Designed by: Emily Blonigen.
See full details, including before photos at https://www.castlebri.com/kitchens/project-3408-1/

Download our free ebook, Creating the Ideal Kitchen. DOWNLOAD NOW
This unit, located in a 4-flat owned by TKS Owners Jeff and Susan Klimala, was remodeled as their personal pied-à-terre, and doubles as an Airbnb property when they are not using it. Jeff and Susan were drawn to the location of the building, a vibrant Chicago neighborhood, 4 blocks from Wrigley Field, as well as to the vintage charm of the 1890’s building. The entire 2 bed, 2 bath unit was renovated and furnished, including the kitchen, with a specific Parisian vibe in mind.
Although the location and vintage charm were all there, the building was not in ideal shape -- the mechanicals -- from HVAC, to electrical, plumbing, to needed structural updates, peeling plaster, out of level floors, the list was long. Susan and Jeff drew on their expertise to update the issues behind the walls while also preserving much of the original charm that attracted them to the building in the first place -- heart pine floors, vintage mouldings, pocket doors and transoms.
Because this unit was going to be primarily used as an Airbnb, the Klimalas wanted to make it beautiful, maintain the character of the building, while also specifying materials that would last and wouldn’t break the budget. Susan enjoyed the hunt of specifying these items and still coming up with a cohesive creative space that feels a bit French in flavor.
Parisian style décor is all about casual elegance and an eclectic mix of old and new. Susan had fun sourcing some more personal pieces of artwork for the space, creating a dramatic black, white and moody green color scheme for the kitchen and highlighting the living room with pieces to showcase the vintage fireplace and pocket doors.
Photographer: @MargaretRajic
Photo stylist: @Brandidevers
Do you have a new home that has great bones but just doesn’t feel comfortable and you can’t quite figure out why? Contact us here to see how we can help!
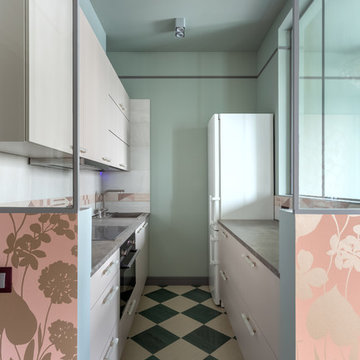
Photo of a small contemporary galley separate kitchen in Moscow with flat-panel cabinets, laminate benchtops, white splashback, ceramic splashback, black appliances, ceramic floors, no island, multi-coloured floor, a drop-in sink, white cabinets and grey benchtop.
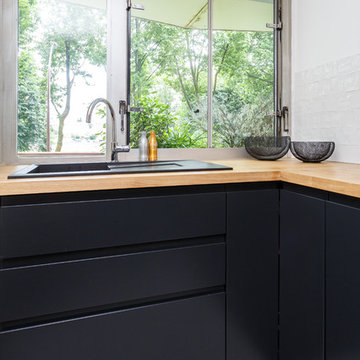
Nos équipes ont utilisé quelques bons tuyaux pour apporter ergonomie, rangements, et caractère à cet appartement situé à Neuilly-sur-Seine. L’utilisation ponctuelle de couleurs intenses crée une nouvelle profondeur à l’espace tandis que le choix de matières naturelles et douces apporte du style. Effet déco garanti!
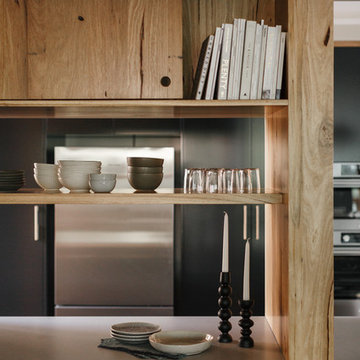
Jonathan VDK
Photo of a large modern u-shaped open plan kitchen in Adelaide with flat-panel cabinets, medium wood cabinets, solid surface benchtops, grey splashback, ceramic splashback, stainless steel appliances, slate floors, with island and multi-coloured floor.
Photo of a large modern u-shaped open plan kitchen in Adelaide with flat-panel cabinets, medium wood cabinets, solid surface benchtops, grey splashback, ceramic splashback, stainless steel appliances, slate floors, with island and multi-coloured floor.

CREATING CONTRASTS
Marble checkerboard floor tiles and vintage Turkish rug add depth and warmth alongside reclaimed wood cabinetry and shelving.
Veined quartz sink side worktops compliment the old science lab counter on the opposite side.
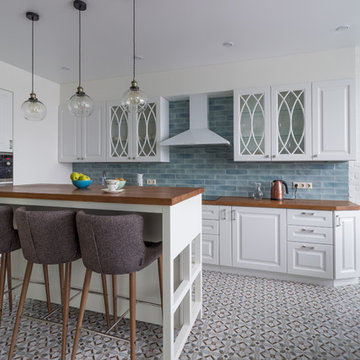
Михаил Устинов
This is an example of a mid-sized traditional l-shaped eat-in kitchen in Saint Petersburg with white cabinets, wood benchtops, ceramic splashback, ceramic floors, with island, raised-panel cabinets, blue splashback, multi-coloured floor, brown benchtop and stainless steel appliances.
This is an example of a mid-sized traditional l-shaped eat-in kitchen in Saint Petersburg with white cabinets, wood benchtops, ceramic splashback, ceramic floors, with island, raised-panel cabinets, blue splashback, multi-coloured floor, brown benchtop and stainless steel appliances.
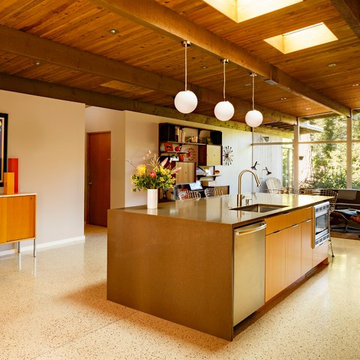
Lincoln Barbour
Photo of a mid-sized midcentury galley open plan kitchen in Portland with an undermount sink, flat-panel cabinets, medium wood cabinets, quartz benchtops, white splashback, ceramic splashback, stainless steel appliances, terrazzo floors, with island and multi-coloured floor.
Photo of a mid-sized midcentury galley open plan kitchen in Portland with an undermount sink, flat-panel cabinets, medium wood cabinets, quartz benchtops, white splashback, ceramic splashback, stainless steel appliances, terrazzo floors, with island and multi-coloured floor.
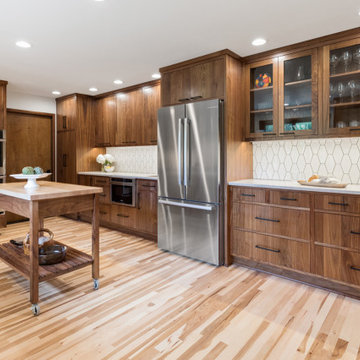
Design ideas for a mid-sized midcentury u-shaped eat-in kitchen in Other with a double-bowl sink, flat-panel cabinets, dark wood cabinets, quartz benchtops, white splashback, ceramic splashback, stainless steel appliances, light hardwood floors, with island, multi-coloured floor and white benchtop.
Kitchen with Ceramic Splashback and Multi-Coloured Floor Design Ideas
2