Kitchen with Ceramic Splashback and Multi-Coloured Floor Design Ideas
Refine by:
Budget
Sort by:Popular Today
161 - 180 of 4,729 photos
Item 1 of 3
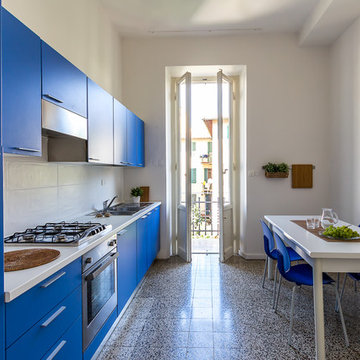
Cucina, DOPO
This is an example of a mid-sized contemporary single-wall eat-in kitchen in Florence with a double-bowl sink, flat-panel cabinets, blue cabinets, white splashback, stainless steel appliances, no island, ceramic splashback, ceramic floors and multi-coloured floor.
This is an example of a mid-sized contemporary single-wall eat-in kitchen in Florence with a double-bowl sink, flat-panel cabinets, blue cabinets, white splashback, stainless steel appliances, no island, ceramic splashback, ceramic floors and multi-coloured floor.
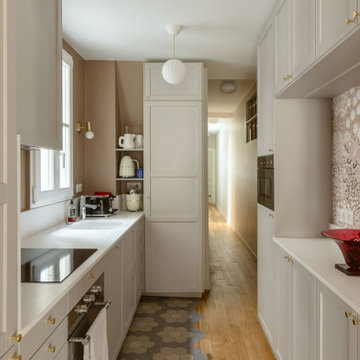
Transitional galley kitchen in Paris with an undermount sink, grey cabinets, quartzite benchtops, beige splashback, ceramic splashback, stainless steel appliances, ceramic floors, no island, multi-coloured floor and beige benchtop.
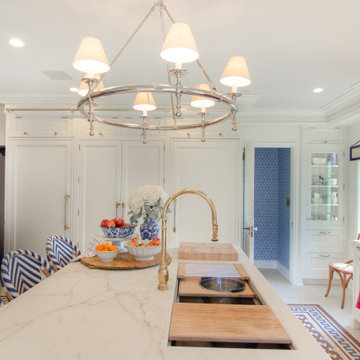
Rutt kitchen designed by Packard Cabinetry.
This is an example of a large traditional open plan kitchen with an undermount sink, beaded inset cabinets, white cabinets, marble benchtops, multi-coloured splashback, ceramic splashback, coloured appliances, ceramic floors, multiple islands, multi-coloured floor and white benchtop.
This is an example of a large traditional open plan kitchen with an undermount sink, beaded inset cabinets, white cabinets, marble benchtops, multi-coloured splashback, ceramic splashback, coloured appliances, ceramic floors, multiple islands, multi-coloured floor and white benchtop.
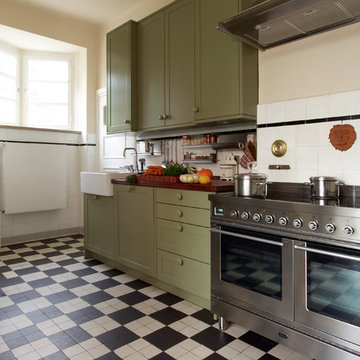
Fotograf: Wolfgang Zlodej
Country separate kitchen in Hamburg with a farmhouse sink, shaker cabinets, green cabinets, wood benchtops, white splashback, ceramic splashback, stainless steel appliances, ceramic floors, no island and multi-coloured floor.
Country separate kitchen in Hamburg with a farmhouse sink, shaker cabinets, green cabinets, wood benchtops, white splashback, ceramic splashback, stainless steel appliances, ceramic floors, no island and multi-coloured floor.
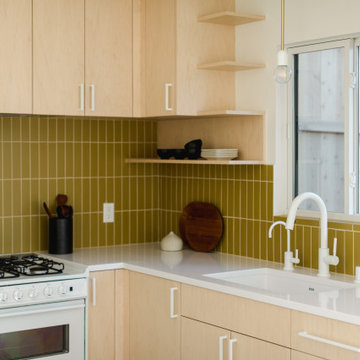
Fireclay's handmade tiles are perfect for visually maximizing smaller spaces. For these condo dwellers, mustard yellow kitchen tiles along the backsplash infuse the space with warmth and charm.
Tile Shown: 2x8 Tile in Mustard Seed
DESIGN
Taylor + Taylor Co
PHOTOS
Tiffany J. Photography
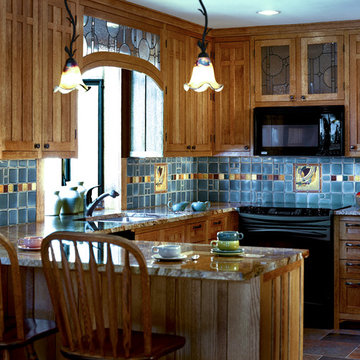
March Balloons art tile from Motawi’s Frank Lloyd Wright Collection complement this colorful kitchen backsplash. Photo: Justin Maconochie.
This is an example of a mid-sized arts and crafts u-shaped eat-in kitchen in Detroit with shaker cabinets, brown cabinets, granite benchtops, blue splashback, ceramic splashback, black appliances, a peninsula, multi-coloured floor and beige benchtop.
This is an example of a mid-sized arts and crafts u-shaped eat-in kitchen in Detroit with shaker cabinets, brown cabinets, granite benchtops, blue splashback, ceramic splashback, black appliances, a peninsula, multi-coloured floor and beige benchtop.
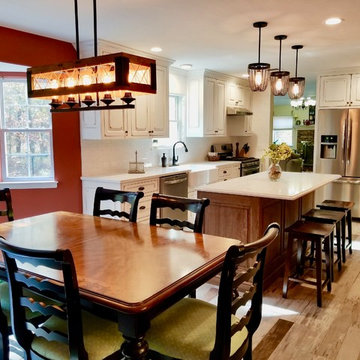
Inspiration for a mid-sized country l-shaped eat-in kitchen in New York with a farmhouse sink, raised-panel cabinets, distressed cabinets, granite benchtops, white splashback, ceramic splashback, stainless steel appliances, ceramic floors, with island, multi-coloured floor and white benchtop.
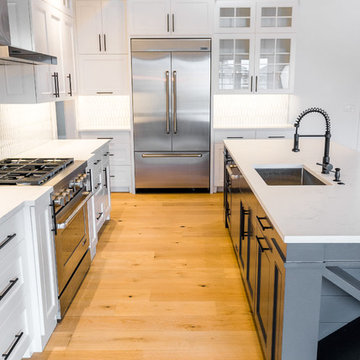
DC Fine Homes Inc.
Design ideas for a mid-sized country l-shaped kitchen in Portland with an undermount sink, recessed-panel cabinets, white cabinets, quartz benchtops, white splashback, ceramic splashback, stainless steel appliances, light hardwood floors, with island and multi-coloured floor.
Design ideas for a mid-sized country l-shaped kitchen in Portland with an undermount sink, recessed-panel cabinets, white cabinets, quartz benchtops, white splashback, ceramic splashback, stainless steel appliances, light hardwood floors, with island and multi-coloured floor.

Les boutons noirs viennent contraster les façades blanches de cette cuisine. La crédence est reprise sur le sol pour former un ensemble cohérent, et créer visuellement une délimitation des espaces. Ce carrelage fleuri apporte douceur et fraicheur mêlant mignonnerie et originalité.
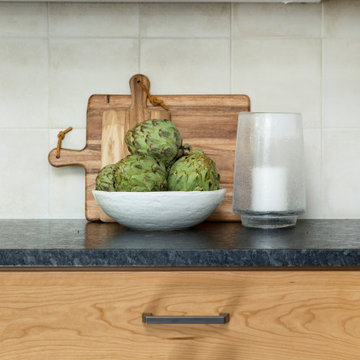
Inspiration for a mid-sized country u-shaped separate kitchen in Portland with a farmhouse sink, shaker cabinets, medium wood cabinets, granite benchtops, white splashback, ceramic splashback, stainless steel appliances, slate floors, with island, multi-coloured floor and black benchtop.
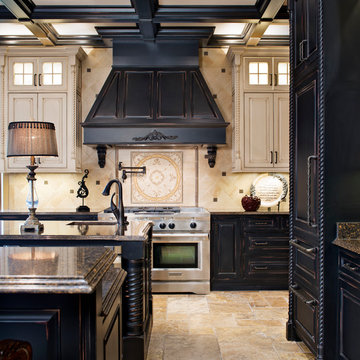
this remodel has all the charm with so much function for a large family!
****Chipper Hatter***
Design ideas for an expansive traditional u-shaped open plan kitchen in Other with an undermount sink, raised-panel cabinets, distressed cabinets, quartz benchtops, ceramic splashback, travertine floors, multi-coloured floor, multiple islands, panelled appliances, beige splashback and multi-coloured benchtop.
Design ideas for an expansive traditional u-shaped open plan kitchen in Other with an undermount sink, raised-panel cabinets, distressed cabinets, quartz benchtops, ceramic splashback, travertine floors, multi-coloured floor, multiple islands, panelled appliances, beige splashback and multi-coloured benchtop.
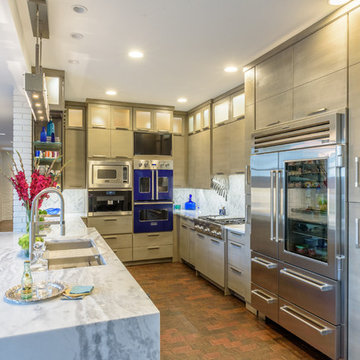
Design and build by RPCD, Inc. All images © 2017 Mike Healey Productions, Inc.
This is an example of a large transitional galley eat-in kitchen in Dallas with a farmhouse sink, white splashback, ceramic splashback, stainless steel appliances, brick floors, with island and multi-coloured floor.
This is an example of a large transitional galley eat-in kitchen in Dallas with a farmhouse sink, white splashback, ceramic splashback, stainless steel appliances, brick floors, with island and multi-coloured floor.
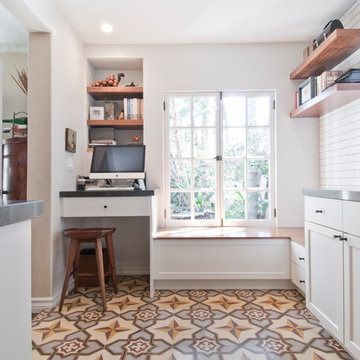
Photo of a mid-sized transitional galley open plan kitchen in Los Angeles with an undermount sink, shaker cabinets, white cabinets, quartzite benchtops, white splashback, ceramic splashback, stainless steel appliances, cement tiles, with island and multi-coloured floor.
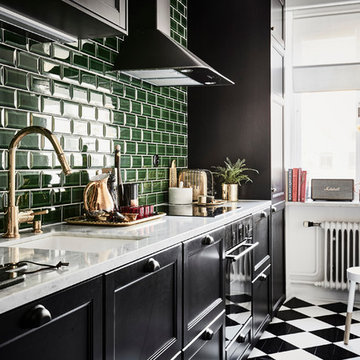
Anders Bergstedt
Eclectic single-wall eat-in kitchen in Gothenburg with a single-bowl sink, shaker cabinets, black cabinets, marble benchtops, green splashback, ceramic splashback, stainless steel appliances, no island and multi-coloured floor.
Eclectic single-wall eat-in kitchen in Gothenburg with a single-bowl sink, shaker cabinets, black cabinets, marble benchtops, green splashback, ceramic splashback, stainless steel appliances, no island and multi-coloured floor.

Kitchen renovation in a pre-war apartment on the Upper West Side
This is an example of a small midcentury galley separate kitchen in New York with a farmhouse sink, flat-panel cabinets, blue cabinets, marble benchtops, white splashback, ceramic splashback, stainless steel appliances, ceramic floors, no island, multi-coloured floor and white benchtop.
This is an example of a small midcentury galley separate kitchen in New York with a farmhouse sink, flat-panel cabinets, blue cabinets, marble benchtops, white splashback, ceramic splashback, stainless steel appliances, ceramic floors, no island, multi-coloured floor and white benchtop.
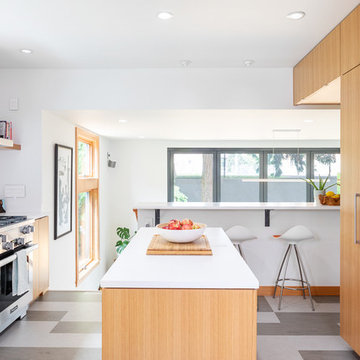
Cindy Apple
Small contemporary galley kitchen in Seattle with an undermount sink, flat-panel cabinets, light wood cabinets, quartz benchtops, white splashback, ceramic splashback, stainless steel appliances, linoleum floors, with island, multi-coloured floor and white benchtop.
Small contemporary galley kitchen in Seattle with an undermount sink, flat-panel cabinets, light wood cabinets, quartz benchtops, white splashback, ceramic splashback, stainless steel appliances, linoleum floors, with island, multi-coloured floor and white benchtop.
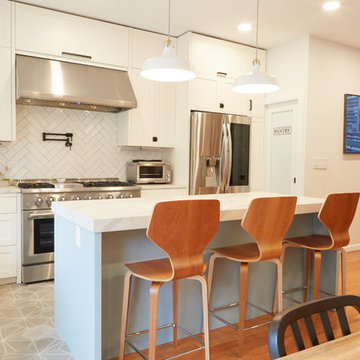
Mid-sized transitional u-shaped eat-in kitchen in New York with a farmhouse sink, recessed-panel cabinets, white cabinets, quartzite benchtops, white splashback, ceramic splashback, stainless steel appliances, medium hardwood floors, with island, multi-coloured floor and white benchtop.
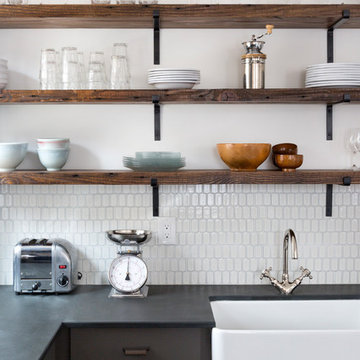
Courtney Apple
Design ideas for a mid-sized eclectic l-shaped eat-in kitchen in Philadelphia with a farmhouse sink, flat-panel cabinets, grey cabinets, white splashback, ceramic splashback, stainless steel appliances, porcelain floors, no island and multi-coloured floor.
Design ideas for a mid-sized eclectic l-shaped eat-in kitchen in Philadelphia with a farmhouse sink, flat-panel cabinets, grey cabinets, white splashback, ceramic splashback, stainless steel appliances, porcelain floors, no island and multi-coloured floor.
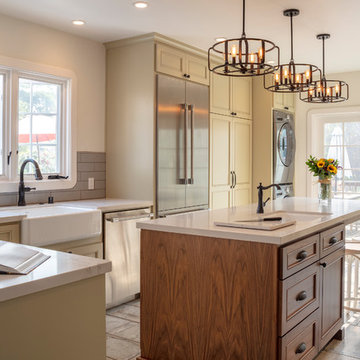
Our client came to us with three primary requests: she wanted the "French Provincial" kitchen of her dreams with lots of storage, an increase in natural light, and seating for about 8 people to accommodate future cooking classes she plans to host.
Photo Credit: Michael Hospelt
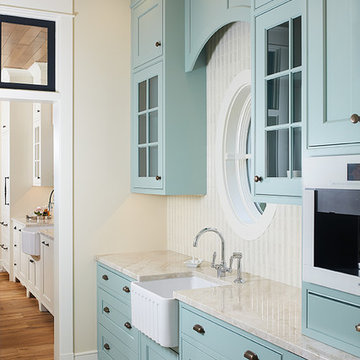
The best of the past and present meet in this distinguished design. Custom craftsmanship and distinctive detailing give this lakefront residence its vintage flavor while an open and light-filled floor plan clearly mark it as contemporary. With its interesting shingled roof lines, abundant windows with decorative brackets and welcoming porch, the exterior takes in surrounding views while the interior meets and exceeds contemporary expectations of ease and comfort. The main level features almost 3,000 square feet of open living, from the charming entry with multiple window seats and built-in benches to the central 15 by 22-foot kitchen, 22 by 18-foot living room with fireplace and adjacent dining and a relaxing, almost 300-square-foot screened-in porch. Nearby is a private sitting room and a 14 by 15-foot master bedroom with built-ins and a spa-style double-sink bath with a beautiful barrel-vaulted ceiling. The main level also includes a work room and first floor laundry, while the 2,165-square-foot second level includes three bedroom suites, a loft and a separate 966-square-foot guest quarters with private living area, kitchen and bedroom. Rounding out the offerings is the 1,960-square-foot lower level, where you can rest and recuperate in the sauna after a workout in your nearby exercise room. Also featured is a 21 by 18-family room, a 14 by 17-square-foot home theater, and an 11 by 12-foot guest bedroom suite.
Photography: Ashley Avila Photography & Fulview Builder: J. Peterson Homes Interior Design: Vision Interiors by Visbeen
Kitchen with Ceramic Splashback and Multi-Coloured Floor Design Ideas
9