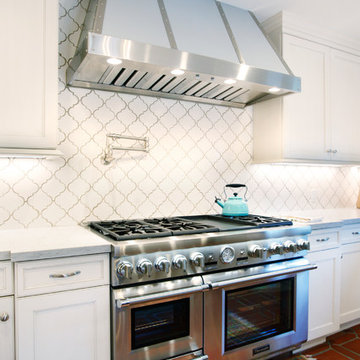Kitchen with Ceramic Splashback and Orange Floor Design Ideas
Refine by:
Budget
Sort by:Popular Today
161 - 180 of 547 photos
Item 1 of 3
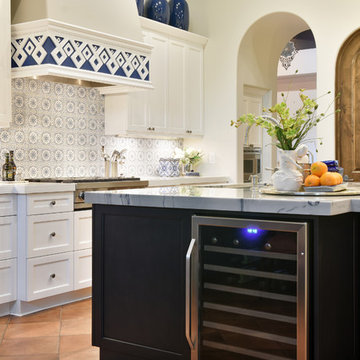
Large mediterranean u-shaped eat-in kitchen in Phoenix with an undermount sink, recessed-panel cabinets, white cabinets, quartz benchtops, multi-coloured splashback, ceramic splashback, stainless steel appliances, terra-cotta floors, with island, orange floor and white benchtop.
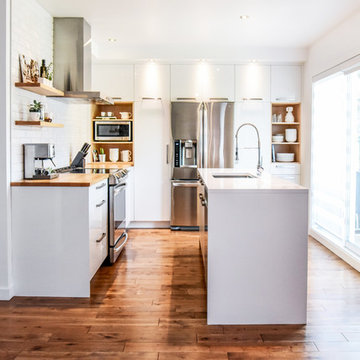
This is an example of a small scandinavian l-shaped separate kitchen in Montreal with an undermount sink, flat-panel cabinets, white cabinets, quartzite benchtops, white splashback, ceramic splashback, stainless steel appliances, medium hardwood floors, with island and orange floor.
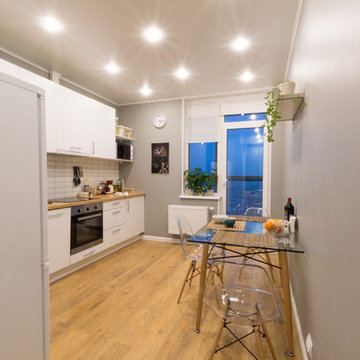
Кухня
Дизайн-проект квартиры 40,8 m²
Санкт-Петербург, просп. Александровской Фермы, 8
ЖК Green City
Scandinavian single-wall eat-in kitchen in Saint Petersburg with flat-panel cabinets, white cabinets, white splashback, ceramic splashback, laminate floors, no island, orange floor and orange benchtop.
Scandinavian single-wall eat-in kitchen in Saint Petersburg with flat-panel cabinets, white cabinets, white splashback, ceramic splashback, laminate floors, no island, orange floor and orange benchtop.
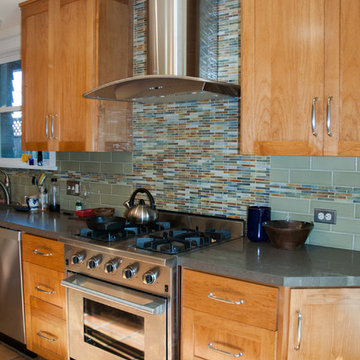
Photo of a mid-sized transitional l-shaped separate kitchen in San Francisco with shaker cabinets, light wood cabinets, green splashback, ceramic splashback, stainless steel appliances, terra-cotta floors, no island, concrete benchtops, orange floor and grey benchtop.
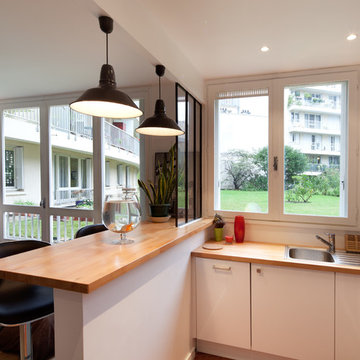
Milène Servelle
Mid-sized contemporary u-shaped eat-in kitchen in Paris with an undermount sink, flat-panel cabinets, white cabinets, laminate benchtops, white splashback, ceramic splashback, black appliances, ceramic floors, no island, orange floor and beige benchtop.
Mid-sized contemporary u-shaped eat-in kitchen in Paris with an undermount sink, flat-panel cabinets, white cabinets, laminate benchtops, white splashback, ceramic splashback, black appliances, ceramic floors, no island, orange floor and beige benchtop.
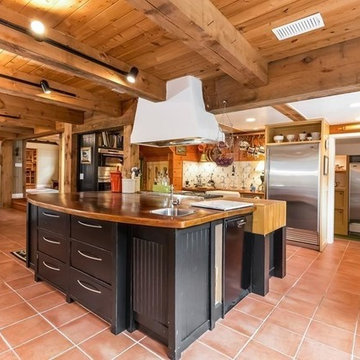
Mid-sized country l-shaped open plan kitchen in Philadelphia with a farmhouse sink, flat-panel cabinets, black cabinets, wood benchtops, white splashback, ceramic splashback, stainless steel appliances, ceramic floors, with island, orange floor and brown benchtop.
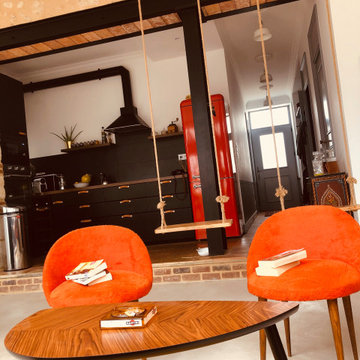
Design ideas for a mid-sized midcentury l-shaped open plan kitchen with a single-bowl sink, wood benchtops, black splashback, ceramic splashback, stainless steel appliances, terra-cotta floors, with island, orange floor and brown benchtop.
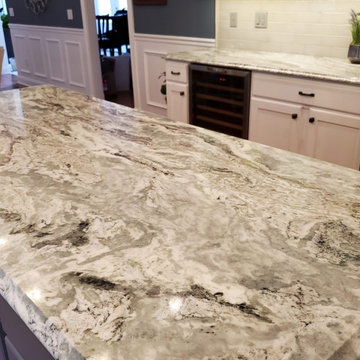
Beautiful fantasty brown quartzite.
Large traditional u-shaped eat-in kitchen in New York with an undermount sink, shaker cabinets, grey cabinets, quartzite benchtops, grey splashback, ceramic splashback, stainless steel appliances, medium hardwood floors, with island, orange floor and multi-coloured benchtop.
Large traditional u-shaped eat-in kitchen in New York with an undermount sink, shaker cabinets, grey cabinets, quartzite benchtops, grey splashback, ceramic splashback, stainless steel appliances, medium hardwood floors, with island, orange floor and multi-coloured benchtop.
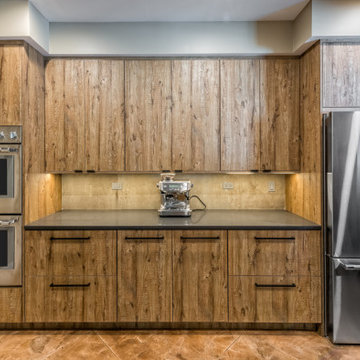
Escape to a world all your own with this custom Kitchen which includes custom DESIGNfirst original flat panel cabinets. Paired perfectly with black stainless hardware, and dark leather engineered quartz countertops.
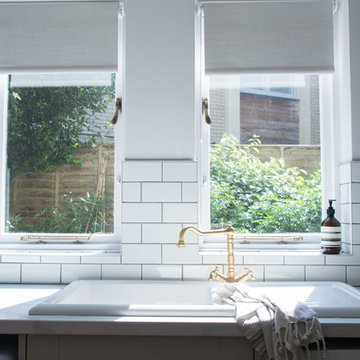
Design ideas for a mid-sized traditional galley eat-in kitchen in Cambridgeshire with a double-bowl sink, shaker cabinets, grey cabinets, laminate benchtops, white splashback, ceramic splashback, black appliances, terra-cotta floors, no island, orange floor and white benchtop.
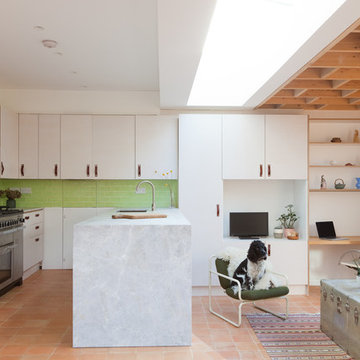
Megan Taylor
Inspiration for a mid-sized galley open plan kitchen in London with flat-panel cabinets, marble benchtops, green splashback, ceramic splashback, terra-cotta floors, with island, an undermount sink, white cabinets, orange floor and grey benchtop.
Inspiration for a mid-sized galley open plan kitchen in London with flat-panel cabinets, marble benchtops, green splashback, ceramic splashback, terra-cotta floors, with island, an undermount sink, white cabinets, orange floor and grey benchtop.
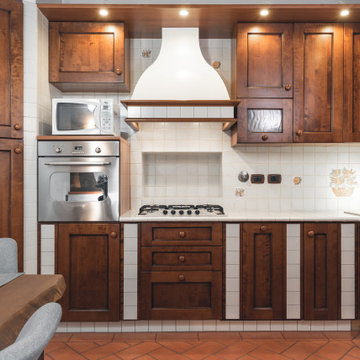
Committente: Studio Immobiliare GR Firenze. Ripresa fotografica: impiego obiettivo 24mm su pieno formato; macchina su treppiedi con allineamento ortogonale dell'inquadratura; impiego luce naturale esistente con l'ausilio di luci flash e luci continue 5400°K. Post-produzione: aggiustamenti base immagine; fusione manuale di livelli con differente esposizione per produrre un'immagine ad alto intervallo dinamico ma realistica; rimozione elementi di disturbo. Obiettivo commerciale: realizzazione fotografie di complemento ad annunci su siti web agenzia immobiliare; pubblicità su social network; pubblicità a stampa (principalmente volantini e pieghevoli).
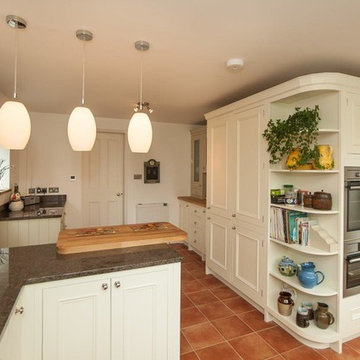
Inspiration for a mid-sized contemporary u-shaped eat-in kitchen in Hertfordshire with a drop-in sink, shaker cabinets, beige cabinets, granite benchtops, black splashback, ceramic splashback, stainless steel appliances, slate floors, a peninsula and orange floor.
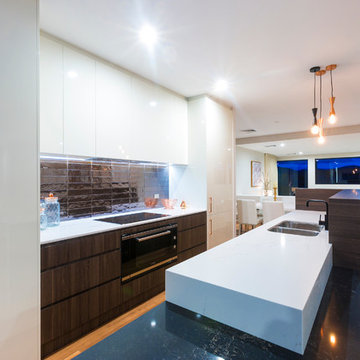
Ben King
Large contemporary single-wall open plan kitchen in Canberra - Queanbeyan with a drop-in sink, flat-panel cabinets, dark wood cabinets, granite benchtops, metallic splashback, ceramic splashback, black appliances, light hardwood floors, with island and orange floor.
Large contemporary single-wall open plan kitchen in Canberra - Queanbeyan with a drop-in sink, flat-panel cabinets, dark wood cabinets, granite benchtops, metallic splashback, ceramic splashback, black appliances, light hardwood floors, with island and orange floor.
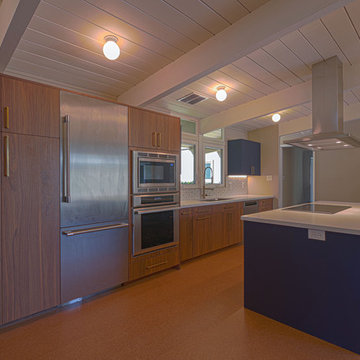
Here is an example of an Eichler home remodel completed by Murphey Builders in 2019 located in Walnut Creek, CA. A modern twist with cork floors, quartz counters and a tasteful mix of walnut and dark blue kitchen cabinets. We were able to keep many of the original Eichler designs and highlight them with low voltage LED strip lighting emphasizing the v-rustic ceiling with large beams. The cork floor adds to the homes comfort by dampening sound, cushioning steps and insulating from the concrete slab underneath.
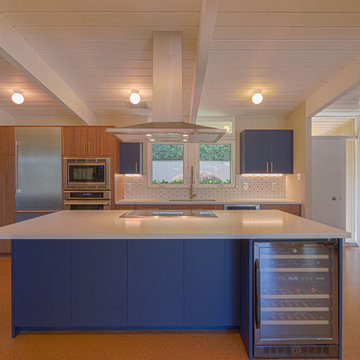
Eichler home remodel completed by Murphey Builders in 2019 located in Walnut Creek, CA. A modern twist with cork floors, quartz counters and a tasteful mix of walnut and dark blue kitchen cabinets. We were able to keep many of the original Eichler designs and highlight them with low voltage LED strip lighting emphasizing the v-rustic ceiling with large beams. The cork floor adds to the homes comfort by dampening sound, cushioning steps and insulating from the concrete slab underneath.
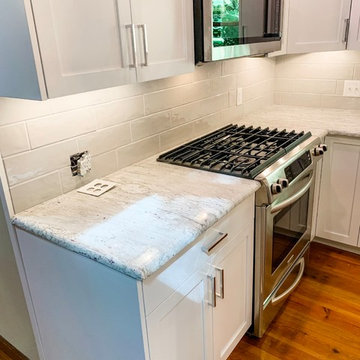
Our part of this job was the backsplash. We worked with the homeowner to choose a very light gray that would blend well with the marble countertops rather than take attention away from them. Her cabinets were custom by Walker's Creek Cabinet Works.
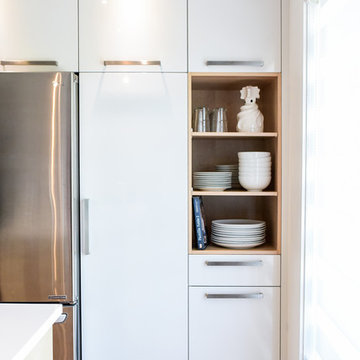
Inspiration for a small scandinavian l-shaped separate kitchen in Montreal with an undermount sink, flat-panel cabinets, white cabinets, quartzite benchtops, white splashback, ceramic splashback, stainless steel appliances, medium hardwood floors, with island and orange floor.
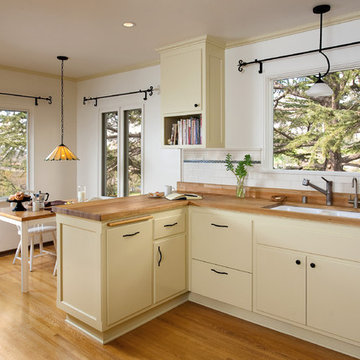
Kitchen open to Breakfast Nook. Photo by Clark Dugger
This is an example of a mid-sized traditional u-shaped eat-in kitchen in Los Angeles with an undermount sink, raised-panel cabinets, yellow cabinets, wood benchtops, white splashback, ceramic splashback, black appliances, medium hardwood floors, no island and orange floor.
This is an example of a mid-sized traditional u-shaped eat-in kitchen in Los Angeles with an undermount sink, raised-panel cabinets, yellow cabinets, wood benchtops, white splashback, ceramic splashback, black appliances, medium hardwood floors, no island and orange floor.
Kitchen with Ceramic Splashback and Orange Floor Design Ideas
9
