Kitchen with Ceramic Splashback and Porcelain Floors Design Ideas
Refine by:
Budget
Sort by:Popular Today
121 - 140 of 15,824 photos
Item 1 of 3
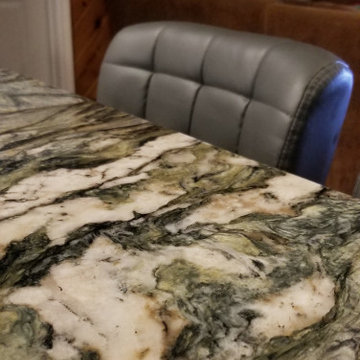
Gainesville Lake Home Kitchen, Butler's Pantry & Laundry Room Remodel
This is an example of a mid-sized transitional galley open plan kitchen in Atlanta with an undermount sink, recessed-panel cabinets, dark wood cabinets, quartzite benchtops, grey splashback, ceramic splashback, stainless steel appliances, porcelain floors, with island, grey floor and multi-coloured benchtop.
This is an example of a mid-sized transitional galley open plan kitchen in Atlanta with an undermount sink, recessed-panel cabinets, dark wood cabinets, quartzite benchtops, grey splashback, ceramic splashback, stainless steel appliances, porcelain floors, with island, grey floor and multi-coloured benchtop.
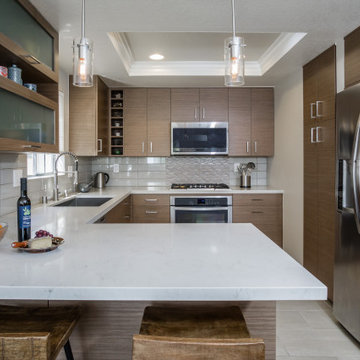
Kitchen dining
Inspiration for a small contemporary u-shaped eat-in kitchen in Los Angeles with an undermount sink, flat-panel cabinets, medium wood cabinets, quartz benchtops, beige splashback, ceramic splashback, stainless steel appliances, porcelain floors, beige floor and white benchtop.
Inspiration for a small contemporary u-shaped eat-in kitchen in Los Angeles with an undermount sink, flat-panel cabinets, medium wood cabinets, quartz benchtops, beige splashback, ceramic splashback, stainless steel appliances, porcelain floors, beige floor and white benchtop.
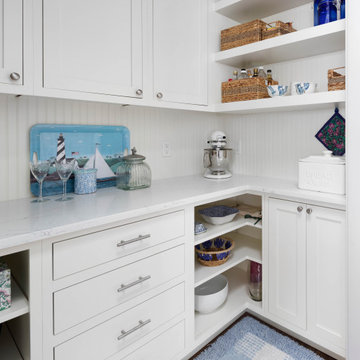
Inspiration for a large traditional kitchen pantry in Seattle with an undermount sink, shaker cabinets, blue cabinets, quartz benchtops, blue splashback, ceramic splashback, stainless steel appliances, porcelain floors, with island, brown floor and white benchtop.
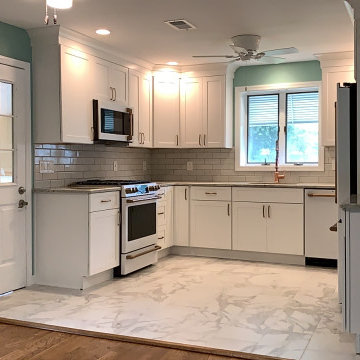
ALL finished.
Large modern u-shaped kitchen in New York with an undermount sink, shaker cabinets, yellow cabinets, quartzite benchtops, white splashback, ceramic splashback, white appliances, porcelain floors, no island, white floor and grey benchtop.
Large modern u-shaped kitchen in New York with an undermount sink, shaker cabinets, yellow cabinets, quartzite benchtops, white splashback, ceramic splashback, white appliances, porcelain floors, no island, white floor and grey benchtop.
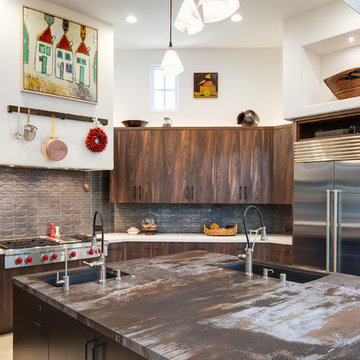
Design ideas for a mid-sized eclectic u-shaped open plan kitchen in San Diego with an undermount sink, flat-panel cabinets, dark wood cabinets, solid surface benchtops, metallic splashback, ceramic splashback, stainless steel appliances, porcelain floors, with island, beige floor and green benchtop.
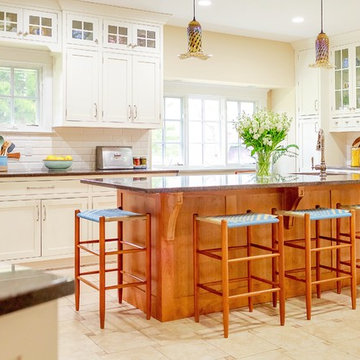
Photo Credit: Jessica Miccio Photography
This is an example of a large country kitchen in Charlotte with an undermount sink, shaker cabinets, white cabinets, granite benchtops, white splashback, ceramic splashback, stainless steel appliances, porcelain floors, with island, beige floor and black benchtop.
This is an example of a large country kitchen in Charlotte with an undermount sink, shaker cabinets, white cabinets, granite benchtops, white splashback, ceramic splashback, stainless steel appliances, porcelain floors, with island, beige floor and black benchtop.
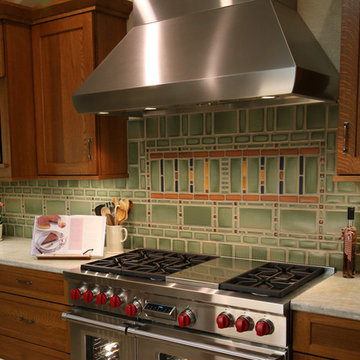
Large arts and crafts u-shaped kitchen pantry in Sacramento with an undermount sink, shaker cabinets, medium wood cabinets, quartz benchtops, green splashback, ceramic splashback, stainless steel appliances, porcelain floors, with island, beige floor and white benchtop.
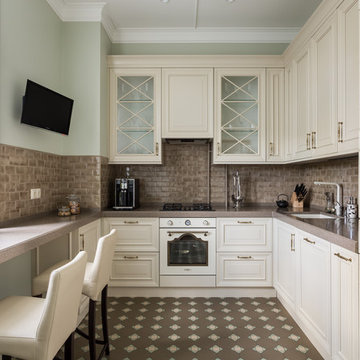
Кухня
Mid-sized transitional u-shaped separate kitchen in Moscow with a single-bowl sink, raised-panel cabinets, beige cabinets, brown splashback, ceramic splashback, no island, brown floor, brown benchtop, solid surface benchtops, white appliances and porcelain floors.
Mid-sized transitional u-shaped separate kitchen in Moscow with a single-bowl sink, raised-panel cabinets, beige cabinets, brown splashback, ceramic splashback, no island, brown floor, brown benchtop, solid surface benchtops, white appliances and porcelain floors.
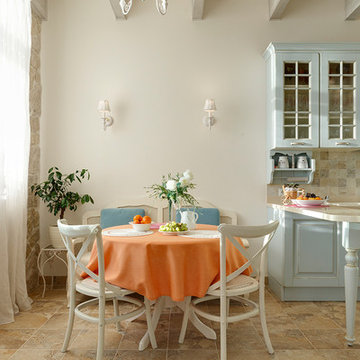
Кухня в стиле прованс. Автор интерьера - Екатерина Билозор.
Mid-sized country u-shaped separate kitchen in Saint Petersburg with an undermount sink, raised-panel cabinets, turquoise cabinets, solid surface benchtops, beige splashback, ceramic splashback, white appliances, porcelain floors, no island, beige floor and beige benchtop.
Mid-sized country u-shaped separate kitchen in Saint Petersburg with an undermount sink, raised-panel cabinets, turquoise cabinets, solid surface benchtops, beige splashback, ceramic splashback, white appliances, porcelain floors, no island, beige floor and beige benchtop.
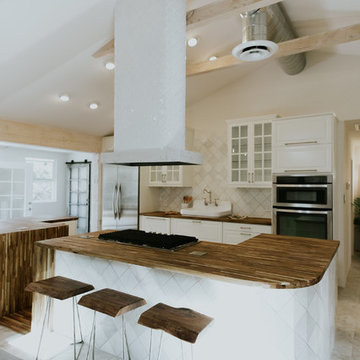
Design ideas for a mid-sized scandinavian u-shaped open plan kitchen in Phoenix with a farmhouse sink, glass-front cabinets, white cabinets, wood benchtops, white splashback, ceramic splashback, stainless steel appliances, porcelain floors, multiple islands, grey floor and brown benchtop.
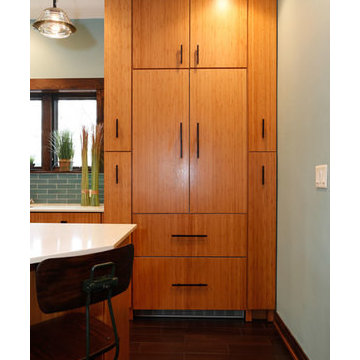
Design ideas for a small modern single-wall eat-in kitchen in Chicago with an undermount sink, flat-panel cabinets, light wood cabinets, quartz benchtops, blue splashback, ceramic splashback, panelled appliances, porcelain floors and with island.
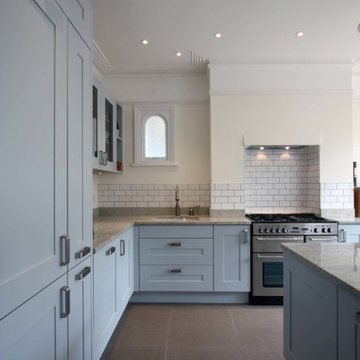
Open Plan Kitchen, South West London.
Photographer: Adrian Lyon
Design ideas for a large traditional l-shaped eat-in kitchen in London with an undermount sink, shaker cabinets, blue cabinets, granite benchtops, ceramic splashback, stainless steel appliances, porcelain floors, with island and white splashback.
Design ideas for a large traditional l-shaped eat-in kitchen in London with an undermount sink, shaker cabinets, blue cabinets, granite benchtops, ceramic splashback, stainless steel appliances, porcelain floors, with island and white splashback.
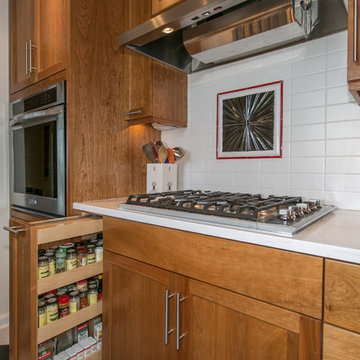
This pull out spice rack makes spice organization a breeze. Plus, it is so easy to grab what you need in a flash.
Designed by Ann Runde Interiors
Photo of a mid-sized country eat-in kitchen in Portland with an undermount sink, shaker cabinets, medium wood cabinets, quartz benchtops, white splashback, ceramic splashback, stainless steel appliances, porcelain floors and no island.
Photo of a mid-sized country eat-in kitchen in Portland with an undermount sink, shaker cabinets, medium wood cabinets, quartz benchtops, white splashback, ceramic splashback, stainless steel appliances, porcelain floors and no island.
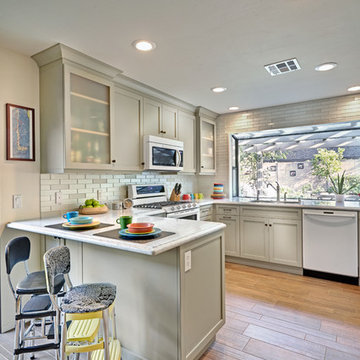
This fun classic kitchen in Gold River features Columbia frameless cabinets in Sandy Hook grey. A green glass backsplash in a random matte and polished pattern complements the cabinets which are faced with both painted wood and frosted glass. The Silestone countertops in the Lyra finish have an ogee bullnose edge. The floors are finished in a rich brown porcelain tile of varying sizes that are made to resemble distressed wood.
Photo Credit: PhotographerLink
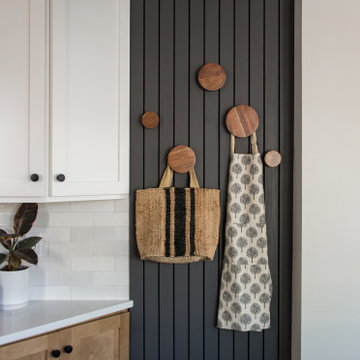
When this fun and plant loving client hired us to design their new kitchen, they came with amazing taste and most importantly, they knew what didn't work in their current space. With the hopes of integrating the adjacent sunroom into the new kitchen and removing the wall, allowed for an abundance of natural light to flood the kitchen. By reconfiguring the function of the space, and rearranging the appliance locations, this kitchen's small footprint now makes a big impact!
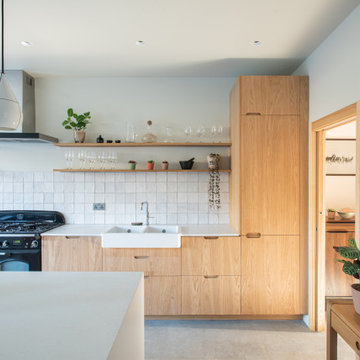
The beautiful kitchen fronts for the IKEA kitchen are oak veneer and are by @holte.studio. I absolutely love using them for kitchen designs, as they are very flexible and can make bespoke kitchens, as well as fronts for IKEA ones. You can even do a mixture of both within one kitchen to make the best use of the space!
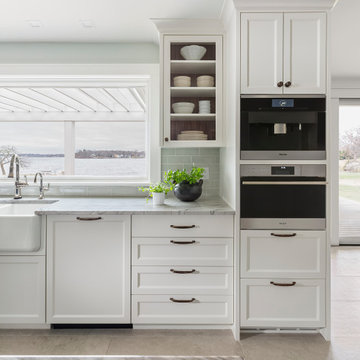
Tall cabinetry houses a coffee system and steam oven.
Inspiration for a large transitional eat-in kitchen in Minneapolis with a farmhouse sink, recessed-panel cabinets, white cabinets, quartzite benchtops, ceramic splashback, stainless steel appliances, porcelain floors, with island, beige floor and white benchtop.
Inspiration for a large transitional eat-in kitchen in Minneapolis with a farmhouse sink, recessed-panel cabinets, white cabinets, quartzite benchtops, ceramic splashback, stainless steel appliances, porcelain floors, with island, beige floor and white benchtop.
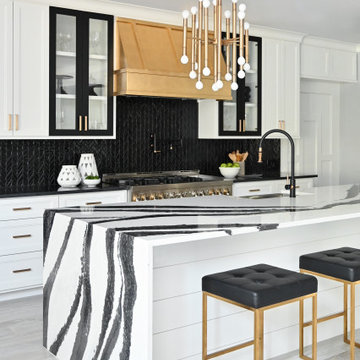
Goals for the kitchen: Create a statement. The island is adorned with Bently quartz from Cambria. It steered each selection of the kitchen from the black chevron backlash to the gold bamboo-look pendants. The appliances coordinate with the black and gold finishes as well, the JennAir range’s is dressed in brass bezel accents and the stainless-steel apron-front sink is brushed with a brass decorative front.
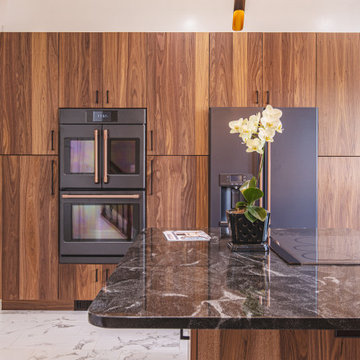
Design ideas for a large modern u-shaped open plan kitchen in DC Metro with a single-bowl sink, flat-panel cabinets, medium wood cabinets, granite benchtops, white splashback, ceramic splashback, black appliances, porcelain floors, with island, white floor and black benchtop.
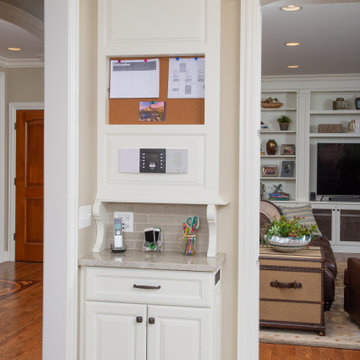
This corner was created for the family to have a place to charge phones and tablets as well as a message and calendar station. The cabinetry was designed around all the infrastucture for the audio and video feeds needed at the front door
Kitchen with Ceramic Splashback and Porcelain Floors Design Ideas
7