Kitchen with Ceramic Splashback and Travertine Floors Design Ideas
Refine by:
Budget
Sort by:Popular Today
1 - 20 of 2,104 photos
Item 1 of 3
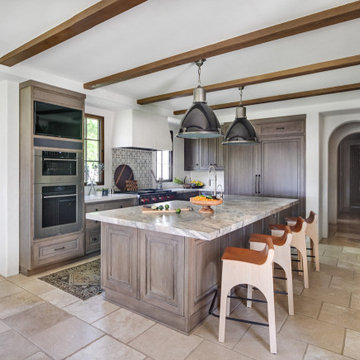
This is an example of a large mediterranean u-shaped eat-in kitchen in Orange County with a farmhouse sink, raised-panel cabinets, medium wood cabinets, limestone benchtops, blue splashback, ceramic splashback, panelled appliances, travertine floors, with island, beige floor and grey benchtop.
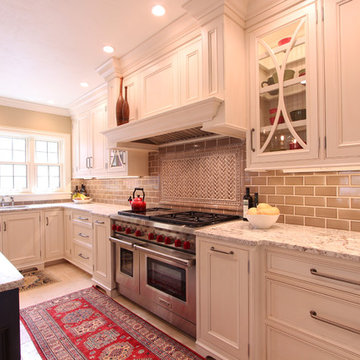
Beaded inset cabinets were used in this kitchen. White cabinets with a grey glaze add depth and warmth. An accent tile was used behind the 48" dual fuel wolf range and paired with a 3x6 subway tile.
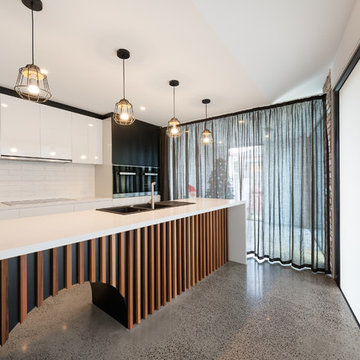
Newport Extension.
Photo by Matthew Mallett
Photo of a mid-sized contemporary galley eat-in kitchen in Melbourne with white splashback, ceramic splashback, travertine floors, with island, a double-bowl sink, flat-panel cabinets and white cabinets.
Photo of a mid-sized contemporary galley eat-in kitchen in Melbourne with white splashback, ceramic splashback, travertine floors, with island, a double-bowl sink, flat-panel cabinets and white cabinets.
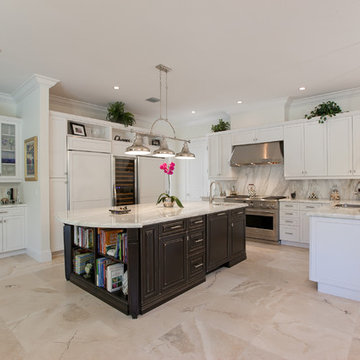
Gorgeous!!!!
This is an example of an expansive contemporary u-shaped eat-in kitchen in Miami with an undermount sink, raised-panel cabinets, white cabinets, marble benchtops, grey splashback, ceramic splashback, stainless steel appliances, travertine floors and with island.
This is an example of an expansive contemporary u-shaped eat-in kitchen in Miami with an undermount sink, raised-panel cabinets, white cabinets, marble benchtops, grey splashback, ceramic splashback, stainless steel appliances, travertine floors and with island.
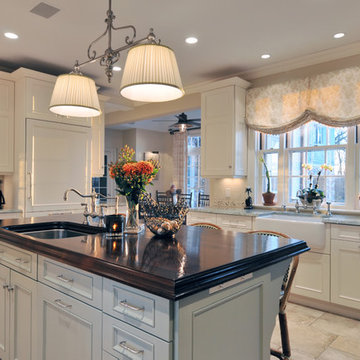
Designed by Ken Kelly, Kitchen Designs by Ken Kelly, Inc.
Antique White Wood Mode Cabinetry
kitchendesigns.com
Design ideas for a large traditional l-shaped eat-in kitchen in New York with an undermount sink, wood benchtops, recessed-panel cabinets, white cabinets, multi-coloured splashback, ceramic splashback, stainless steel appliances, travertine floors and with island.
Design ideas for a large traditional l-shaped eat-in kitchen in New York with an undermount sink, wood benchtops, recessed-panel cabinets, white cabinets, multi-coloured splashback, ceramic splashback, stainless steel appliances, travertine floors and with island.
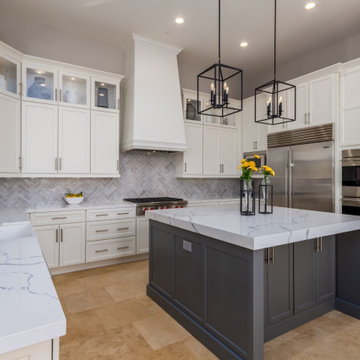
At our Winter Sun project, the house was very Tuscan Old World, and our homeowners were wanting a change from all the dark colors.
We updated the kitchen, master bathroom and the powder room but kept existing travertine flooring.
In the kitchen, we have white painted cabinets on the perimeter, grey painted cabinets for the island with marble looking quartz and grey subway backsplash laid in a herringbone pattern. To add texture, we designed a drywall hood to really make a statement.
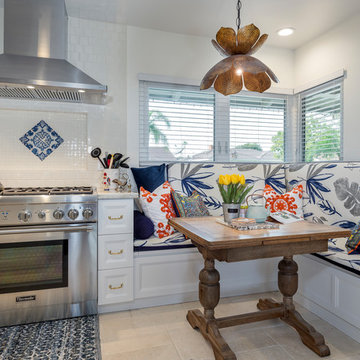
Our homeowner approached us first in order to remodel her master suite. Her shower was leaking and she wanted to turn 2 separate closets into one enviable walk in closet. This homeowners projects have been completed in multiple phases. The second phase was focused on the kitchen, laundry room and converting the dining room to an office. View before and after images of the project here:
http://www.houzz.com/discussions/4412085/m=23/dining-room-turned-office-in-los-angeles-ca
https://www.houzz.com/discussions/4425079/m=23/laundry-room-refresh-in-la
https://www.houzz.com/discussions/4440223/m=23/banquette-driven-kitchen-remodel-in-la
We feel fortunate that she has such great taste and furnished her home so well!
Kitchen: The two biggest requests are homeowner had for their kitchen remodel was banquette seating and to reconfigure it so that she didn’t do so much walking while cooking. This transitional kitchen features white painted cabinets and a granite countertop. There are 4 pieces of historic porcelain tile from South America featured. The flooring is Narbina in a French pattern. In addition to the designer pendent light by Jamie Young: Flowering Lotus Antique Gold, there are also LED recessed lights. For the appliances our client decided on a Thermador 36” Gas Range, Kitchen Aid Refrigerator and Thermador Dishwasher. The kitchen has open shelving above the countertop and in the pantry.
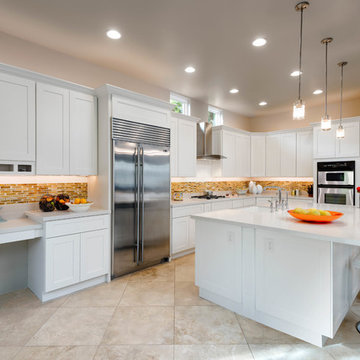
Photo Credit: INCKX photography
Large transitional u-shaped open plan kitchen in Phoenix with a farmhouse sink, shaker cabinets, white cabinets, quartz benchtops, white splashback, ceramic splashback, stainless steel appliances, travertine floors and with island.
Large transitional u-shaped open plan kitchen in Phoenix with a farmhouse sink, shaker cabinets, white cabinets, quartz benchtops, white splashback, ceramic splashback, stainless steel appliances, travertine floors and with island.
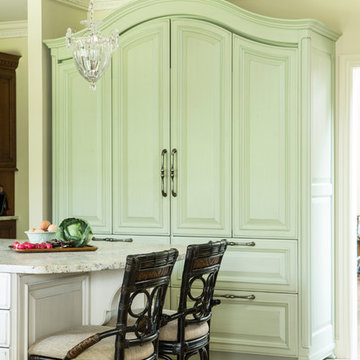
This beautiful kitchen has 3cm Bianco Romano Honed Granite. There is a baking area where 3cm Calacatta Marble was used. The floor is walnut travertine that is brushed, unfilled and chiseled.
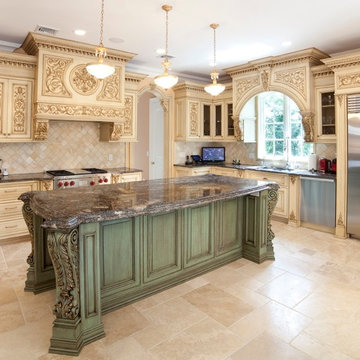
Julian Buitrago
Inspiration for a large traditional l-shaped eat-in kitchen in New York with beige cabinets, stainless steel appliances, an undermount sink, raised-panel cabinets, granite benchtops, beige splashback, ceramic splashback, travertine floors and with island.
Inspiration for a large traditional l-shaped eat-in kitchen in New York with beige cabinets, stainless steel appliances, an undermount sink, raised-panel cabinets, granite benchtops, beige splashback, ceramic splashback, travertine floors and with island.
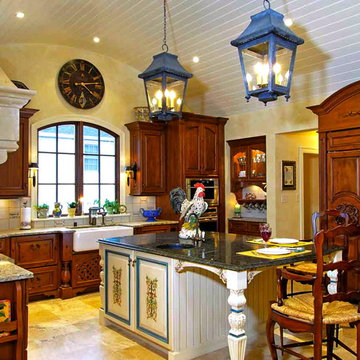
My favorite French Country Kitchen
Inspiration for a mid-sized l-shaped separate kitchen in Louisville with a farmhouse sink, raised-panel cabinets, medium wood cabinets, granite benchtops, white splashback, ceramic splashback, stainless steel appliances, travertine floors and with island.
Inspiration for a mid-sized l-shaped separate kitchen in Louisville with a farmhouse sink, raised-panel cabinets, medium wood cabinets, granite benchtops, white splashback, ceramic splashback, stainless steel appliances, travertine floors and with island.
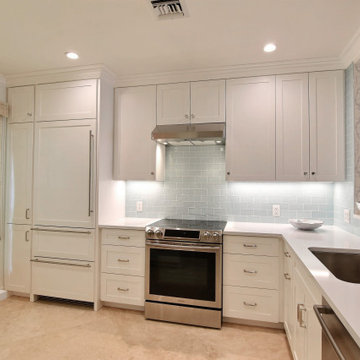
Back splash by Pairs Ceramics - Petal blue Glaze.
Faucet - Newport Brass East linear .
Wall Paper - Lindsay Cowles Spa Blue
Cabinet Hardware - Schaub and Company - City Lights - Polished Nickel
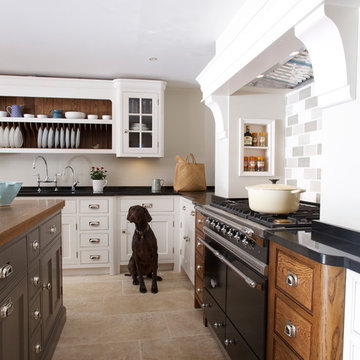
Mid-sized transitional l-shaped separate kitchen in Essex with an undermount sink, flat-panel cabinets, white cabinets, granite benchtops, multi-coloured splashback, ceramic splashback, black appliances, travertine floors and with island.
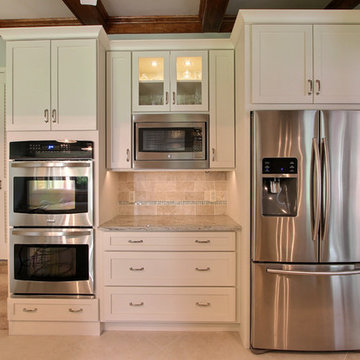
Amy Greene
This is an example of a mid-sized traditional u-shaped separate kitchen in Atlanta with shaker cabinets, white cabinets, granite benchtops, beige splashback, ceramic splashback, stainless steel appliances, travertine floors and no island.
This is an example of a mid-sized traditional u-shaped separate kitchen in Atlanta with shaker cabinets, white cabinets, granite benchtops, beige splashback, ceramic splashback, stainless steel appliances, travertine floors and no island.
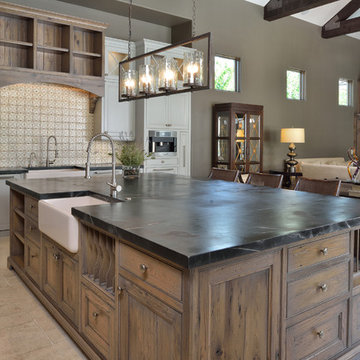
Design ideas for a large traditional u-shaped open plan kitchen in Houston with with island, raised-panel cabinets, medium wood cabinets, soapstone benchtops, beige splashback, ceramic splashback, stainless steel appliances, a farmhouse sink and travertine floors.
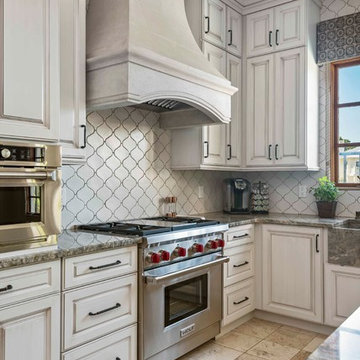
Large mediterranean u-shaped eat-in kitchen in Tampa with a farmhouse sink, raised-panel cabinets, beige cabinets, quartzite benchtops, white splashback, ceramic splashback, stainless steel appliances, travertine floors, with island, beige floor and multi-coloured benchtop.
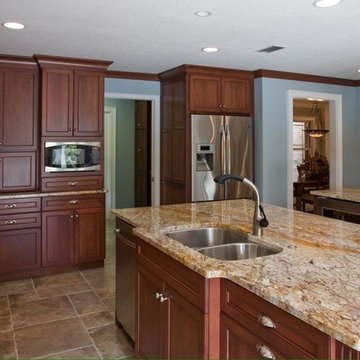
Mid-sized traditional u-shaped eat-in kitchen in Orlando with a double-bowl sink, shaker cabinets, medium wood cabinets, granite benchtops, multi-coloured splashback, ceramic splashback, stainless steel appliances, travertine floors and with island.
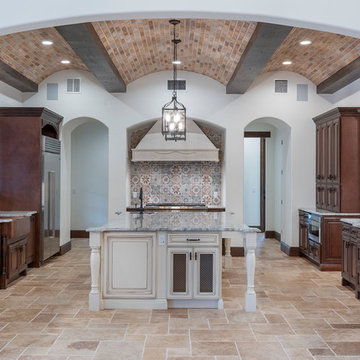
he kitchen opens to the great room and features a brick and beam barrel ceiling with a contrasting ivory colored island and handpainted tile backsplash in this Spanish Revival Custom Home by Orlando Custom Homebuilder Jorge Ulibarri.
The kitchen is outfitted with Sub-Zero Wolf appliances and draws focus to a backsplash of hand-painted tiles in an open floor plan that connects both the living and dining rooms, all of which open up to the back patio.
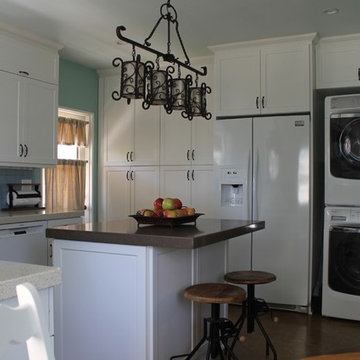
I developed a floor plan that would remove the wall between the kitchen and laundry to create one large room. The door to the bathroom would be closed up. It was accessible from the bedroom on the other side. The room became 14’-10” by 11’-6”, large enough to include a small center island. Then I wrapped the perimeter walls with new white shaker style cabinets. We kept the sink under the window but made it a focal point with a white farm sink and new faucet. The range stayed in the same location below an original octagon window. The opposite wall is designed for function with full height storage on the left and a new side-by-side refrigerator with storage above. The new stacking washer and dryer complete the width of this new wall.
Mary Broerman, CCIDC
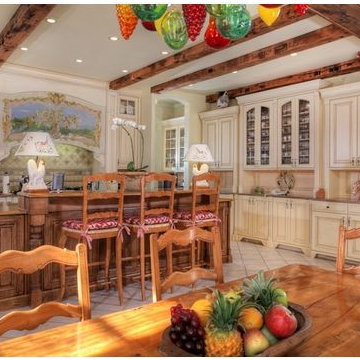
The kitchen island was electrifiedto install a pair of antique rooster lamps with decopaged shades. Over the stove hood we painted a French landscape with the house in the back ground. In the foreground is the breakfast room where we hung a hand blown chandelier with hand blown fruit. The island was stained to break up the cream cabinets .
Kitchen with Ceramic Splashback and Travertine Floors Design Ideas
1