Kitchen with Ceramic Splashback and Wood Design Ideas
Refine by:
Budget
Sort by:Popular Today
21 - 40 of 740 photos
Item 1 of 3
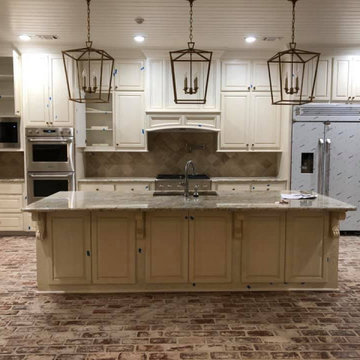
Expansive single-wall open plan kitchen in Other with an undermount sink, raised-panel cabinets, white cabinets, granite benchtops, multi-coloured splashback, ceramic splashback, stainless steel appliances, brick floors, with island, multi-coloured floor, multi-coloured benchtop and wood.
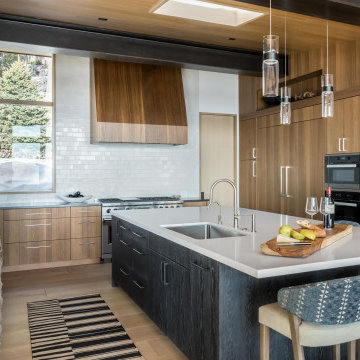
Custom kitchen with Heath Ceramics and Caesarstone
Large country u-shaped open plan kitchen in Other with flat-panel cabinets, quartz benchtops, white splashback, ceramic splashback, panelled appliances, with island and wood.
Large country u-shaped open plan kitchen in Other with flat-panel cabinets, quartz benchtops, white splashback, ceramic splashback, panelled appliances, with island and wood.
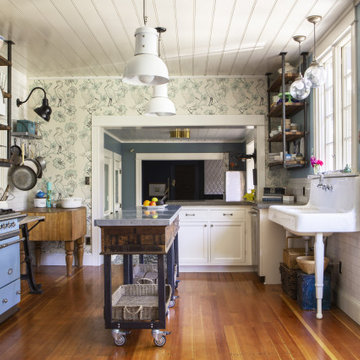
Inspiration for the kitchen draws from the client’s eclectic, cosmopolitan style and the industrial 1920s. There is a French gas range in Delft Blue by LaCanche and antiques which double as prep spaces and storage.
Custom-made, ceiling mounted open shelving with steel frames and reclaimed wood are practical and show off favorite serve-ware. A small bank of lower cabinets house small appliances and large pots between the kitchen and mudroom. Light reflects off the paneled ceiling and Florence Broadhurst wallpaper at the far wall.

Photo of a mid-sized country single-wall open plan kitchen in New York with a single-bowl sink, shaker cabinets, light wood cabinets, quartzite benchtops, black splashback, ceramic splashback, stainless steel appliances, light hardwood floors, with island, beige floor, white benchtop and wood.
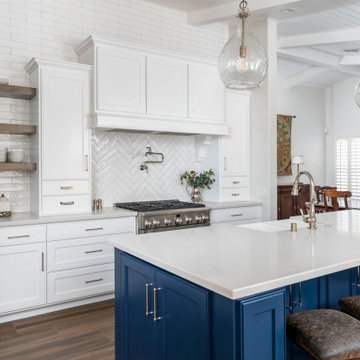
Mom's old home is transformed for the next generation to gather and entertain.
This is an example of a large traditional l-shaped eat-in kitchen in Los Angeles with a farmhouse sink, recessed-panel cabinets, white cabinets, quartz benchtops, white splashback, ceramic splashback, panelled appliances, ceramic floors, with island, brown floor, white benchtop and wood.
This is an example of a large traditional l-shaped eat-in kitchen in Los Angeles with a farmhouse sink, recessed-panel cabinets, white cabinets, quartz benchtops, white splashback, ceramic splashback, panelled appliances, ceramic floors, with island, brown floor, white benchtop and wood.
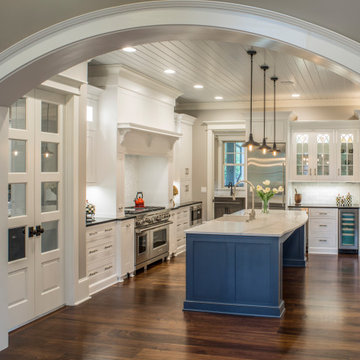
Custom Framed Inset Bremtown Cabinetry in a Shaker door style
This is an example of a large traditional l-shaped eat-in kitchen in Charlotte with a farmhouse sink, beaded inset cabinets, white cabinets, quartzite benchtops, white splashback, ceramic splashback, stainless steel appliances, dark hardwood floors, with island, brown floor, black benchtop and wood.
This is an example of a large traditional l-shaped eat-in kitchen in Charlotte with a farmhouse sink, beaded inset cabinets, white cabinets, quartzite benchtops, white splashback, ceramic splashback, stainless steel appliances, dark hardwood floors, with island, brown floor, black benchtop and wood.
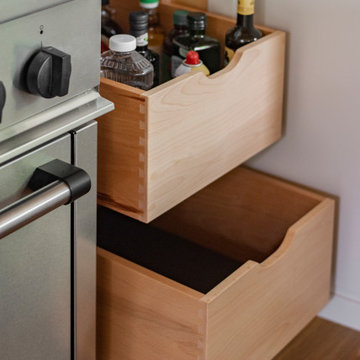
Mid-sized transitional l-shaped open plan kitchen in Nashville with an undermount sink, recessed-panel cabinets, white cabinets, quartz benchtops, grey splashback, ceramic splashback, stainless steel appliances, medium hardwood floors, with island, brown floor, white benchtop and wood.
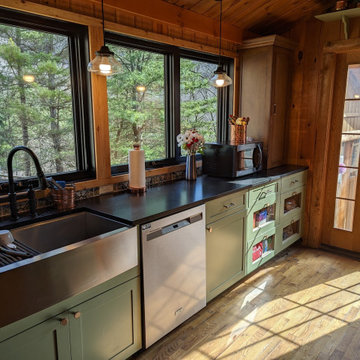
This is an example of a mid-sized country l-shaped eat-in kitchen in Other with a farmhouse sink, shaker cabinets, green cabinets, granite benchtops, multi-coloured splashback, ceramic splashback, stainless steel appliances, medium hardwood floors, brown floor, black benchtop and wood.
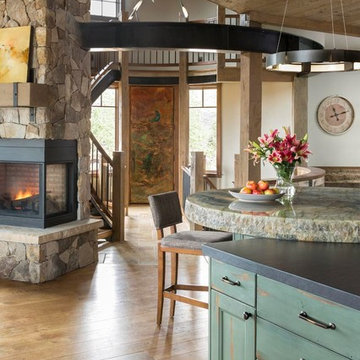
Modern design meets rustic in this open kitchen design. Wood, steel, painted cabinets, and a chiseled edge island bring color and texture together in a cohesive manner.
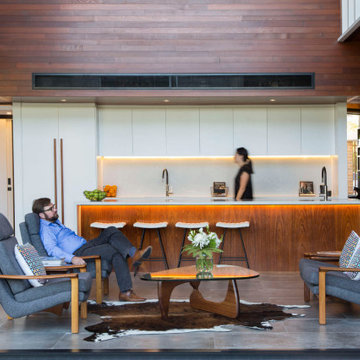
Design ideas for a mid-sized modern galley open plan kitchen in Brisbane with an undermount sink, recessed-panel cabinets, white cabinets, quartz benchtops, white splashback, ceramic splashback, stainless steel appliances, ceramic floors, with island, grey floor, beige benchtop and wood.
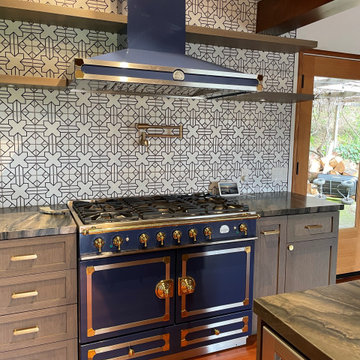
Mid-sized midcentury l-shaped open plan kitchen in San Francisco with a farmhouse sink, shaker cabinets, grey cabinets, quartzite benchtops, white splashback, ceramic splashback, stainless steel appliances, medium hardwood floors, with island, brown floor, grey benchtop and wood.
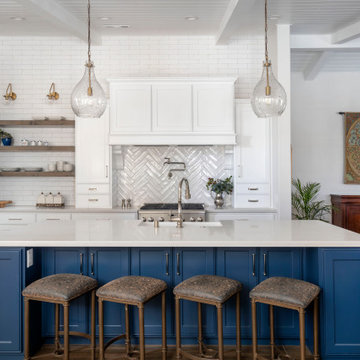
Mom's old home is transformed for the next generation to gather and entertain.
Inspiration for a large traditional l-shaped eat-in kitchen in Los Angeles with a farmhouse sink, recessed-panel cabinets, white cabinets, quartz benchtops, white splashback, ceramic splashback, panelled appliances, ceramic floors, with island, brown floor, white benchtop and wood.
Inspiration for a large traditional l-shaped eat-in kitchen in Los Angeles with a farmhouse sink, recessed-panel cabinets, white cabinets, quartz benchtops, white splashback, ceramic splashback, panelled appliances, ceramic floors, with island, brown floor, white benchtop and wood.
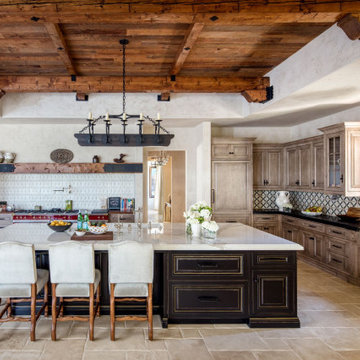
Tuscan Style kitchen designed around a grand red range.
Design ideas for an expansive mediterranean l-shaped eat-in kitchen in Los Angeles with a farmhouse sink, recessed-panel cabinets, light wood cabinets, marble benchtops, multi-coloured splashback, ceramic splashback, coloured appliances, travertine floors, with island, beige floor, white benchtop and wood.
Design ideas for an expansive mediterranean l-shaped eat-in kitchen in Los Angeles with a farmhouse sink, recessed-panel cabinets, light wood cabinets, marble benchtops, multi-coloured splashback, ceramic splashback, coloured appliances, travertine floors, with island, beige floor, white benchtop and wood.
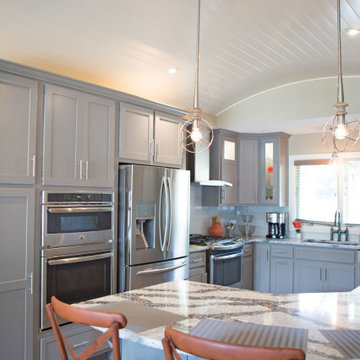
The kitchen has upper and lower grey cabinets with a recessed panel and stainless handles. A white painted wood barrel ceiling is a special accent feature along with a slightly curved peninsula bar.
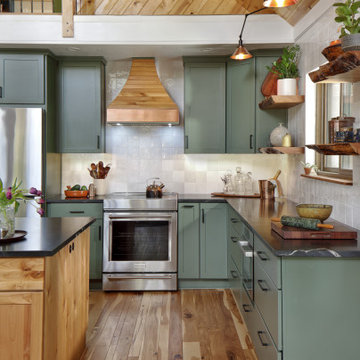
Complete kitchen and bathroom remodel. Custom cabinet color and design. Black quartz counter tops. Zellige tile backsplash. Custom range hood design.

This modern Honolulu kitchen was part of a full home remodel in a home situated above the city in the hills. What used to be an 80's / 90's dark dining room became transformed into a beautifully elevated and uplifting modern kitchen. Ethereal feels and vibes are this designer's inspiration choice. The goal is to make one feel uplifted, optimistic, energized and inspired in their home.
The countertop is Dekton Opera, the upper cabinets are - wait for it... IKEA! - and the lower cabinets are custom work by @burlandbarrel. The inlaid "wood-look" ceiling is using paneling, (think, floor on the ceiling), and the underside of the cabinets are custom wood pieces to make the lighting lay flush.
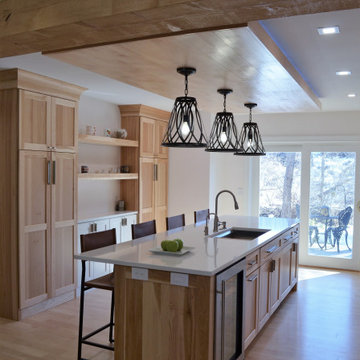
This is an example of a mid-sized country single-wall open plan kitchen in New York with a single-bowl sink, shaker cabinets, light wood cabinets, quartzite benchtops, black splashback, ceramic splashback, stainless steel appliances, light hardwood floors, with island, beige floor, white benchtop and wood.
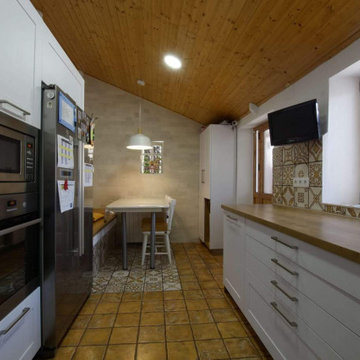
Imagen de la cocina comedor.
Photo of a mid-sized country u-shaped eat-in kitchen in Malaga with a single-bowl sink, beaded inset cabinets, white cabinets, wood benchtops, multi-coloured splashback, ceramic splashback, stainless steel appliances, ceramic floors, no island, brown floor, brown benchtop and wood.
Photo of a mid-sized country u-shaped eat-in kitchen in Malaga with a single-bowl sink, beaded inset cabinets, white cabinets, wood benchtops, multi-coloured splashback, ceramic splashback, stainless steel appliances, ceramic floors, no island, brown floor, brown benchtop and wood.
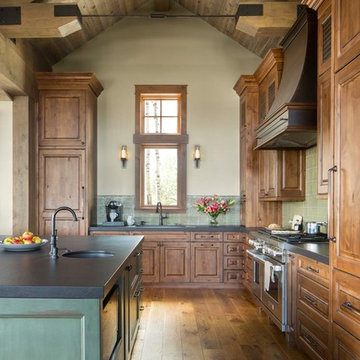
A winning combination in this gorgeous kitchen...mixing rich, warm woods, dark countertops and painted cabinets, capped with a custom copper hood. The textured tile splash is the perfect backdrop.

A combination of quarter sawn white oak material with kerf cuts creates harmony between the cabinets and the warm, modern architecture of the home. We mirrored the waterfall of the island to the base cabinets on the range wall. This project was unique because the client wanted the same kitchen layout as their previous home but updated with modern lines to fit the architecture. Floating shelves were swapped out for an open tile wall, and we added a double access countertwall cabinet to the right of the range for additional storage. This cabinet has hidden front access storage using an intentionally placed kerf cut and modern handleless design. The kerf cut material at the knee space of the island is extended to the sides, emphasizing a sense of depth. The palette is neutral with warm woods, dark stain, light surfaces, and the pearlescent tone of the backsplash; giving the client’s art collection a beautiful neutral backdrop to be celebrated.
For the laundry we chose a micro shaker style cabinet door for a clean, transitional design. A folding surface over the washer and dryer as well as an intentional space for a dog bed create a space as functional as it is lovely. The color of the wall picks up on the tones of the beautiful marble tile floor and an art wall finishes out the space.
In the master bath warm taupe tones of the wall tile play off the warm tones of the textured laminate cabinets. A tiled base supports the vanity creating a floating feel while also providing accessibility as well as ease of cleaning.
An entry coat closet designed to feel like a furniture piece in the entry flows harmoniously with the warm taupe finishes of the brick on the exterior of the home. We also brought the kerf cut of the kitchen in and used a modern handleless design.
The mudroom provides storage for coats with clothing rods as well as open cubbies for a quick and easy space to drop shoes. Warm taupe was brought in from the entry and paired with the micro shaker of the laundry.
In the guest bath we combined the kerf cut of the kitchen and entry in a stained maple to play off the tones of the shower tile and dynamic Patagonia granite countertops.
Kitchen with Ceramic Splashback and Wood Design Ideas
2