Kitchen with Ceramic Splashback Design Ideas
Refine by:
Budget
Sort by:Popular Today
161 - 180 of 39,040 photos
Item 1 of 3
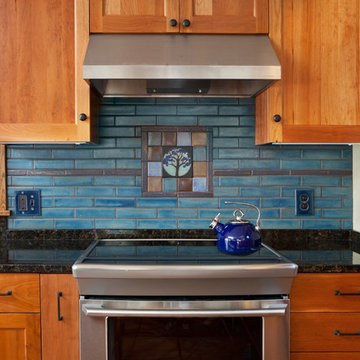
Inspiration for a small arts and crafts single-wall separate kitchen in Minneapolis with recessed-panel cabinets, medium wood cabinets, granite benchtops, blue splashback, ceramic splashback, stainless steel appliances and with island.
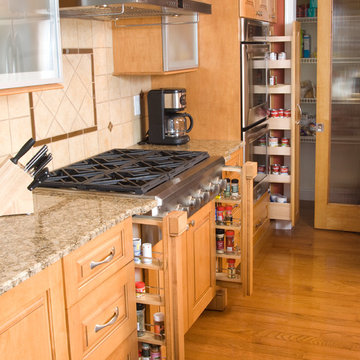
Inspiration for a traditional kitchen in Philadelphia with raised-panel cabinets, light wood cabinets, granite benchtops, beige splashback, ceramic splashback, stainless steel appliances and light hardwood floors.
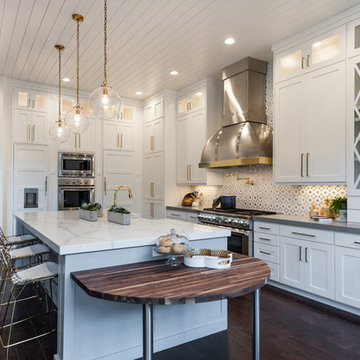
Inspiration for a mid-sized transitional l-shaped eat-in kitchen in Salt Lake City with a farmhouse sink, shaker cabinets, white cabinets, quartz benchtops, white splashback, ceramic splashback, stainless steel appliances, dark hardwood floors and with island.
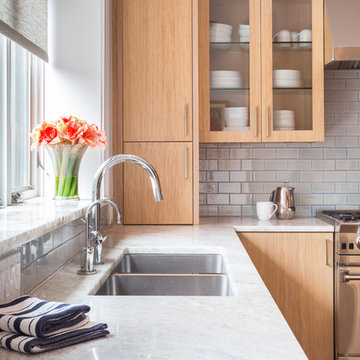
Crown Heights Limestone Kitchen
Photographer: Brett Beyer
Tiles: Ann Sacks Savoy in Cornflower blue
Perimeter counters: Everest quartzite, European Granite
Cabinets: custom rift oak with limewash
Faucet: Grohe Minta
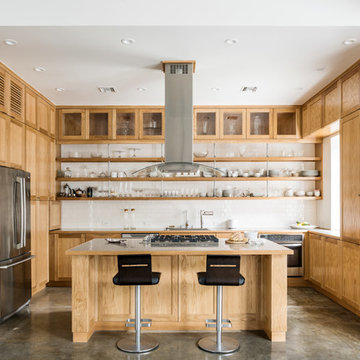
This project encompasses the renovation of two aging metal warehouses located on an acre just North of the 610 loop. The larger warehouse, previously an auto body shop, measures 6000 square feet and will contain a residence, art studio, and garage. A light well puncturing the middle of the main residence brightens the core of the deep building. The over-sized roof opening washes light down three masonry walls that define the light well and divide the public and private realms of the residence. The interior of the light well is conceived as a serene place of reflection while providing ample natural light into the Master Bedroom. Large windows infill the previous garage door openings and are shaded by a generous steel canopy as well as a new evergreen tree court to the west. Adjacent, a 1200 sf building is reconfigured for a guest or visiting artist residence and studio with a shared outdoor patio for entertaining. Photo by Peter Molick, Art by Karin Broker
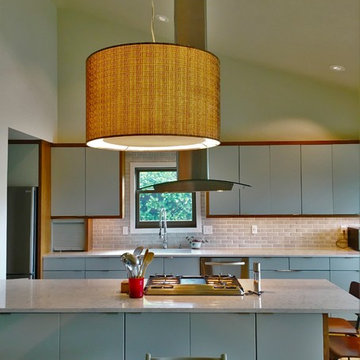
Sollera Fine Cabinetry- Modena Door style painted in Sea Haze- Walnut accents.
Designer: Tim M
Design ideas for a large contemporary galley open plan kitchen in Seattle with light hardwood floors, an undermount sink, flat-panel cabinets, grey cabinets, quartz benchtops, beige splashback, ceramic splashback, stainless steel appliances and a peninsula.
Design ideas for a large contemporary galley open plan kitchen in Seattle with light hardwood floors, an undermount sink, flat-panel cabinets, grey cabinets, quartz benchtops, beige splashback, ceramic splashback, stainless steel appliances and a peninsula.
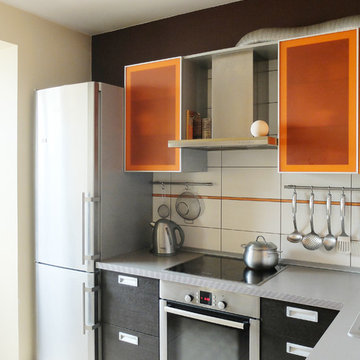
Денис Фурманов
Photo of a small contemporary l-shaped eat-in kitchen in Moscow with flat-panel cabinets, orange cabinets, laminate benchtops, white splashback, ceramic splashback, stainless steel appliances, ceramic floors and no island.
Photo of a small contemporary l-shaped eat-in kitchen in Moscow with flat-panel cabinets, orange cabinets, laminate benchtops, white splashback, ceramic splashback, stainless steel appliances, ceramic floors and no island.
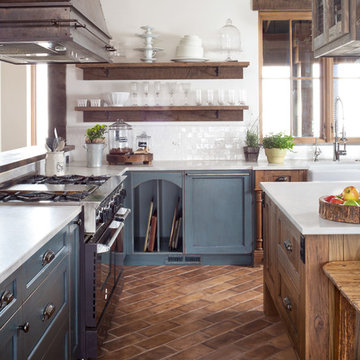
Slate Gray painted alder cabinets mixed with those fashioned from distressed oak keep the kitchen "piecy", as if renovated over time. We varied the styles and materials to provide an historic interest. Open shelves in reclaimed oak and antique iron brackets allow for casual and "at your fingertips" storage. An aged copper hood adds warmth, and a floor of concrete tiles on the diagonal gives the impression of terracotta, but with a much higher durability.
Photography by Emily Minton Redfield
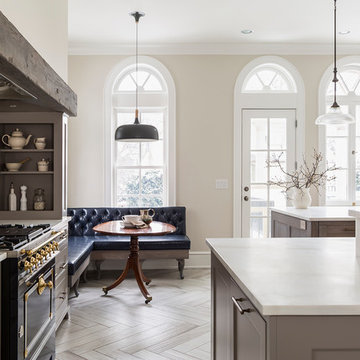
The sensible Belgian aesthetic used in the space compliments the more ornate architecture of this historic home.
Large l-shaped eat-in kitchen in Minneapolis with an undermount sink, recessed-panel cabinets, grey cabinets, marble benchtops, grey splashback, ceramic splashback, coloured appliances, porcelain floors and with island.
Large l-shaped eat-in kitchen in Minneapolis with an undermount sink, recessed-panel cabinets, grey cabinets, marble benchtops, grey splashback, ceramic splashback, coloured appliances, porcelain floors and with island.
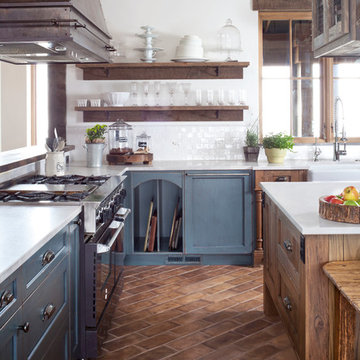
Emily Redfield; EMR Photography
Large country u-shaped kitchen in Denver with a farmhouse sink, shaker cabinets, blue cabinets, white splashback, ceramic splashback, panelled appliances, terra-cotta floors and with island.
Large country u-shaped kitchen in Denver with a farmhouse sink, shaker cabinets, blue cabinets, white splashback, ceramic splashback, panelled appliances, terra-cotta floors and with island.
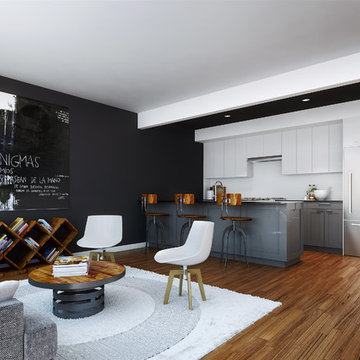
The open, loft style floor plan of this contemporary Brooklyn rental apartment in a luxury building designed by Meshberg Group incorporates the black, white and gray modern living area and kitchen with special attention to detail.
The bright white, black and gray open kitchen features both white lacquer cabinets and semi-custom shaker style French Grey matte base cabinets. Polished jet black Ceasarstone countertop and island provide the perfect workspaces, while stainless steel Fisher Paykel, Bosch, Kitchen Aid, and GE appliances finish off this urban dream kitchen.
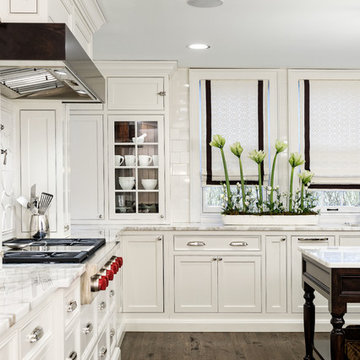
A 1927 colonial home in Shaker Heights, Ohio, received a breathtaking renovation that required extensive work, transforming it from a tucked away, utilitarian space, to an all-purpose gathering room, a role that most kitchens embrace in a home today. The scope of work changed over the course of the project, starting more minimalistically and then quickly becoming the main focus of the house's remodeling, resulting in a staircase being relocated and walls being torn down to create an inviting focal point to the home where family and friends could connect. The focus of the functionality was to allow for multiple prep areas with the inclusion of two islands and sinks, two eating areas (one for impromptu snacking and small meals of younger family members and friends on island no. two and a built-in bench seat for everyday meals in the immediate family). The kitchen was equipped with all Subzero and Wolf appliances, including a 48" range top with a 12" griddle, two double ovens, a 42" built-in side by side refrigerator and freezer, a microwave drawer on island no. one and a beverage center and icemaker in island no. two. The aesthetic feeling embraces the architectural feel of the home while adding a modern sensibility with the revamped layout and graphic elements that tie the color palette of whites, chocolate and charcoal. The cabinets were custom made and outfitted with beaded inset doors with a Shaker panel frame and finished in Benjamin Moore's OC-17 White Dove, a soft white that allowed for the kitchen to feel warm while still maintaining its brightness. Accents of walnut were added to create a sense of warmth, including a custom premium grade walnut countertop on island no. one from Brooks Custom and a TV cabinet with a doggie feeding station beneath. Bringing the cabinet line to the 8'6" ceiling height helps the room feel taller and bold light fixtures at the islands and eating area add detail to an otherwise simpler ceiling detail. The 1 1/4" countertops feature Calacatta Gold Marble with an ogee edge detail. Special touches on the interiors include secret storage panels, an appliance garage, breadbox, pull-out drawers behind the cabinet doors and all soft-close hinges and drawer glides. A kneading area was made as a part of island no. one for the homeowners' love of baking, complete with a stone top allowing for dough to stay cool. Baskets beneath store kitchen essentials that need air circulation. The room adjacent to the kitchen was converted to a hearth room (from a formal dining room) to extend the kitchen's living space and allow for a natural spillover for family and guests to spill into.
Jason Miller, Pixelate
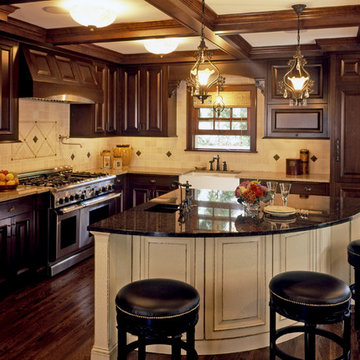
Photo of a large traditional l-shaped open plan kitchen in Minneapolis with recessed-panel cabinets, dark wood cabinets, stainless steel appliances, dark hardwood floors, with island, a farmhouse sink, granite benchtops, ceramic splashback, beige splashback and brown floor.
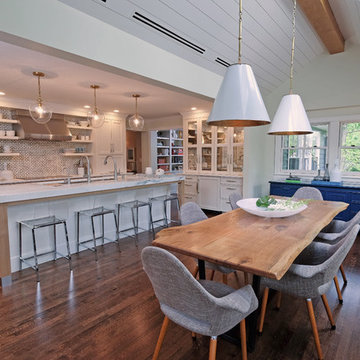
Free ebook, Creating the Ideal Kitchen. DOWNLOAD NOW
The Klimala’s and their three kids are no strangers to moving, this being their fifth house in the same town over the 20-year period they have lived there. “It must be the 7-year itch, because every seven years, we seem to find ourselves antsy for a new project or a new environment. I think part of it is being a designer, I see my own taste evolve and I want my environment to reflect that. Having easy access to wonderful tradesmen and a knowledge of the process makes it that much easier”.
This time, Klimala’s fell in love with a somewhat unlikely candidate. The 1950’s ranch turned cape cod was a bit of a mutt, but it’s location 5 minutes from their design studio and backing up to the high school where their kids can roll out of bed and walk to school, coupled with the charm of its location on a private road and lush landscaping made it an appealing choice for them.
“The bones of the house were really charming. It was typical 1,500 square foot ranch that at some point someone added a second floor to. Its sloped roofline and dormered bedrooms gave it some charm.” With the help of architect Maureen McHugh, Klimala’s gutted and reworked the layout to make the house work for them. An open concept kitchen and dining room allows for more frequent casual family dinners and dinner parties that linger. A dingy 3-season room off the back of the original house was insulated, given a vaulted ceiling with skylights and now opens up to the kitchen. This room now houses an 8’ raw edge white oak dining table and functions as an informal dining room. “One of the challenges with these mid-century homes is the 8’ ceilings. I had to have at least one room that had a higher ceiling so that’s how we did it” states Klimala.
The kitchen features a 10’ island which houses a 5’0” Galley Sink. The Galley features two faucets, and double tiered rail system to which accessories such as cutting boards and stainless steel bowls can be added for ease of cooking. Across from the large sink is an induction cooktop. “My two teen daughters and I enjoy cooking, and the Galley and induction cooktop make it so easy.” A wall of tall cabinets features a full size refrigerator, freezer, double oven and built in coffeemaker. The area on the opposite end of the kitchen features a pantry with mirrored glass doors and a beverage center below.
The rest of the first floor features an entry way, a living room with views to the front yard’s lush landscaping, a family room where the family hangs out to watch TV, a back entry from the garage with a laundry room and mudroom area, one of the home’s four bedrooms and a full bath. There is a double sided fireplace between the family room and living room. The home features pops of color from the living room’s peach grass cloth to purple painted wall in the family room. “I’m definitely a traditionalist at heart but because of the home’s Midcentury roots, I wanted to incorporate some of those elements into the furniture, lighting and accessories which also ended up being really fun. We are not formal people so I wanted a house that my kids would enjoy, have their friends over and feel comfortable.”
The second floor houses the master bedroom suite, two of the kids’ bedrooms and a back room nicknamed “the library” because it has turned into a quiet get away area where the girls can study or take a break from the rest of the family. The area was originally unfinished attic, and because the home was short on closet space, this Jack and Jill area off the girls’ bedrooms houses two large walk-in closets and a small sitting area with a makeup vanity. “The girls really wanted to keep the exposed brick of the fireplace that runs up the through the space, so that’s what we did, and I think they feel like they are in their own little loft space in the city when they are up there” says Klimala.
Designed by: Susan Klimala, CKD, CBD
Photography by: Carlos Vergara
For more information on kitchen and bath design ideas go to: www.kitchenstudio-ge.com
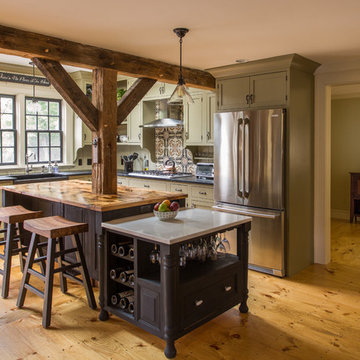
The 1790 Garvin-Weeks Farmstead is a beautiful farmhouse with Georgian and Victorian period rooms as well as a craftsman style addition from the early 1900s. The original house was from the late 18th century, and the barn structure shortly after that. The client desired architectural styles for her new master suite, revamped kitchen, and family room, that paid close attention to the individual eras of the home. The master suite uses antique furniture from the Georgian era, and the floral wallpaper uses stencils from an original vintage piece. The kitchen and family room are classic farmhouse style, and even use timbers and rafters from the original barn structure. The expansive kitchen island uses reclaimed wood, as does the dining table. The custom cabinetry, milk paint, hand-painted tiles, soapstone sink, and marble baking top are other important elements to the space. The historic home now shines.
Eric Roth
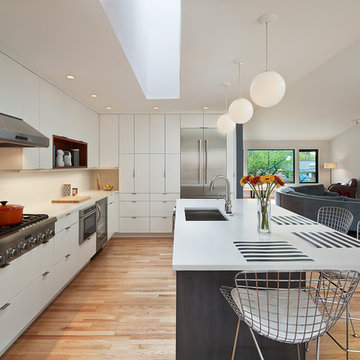
Anice Hoachlander, Hoachlander Davis Photography
This is an example of a large midcentury u-shaped open plan kitchen in DC Metro with a single-bowl sink, flat-panel cabinets, white cabinets, quartz benchtops, white splashback, ceramic splashback, stainless steel appliances, light hardwood floors, with island and beige floor.
This is an example of a large midcentury u-shaped open plan kitchen in DC Metro with a single-bowl sink, flat-panel cabinets, white cabinets, quartz benchtops, white splashback, ceramic splashback, stainless steel appliances, light hardwood floors, with island and beige floor.
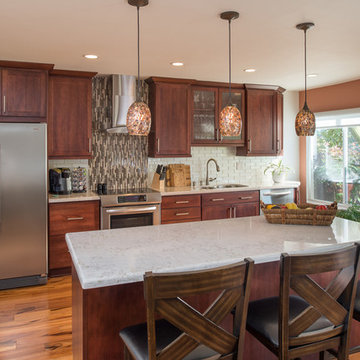
this San Carlos kitchen remodel! This kitchen features a Silestone "Pulsar" countertop with a waterfall edge. A full height tile splash in Manhattan Pearl gloss with Eclipse Merlot liner mosaic laid vertically over the range hood with a Antique white grout. Also, the kitchen features StarMark Cabinets in lyptus wood, Harrison style, and with a Brittany finish. The kitchen was equipped with new stainless steel appliances and a fabulous Artisan undermount stainless sink. Photos by Scott Basile
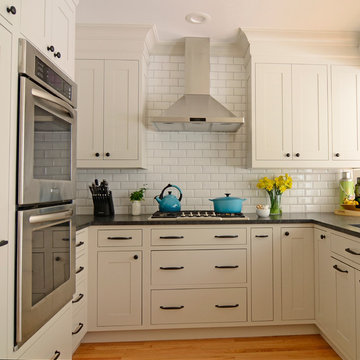
A lovely Colonial revival in Larchmont NY was begging for a fresh start. Custom cabinetry by Studio Dearborn in a soft grey was fitted into the compact kitchen utilizing every inch of space. A muted palette keeps the space feeling light, allowing the colorful Le Creuset cookware to take center stage. Bosch cooktop, Signature Hardware range hood, Kohler faucet, Kraus sink, Sonoma Marketplace Pure white bevel subway tile 3x6. Cabinetry custom color match to Benjamin Moore Balboa Mist. Countertops in Jet Mist granite by Rye Marble and Stone. Hardware –Bistro pulls and Asbury knobs by Restoration Hardware. GC: Classic Construction Group LLC. Photos, Sarah Robertson.
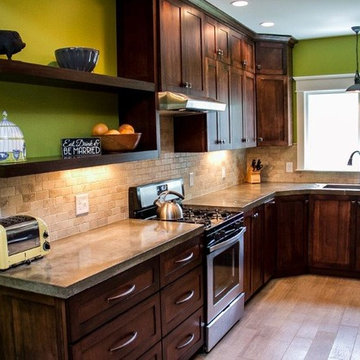
Inspiration for a small arts and crafts u-shaped separate kitchen in Louisville with an undermount sink, shaker cabinets, dark wood cabinets, granite benchtops, beige splashback, ceramic splashback, stainless steel appliances, light hardwood floors, no island, beige floor and grey benchtop.
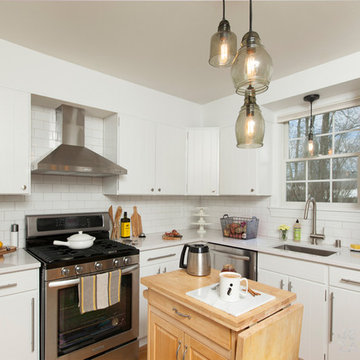
Jerrica Zaric Interior Design, LLC transformed a cramped, L-shaped kitchen into a fresh, contemporary space with increased work space and functionality.
Photographer: ryanhainey.com
Kitchen with Ceramic Splashback Design Ideas
9