All Cabinet Styles Kitchen with Coffered Design Ideas
Refine by:
Budget
Sort by:Popular Today
161 - 180 of 6,078 photos
Item 1 of 3

Tones of golden oak and walnut, with sparse knots to balance the more traditional palette. With the Modin Collection, we have raised the bar on luxury vinyl plank. The result is a new standard in resilient flooring. Modin offers true embossed in register texture, a low sheen level, a rigid SPC core, an industry-leading wear layer, and so much more.
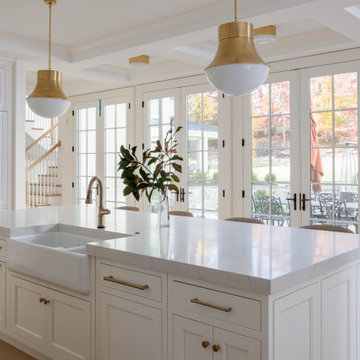
Kitchen and gallery
Photo of a kitchen in DC Metro with a farmhouse sink, shaker cabinets, white cabinets, quartz benchtops, white splashback, ceramic splashback, panelled appliances, light hardwood floors, with island, white benchtop and coffered.
Photo of a kitchen in DC Metro with a farmhouse sink, shaker cabinets, white cabinets, quartz benchtops, white splashback, ceramic splashback, panelled appliances, light hardwood floors, with island, white benchtop and coffered.
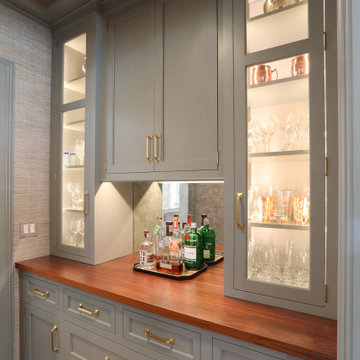
In this butler pantry, cabinets painted Farrow & Ball Pigeon blend well with a walnut wood countertop and brushed brass hardware.
Design ideas for a large transitional l-shaped eat-in kitchen in New York with a double-bowl sink, shaker cabinets, white cabinets, quartzite benchtops, white splashback, glass tile splashback, panelled appliances, light hardwood floors, with island, brown floor, beige benchtop and coffered.
Design ideas for a large transitional l-shaped eat-in kitchen in New York with a double-bowl sink, shaker cabinets, white cabinets, quartzite benchtops, white splashback, glass tile splashback, panelled appliances, light hardwood floors, with island, brown floor, beige benchtop and coffered.
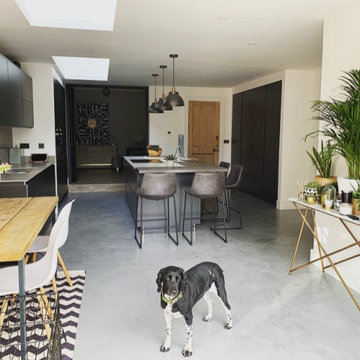
A beautiful German handless black kitchen. Are you brave enough to try this colour combination? The polished concrete floor adds light and the brick slips make for a real 'Hoxton' style feeling. Three large pendant lights above the Bora hob, makes the space streamlined with no bulkhead needed for extraction. The large 'L' shaped breakfast bar is perfect for socialising.
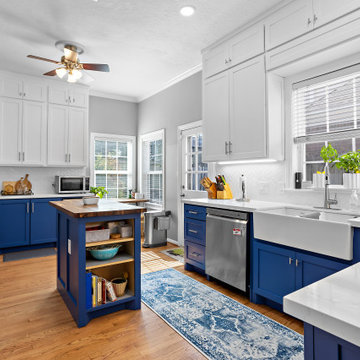
Santorini inspired kitchen renovation in Rice Village by Nadine Gol owner of NG Platinum Homes
Photo of a small mediterranean eat-in kitchen in Houston with a farmhouse sink, shaker cabinets, white cabinets, quartz benchtops, white splashback, stone tile splashback, stainless steel appliances, light hardwood floors, with island, brown floor, white benchtop and coffered.
Photo of a small mediterranean eat-in kitchen in Houston with a farmhouse sink, shaker cabinets, white cabinets, quartz benchtops, white splashback, stone tile splashback, stainless steel appliances, light hardwood floors, with island, brown floor, white benchtop and coffered.
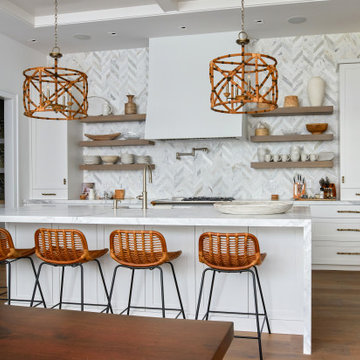
Inspiration for an expansive modern l-shaped open plan kitchen in Miami with an undermount sink, shaker cabinets, white cabinets, marble benchtops, white splashback, marble splashback, stainless steel appliances, medium hardwood floors, with island, brown floor, white benchtop and coffered.
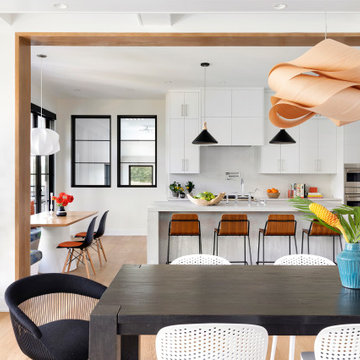
Custom contemporary kitchen with breakfast bar, eat-in nook area, custom cabinetry and pendant lighting.
Inspiration for a large contemporary l-shaped open plan kitchen in Minneapolis with an undermount sink, flat-panel cabinets, white cabinets, quartz benchtops, white splashback, ceramic splashback, stainless steel appliances, light hardwood floors, with island, brown floor, white benchtop and coffered.
Inspiration for a large contemporary l-shaped open plan kitchen in Minneapolis with an undermount sink, flat-panel cabinets, white cabinets, quartz benchtops, white splashback, ceramic splashback, stainless steel appliances, light hardwood floors, with island, brown floor, white benchtop and coffered.
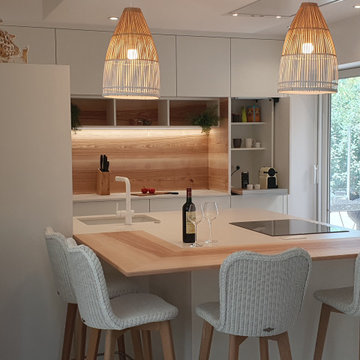
Mid-sized beach style galley open plan kitchen in Nantes with a single-bowl sink, beaded inset cabinets, white cabinets, panelled appliances, ceramic floors, with island, beige floor, white benchtop and coffered.
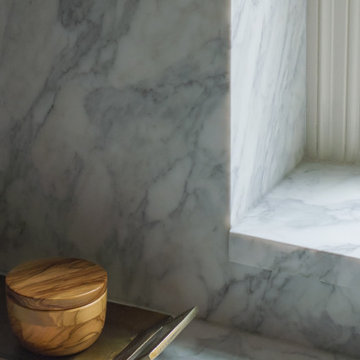
THE SETUP
Once these empty nest homeowners decided to stay put, they knew a new kitchen was in order. Passionate about cooking, entertaining, and hosting holiday gatherings, they found their existing kitchen inadequate. The space, with its traditional style and outdated layout, was far from ideal. They longed for an elegant, timeless kitchen that was not only show-stopping but also functional, seamlessly catering to both their daily routines and special occasions with friends and family. Another key factor was its future appeal to potential buyers, as they’re ready to enjoy their new kitchen while also considering downsizing in the future.
Design Objectives:
Create a more streamlined, open space
Eliminate traditional elements
Improve flow for entertaining and everyday use
Omit dated posts and soffits
Include storage for small appliances to keep counters clutter-free
Address mail organization and phone charging concerns
THE REMODEL
Design Challenges:
Compensate for lost storage from omitted wall cabinets
Revise floorplan to feature a single, spacious island
Enhance island seating proximity for a more engaging atmosphere
Address awkward space above existing built-ins
Improve natural light blocked by wall cabinet near the window
Create a highly functional space tailored for entertaining
Design Solutions:
Tall cabinetry and pull-outs maximize storage efficiency
A generous single island promotes seamless flow and ample prep space
Strategic island seating arrangement fosters easy conversation
New built-ins fill arched openings, ensuring a custom, clutter-free look
Replace wall cabinet with lighted open shelves for an airy feel
Galley Dresser and Workstation offer impeccable organization and versatility, creating the perfect setup for entertaining with everything easily accessible.
THE RENEWED SPACE
The new kitchen exceeded every expectation, thrilling the clients with its revitalized, expansive design and thoughtful functionality. The transformation brought to life an open space adorned with marble accents, a state-of-the-art steam oven, and the seamless integration of the Galley Dresser, crafting a kitchen not just to be used, but to be cherished. This is more than a culinary space; it’s a new heart of their home, ready to host countless memories and culinary adventures.
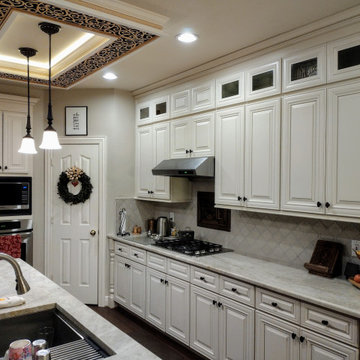
Kitchen remodel major
This is an example of a mid-sized traditional galley separate kitchen in Other with an undermount sink, raised-panel cabinets, white cabinets, quartzite benchtops, beige splashback, ceramic splashback, stainless steel appliances, vinyl floors, with island, multi-coloured floor, beige benchtop and coffered.
This is an example of a mid-sized traditional galley separate kitchen in Other with an undermount sink, raised-panel cabinets, white cabinets, quartzite benchtops, beige splashback, ceramic splashback, stainless steel appliances, vinyl floors, with island, multi-coloured floor, beige benchtop and coffered.
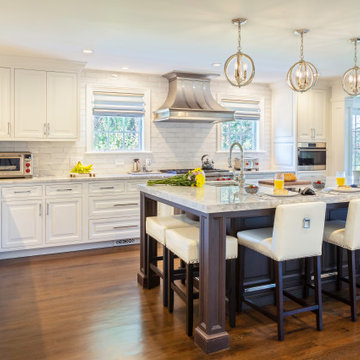
Lovely new kitchen and great room with plenty of custom features. Lots of natural light creating a bright, open space that is perfect for hosting!
Inspiration for a large transitional u-shaped open plan kitchen in New York with a drop-in sink, recessed-panel cabinets, white cabinets, marble benchtops, white splashback, marble splashback, stainless steel appliances, dark hardwood floors, with island, brown floor, white benchtop and coffered.
Inspiration for a large transitional u-shaped open plan kitchen in New York with a drop-in sink, recessed-panel cabinets, white cabinets, marble benchtops, white splashback, marble splashback, stainless steel appliances, dark hardwood floors, with island, brown floor, white benchtop and coffered.
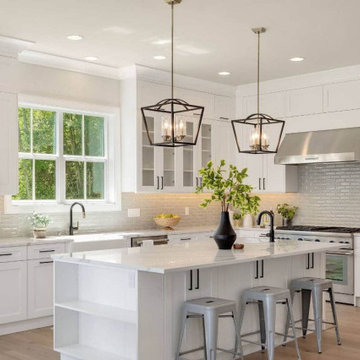
This coastal home design is accented mostly with matte black fixtures that add up sophistication on every corner. We took advantage of this unusual high ceiling through the kitchen cabinet, which is a subtle way to add more storage for holiday small wares.

Красивый интерьер квартиры в аренду, выполненный в морском стиле.
Стены оформлены тонированной вагонкой и имеют красноватый оттенок. Особый шарм придает этой квартире стилизованная мебель и светильники - все напоминает нам уютную каюту.
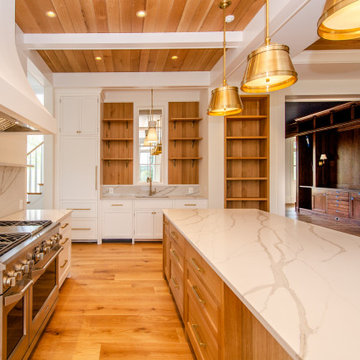
Inspiration for an expansive country kitchen in DC Metro with shaker cabinets, light wood cabinets, quartz benchtops, white splashback, engineered quartz splashback, coloured appliances, light hardwood floors, with island, white benchtop and coffered.
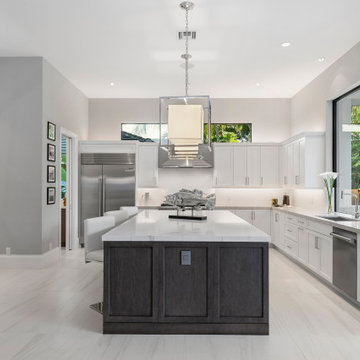
this home is a unique blend of a transitional exterior and a contemporary interior
Large contemporary l-shaped open plan kitchen in Miami with an undermount sink, flat-panel cabinets, light wood cabinets, quartz benchtops, white splashback, engineered quartz splashback, stainless steel appliances, porcelain floors, with island, white floor, white benchtop and coffered.
Large contemporary l-shaped open plan kitchen in Miami with an undermount sink, flat-panel cabinets, light wood cabinets, quartz benchtops, white splashback, engineered quartz splashback, stainless steel appliances, porcelain floors, with island, white floor, white benchtop and coffered.
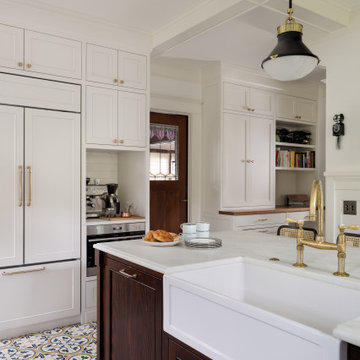
Photography by Miranda Estes
Large arts and crafts single-wall separate kitchen in Seattle with a farmhouse sink, shaker cabinets, white cabinets, granite benchtops, white splashback, ceramic splashback, white appliances, ceramic floors, with island, white benchtop and coffered.
Large arts and crafts single-wall separate kitchen in Seattle with a farmhouse sink, shaker cabinets, white cabinets, granite benchtops, white splashback, ceramic splashback, white appliances, ceramic floors, with island, white benchtop and coffered.
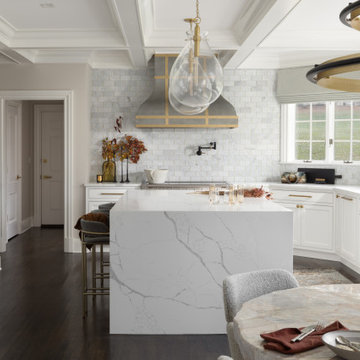
Design ideas for a large transitional u-shaped eat-in kitchen in Baltimore with an undermount sink, shaker cabinets, white cabinets, quartz benchtops, grey splashback, marble splashback, panelled appliances, dark hardwood floors, with island, brown floor, white benchtop and coffered.
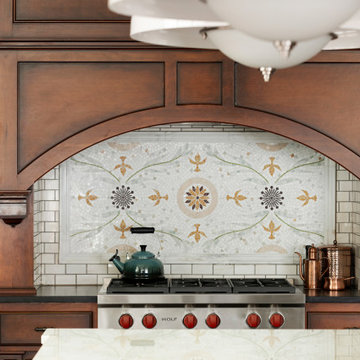
Photo of a mid-sized transitional kitchen in Minneapolis with beaded inset cabinets, grey cabinets, marble benchtops, white splashback, subway tile splashback, medium hardwood floors, with island, brown floor, white benchtop and coffered.
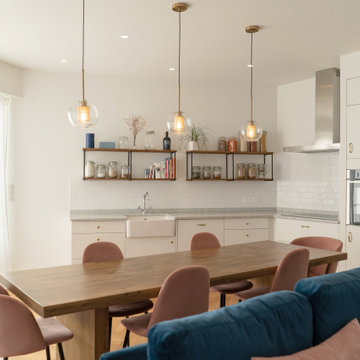
Dans ce grand appartement de 105 m2, les fonctions étaient mal réparties. Notre intervention a permis de recréer l’ensemble des espaces, avec une entrée qui distribue l’ensemble des pièces de l’appartement. Dans la continuité de l’entrée, nous avons placé un WC invité ainsi que la salle de bain comprenant une buanderie, une double douche et un WC plus intime. Nous souhaitions accentuer la lumière naturelle grâce à une palette de blanc. Le marbre et les cabochons noirs amènent du contraste à l’ensemble.
L’ancienne cuisine a été déplacée dans le séjour afin qu’elle soit de nouveau au centre de la vie de famille, laissant place à un grand bureau, bibliothèque. Le double séjour a été transformé pour en faire une seule pièce composée d’un séjour et d’une cuisine. La table à manger se trouvant entre la cuisine et le séjour.
La nouvelle chambre parentale a été rétrécie au profit du dressing parental. La tête de lit a été dessinée d’un vert foret pour contraster avec le lit et jouir de ses ondes. Le parquet en chêne massif bâton rompu existant a été restauré tout en gardant certaines cicatrices qui apporte caractère et chaleur à l’appartement. Dans la salle de bain, la céramique traditionnelle dialogue avec du marbre de Carare C au sol pour une ambiance à la fois douce et lumineuse.
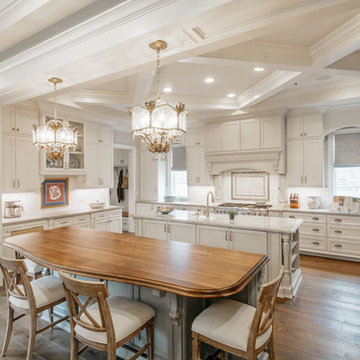
Expansive traditional u-shaped separate kitchen in Houston with an undermount sink, shaker cabinets, marble benchtops, stainless steel appliances, medium hardwood floors, with island, brown floor, grey benchtop and coffered.
All Cabinet Styles Kitchen with Coffered Design Ideas
9