Kitchen with Coffered Design Ideas
Refine by:
Budget
Sort by:Popular Today
61 - 74 of 74 photos
Item 1 of 3
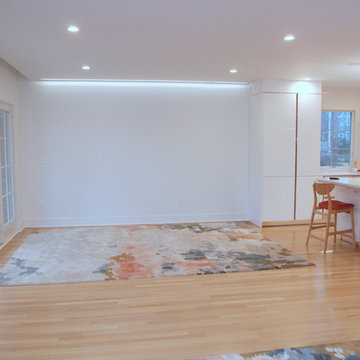
Robin Bailey
Photo of an expansive industrial l-shaped open plan kitchen in New York with an undermount sink, flat-panel cabinets, white cabinets, white splashback, stainless steel appliances, light hardwood floors, with island, white benchtop and coffered.
Photo of an expansive industrial l-shaped open plan kitchen in New York with an undermount sink, flat-panel cabinets, white cabinets, white splashback, stainless steel appliances, light hardwood floors, with island, white benchtop and coffered.
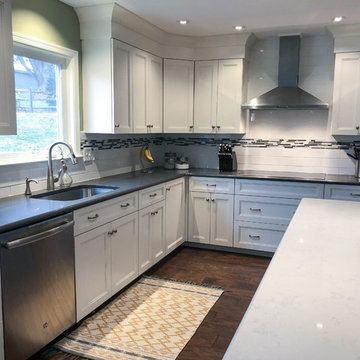
The shaker style custom cabinetry were painted white to brighten up the space and offer ample storage space. White tile backsplash with a line of smaller gray-toned tiles, frames the wall mounted cabinets bringing your eyes down to the gorgeous black counter tops. Picture windows, glass doors to the deck and recessed lighting help keep the space light and airy.
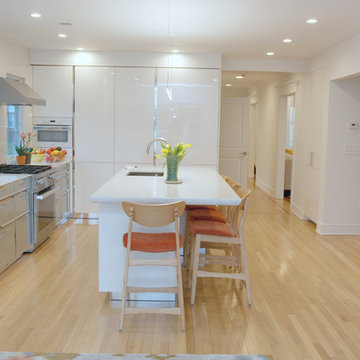
Robin Bailey
Inspiration for an expansive industrial l-shaped open plan kitchen in New York with an undermount sink, flat-panel cabinets, white cabinets, white splashback, stainless steel appliances, light hardwood floors, with island, white benchtop and coffered.
Inspiration for an expansive industrial l-shaped open plan kitchen in New York with an undermount sink, flat-panel cabinets, white cabinets, white splashback, stainless steel appliances, light hardwood floors, with island, white benchtop and coffered.
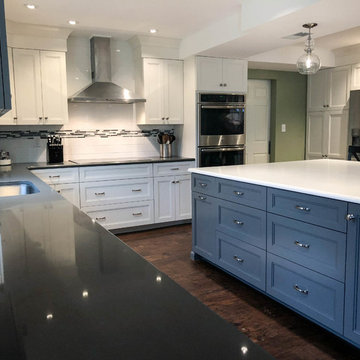
Light green walls, bright white ceiling, and dark hardwood flooring all contrast together to create a unique, contemporary feel. The shaker style custom cabinetry were painted white to brighten up the space and offer ample storage space. White tile backsplash with a line of smaller gray-toned tiles, frames the wall mounted cabinets bringing your eyes down to the gorgeous black counter tops.
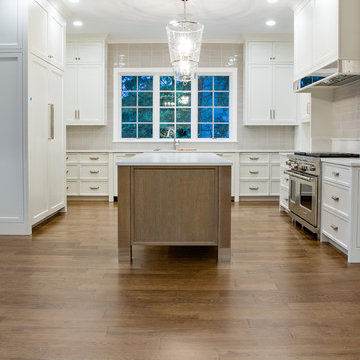
Kitchen with custom wide plank flooring, white walls, white cabinets, and an island.
Large modern galley kitchen in Chicago with a single-bowl sink, beaded inset cabinets, white cabinets, white splashback, ceramic splashback, stainless steel appliances, medium hardwood floors, with island, brown floor, white benchtop and coffered.
Large modern galley kitchen in Chicago with a single-bowl sink, beaded inset cabinets, white cabinets, white splashback, ceramic splashback, stainless steel appliances, medium hardwood floors, with island, brown floor, white benchtop and coffered.
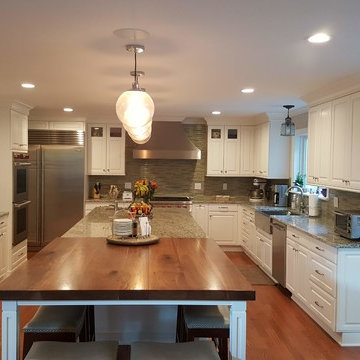
Expansive kitchen with large island creates a place to eat as a family or entertain with ease.
Expansive traditional u-shaped open plan kitchen in New York with a drop-in sink, raised-panel cabinets, white cabinets, granite benchtops, stainless steel appliances, dark hardwood floors, with island, brown floor, brown benchtop and coffered.
Expansive traditional u-shaped open plan kitchen in New York with a drop-in sink, raised-panel cabinets, white cabinets, granite benchtops, stainless steel appliances, dark hardwood floors, with island, brown floor, brown benchtop and coffered.
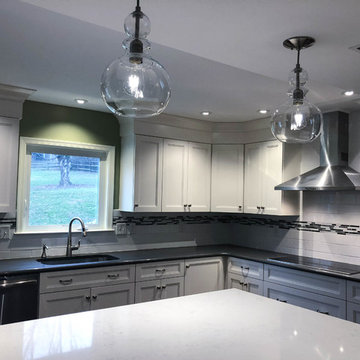
A beautiful island is found in the middle of the space. The gorgeous white counter top is contrasted with the dark gray painted sides with easily accessible storage areas. Above the island are two large bulb hanging light fixtures that create fun shadowing on the ceiling and highlights the shiny counter top. The shaker style custom cabinetry were painted white to brighten up the space and offer ample storage space. White tile backsplash with a line of smaller gray-toned tiles, frames the wall mounted cabinets bringing your eyes down to the gorgeous black counter tops.
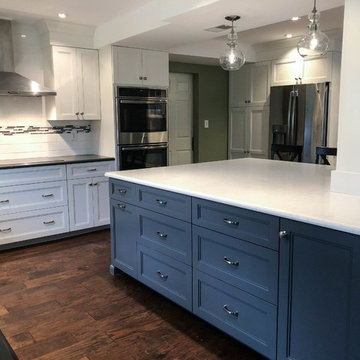
. A beautiful island is found in the middle of the space conveniently hiding a support beam by encasing it in a white column feature, which also creates some separation between the kitchen preparation area and the dining area on one side of the island. This is where you can find comfortable backed bar-stool seating great for quick family meals or cozy gatherings with convenient view of a flat screen TV against the opposite wall. The gorgeous white counter top is contrasted with the dark gray painted sides with easily accessible storage areas. Above the island are two large bulb hanging light fixtures that create fun shadowing on the ceiling and highlights the shiny counter top.
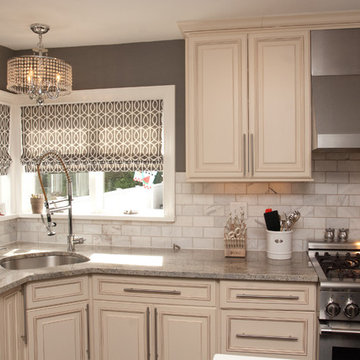
This kitchen expansion and renovation needed to be a space practical for a busy family of five but also a backdrop for morning show appearances. We combined classic details with trendy punches of color - we see you orange accents - to make this space the heart of the home (and your TV!)
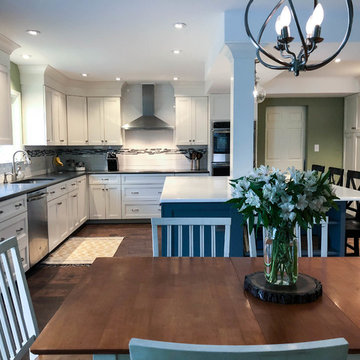
This kitchen addition featured more counter space, increased seating for dining options, and striking design features. Light green walls, bright white ceiling, and dark hardwood flooring all contrast together to create a unique, contemporary feel. The shaker style custom cabinetry were painted white to brighten up the space and offer ample storage space. White tile backsplash with a line of smaller gray-toned tiles, frames the wall mounted cabinets bringing your eyes down to the gorgeous black counter tops.
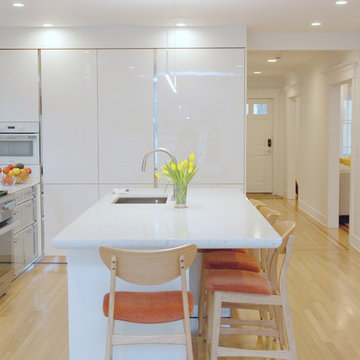
Robin Bailey
Expansive industrial l-shaped open plan kitchen in New York with an undermount sink, flat-panel cabinets, white cabinets, white splashback, stainless steel appliances, light hardwood floors, with island, white benchtop and coffered.
Expansive industrial l-shaped open plan kitchen in New York with an undermount sink, flat-panel cabinets, white cabinets, white splashback, stainless steel appliances, light hardwood floors, with island, white benchtop and coffered.
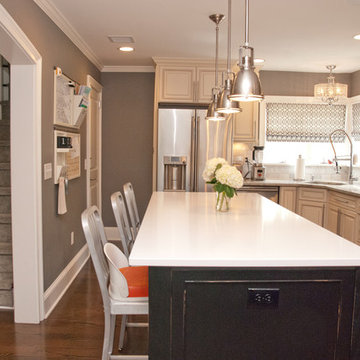
This kitchen expansion and renovation needed to be a space practical for a busy family of five but also a backdrop for morning show appearances. We combined classic details with trendy punches of color - we see you orange accents - to make this space the heart of the home (and your TV!)
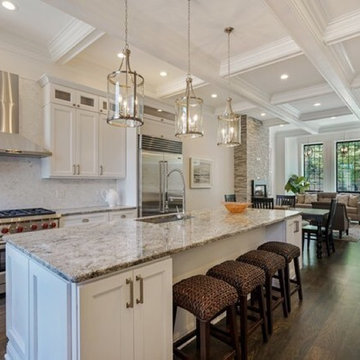
Kitchen with custom wide plank flooring, white cabinets, island and stainless steel appliances.
Inspiration for a large transitional galley eat-in kitchen in Chicago with a single-bowl sink, beaded inset cabinets, white cabinets, granite benchtops, white splashback, mosaic tile splashback, stainless steel appliances, dark hardwood floors, with island, brown floor, grey benchtop and coffered.
Inspiration for a large transitional galley eat-in kitchen in Chicago with a single-bowl sink, beaded inset cabinets, white cabinets, granite benchtops, white splashback, mosaic tile splashback, stainless steel appliances, dark hardwood floors, with island, brown floor, grey benchtop and coffered.
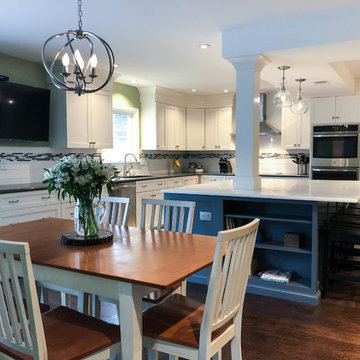
Additional dining table was added in the open space with dark brown table top and chair seats to mimic the hardwood flooring. The legs of the table and chairs were painted white to fit into the rest of the kitchen’s design. A beautiful custom open cage light fixtures provides extra light for when this table is in use. Light green walls, bright white ceiling, and dark hardwood flooring all contrast together to create a unique, contemporary feel.
Kitchen with Coffered Design Ideas
4