Kitchen with Coloured Appliances and a Peninsula Design Ideas
Refine by:
Budget
Sort by:Popular Today
161 - 180 of 1,081 photos
Item 1 of 3
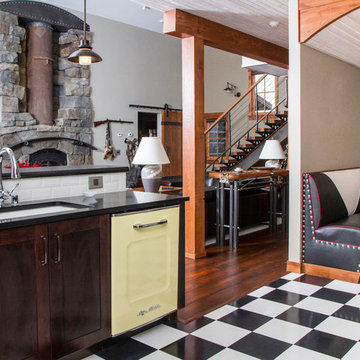
Photo of a mid-sized industrial u-shaped eat-in kitchen in Other with an undermount sink, shaker cabinets, dark wood cabinets, quartzite benchtops, white splashback, cement tile splashback, coloured appliances, linoleum floors and a peninsula.
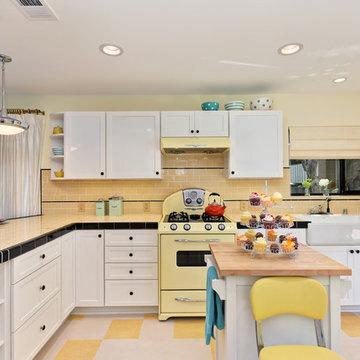
2nd Place Kitchen Design
Rosella Gonzalez, Allied Member ASID
Jackson Design and Remodeling
Photo of a mid-sized traditional l-shaped eat-in kitchen in San Diego with a farmhouse sink, shaker cabinets, white cabinets, tile benchtops, yellow splashback, subway tile splashback, coloured appliances, linoleum floors and a peninsula.
Photo of a mid-sized traditional l-shaped eat-in kitchen in San Diego with a farmhouse sink, shaker cabinets, white cabinets, tile benchtops, yellow splashback, subway tile splashback, coloured appliances, linoleum floors and a peninsula.
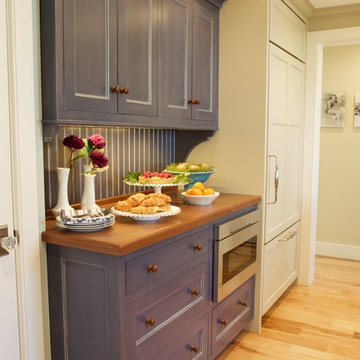
The hutch built in with microwave make excellent use of the space.The paneled Sub Zero Refrigerator/freezer blends in to keep the area clean and open feeling.
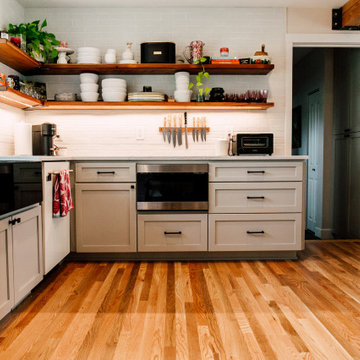
This smallish kitchen needed to be both updated and opened up. By taking out the wall where the peninsula is now and adding a garden window made the kitchen feels much bigger even though we didn't add any square footage!
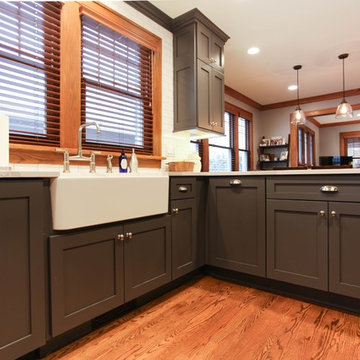
The custom cabinets used here really allowed for a continuous feel in the kitchen. The large door to the left of the sink is a wood paneled dishwasher which blends seamlessly into the surrounding cabinets.
Photography by Janee Hartman.
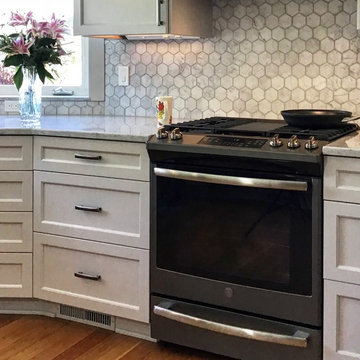
Function and style
ZD Photography
Photo of a large arts and crafts u-shaped eat-in kitchen in Portland with an undermount sink, shaker cabinets, grey cabinets, granite benchtops, white splashback, marble splashback, coloured appliances, light hardwood floors, a peninsula, brown floor and white benchtop.
Photo of a large arts and crafts u-shaped eat-in kitchen in Portland with an undermount sink, shaker cabinets, grey cabinets, granite benchtops, white splashback, marble splashback, coloured appliances, light hardwood floors, a peninsula, brown floor and white benchtop.
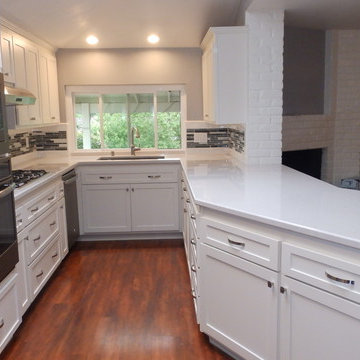
Before & After Transition.
Kitchen reface and countertop replacement completed by Kitchen Mart.
Cabinetry is Kitchen Mart reface in Thermo-foil. The door style is DRS131 in 933 Mission White.
Countertops are Cambria brand in the color Ella with a coordinating tile splash.
Kitchen Mart designer: Carla Polson.
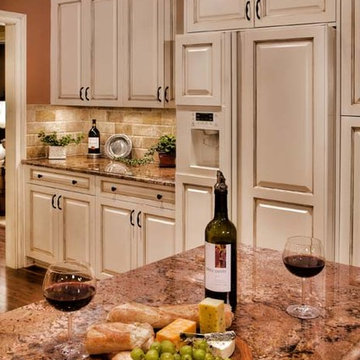
The cabinet doors are ivory painted finish and hand applied chocolate brown glaze. These raised-panel cabinets have full overlay doors and drawers, constructed with high precision to maintain a 1/8” gap between every side of a door and drawer.
The flooring is #3 American Black walnut character grade.
The backsplash is made of stone tile and the countertops are granite.
PHOTO CREDIT: John Ray
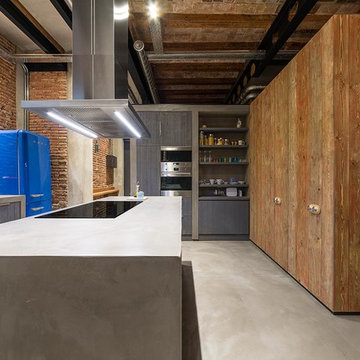
David Benito Cortázar
Design ideas for a large industrial galley open plan kitchen in Barcelona with concrete benchtops, coloured appliances, concrete floors and a peninsula.
Design ideas for a large industrial galley open plan kitchen in Barcelona with concrete benchtops, coloured appliances, concrete floors and a peninsula.
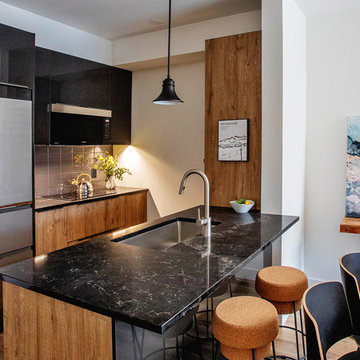
Luxury condo kitchens well-equipped and designed for optimal function and flow in these stunning suites at the base of world-renowned Blue Mountain Ski Resort in Collingwood, Ontario. Photography by Nat Caron.
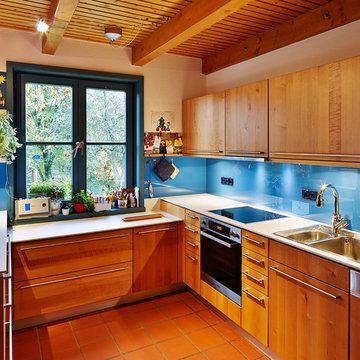
Die maßgefertigte Küche nutzt den bestehenden Platz des Raumes optimal aus. Auch die Kinder können mithilfe der teils tiefergelegten Arbeitsfläche beim Kochen mithelfen.
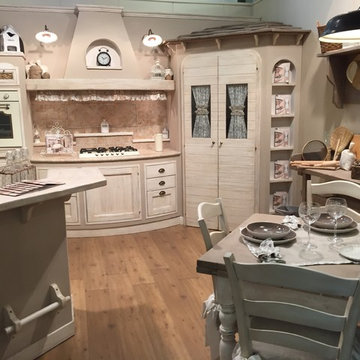
Cucina in legno effetto finta muratura, colonna forno, base per lavastoviglie e dispensa ad angolo con effetto tegole sulla cornice. Lavello in pietra collocato sulla penisola; Tavolo e sedie in legno coordinato con la finitura della cucia.
Progetto ideale per gli amanti dello shabby-chic e rustico.
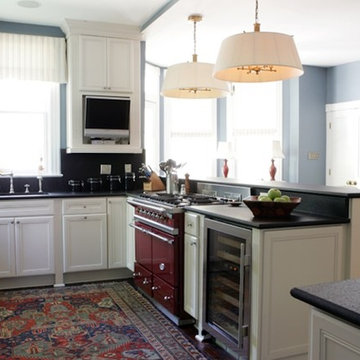
This is an example of a large transitional u-shaped eat-in kitchen in Raleigh with an undermount sink, recessed-panel cabinets, white cabinets, solid surface benchtops, black splashback, stone slab splashback, coloured appliances, dark hardwood floors and a peninsula.
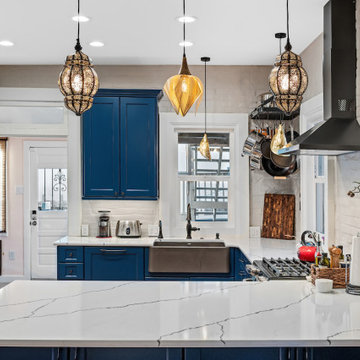
Late 1800s Victorian Bungalow i Central Denver was updated creating an entirely different experience to a young couple who loved to cook and entertain.
By opening up two load bearing wall, replacing and refinishing new wood floors with radiant heating, exposing brick and ultimately painting the brick.. the space transformed in a huge open yet warm entertaining haven. Bold color was at the heart of this palette and the homeowners personal essence.
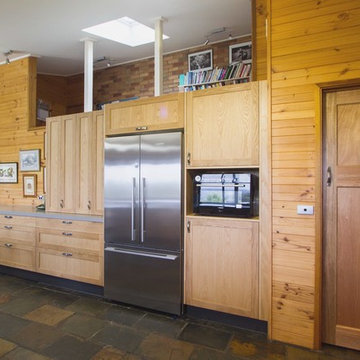
Designer: John Crooks; Photography by Yvonne Menegol
This is an example of a large country u-shaped eat-in kitchen in Melbourne with shaker cabinets, medium wood cabinets, quartz benchtops, coloured appliances, slate floors and a peninsula.
This is an example of a large country u-shaped eat-in kitchen in Melbourne with shaker cabinets, medium wood cabinets, quartz benchtops, coloured appliances, slate floors and a peninsula.
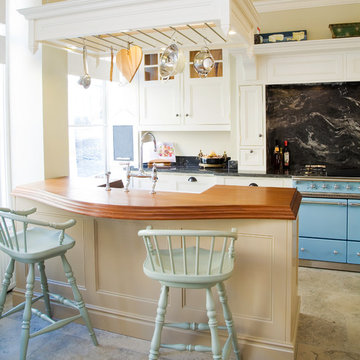
This is an example of a traditional u-shaped kitchen in Edinburgh with recessed-panel cabinets, white cabinets, wood benchtops, black splashback, stone slab splashback, coloured appliances, a peninsula and a farmhouse sink.
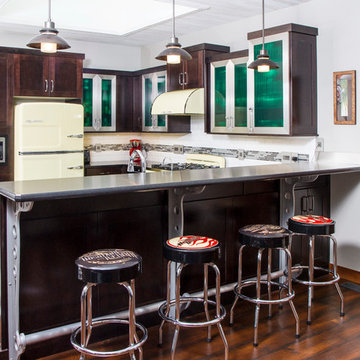
This is an example of a mid-sized industrial u-shaped eat-in kitchen in Other with an undermount sink, shaker cabinets, dark wood cabinets, quartzite benchtops, white splashback, cement tile splashback, coloured appliances, linoleum floors and a peninsula.
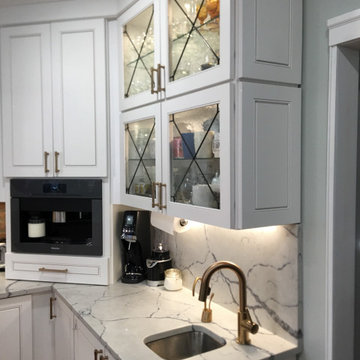
As dedicated coffee drinkers and party hosts, a secondary location for drinks and ice, keeps crowds from bottlenecking in the kitchen. The secondary spout of this secondary sink provides instant hot water for tea, and instant filtered water for drinking. A secondary icemaker below keeps everything you need within reach.
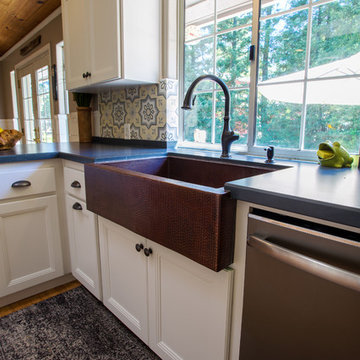
This is an example of a large country u-shaped open plan kitchen in Sacramento with a farmhouse sink, raised-panel cabinets, white cabinets, quartz benchtops, multi-coloured splashback, ceramic splashback, coloured appliances, medium hardwood floors, a peninsula, brown floor and grey benchtop.
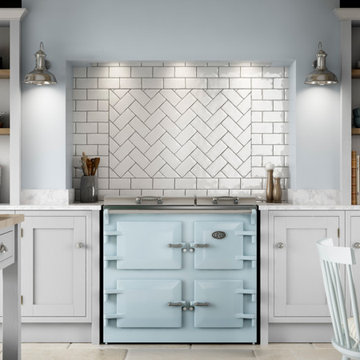
Everhot Cookers, British Materials and Build! True family run Cotswolds Company offer heat storage cookers that offer both flexible and efficient cooking options.
Kitchen with Coloured Appliances and a Peninsula Design Ideas
9