Kitchen with Coloured Appliances and Brown Floor Design Ideas
Refine by:
Budget
Sort by:Popular Today
1 - 20 of 2,389 photos
Item 1 of 3

Photo of a mid-sized beach style u-shaped eat-in kitchen in Melbourne with a farmhouse sink, open cabinets, distressed cabinets, concrete benchtops, white splashback, shiplap splashback, coloured appliances, light hardwood floors, brown floor and grey benchtop.
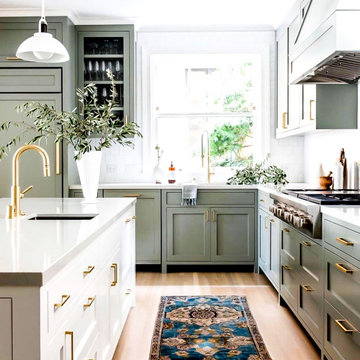
Design ideas for a large l-shaped eat-in kitchen in Dallas with green cabinets, light hardwood floors, with island, grey benchtop, shaker cabinets, white splashback, ceramic splashback, coloured appliances, an undermount sink, brown floor and quartz benchtops.

Custom island and plaster hood take center stage in this kitchen remodel. Full-wall wine, coffee and smoothie station on the right perimeter. Cabinets are white oak. Design by: Alison Giese Interiors
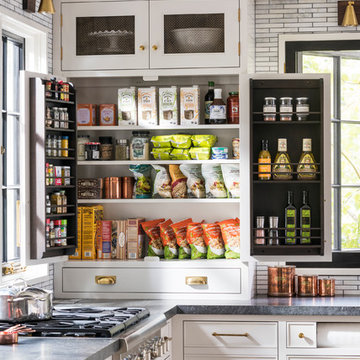
INTERNATIONAL AWARD WINNER. 2018 NKBA Design Competition Best Overall Kitchen. 2018 TIDA International USA Kitchen of the Year. 2018 Best Traditional Kitchen - Westchester Home Magazine design awards. The designer's own kitchen was gutted and renovated in 2017, with a focus on classic materials and thoughtful storage. The 1920s craftsman home has been in the family since 1940, and every effort was made to keep finishes and details true to the original construction. For sources, please see the website at www.studiodearborn.com. Photography, Adam Kane Macchia
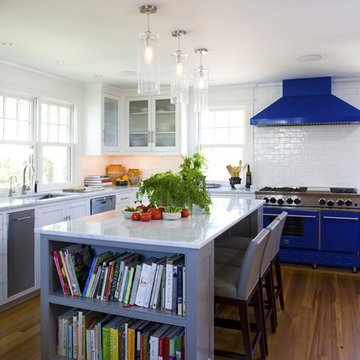
Before Siemasko + Verbridge got their hands on this house, it was a convoluted maze of small rooms and skinny hallways. The renovation made sense of the layout, and took full advantage of the captivating ocean views. The result is a harmonious blend of contemporary style with classic and sophisticated elements. The “empty nest” home is transformed into a welcoming sanctuary for the extended family of kids and grandkids.
Photo Credit: Josh Kuchinsky
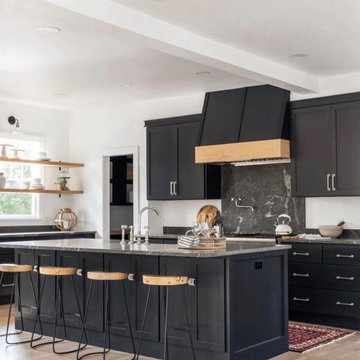
Inspiration for a large l-shaped open plan kitchen in Dallas with an undermount sink, shaker cabinets, black cabinets, marble benchtops, multi-coloured splashback, stone slab splashback, coloured appliances, light hardwood floors, with island, brown floor and black benchtop.
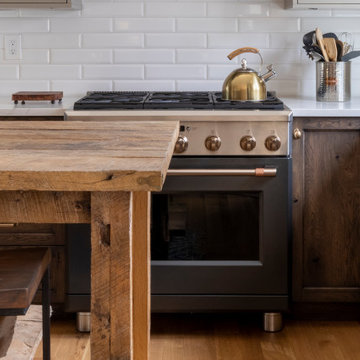
Photo of a mid-sized country u-shaped separate kitchen in Detroit with an undermount sink, flat-panel cabinets, grey cabinets, quartz benchtops, white splashback, porcelain splashback, coloured appliances, light hardwood floors, with island, brown floor and white benchtop.

This hidden outlet is perfectly hidden.
This is an example of a mid-sized traditional l-shaped kitchen pantry in Chicago with a farmhouse sink, recessed-panel cabinets, blue cabinets, quartz benchtops, white splashback, marble splashback, coloured appliances, medium hardwood floors, with island, brown floor and white benchtop.
This is an example of a mid-sized traditional l-shaped kitchen pantry in Chicago with a farmhouse sink, recessed-panel cabinets, blue cabinets, quartz benchtops, white splashback, marble splashback, coloured appliances, medium hardwood floors, with island, brown floor and white benchtop.
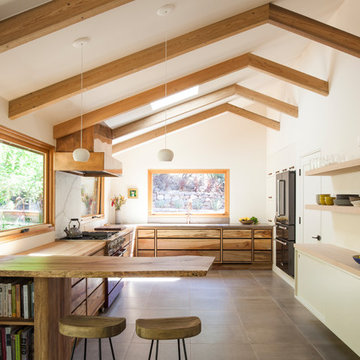
The clients—a chef and a baker—desired a light-filled space with stylish function allowing them to cook, bake and entertain. Craig expanded the kitchen by removing a wall, vaulted the ceiling and enlarged the windows.
Photo: Helynn Ospina
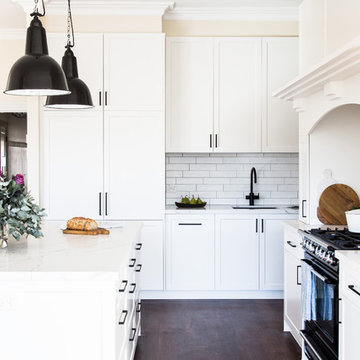
Suzi Appel Photography
Design ideas for a mid-sized traditional galley open plan kitchen in Melbourne with a drop-in sink, recessed-panel cabinets, white cabinets, marble benchtops, white splashback, ceramic splashback, coloured appliances, dark hardwood floors, with island, brown floor and white benchtop.
Design ideas for a mid-sized traditional galley open plan kitchen in Melbourne with a drop-in sink, recessed-panel cabinets, white cabinets, marble benchtops, white splashback, ceramic splashback, coloured appliances, dark hardwood floors, with island, brown floor and white benchtop.
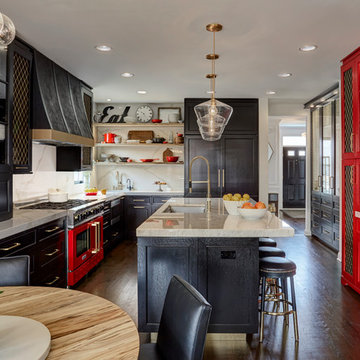
It is bold in it's black and red beauty. This kitchen is stunning and is custom through and through. These cabinets are custom made from the door style to the paint colors and finish. Quartersawn oak painted black and red. Don't overlook the custom details of the open shelves, the lift up door on countertop cabinet and organization center, mirrored doors with mesh, mesh doors and that hood! The refrigerator is side by side sub zeros one freezer , one refrigerator. The pantries look as great as they function. PS This mom has four young kids at home! Fits a big family with all that beauty.
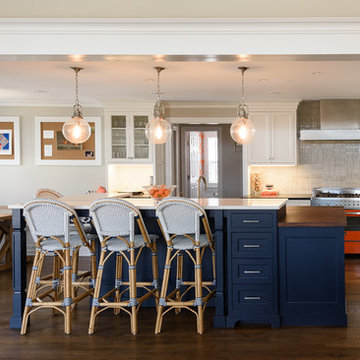
This is an example of a large transitional l-shaped open plan kitchen in New York with a drop-in sink, shaker cabinets, white cabinets, wood benchtops, blue splashback, ceramic splashback, coloured appliances, dark hardwood floors, with island and brown floor.
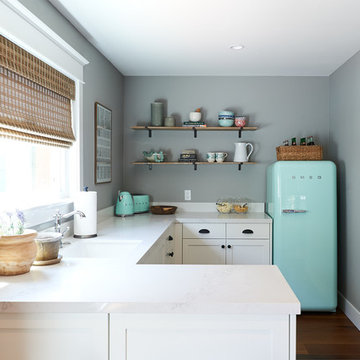
Samantha Goh
Inspiration for a mid-sized beach style u-shaped separate kitchen in San Diego with an undermount sink, shaker cabinets, white cabinets, quartz benchtops, white splashback, with island, brown floor, coloured appliances and dark hardwood floors.
Inspiration for a mid-sized beach style u-shaped separate kitchen in San Diego with an undermount sink, shaker cabinets, white cabinets, quartz benchtops, white splashback, with island, brown floor, coloured appliances and dark hardwood floors.
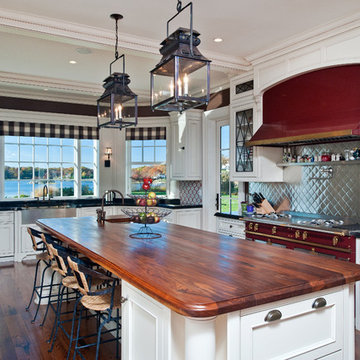
Photo of a large traditional u-shaped kitchen in New York with a farmhouse sink, recessed-panel cabinets, white cabinets, granite benchtops, metallic splashback, coloured appliances, medium hardwood floors, metal splashback, with island and brown floor.
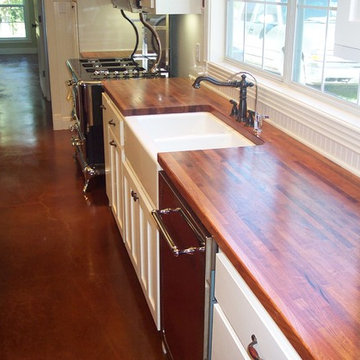
info@wrwoodworking.com
Mesquite Edge Grain with a WaterLox Finsih
This is an example of a mid-sized country galley eat-in kitchen in Austin with a farmhouse sink, flat-panel cabinets, white cabinets, wood benchtops, white splashback, timber splashback, coloured appliances, concrete floors, with island, brown floor and brown benchtop.
This is an example of a mid-sized country galley eat-in kitchen in Austin with a farmhouse sink, flat-panel cabinets, white cabinets, wood benchtops, white splashback, timber splashback, coloured appliances, concrete floors, with island, brown floor and brown benchtop.

Photo of a transitional l-shaped kitchen in Other with a farmhouse sink, recessed-panel cabinets, beige cabinets, white splashback, coloured appliances, dark hardwood floors, with island, brown floor and beige benchtop.
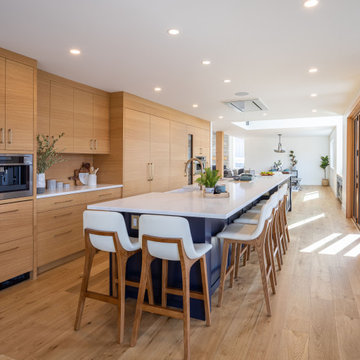
Modern custom kitchen with island, streamlined design, hardwood floors, recessed hood vent, open concept, farmhouse sink, champagne finish hardware, shaker panel island

We designed a modern classic scheme for Sarah's family that would be practical everyday but also offer a social mood for evening entertaining. We blended smart prussion blue cabinetry and walls for a smart and connected feel. To lift the scheme we included soft white, ivory, warm wood, rustic surfaces and distressed tile patterns. We incorporated their existing dining furniture into a sensible layout, but up-cycled the seat pads with free coffee sacks. Sarah's collection of vintage treasures were used to beautiful effect in a curated wall shelf display.
A custom built and locally sourced island created the hub that they had always wanted.
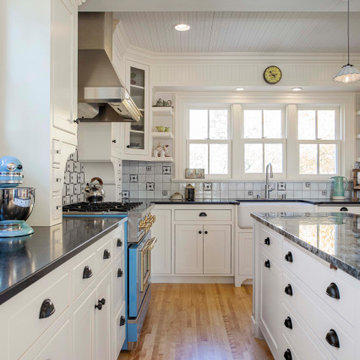
This image shows off our hand-carved and hand-painted Medieval Floral Tiles in the color combination Helsinki. This close up image shows off our hand-carved and hand-painted Medieval Floral Tiles in the color combination Helsinki. Here the there are 4x4" tiles in our Marshmallow as well as 4x4" Medievals in Helsinki and 2x2" Medievals with L-Cut Outs.
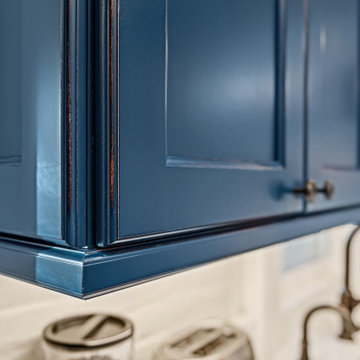
Late 1800s Victorian Bungalow i Central Denver was updated creating an entirely different experience to a young couple who loved to cook and entertain.
By opening up two load bearing wall, replacing and refinishing new wood floors with radiant heating, exposing brick and ultimately painting the brick.. the space transformed in a huge open yet warm entertaining haven. Bold color was at the heart of this palette and the homeowners personal essence.
Kitchen with Coloured Appliances and Brown Floor Design Ideas
1