Kitchen with Coloured Appliances and Grey Floor Design Ideas
Refine by:
Budget
Sort by:Popular Today
61 - 80 of 1,079 photos
Item 1 of 3
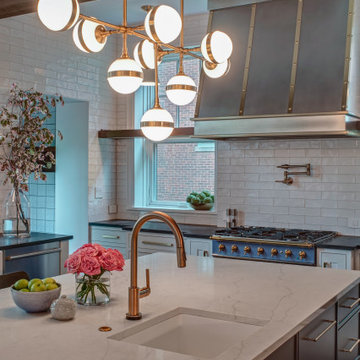
Design Objectives:
Respect the home’s vintage feel while bringing the kitchen up to date
Open up the kitchen area to create an open space for gathering and entertaining
Upgrade appliances to top-of-the-line models
Include a large island with seating
Include seating for casual family meals in a space that won’t be a replacement for the adjacent formal dining room
THE REMODEL
Design Challenges:
Remove a load-bearing wall and combine smaller rooms to create one big kitchen
A powder room in the back corner of the existing kitchen was a huge obstacle to updating the layout
Maintain large windows with views of the yard while still providing ample storage
Design Solutions:
Relocating the powder room to another part of the first floor (a large closet under the stairs) opened up the space dramatically
Create space for a larger island by recessing the fridge/freezer and shifting the pantry to a space adjacent to the kitchen
A banquette saves space and offers a perfect solution for casual dining
The walnut banquette table beautifully complements the fridge/freezer armoire
Utilize a gap created by the new fridge location to create a tall shallow cabinet for liquor storage w/ a wine cubby
Closing off one doorway into the dining room and using the “between the studs” space for a tall storage cabinet
Dish organizing drawers offer handy storage for plates, bowls, and serving dishes right by main sink and dishwasher
Cabinetry backing up to the dining room offers ample storage for glassware and functions both as a coffee station and cocktail bar
Open shelves flanking the hood add storage without blocking views and daylight
A beam was required where the wall was removed. Additional beams added architectural interest and helped integrate the beams into the space
Statement lighting adds drama and personality to the space
THE RENEWED SPACE
This project exemplifies the transformative power of good design. Simply put, good design allows you to live life artfully. The newly remodeled kitchen effortlessly combines functionality and aesthetic appeal, providing a delightful space for cooking and spending quality time together. It’s comfy for regular meals but ultimately outfitted for those special gatherings. Infused with classic finishes and a timeless charm, the kitchen emanates an enduring atmosphere that will never go out of style.
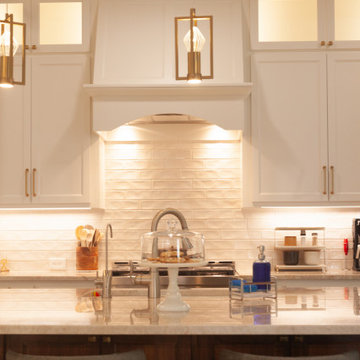
Two-toned white and walnut kitchen. Mid Century Transitional Modern Kitchen with 3cm Taj Mahal quartzite countertops and gold accented hardware.
Inspiration for a mid-sized transitional eat-in kitchen in Dallas with an undermount sink, shaker cabinets, white cabinets, quartzite benchtops, white splashback, subway tile splashback, coloured appliances, ceramic floors, with island and grey floor.
Inspiration for a mid-sized transitional eat-in kitchen in Dallas with an undermount sink, shaker cabinets, white cabinets, quartzite benchtops, white splashback, subway tile splashback, coloured appliances, ceramic floors, with island and grey floor.
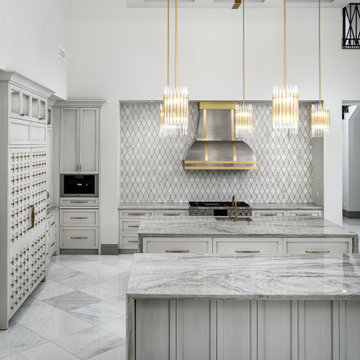
Modern Chic kitchen with gold pendant lighting, custom backsplash, and double islands with waterfall edge countertops.
Design ideas for an expansive modern u-shaped kitchen in Phoenix with a drop-in sink, grey cabinets, marble benchtops, grey splashback, stone tile splashback, coloured appliances, marble floors, multiple islands, grey floor, grey benchtop and coffered.
Design ideas for an expansive modern u-shaped kitchen in Phoenix with a drop-in sink, grey cabinets, marble benchtops, grey splashback, stone tile splashback, coloured appliances, marble floors, multiple islands, grey floor, grey benchtop and coffered.
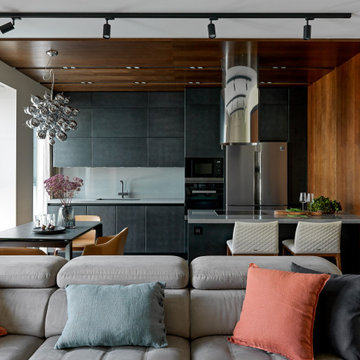
Mid-sized contemporary single-wall eat-in kitchen in Moscow with an undermount sink, flat-panel cabinets, black cabinets, quartz benchtops, grey splashback, porcelain splashback, coloured appliances, porcelain floors, with island, grey floor and grey benchtop.
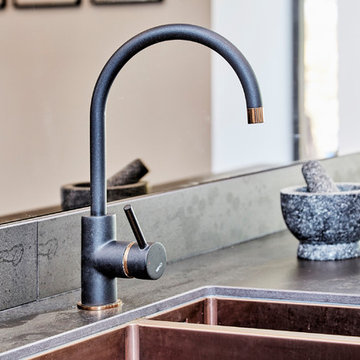
This is one of our recent projects, which was part of a stunning Barn conversion. We saw this project transform from a Cow shed, with raw bricks and mud, through to a beautiful home. The kitchen is a Kuhlmann German handle-less Kitchen in Black supermatt & Magic Grey high gloss, with Copper accents and Dekton Radium worktops. The simple design complements the rustic features of this stunning open plan room. Ovens are Miele Artline Graphite. Installation by Boxwood Joinery Dekton worktops installed by Stone Connection Photos by muratphotography.com
Bespoke table, special order from Ennis and Brown.
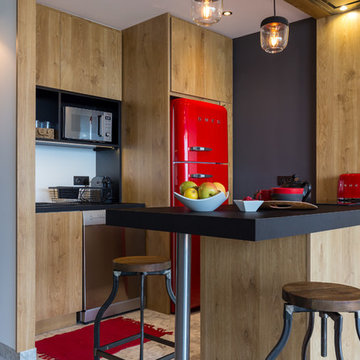
Mission complète : Conception de projet , suivi et coordination des travaux.
Rénovation complète d’un studio de 40 m2 destiné à la location saisonnière
Le cahier des charges imposait de conserver le sol en marbre, le canapé, la table basse et les portes des placards.
• Conception de la cuisine, du meuble de salle de bain.
• Création de la salle de bain
• réfection et vitrification du sol en marbre
• transformation et changement de la baie vitrée
• aménagement complet de la terrasse
• suppression des radiateurs et installation de la climatisation gainable réversible.
• Aménagement des placards
• Conception d’un claustra en bois et d’un cadre végétal stabilisé, sans entretien @sandrineviara
Les propriétaires n’étant pas sur place au moment des travaux, la confection et la réalisation du projet ont été effectués entièrement à distance.
photo @ Franck Minieri
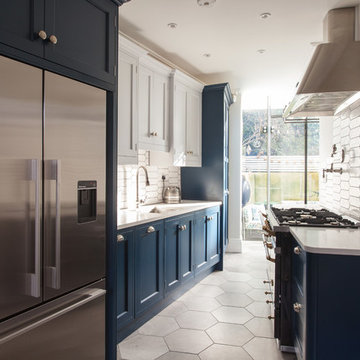
Inspiration for a small transitional galley eat-in kitchen in London with an undermount sink, recessed-panel cabinets, blue cabinets, white splashback, coloured appliances and grey floor.
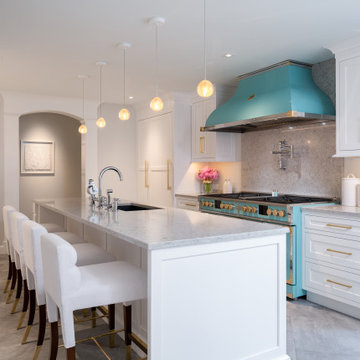
The objective of this luxury kitchen renovation was to transform a 30-year-old, closed off kitchen into a brighter, more contemporary working triangle with excellent storage space. We worked closely with our clients to create a plan for better flow and a more sophisticated ambiance for entertaining. For this renovation we added an island to an open floor plan, utilized luxury appliance, and added direct access to the outdoor patio space resulting in a stunning transformation that exceeded or clients’ expectations.
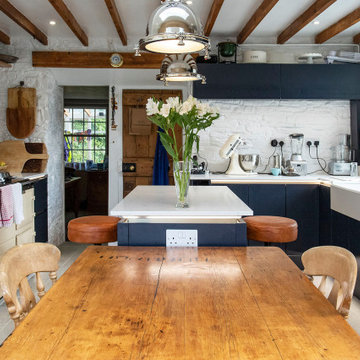
Not every cottage kitchen needs to be traditional in design. Our designers are always looking to put a unique twist on a classic design and this charming cottage kitchen is no exception.
This traditional kitchen features our Signature Cary kitchen door and is painted in a brooding Indigo blue. The contemporary twist is in the truly handleless door design, which is a wonderfully unique choice in such a traditional setting.
As you can see from the photos, our client is planning on plenty of cooking so kitchen storage was always going to be an important aspect of the design. Pullout storage, floor-to-ceiling larder cupboards, and rustic wooden shelving all offer plenty of practical storage.
To find out more about how we can combine contemporary features into traditional kitchen designs, come and visit us at our showrooms in Plymouth or St Austell, or book a safe virtual design appointment from the comfort of your home.
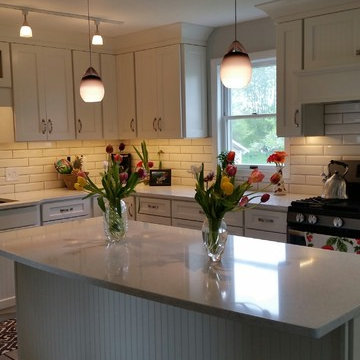
Beadboard on back of island.
Mid-sized country l-shaped eat-in kitchen in Grand Rapids with an undermount sink, shaker cabinets, white cabinets, quartz benchtops, white splashback, subway tile splashback, coloured appliances, ceramic floors, with island, grey floor and white benchtop.
Mid-sized country l-shaped eat-in kitchen in Grand Rapids with an undermount sink, shaker cabinets, white cabinets, quartz benchtops, white splashback, subway tile splashback, coloured appliances, ceramic floors, with island, grey floor and white benchtop.
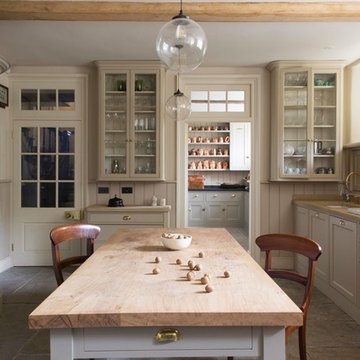
Emma Lewis
Inspiration for a country galley separate kitchen in London with with island, an undermount sink, shaker cabinets, beige cabinets, wood benchtops, beige splashback, timber splashback, coloured appliances and grey floor.
Inspiration for a country galley separate kitchen in London with with island, an undermount sink, shaker cabinets, beige cabinets, wood benchtops, beige splashback, timber splashback, coloured appliances and grey floor.

This luxury dream kitchen was the vision of Diane Berry for her retired clients based in Cheshire. They wanted a kitchen that had lots of worktop and storage space, an island and space for a TV and a couple of chairs and two dining tables one large for entertaining and a small area for casual dining for two to six.
The design has an extra tall extension to help bring in a feeling of light and space, allowing natural light to flood to the back of the room. Diane used some amazing materials, the dark oak cross grain doors, Dekton concrete worktops and Miele graphite grey ovens. Buster and Punch pendant lights add the finishing touches and some amazing pieces of modern art add the personality of the clients.
Super large format floor tiles bring a simple calm base for the room and help with the work factor of the fully mitred Dekton island, the angled knee recess for the bar stools draws in the angled ceiling and roof lights above the bookcase, and in this area Acupanel vertical timber wall neatly opens to allow access to service neatly concealed behind.
Diane Berry and her team worked closely with Prime construction ltd who carried out the construction works, lots of hard work by many tradesmen brought this dream kitchen to fruition.
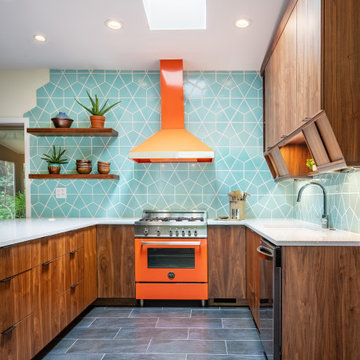
Our bright blue patterned backsplash tile makes waves in this eclectic kitchen design.
DESIGN
Lindsey Engler Interiors, Springhouse Architects
PHOTOS
Kelly Ann Photography
Tile Shown: Hexite in Glacier Bay
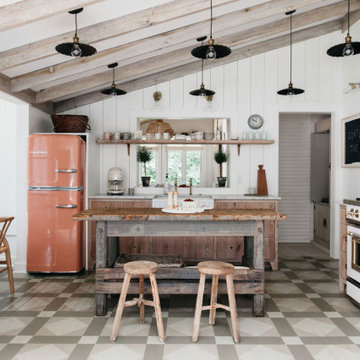
Chicago based designer Kate Marker mixed our Big Chill Slim Refrigerator in custom color Beige Red (#3012) and a 30” Classic Range in White with Brass Trim at the Leo Cottage in Union Pier, Michigan.
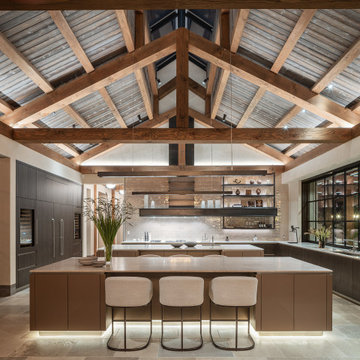
Open kitchen with custom cabinets, open beam ceiling
Photo of an expansive country galley eat-in kitchen in San Francisco with a farmhouse sink, flat-panel cabinets, grey cabinets, marble benchtops, beige splashback, glass tile splashback, coloured appliances, cement tiles, multiple islands, grey floor, white benchtop and exposed beam.
Photo of an expansive country galley eat-in kitchen in San Francisco with a farmhouse sink, flat-panel cabinets, grey cabinets, marble benchtops, beige splashback, glass tile splashback, coloured appliances, cement tiles, multiple islands, grey floor, white benchtop and exposed beam.
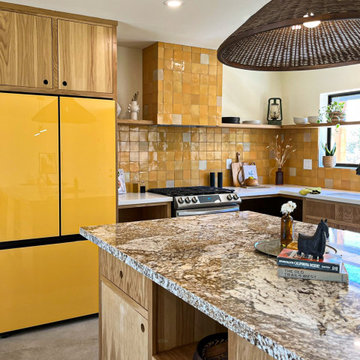
Custom kitchen design with yellow aesthetic including brown marble counter, yellow Samsung bespoke fridge, custom glass dining table and tile backsplash. White oak cabinets with modern flat panel design. Organic lighting silhouettes compliment the earthy aesthetic.
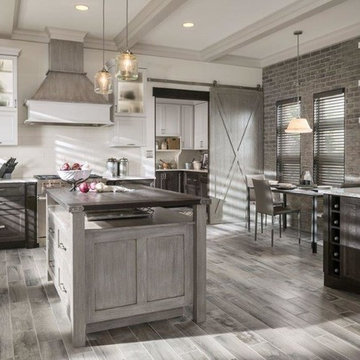
Photo of a large transitional l-shaped open plan kitchen in Tampa with an undermount sink, shaker cabinets, distressed cabinets, white splashback, coloured appliances, light hardwood floors, with island, granite benchtops, subway tile splashback and grey floor.
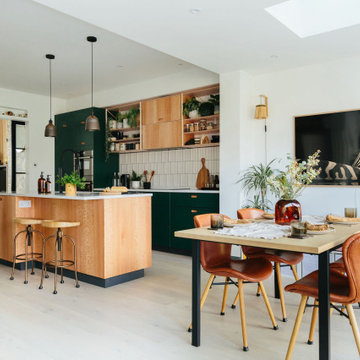
Mid-sized open plan kitchen in London with an integrated sink, flat-panel cabinets, green cabinets, white splashback, ceramic splashback, coloured appliances, laminate floors, with island and grey floor.
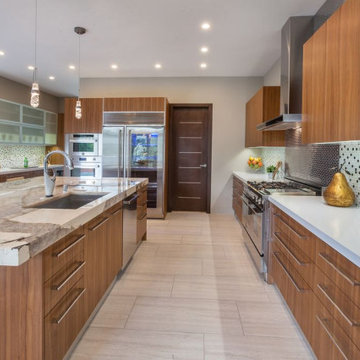
Mid-sized midcentury galley eat-in kitchen in San Francisco with an undermount sink, flat-panel cabinets, medium wood cabinets, granite benchtops, grey splashback, mosaic tile splashback, coloured appliances, ceramic floors, with island, grey floor, multi-coloured benchtop and coffered.
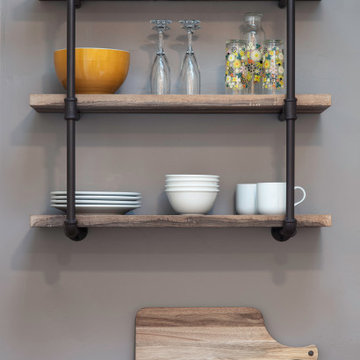
Design ideas for a small transitional u-shaped open plan kitchen in San Francisco with an undermount sink, open cabinets, wood benchtops, coloured appliances, no island, grey floor, brown benchtop and vaulted.
Kitchen with Coloured Appliances and Grey Floor Design Ideas
4