Kitchen with Marble Benchtops and Coloured Appliances Design Ideas
Refine by:
Budget
Sort by:Popular Today
1 - 20 of 1,304 photos
Item 1 of 3

Part of a massive open planned area which includes Dinning, Lounge,Kitchen and butlers pantry.
Polished concrete through out with exposed steel and Timber beams.
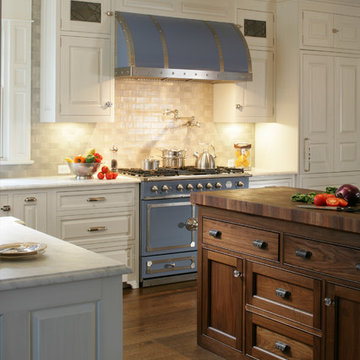
This handmade custom designed kitchen was created for an historic restoration project in Northern NJ. Handmade white cabinetry is a bright and airy pallet for the home, while the Provence Blue Cornufe with matching custom hood adds a unique splash of color. While the large farm sink is great for cleaning up, the prep sink in the island is handily located right next to the end grain butcher block counter top for chopping. The island is anchored by a tray ceiling and two antique lanterns. A pot filler is located over the range for convenience.

Photo of a large transitional l-shaped eat-in kitchen in Other with a farmhouse sink, shaker cabinets, green cabinets, marble benchtops, coloured appliances, medium hardwood floors, with island, white benchtop and vaulted.

Details like the dainty backsplash, rounded oven hood, suspended lanterns, and royal blue oven bring the kitchen to life.
Photo of a large transitional l-shaped eat-in kitchen in Seattle with a single-bowl sink, recessed-panel cabinets, white cabinets, marble benchtops, multi-coloured splashback, porcelain splashback, coloured appliances, dark hardwood floors, with island, brown floor, white benchtop and exposed beam.
Photo of a large transitional l-shaped eat-in kitchen in Seattle with a single-bowl sink, recessed-panel cabinets, white cabinets, marble benchtops, multi-coloured splashback, porcelain splashback, coloured appliances, dark hardwood floors, with island, brown floor, white benchtop and exposed beam.
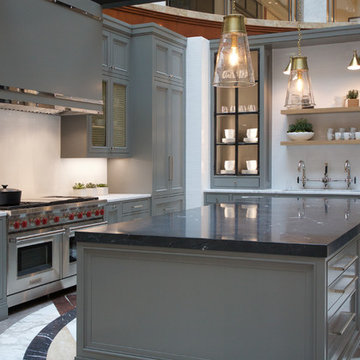
Barbara Brown Photography
Inspiration for a large contemporary l-shaped eat-in kitchen in Atlanta with a double-bowl sink, recessed-panel cabinets, grey cabinets, marble benchtops, white splashback, subway tile splashback, coloured appliances, with island and white benchtop.
Inspiration for a large contemporary l-shaped eat-in kitchen in Atlanta with a double-bowl sink, recessed-panel cabinets, grey cabinets, marble benchtops, white splashback, subway tile splashback, coloured appliances, with island and white benchtop.
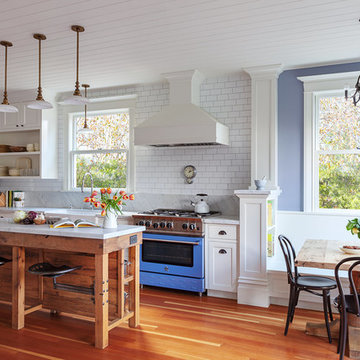
Photo By: Michele Lee Wilson
This is an example of a traditional single-wall eat-in kitchen in San Francisco with a farmhouse sink, open cabinets, white cabinets, marble benchtops, white splashback, subway tile splashback, coloured appliances, medium hardwood floors, with island and grey benchtop.
This is an example of a traditional single-wall eat-in kitchen in San Francisco with a farmhouse sink, open cabinets, white cabinets, marble benchtops, white splashback, subway tile splashback, coloured appliances, medium hardwood floors, with island and grey benchtop.
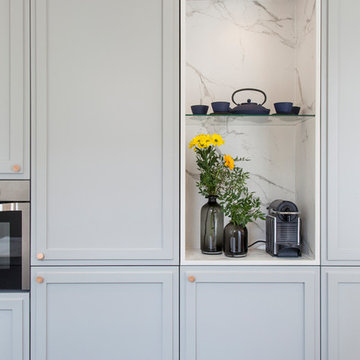
Photo : BCDF Studio
Photo of a mid-sized contemporary l-shaped eat-in kitchen in Paris with grey cabinets, white splashback, coloured appliances, white benchtop, an undermount sink, shaker cabinets, marble benchtops, marble splashback, ceramic floors, with island and grey floor.
Photo of a mid-sized contemporary l-shaped eat-in kitchen in Paris with grey cabinets, white splashback, coloured appliances, white benchtop, an undermount sink, shaker cabinets, marble benchtops, marble splashback, ceramic floors, with island and grey floor.
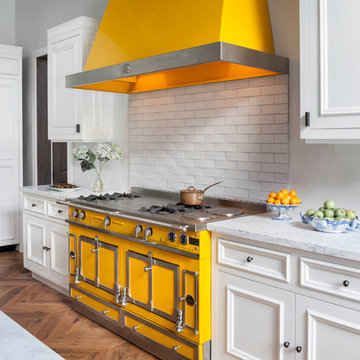
Modern Farmhouse Kitchen in Malibu, CA.
Photography: Grey Crawford
Range: La Cornue
This is an example of a country open plan kitchen in Los Angeles with white cabinets, marble benchtops, white splashback, subway tile splashback, coloured appliances, with island, brown floor, white benchtop, recessed-panel cabinets and medium hardwood floors.
This is an example of a country open plan kitchen in Los Angeles with white cabinets, marble benchtops, white splashback, subway tile splashback, coloured appliances, with island, brown floor, white benchtop, recessed-panel cabinets and medium hardwood floors.
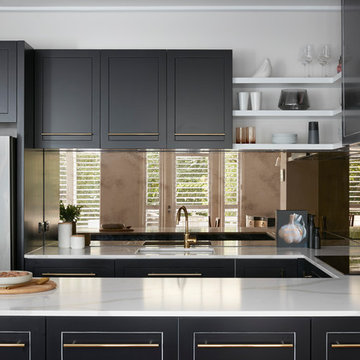
Tom Roe
Photo of a large contemporary u-shaped kitchen in Melbourne with black cabinets, marble benchtops, metallic splashback, a double-bowl sink, raised-panel cabinets, glass tile splashback, coloured appliances, plywood floors, with island, brown floor and white benchtop.
Photo of a large contemporary u-shaped kitchen in Melbourne with black cabinets, marble benchtops, metallic splashback, a double-bowl sink, raised-panel cabinets, glass tile splashback, coloured appliances, plywood floors, with island, brown floor and white benchtop.
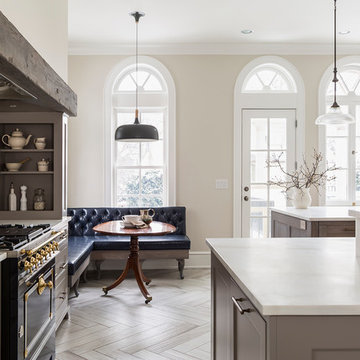
The sensible Belgian aesthetic used in the space compliments the more ornate architecture of this historic home.
Large l-shaped eat-in kitchen in Minneapolis with an undermount sink, recessed-panel cabinets, grey cabinets, marble benchtops, grey splashback, ceramic splashback, coloured appliances, porcelain floors and with island.
Large l-shaped eat-in kitchen in Minneapolis with an undermount sink, recessed-panel cabinets, grey cabinets, marble benchtops, grey splashback, ceramic splashback, coloured appliances, porcelain floors and with island.
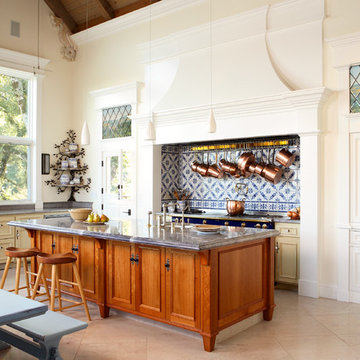
Architectural / Interior Design,Kitchen Cabinetry, Island, Trestle Table with Matching Benches, Decorative Millwork, Leaded Glass & Metal Work: Designed and Fabricated by Michelle Rein & Ariel Snyders of American Artisans. Photo by: Michele Lee Willson
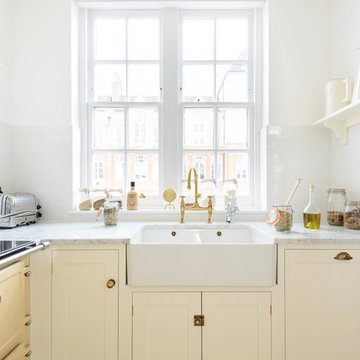
Inspiration for a small contemporary u-shaped separate kitchen in London with a farmhouse sink, shaker cabinets, white cabinets, marble benchtops, white splashback, subway tile splashback, coloured appliances, medium hardwood floors and no island.
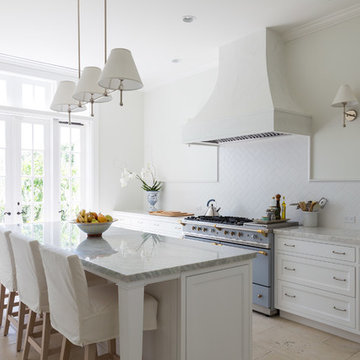
Design ideas for a large traditional single-wall eat-in kitchen in Miami with an undermount sink, white cabinets, white splashback, coloured appliances, with island, recessed-panel cabinets, marble benchtops, porcelain splashback, limestone floors and beige floor.
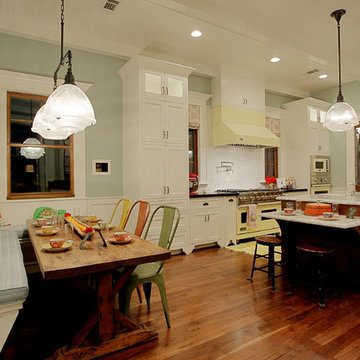
Stone Acorn Builders presents Houston's first Southern Living Showcase in 2012.
Design ideas for a large transitional galley eat-in kitchen in Houston with an undermount sink, shaker cabinets, white cabinets, marble benchtops, white splashback, stone slab splashback, coloured appliances, dark hardwood floors and with island.
Design ideas for a large transitional galley eat-in kitchen in Houston with an undermount sink, shaker cabinets, white cabinets, marble benchtops, white splashback, stone slab splashback, coloured appliances, dark hardwood floors and with island.

Built in kitchen sink with marble counter and splashback. Dove grey units below and above. Pantry to the left. Quooker tap in antique brass, matching the cabinet door handles
Large island with curved marble counter and integrated Bora induction hob with built in extractor. Seating around the edge.
Built in ovens against wall with integrated freezer one side and fridge the other.
Three pendant lights over island.
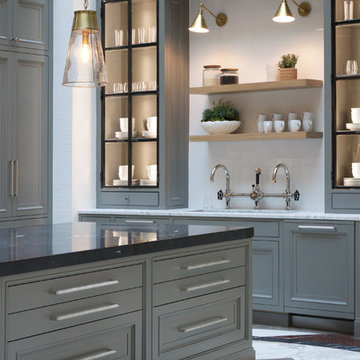
Barbara Brown Photography
Photo of a large contemporary l-shaped eat-in kitchen in Atlanta with a double-bowl sink, recessed-panel cabinets, grey cabinets, marble benchtops, white splashback, subway tile splashback, coloured appliances, with island and white benchtop.
Photo of a large contemporary l-shaped eat-in kitchen in Atlanta with a double-bowl sink, recessed-panel cabinets, grey cabinets, marble benchtops, white splashback, subway tile splashback, coloured appliances, with island and white benchtop.
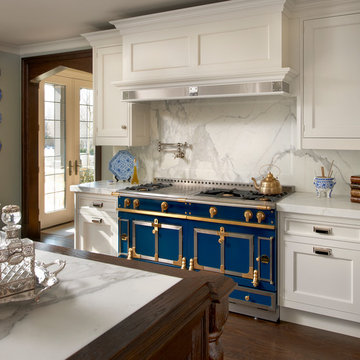
Inspiration for a traditional kitchen in Chicago with recessed-panel cabinets, white cabinets, marble benchtops, white splashback, marble splashback, coloured appliances, medium hardwood floors, with island, brown floor and white benchtop.
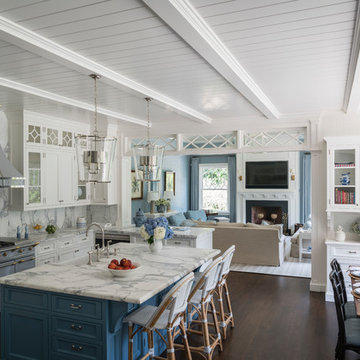
The kitchen opening to the family room is bedecked in pilasters and diamond transoms. Long but shallow ceiling beams are crisscrossed by v-groove panels that match the breakfast area walls. Marble slab countertop and backsplash create a canvas for custom paneled and glazed cabinet doors.
James Merrell Photography
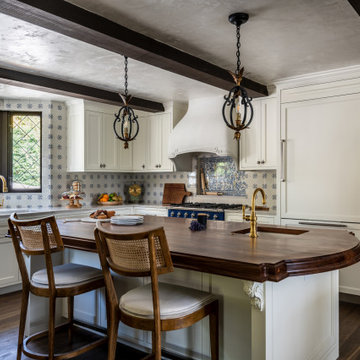
A large island anchors the kitchen, and dark wood helps balance out light fixtures with darker accents.
Design ideas for a large transitional l-shaped eat-in kitchen in Seattle with recessed-panel cabinets, white cabinets, porcelain splashback, dark hardwood floors, with island, brown floor, white benchtop, exposed beam, marble benchtops, multi-coloured splashback and coloured appliances.
Design ideas for a large transitional l-shaped eat-in kitchen in Seattle with recessed-panel cabinets, white cabinets, porcelain splashback, dark hardwood floors, with island, brown floor, white benchtop, exposed beam, marble benchtops, multi-coloured splashback and coloured appliances.
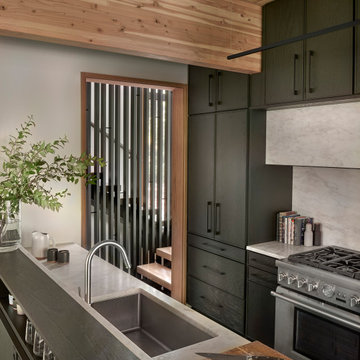
Oak cabinetry is stained a deep deep green and then paired with honed Danby marble. Beyond is the staircase which wraps around a screen evocative of the site's many trees amongst the winter snow.
Kitchen with Marble Benchtops and Coloured Appliances Design Ideas
1