Kitchen with Coloured Appliances and Marble Floors Design Ideas
Refine by:
Budget
Sort by:Popular Today
41 - 60 of 235 photos
Item 1 of 3
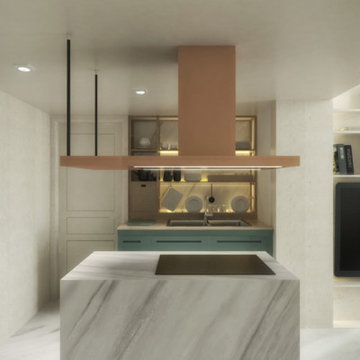
Cucina moderna caratterizzata da un'isola in marmo e dalla cappa in rame.
Inspiration for a small modern l-shaped open plan kitchen in Rome with a drop-in sink, open cabinets, turquoise cabinets, marble benchtops, grey splashback, marble splashback, coloured appliances, marble floors, with island, grey floor and grey benchtop.
Inspiration for a small modern l-shaped open plan kitchen in Rome with a drop-in sink, open cabinets, turquoise cabinets, marble benchtops, grey splashback, marble splashback, coloured appliances, marble floors, with island, grey floor and grey benchtop.
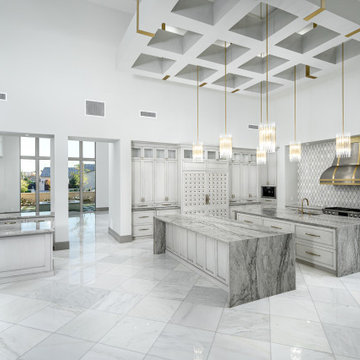
We love this kitchen's monochromatic style and design. Featuring a custom floating ceiling, gold pendant lighting fixtures, a marble floor, and sliding glass pocket doors leading to the backyard oasis.
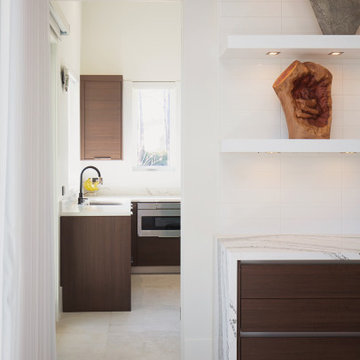
Project Number: M1175
Design/Manufacturer/Installer: Marquis Fine Cabinetry
Collection: Milano
Finishes: Cafe + Bianco Lucido
Features: Under Cabinet Lighting, Adjustable Legs/Soft Close (Standard), Toe-Kick LED Lighting, Floating Shelves, Pup Up Electrical Outlet
Cabinet/Drawer Extra Options: GOLA Handleless System, Trash Bay Pullout, Maple Cutlery Insert, Maple Utility Insert, Chrome Tray Sliders
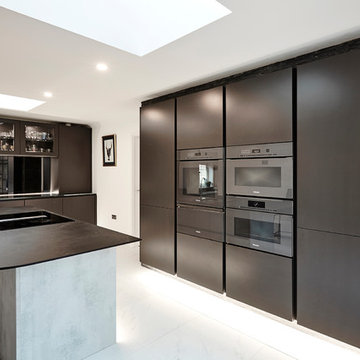
This project had an open plan kitchen extension. This kitchen is a handle-less German kitchen in a mix of Dark grey and concrete. This is teamed with Kelya Dekton worktops and Miele Artline handle-less grey appliances.
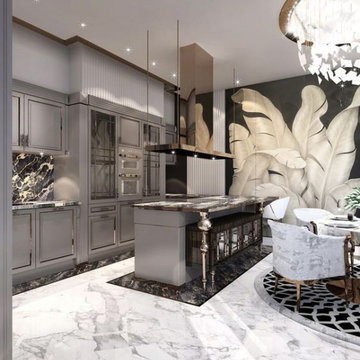
Large open plan kitchen and dining room featuring kitchen island, chandelier and feather themed wallpaper.
This is an example of a large traditional open plan kitchen in London with a drop-in sink, grey cabinets, marble benchtops, multi-coloured splashback, marble splashback, coloured appliances, marble floors, with island and multi-coloured benchtop.
This is an example of a large traditional open plan kitchen in London with a drop-in sink, grey cabinets, marble benchtops, multi-coloured splashback, marble splashback, coloured appliances, marble floors, with island and multi-coloured benchtop.
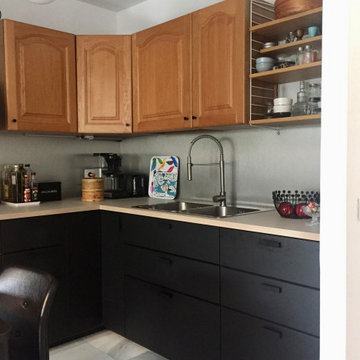
Now the kitchen is functioning and the space breathable and a favourite hang-out. Cupboards and the table made from recycled PET bottles.
We kept some of the older cupboards to get some warmth in and to keep in line with the doors in the corridor and the String open storage solution. Black and matt kitchens might not the most practical maybe, but we are two grown-ups!
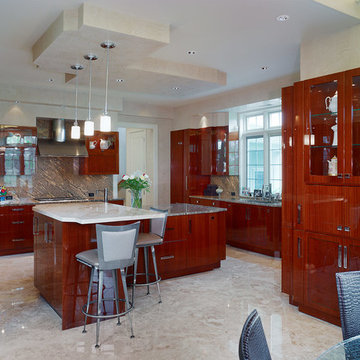
Set on a premier property in Lower Moreland, Pennsylvania with extended views into a protected watershed, this superb custom home features extraordinary attention to detail from its very conception with a downstairs main bedroom through to the gleaming custom kitchen cabinetry. Omnia Architects worked with this special client from first concepts through to final color selections. The commanding yet elegantly balanced street presence of this manor style custom home gives way to stunning, gleaming volume in the foyer which holds a magnificent glass and wood circular staircase. Private and public spaces are intertwined with deftness so that this can be at once a dynamic, large entertaining venue and a comfortable place for intimate family living. Each of the main living areas opens out to a grand patio and then into views of the woods and creek beyond. Privacy is paramount in both the setting and the design of the home.
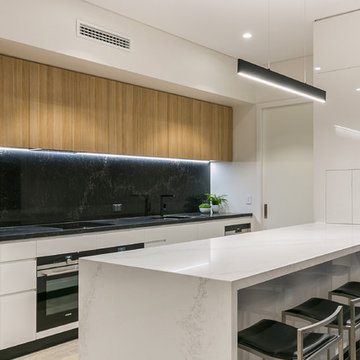
Design ideas for a large modern galley open plan kitchen in Perth with an undermount sink, beaded inset cabinets, white cabinets, quartz benchtops, black splashback, stone slab splashback, coloured appliances, marble floors, with island, grey floor and white benchtop.
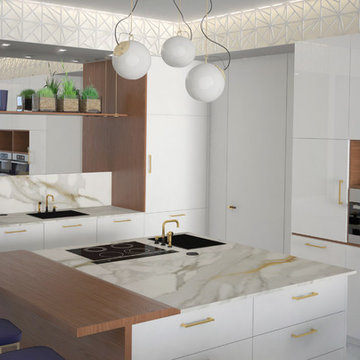
Месторасположение: Bat Yam Seaside, Israel
Площадь: 110 м2
Миллионы людей мечтают о доме возле моря. А для этой семьи мечта о квартире на берегу Средиземного моря стала реальностью. Это для нас первый опыт работы в другой стране, challenge, который было интересно преодолеть . Задачи проекта: создать светлое, легкое пространство, в котором из каждого уголка можно было бы любоваться морем, кошерная кухня (раздельное приготовление, употребление мясных и молочных продуктов), галерея со сменной экспозицией, заказчики коллекционируют живопись в стиле модерн и contemporary art.
Архитектурная фишкой интерьера стала ниши центрального канального кондиционирования, декорированные ажурной решеткой с подсветкой. Продолжает ажурный узор решеток вертикальная пергола, которая добавляет изюминку и создает игру света и тени на балконе.
Зеркало над рабочей поверхностью кухни - способ любоваться морем, готовя или моя посуду.
Центр комнаты - обеденная зона, король которой platner dining table and armchair by Warren Platner from Knoll.
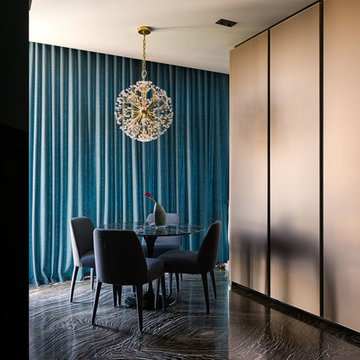
Дизайн Студия Юрия Зименко
Сайт: www.Zimenko.ua
Design ideas for a mid-sized modern single-wall eat-in kitchen in Other with open cabinets, blue cabinets, marble benchtops, blue splashback, marble splashback, coloured appliances, marble floors and black floor.
Design ideas for a mid-sized modern single-wall eat-in kitchen in Other with open cabinets, blue cabinets, marble benchtops, blue splashback, marble splashback, coloured appliances, marble floors and black floor.
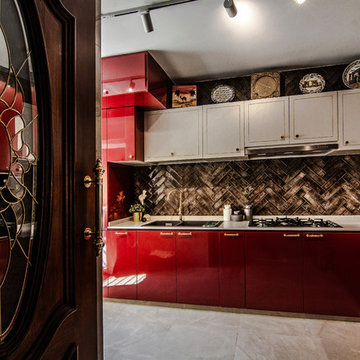
Saiful
Photo of a transitional kitchen in Singapore with a double-bowl sink, flat-panel cabinets, red cabinets, granite benchtops, coloured appliances, marble floors, beige floor and beige benchtop.
Photo of a transitional kitchen in Singapore with a double-bowl sink, flat-panel cabinets, red cabinets, granite benchtops, coloured appliances, marble floors, beige floor and beige benchtop.
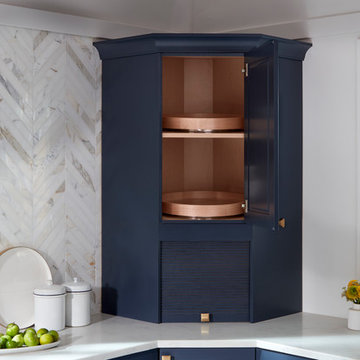
Corner Ca binet
This is an example of a mid-sized contemporary l-shaped eat-in kitchen in Raleigh with an undermount sink, flat-panel cabinets, blue cabinets, quartz benchtops, white splashback, ceramic splashback, coloured appliances, marble floors, no island, white floor and white benchtop.
This is an example of a mid-sized contemporary l-shaped eat-in kitchen in Raleigh with an undermount sink, flat-panel cabinets, blue cabinets, quartz benchtops, white splashback, ceramic splashback, coloured appliances, marble floors, no island, white floor and white benchtop.
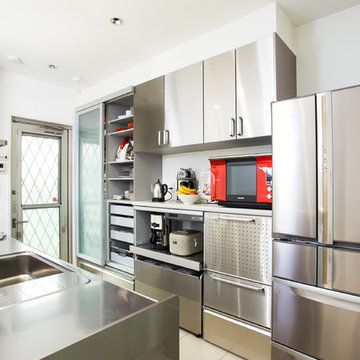
インテリア性の高い、暮らしやすい収納づくり
Design ideas for a large modern single-wall open plan kitchen in Other with an integrated sink, flat-panel cabinets, stainless steel cabinets, stainless steel benchtops, metallic splashback, coloured appliances, marble floors, a peninsula, white floor and white benchtop.
Design ideas for a large modern single-wall open plan kitchen in Other with an integrated sink, flat-panel cabinets, stainless steel cabinets, stainless steel benchtops, metallic splashback, coloured appliances, marble floors, a peninsula, white floor and white benchtop.
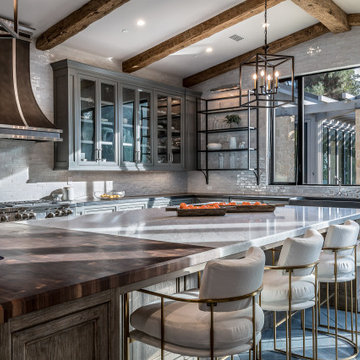
This is an example of an expansive transitional u-shaped eat-in kitchen in Los Angeles with a farmhouse sink, recessed-panel cabinets, grey cabinets, marble benchtops, white splashback, ceramic splashback, coloured appliances, marble floors, with island, grey floor, grey benchtop and exposed beam.
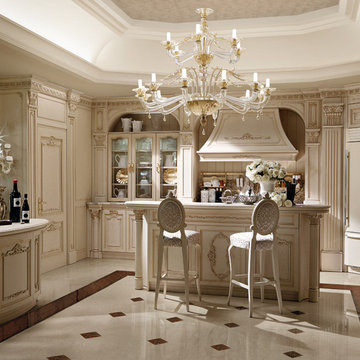
Cucina in rovere massiccio con intagli in legno e dettagli in oro liquido.
Expansive traditional u-shaped eat-in kitchen in Moscow with an undermount sink, raised-panel cabinets, beige cabinets, granite benchtops, beige splashback, granite splashback, coloured appliances, marble floors, multiple islands, beige floor, beige benchtop and vaulted.
Expansive traditional u-shaped eat-in kitchen in Moscow with an undermount sink, raised-panel cabinets, beige cabinets, granite benchtops, beige splashback, granite splashback, coloured appliances, marble floors, multiple islands, beige floor, beige benchtop and vaulted.
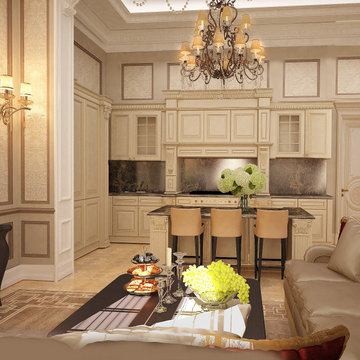
Design ideas for a large traditional l-shaped open plan kitchen in Moscow with an undermount sink, raised-panel cabinets, beige cabinets, marble benchtops, brown splashback, marble splashback, coloured appliances, marble floors, with island, yellow floor, brown benchtop and coffered.
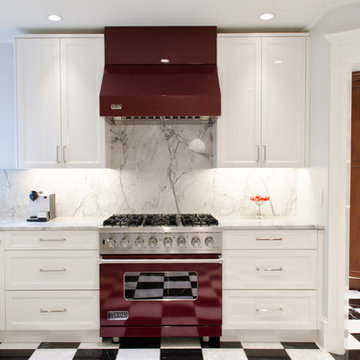
Foster Customs Kitchens;
Photos by Robyn Wishna
Design ideas for a mid-sized transitional eat-in kitchen in New York with a farmhouse sink, glass-front cabinets, white cabinets, quartzite benchtops, white splashback, stone slab splashback, coloured appliances and marble floors.
Design ideas for a mid-sized transitional eat-in kitchen in New York with a farmhouse sink, glass-front cabinets, white cabinets, quartzite benchtops, white splashback, stone slab splashback, coloured appliances and marble floors.
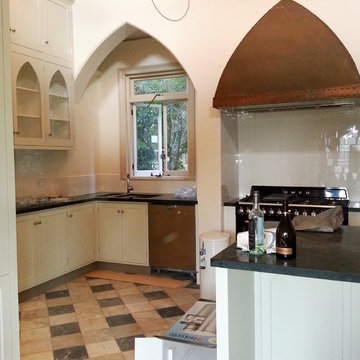
We show the Island corner with room for under bench seating.
A large SMEG gas cooker "Victoria" Traditional Dual fuel 4 cavity Cooker with Gas hob in Gloss Black. with cooper range hood -to be polished. Stainless steel sinks and Dishwasher.
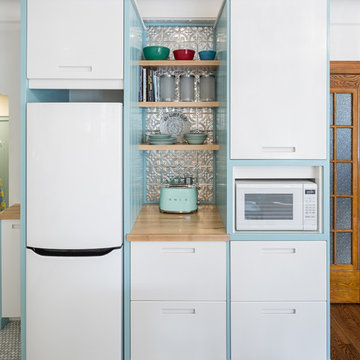
JVL Photography
Photo of a small transitional l-shaped eat-in kitchen in Toronto with a farmhouse sink, flat-panel cabinets, white cabinets, wood benchtops, white splashback, subway tile splashback, coloured appliances, marble floors and a peninsula.
Photo of a small transitional l-shaped eat-in kitchen in Toronto with a farmhouse sink, flat-panel cabinets, white cabinets, wood benchtops, white splashback, subway tile splashback, coloured appliances, marble floors and a peninsula.
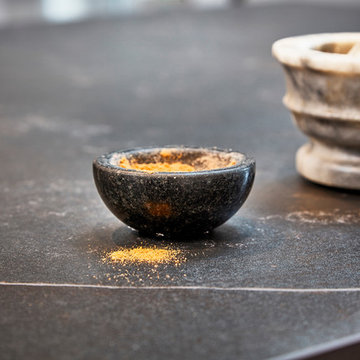
This project had an open plan kitchen extension. This kitchen is a handle-less German kitchen in a mix of Dark grey and concrete. This is teamed with Kelya Dekton worktops and Miele Artline handle-less grey appliances.
Kitchen with Coloured Appliances and Marble Floors Design Ideas
3