Kitchen with Coloured Appliances and Porcelain Floors Design Ideas
Refine by:
Budget
Sort by:Popular Today
41 - 60 of 1,161 photos
Item 1 of 3
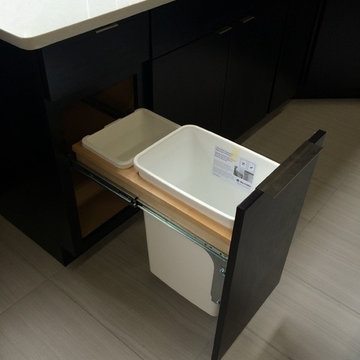
Cabinets:
Waypoint Cabinetry | Maple Espresso & Painted Stone
Countertops:
Caeserstone Countertops - Alpine Mist and
Leathered Lennon Granite
Backsplash:
Topcu Wooden White Marble
Plumbing: Blanco and Shocke
Stove and Hood:
Blue Star
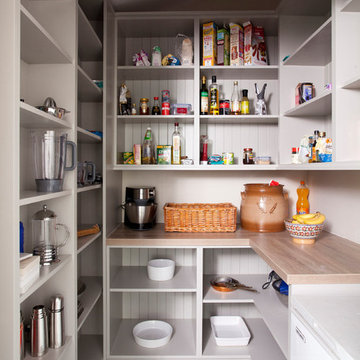
Created for a charming 18th century stone farmhouse overlooking a canal, this Bespoke solid wood kitchen has been handpainted in Farrow & Ball (Aga wall and base units by the windows) with Pavilion Gray (on island and recessed glass-fronted display cabinetry). The design centres around a feature Aga range cooker.
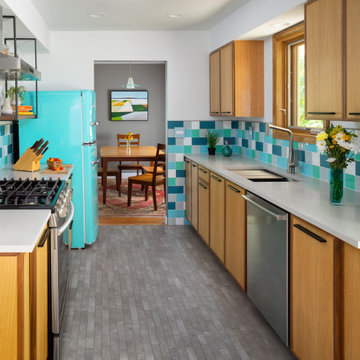
This playful kitchen is a nod in several directions of eras past; mid-mod, vintage and deco. The custom cabinets feature Walnut framed Oak doors and sleek black pulls. A neutral gray floor grounds the bright pops of clay tile and the Big Chill vintage style refrigerator.
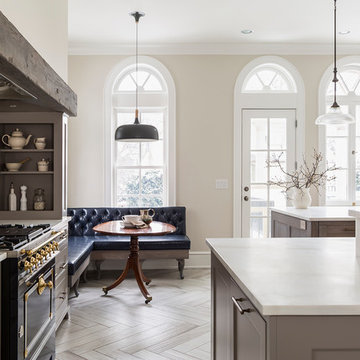
The sensible Belgian aesthetic used in the space compliments the more ornate architecture of this historic home.
Large l-shaped eat-in kitchen in Minneapolis with an undermount sink, recessed-panel cabinets, grey cabinets, marble benchtops, grey splashback, ceramic splashback, coloured appliances, porcelain floors and with island.
Large l-shaped eat-in kitchen in Minneapolis with an undermount sink, recessed-panel cabinets, grey cabinets, marble benchtops, grey splashback, ceramic splashback, coloured appliances, porcelain floors and with island.

This luxury dream kitchen was the vision of Diane Berry for her retired clients based in Cheshire. They wanted a kitchen that had lots of worktop and storage space, an island and space for a TV and a couple of chairs and two dining tables one large for entertaining and a small area for casual dining for two to six.
The design has an extra tall extension to help bring in a feeling of light and space, allowing natural light to flood to the back of the room. Diane used some amazing materials, the dark oak cross grain doors, Dekton concrete worktops and Miele graphite grey ovens. Buster and Punch pendant lights add the finishing touches and some amazing pieces of modern art add the personality of the clients.
Super large format floor tiles bring a simple calm base for the room and help with the work factor of the fully mitred Dekton island, the angled knee recess for the bar stools draws in the angled ceiling and roof lights above the bookcase, and in this area Acupanel vertical timber wall neatly opens to allow access to service neatly concealed behind.
Diane Berry and her team worked closely with Prime construction ltd who carried out the construction works, lots of hard work by many tradesmen brought this dream kitchen to fruition.
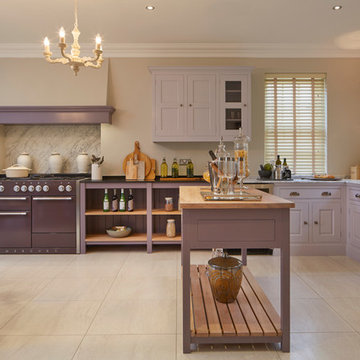
David Parmiter
Photo of a large traditional l-shaped eat-in kitchen in Wiltshire with an undermount sink, raised-panel cabinets, marble benchtops, coloured appliances, porcelain floors and with island.
Photo of a large traditional l-shaped eat-in kitchen in Wiltshire with an undermount sink, raised-panel cabinets, marble benchtops, coloured appliances, porcelain floors and with island.
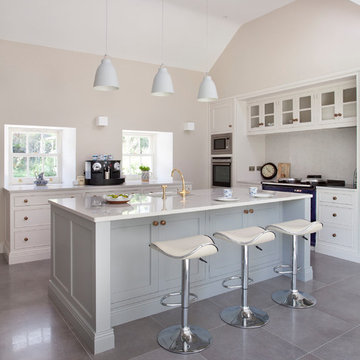
Created for a charming 18th century stone farmhouse overlooking a canal, this Bespoke solid wood kitchen has been handpainted in Farrow & Ball (Aga wall and base units by the windows) with Pavilion Gray (on island and recessed glass-fronted display cabinetry). The design centres around a feature Aga range cooker.
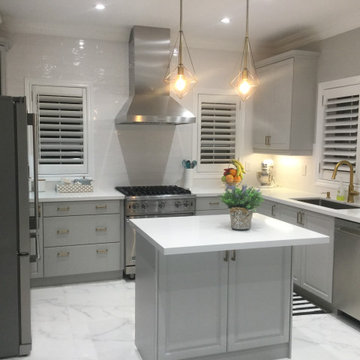
Full Modern Kitchen Renovation
Photo of a mid-sized modern u-shaped eat-in kitchen in Toronto with an undermount sink, shaker cabinets, white cabinets, quartz benchtops, white splashback, porcelain splashback, coloured appliances, porcelain floors, with island, white floor and white benchtop.
Photo of a mid-sized modern u-shaped eat-in kitchen in Toronto with an undermount sink, shaker cabinets, white cabinets, quartz benchtops, white splashback, porcelain splashback, coloured appliances, porcelain floors, with island, white floor and white benchtop.
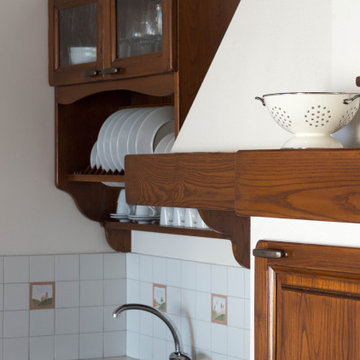
Design ideas for a small single-wall eat-in kitchen in Other with a drop-in sink, dark wood cabinets, tile benchtops, white splashback, ceramic splashback, coloured appliances, porcelain floors, brown floor, beige benchtop and exposed beam.
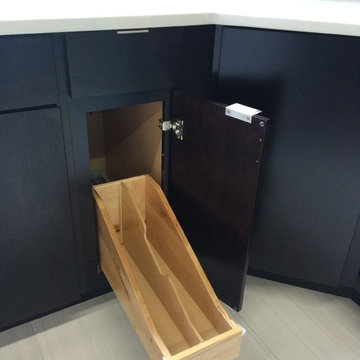
Cabinets:
Waypoint Cabinetry | Maple Espresso & Painted Stone
Countertops:
Caeserstone Countertops - Alpine Mist and
Leathered Lennon Granite
Backsplash:
Topcu Wooden White Marble
Plumbing: Blanco and Shocke
Stove and Hood:
Blue Star
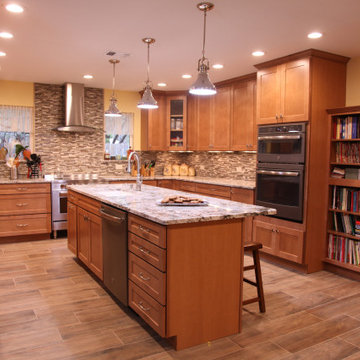
kitchen addition
This is an example of a large traditional u-shaped eat-in kitchen in Other with an undermount sink, shaker cabinets, medium wood cabinets, granite benchtops, multi-coloured splashback, glass tile splashback, coloured appliances, porcelain floors, with island, grey floor and grey benchtop.
This is an example of a large traditional u-shaped eat-in kitchen in Other with an undermount sink, shaker cabinets, medium wood cabinets, granite benchtops, multi-coloured splashback, glass tile splashback, coloured appliances, porcelain floors, with island, grey floor and grey benchtop.
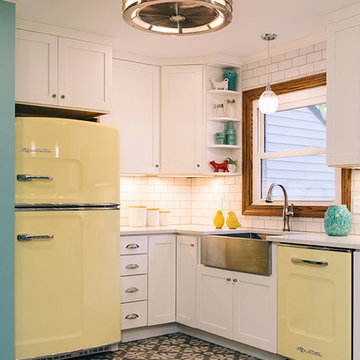
The owners of this 1930’s craftsman home in West Lafayette were ready to fall in love with their home all over again. To do so, they had to remove the giraffe-inspired flooring, dated wallpaper, and stucco soffits. Beyond the aesthetic appeal of a retro style kitchen design, these homeowners turned to Riverside Construction to plan their kitchen remodel for maximum efficiency—to create useful and efficient storage space, larger countertops, and improve traffic flow.
This complete kitchen gut and remodel involved tearing down walls, including removing a small partition near the stove, to gain much needed square footage. The existing peninsula was relocated to the opposite side of the kitchen, and the range and refrigerator exchanged places for improved functionality. White Shaker style Wellborn cabinets, yellow Retro “Big Chill” appliances and a retro pendant light/fan combo by Fanimation rounded out this bright and airy kitchen remodel.
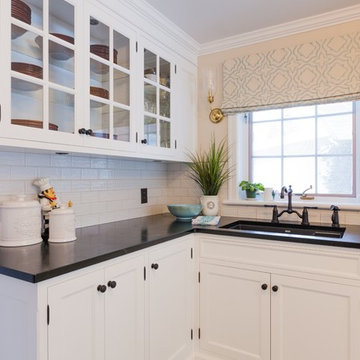
Photo of a mid-sized traditional galley separate kitchen in Edmonton with an undermount sink, shaker cabinets, white cabinets, soapstone benchtops, white splashback, porcelain splashback, coloured appliances, porcelain floors, multi-coloured floor and no island.

Large traditional l-shaped eat-in kitchen in Cornwall with a farmhouse sink, recessed-panel cabinets, grey cabinets, white splashback, ceramic splashback, coloured appliances, porcelain floors, with island, orange floor and exposed beam.

Photo of a mid-sized contemporary l-shaped eat-in kitchen in Other with an undermount sink, flat-panel cabinets, turquoise cabinets, quartz benchtops, white splashback, marble splashback, coloured appliances, porcelain floors, with island, brown floor and white benchtop.
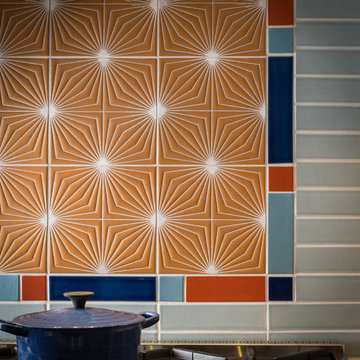
Scott Hargis
Inspiration for a mid-sized midcentury u-shaped separate kitchen in San Francisco with a farmhouse sink, flat-panel cabinets, beige cabinets, quartz benchtops, multi-coloured splashback, ceramic splashback, coloured appliances, porcelain floors and a peninsula.
Inspiration for a mid-sized midcentury u-shaped separate kitchen in San Francisco with a farmhouse sink, flat-panel cabinets, beige cabinets, quartz benchtops, multi-coloured splashback, ceramic splashback, coloured appliances, porcelain floors and a peninsula.
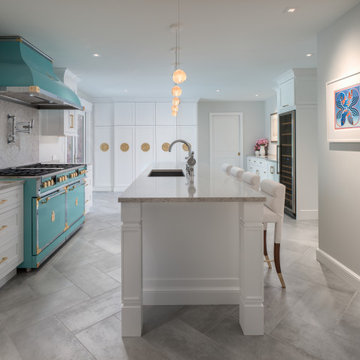
The objective of this luxury kitchen renovation was to transform a 30-year-old, closed off kitchen into a brighter, more contemporary working triangle with excellent storage space. We worked closely with our clients to create a plan for better flow and a more sophisticated ambiance for entertaining. For this renovation we added an island to an open floor plan, utilized luxury appliance, and added direct access to the outdoor patio space resulting in a stunning transformation that exceeded or clients’ expectations.
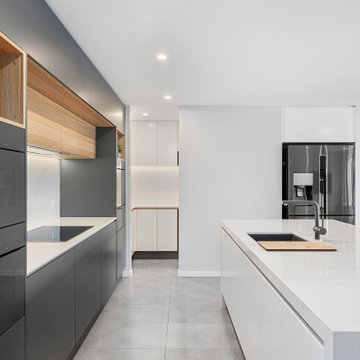
Jaime and Nathan have been chipping away at turning their home into their dream. We worked very closely with this couple and they have had a great input with the design and colors selection of their kitchen, vanities and walk in robe. Being a busy couple with young children, they needed a kitchen that was functional and as much storage as possible. Clever use of space and hardware has helped us maximize the storage and the layout is perfect for a young family with an island for the kids to sit at and do their homework whilst the parents are cooking and getting dinner ready.
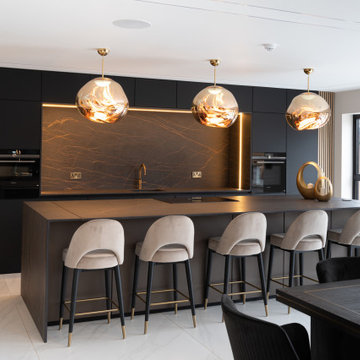
Open Plan Kitchen and Dining Room
Design ideas for a modern open plan kitchen in Other with a drop-in sink, flat-panel cabinets, black cabinets, tile benchtops, coloured appliances, porcelain floors, with island, white floor and brown benchtop.
Design ideas for a modern open plan kitchen in Other with a drop-in sink, flat-panel cabinets, black cabinets, tile benchtops, coloured appliances, porcelain floors, with island, white floor and brown benchtop.
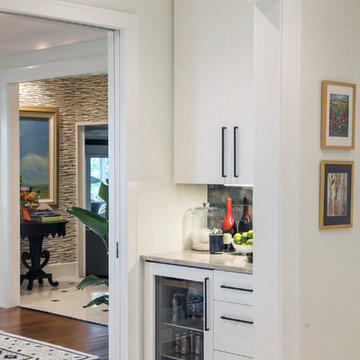
Shanna Wolf Photography
Inspiration for a small contemporary kitchen pantry in Other with flat-panel cabinets, white cabinets, quartzite benchtops, grey splashback, ceramic splashback, coloured appliances, porcelain floors, with island and white floor.
Inspiration for a small contemporary kitchen pantry in Other with flat-panel cabinets, white cabinets, quartzite benchtops, grey splashback, ceramic splashback, coloured appliances, porcelain floors, with island and white floor.
Kitchen with Coloured Appliances and Porcelain Floors Design Ideas
3