Kitchen with Coloured Appliances and Terra-cotta Floors Design Ideas
Refine by:
Budget
Sort by:Popular Today
1 - 20 of 210 photos
Item 1 of 3

Mid-sized traditional l-shaped kitchen in Other with an integrated sink, recessed-panel cabinets, beige cabinets, solid surface benchtops, white splashback, ceramic splashback, coloured appliances, terra-cotta floors, no island, brown floor and beige benchtop.
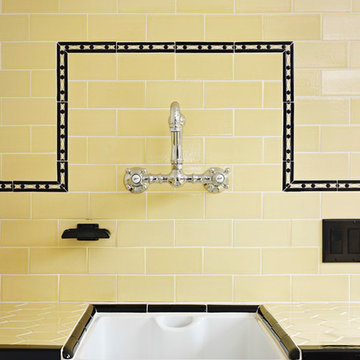
Design ideas for a mid-sized mediterranean separate kitchen in Los Angeles with recessed-panel cabinets, white cabinets, tile benchtops, yellow splashback, subway tile splashback, coloured appliances, terra-cotta floors, red floor, multi-coloured benchtop, a farmhouse sink and no island.
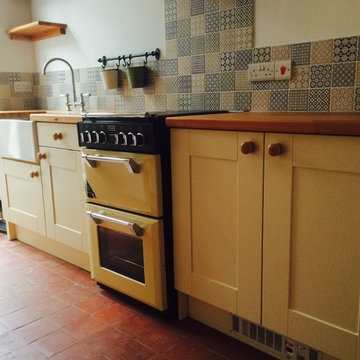
Inspiration for a mid-sized country single-wall eat-in kitchen in Other with a farmhouse sink, shaker cabinets, beige cabinets, wood benchtops, multi-coloured splashback, ceramic splashback, coloured appliances, terra-cotta floors and no island.
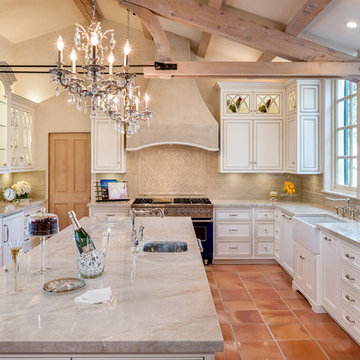
Photo of a large traditional u-shaped eat-in kitchen in San Francisco with a farmhouse sink, glass-front cabinets, white cabinets, granite benchtops, beige splashback, subway tile splashback, coloured appliances, terra-cotta floors and with island.
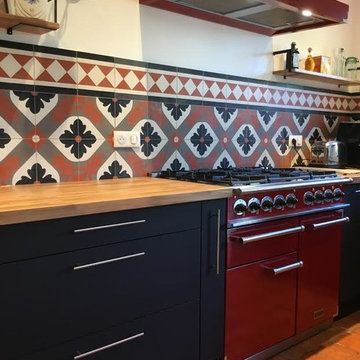
Inspiration for a mid-sized contemporary l-shaped separate kitchen in Other with a single-bowl sink, black cabinets, wood benchtops, multi-coloured splashback, cement tile splashback, coloured appliances, terra-cotta floors and with island.
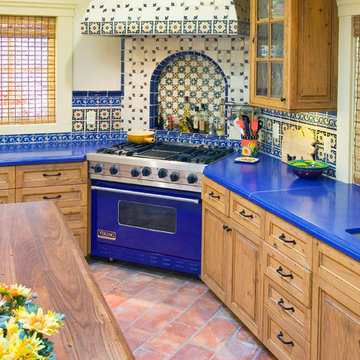
Mexican Style, full overlay, Euro style and textured.
This is an example of a mid-sized eclectic l-shaped eat-in kitchen in San Francisco with raised-panel cabinets, with island, light wood cabinets, terra-cotta floors, an undermount sink, solid surface benchtops, multi-coloured splashback, ceramic splashback, coloured appliances and red floor.
This is an example of a mid-sized eclectic l-shaped eat-in kitchen in San Francisco with raised-panel cabinets, with island, light wood cabinets, terra-cotta floors, an undermount sink, solid surface benchtops, multi-coloured splashback, ceramic splashback, coloured appliances and red floor.
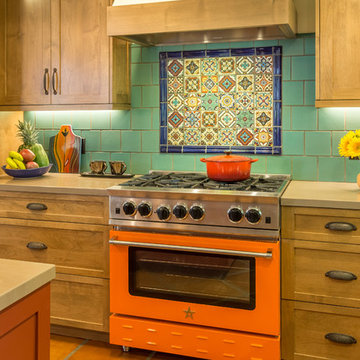
Inspiration for a large transitional l-shaped eat-in kitchen in Los Angeles with an undermount sink, shaker cabinets, medium wood cabinets, quartzite benchtops, green splashback, ceramic splashback, coloured appliances, terra-cotta floors, with island and brown floor.
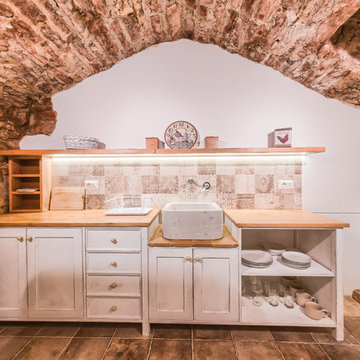
Number 2, Spello. photo Michele Garramone
Design ideas for a mid-sized mediterranean single-wall separate kitchen in Other with a farmhouse sink, shaker cabinets, white cabinets, wood benchtops, beige splashback, porcelain splashback, coloured appliances and terra-cotta floors.
Design ideas for a mid-sized mediterranean single-wall separate kitchen in Other with a farmhouse sink, shaker cabinets, white cabinets, wood benchtops, beige splashback, porcelain splashback, coloured appliances and terra-cotta floors.
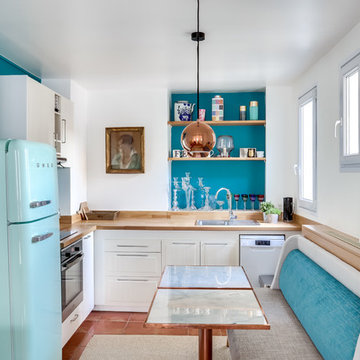
Le projet
Un appartement sous les toits avec une cuisine ouverte dont l’agencement est à optimiser, et une entrée donnant sur le réfrigérateur.
Notre solution
Organiser la cuisine en modifiant les meubles pour gagner de l’espace et intégrer le réfrigérateur non encastrable Smeg. Le mur d’en face avec un radiateur placé en plein milieu et le compteur est repensé : un coffrage en bois habille le radiateur et un placard menuisé dissimule désormais compteur et petits rangements.
Une banquette est réalisée sur-mesure et positionnée devant le cache-radiateur en bois, ce qui permet de gagner de la place. D’élégantes petites tables bistrot, plateau marbre et piétements en cuivre en rappel des luminaires apportent un esprit très déco à l’ensemble. L’entrée maintenant dégagée du réfrigérateur est finalisée avec un superbe papier-peint au motif de nuages, que vient compléter une console vintage agrémentée d’un portrait ancien.
Du côté de la salle de bains, le meuble vasque jusqu’alors peu fonctionnel est finalisé avec des tiroirs menuisés en placage bois.
Le style
Le charme de cet appartement très déco et féminin est conservé dans la cuisine afin de prolonger le séjour. Le bleu déjà présent sur les murs guide le choix du papier peint et les tissus de la banquette.
Le placage bois du cache-radiateur permet de garder un esprit raffiné et chaleureux.
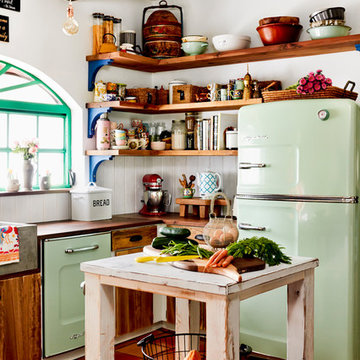
A Big Chill Retro refrigerator and dishwasher in mint green add cool color to the space.
Small country l-shaped kitchen in Miami with a farmhouse sink, open cabinets, medium wood cabinets, wood benchtops, white splashback, coloured appliances, terra-cotta floors, with island and orange floor.
Small country l-shaped kitchen in Miami with a farmhouse sink, open cabinets, medium wood cabinets, wood benchtops, white splashback, coloured appliances, terra-cotta floors, with island and orange floor.

A view of the kitchen showing the white plaster hood, blue ceramic tile backsplash, marble countertops, white cabinets and a large kitchen island equipped with four bar seats.
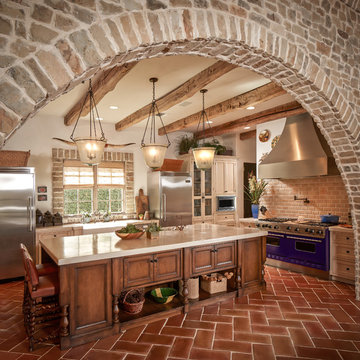
Photographer: Steve Chenn
Inspiration for a mediterranean kitchen in Houston with coloured appliances, terra-cotta floors and beige benchtop.
Inspiration for a mediterranean kitchen in Houston with coloured appliances, terra-cotta floors and beige benchtop.
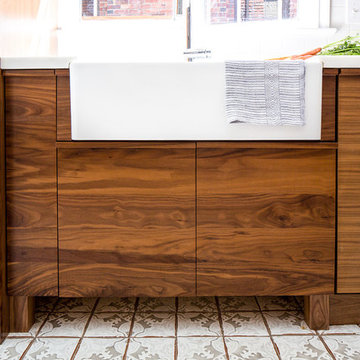
Designed by Distinctive Kitchens Seattle.
For the Admiral Tudor kitchen, we wanted a rich, textured feel with exquisite detail and carefully considered construction. The custom walnut cabinetry plays beautifully with the Lacanche range in Armor, and the simple backsplash allows the calacatta marble countertop to take top billing The end result is one of the most unique, gorgeous and functional kitchens we've ever designed.
Photo by Wynne Earle Photography

Boho meets Portuguese design in a stunning transformation of this Van Ness tudor in the upper northwest neighborhood of Washington, DC. Our team’s primary objectives were to fill space with natural light, period architectural details, and cohesive selections throughout the main level and primary suite. At the entry, new archways are created to maximize light and flow throughout the main level while ensuring the space feels intimate. A new kitchen layout along with a peninsula grounds the chef’s kitchen while securing its part in the everyday living space. Well-appointed dining and living rooms infuse dimension and texture into the home, and a pop of personality in the powder room round out the main level. Strong raw wood elements, rich tones, hand-formed elements, and contemporary nods make an appearance throughout the newly renovated main level and primary suite of the home.
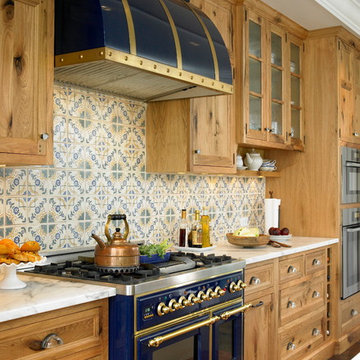
The Majestic range from Ilve in cobalt blue. The bonnet hood was custom designed to match the range. Cabinets in knotty butternut with antique glass panels, glass cup pulls. The hand painted tile backsplash was custom designed in this color palette of blue, gold, light brown and notes of soft green.
Photo by Nancy E. Hill
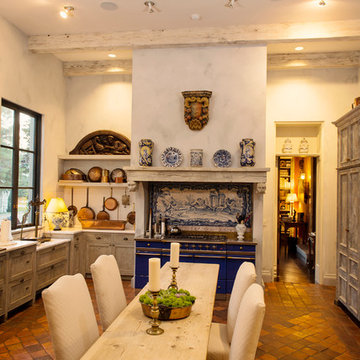
Antique elements blend seamlessly with modern conveniences in this extraordinary kitchen. Beautifully patinated custom stains and decorative paint treatments are used as finishes throughout, and the floor is constructed from reclaimed antique terra cotta pavers. Tuscan Villa-inspired home in Nashville | Architect: Brian O’Keefe Architect, P.C. | Interior Designer: Mary Spalding | Photographer: Alan Clark

The Modern Spanish kitchen offers a space for a young family to enjoy. Equipped with a modern island, white cabinets, a white plaster hood, beige Spanish tile floors and clean details.
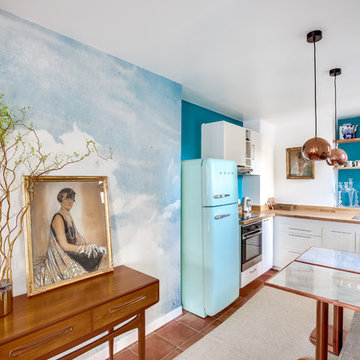
Le projet
Un appartement sous les toits avec une cuisine ouverte dont l’agencement est à optimiser, et une entrée donnant sur le réfrigérateur.
Notre solution
Organiser la cuisine en modifiant les meubles pour gagner de l’espace et intégrer le réfrigérateur non encastrable Smeg. Le mur d’en face avec un radiateur placé en plein milieu et le compteur est repensé : un coffrage en bois habille le radiateur et un placard menuisé dissimule désormais compteur et petits rangements.
Une banquette est réalisée sur-mesure et positionnée devant le cache-radiateur en bois, ce qui permet de gagner de la place. D’élégantes petites tables bistrot, plateau marbre et piétements en cuivre en rappel des luminaires apportent un esprit très déco à l’ensemble. L’entrée maintenant dégagée du réfrigérateur est finalisée avec un superbe papier-peint au motif de nuages, que vient compléter une console vintage agrémentée d’un portrait ancien.
Du côté de la salle de bains, le meuble vasque jusqu’alors peu fonctionnel est finalisé avec des tiroirs menuisés en placage bois.
Le style
Le charme de cet appartement très déco et féminin est conservé dans la cuisine afin de prolonger le séjour. Le bleu déjà présent sur les murs guide le choix du papier peint et les tissus de la banquette.
Le placage bois du cache-radiateur permet de garder un esprit raffiné et chaleureux.
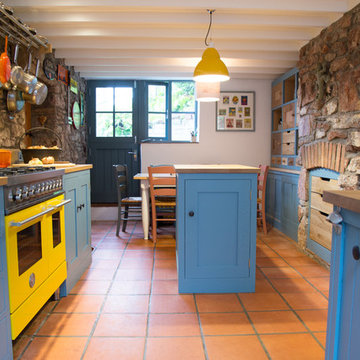
A 19th Century cottage painted Stone Blue (Farrow & Ball) with oak worktops. The Bertazzoni range cooker and pendant light are painted in Ferrari yellow adding a gorgeous pop of colour.
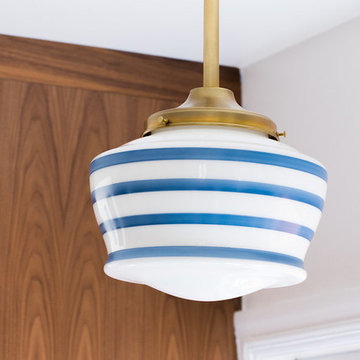
Designed by Distinctive Kitchens Seattle.
For the Admiral Tudor kitchen, we wanted a rich, textured feel with exquisite detail and carefully considered construction. The custom walnut cabinetry plays beautifully with the Lacanche range in Armor, and the simple backsplash allows the calacatta marble countertop to take top billing The end result is one of the most unique, gorgeous and functional kitchens we've ever designed.
Photo by Wynne Earle Photography
Kitchen with Coloured Appliances and Terra-cotta Floors Design Ideas
1