Kitchen with Coloured Appliances and Vinyl Floors Design Ideas
Refine by:
Budget
Sort by:Popular Today
121 - 140 of 384 photos
Item 1 of 3
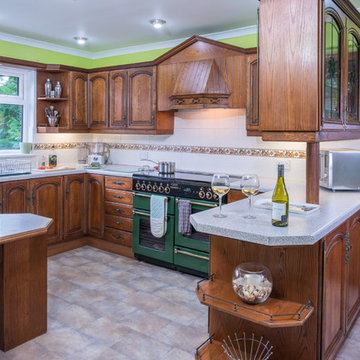
Bill Lunney
Large contemporary separate kitchen in Glasgow with an integrated sink, flat-panel cabinets, dark wood cabinets, laminate benchtops, coloured appliances, vinyl floors and with island.
Large contemporary separate kitchen in Glasgow with an integrated sink, flat-panel cabinets, dark wood cabinets, laminate benchtops, coloured appliances, vinyl floors and with island.
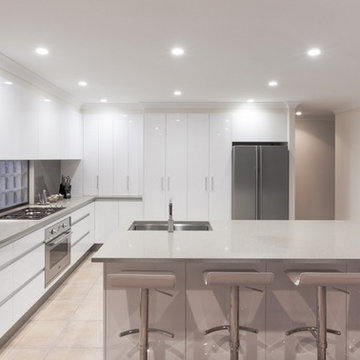
Our commitment to quality construction, together with a high degree of client responsiveness and integrity, has earned Cielo Construction Company the reputation of contractor of choice for private and public agency projects alike. The loyalty of our clients, most with whom we have been doing business for many years, attests to the company's pride in customer satisfaction.
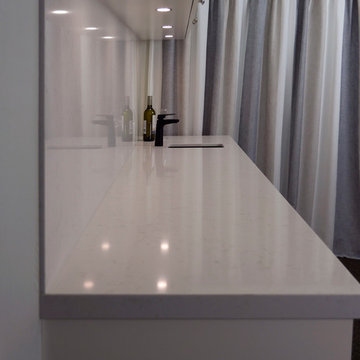
Elegant dining room bar unit with EcoGranit Billi Matte Black tap for instant boiling and chilled water, Eurostone quartz benchtop with splash back in Veined Michelangelo and EcoGranit Benmore Nero sink, all from Heritage Hardware Ltd.
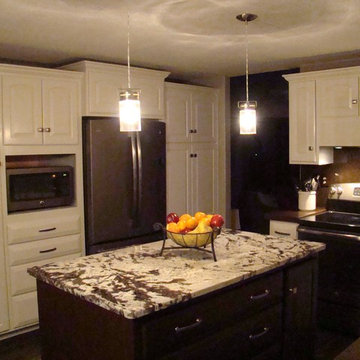
Existing cabinets and the pantry closet on both sides of the fridge were removed for new custom cabinetry to create a pantry wall with a counter depth refrigerator.
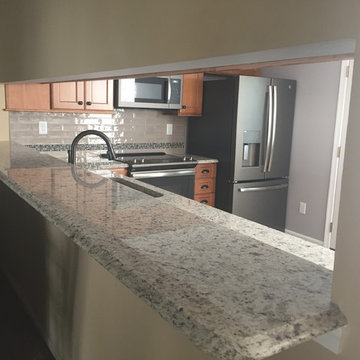
Photo of a small contemporary l-shaped separate kitchen in Other with an undermount sink, recessed-panel cabinets, light wood cabinets, granite benchtops, beige splashback, subway tile splashback, coloured appliances, vinyl floors, no island, multi-coloured floor and white benchtop.
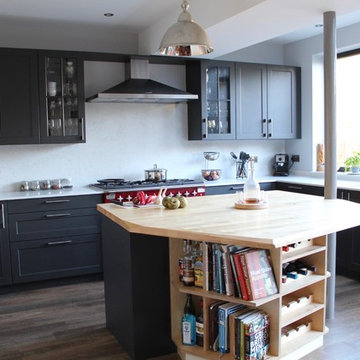
This space was designed with a bespoke island as a visual centrepiece of the room. it creates a stylish area for the family to gather around and also works as a barrier to keep guests away from the cooking area. We also incorporated a hidden utility area into the wall next to the fridges. A very practically designed and beautiful room.
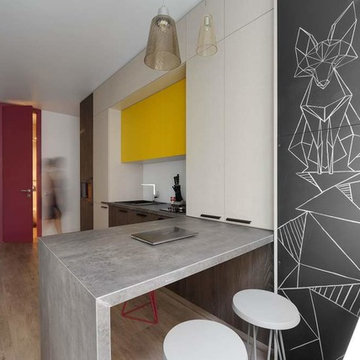
Острый дефицит пространства не стал преградой на пути создания современного интерьера для одного-двух человек . Важным моментом была максимальная функциональность помещений, и авторам удалось увеличить площадь апартаментов благодаря четко продуманной планировке, просто нужно было все правильно компоновать и совмещать. Подход был предельно элегантным – буквально склеив шкаф и полки в прихожей с полками и шкафом в спальне, мы подчеркнули простые линии и абсолютную функциональность. Для визуального расширения пространства использовали зеркало от пола до потолка, напротив шкафа в прихожей.
В спальне разместили все необходимое – и комфортное место для сна, и шкаф для хранения вещей, рабочий стол и полки.
Чтобы максимально сохранить открытое пространство поход из главной комнаты в кухню не стали преграждать дверью, открыв с прихожей плавно перетекающее пространство в кухню. Поддерживая выбраное цветовое решение, на фасадах кухни использовались три виды покрытий: текстура дерева, текстура имитирующая лен и шелковисто-матовая желтая текстура. Последним атмосферообразующим штрихом на кухни являеться векторный рисунок лисы, что «акуратно» размещен на графитовом фасаде, который ловко скривает технические моменты связанные с отоплением помещения.
Чтобы добавить воздуха, двери в санузел сделали в потолок, наделив ее еще функцией яркого цветового елемента. В пространстве санузла учитывался каждый милиметр, но вопрос был решен, нам удалось не просто разместить в нише все желаемые приборы , но и не испортить картинку- мы закрыли нишу деревянными фасадами, соответствующими стилю. И еще тонкая деталь ставшая изюменкой этой комнаты – это графичесий рисунок девушки напечатанный на плитке под заказ.
И вообще во всем остальном наш интерьер это чистый минимализм, с вкраплениями ярких цветовых элементов, на фоне белых стен, теплых текстур дерева и льна.
Большинство предметов мебели специально разработаны авторами для этого проекта. Корпусная мебель сделана местными мастерами по нашим эскизам предельно графична и лаконична.
Особую выразительность и яркую индивидуальность придают художественные произведения на холсте, в исполнении авторов проэкта. Картины созданы именно для этой квартиры и в тех же цветах что и двери, детали мебели, элементы декора .
В общем, по максимуму придерживаясь волны современного дизайна испоьзовав строгии линии и формы, наш интерьер не лишился жизни – он эмоциональный и сделан с любовью.
При создании итнерьера мы в первую очередь думаем о содержании, которое мы хотим в него вложить, и в процессе появляется форма. У каждого интерьера должна быть своя душа, своя енергетика, вложенная авторами и поддерживаемая хозяевами. Только так будет достигнута уникальность интерьера
Тандем, основанный на опыте, профессионализме и взаимном доверии стал основой для открытия собственной студии Bassano&Sivak design-studio, на счету которой множество реализованных проектов. И это еще далеко не все!)
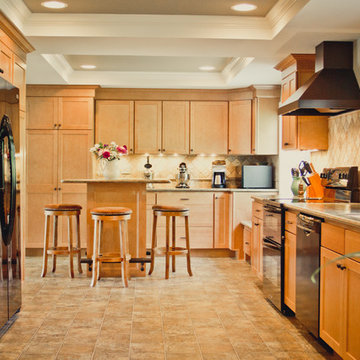
Kyle Cannon
This is an example of a large traditional l-shaped eat-in kitchen in Cincinnati with an undermount sink, shaker cabinets, light wood cabinets, beige splashback, stone tile splashback, coloured appliances, vinyl floors, with island and solid surface benchtops.
This is an example of a large traditional l-shaped eat-in kitchen in Cincinnati with an undermount sink, shaker cabinets, light wood cabinets, beige splashback, stone tile splashback, coloured appliances, vinyl floors, with island and solid surface benchtops.
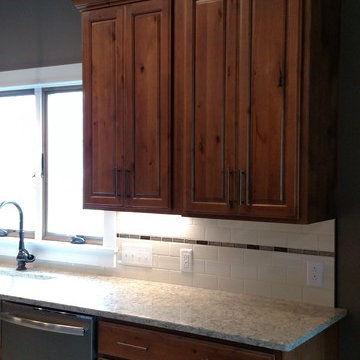
This is an example of a mid-sized country l-shaped kitchen in Indianapolis with a farmhouse sink, raised-panel cabinets, medium wood cabinets, quartzite benchtops, white splashback, subway tile splashback, coloured appliances and vinyl floors.
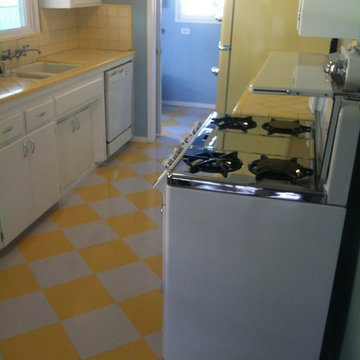
How much fun is this kitchen, with its patterned floors and retro appliances. Installed by Cole Fine Flooring.
Inspiration for a small arts and crafts single-wall separate kitchen in San Diego with a drop-in sink, flat-panel cabinets, white cabinets, tile benchtops, yellow splashback, ceramic splashback, coloured appliances, vinyl floors and no island.
Inspiration for a small arts and crafts single-wall separate kitchen in San Diego with a drop-in sink, flat-panel cabinets, white cabinets, tile benchtops, yellow splashback, ceramic splashback, coloured appliances, vinyl floors and no island.
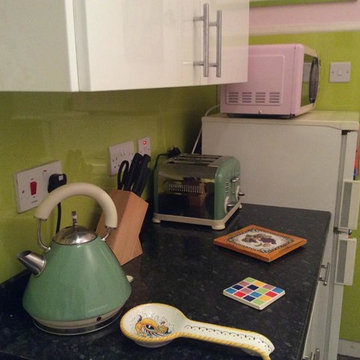
The green corner
Photo of a small modern single-wall separate kitchen in Glasgow with a single-bowl sink, flat-panel cabinets, white cabinets, laminate benchtops, green splashback, glass sheet splashback, coloured appliances, vinyl floors and with island.
Photo of a small modern single-wall separate kitchen in Glasgow with a single-bowl sink, flat-panel cabinets, white cabinets, laminate benchtops, green splashback, glass sheet splashback, coloured appliances, vinyl floors and with island.
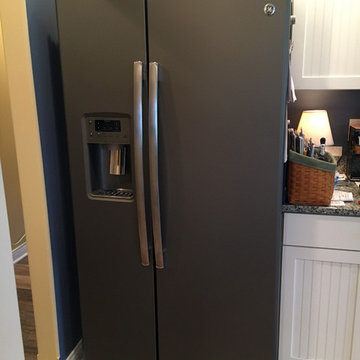
Slate appliances are the perfect compliment to a home with a contemporary design style. All flooring, tile/stone, furniture, and appliances purchased from and installed by Van's Home Center. Home built by A&D Specs.
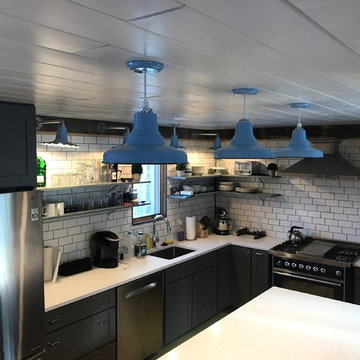
Island Lighting in Barn Light USA lighting in Delphite Blue.
Large industrial u-shaped eat-in kitchen in Portland Maine with an undermount sink, shaker cabinets, grey cabinets, quartz benchtops, white splashback, ceramic splashback, coloured appliances, vinyl floors and with island.
Large industrial u-shaped eat-in kitchen in Portland Maine with an undermount sink, shaker cabinets, grey cabinets, quartz benchtops, white splashback, ceramic splashback, coloured appliances, vinyl floors and with island.
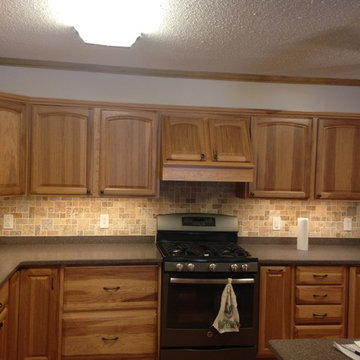
Michelle Voudrie
Photo of a mid-sized traditional l-shaped eat-in kitchen in Chicago with an integrated sink, raised-panel cabinets, medium wood cabinets, solid surface benchtops, multi-coloured splashback, stone tile splashback, coloured appliances, vinyl floors and with island.
Photo of a mid-sized traditional l-shaped eat-in kitchen in Chicago with an integrated sink, raised-panel cabinets, medium wood cabinets, solid surface benchtops, multi-coloured splashback, stone tile splashback, coloured appliances, vinyl floors and with island.
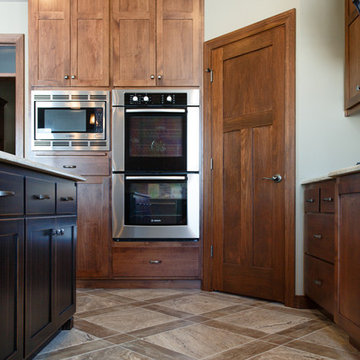
This craftsman style home is extremely detail oriented with its custom tile layouts and designer backsplashes. Both detail and design have come together to innovatively create this stylish gem.
Mary Santaga
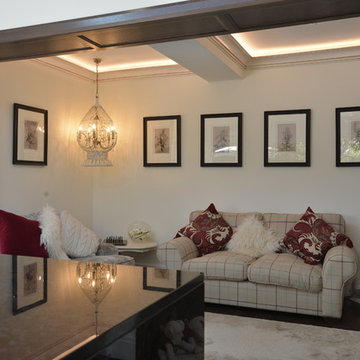
Geoff Watson
This is an example of a modern kitchen in Manchester with a drop-in sink, flat-panel cabinets, beige cabinets, granite benchtops, coloured appliances, vinyl floors and with island.
This is an example of a modern kitchen in Manchester with a drop-in sink, flat-panel cabinets, beige cabinets, granite benchtops, coloured appliances, vinyl floors and with island.
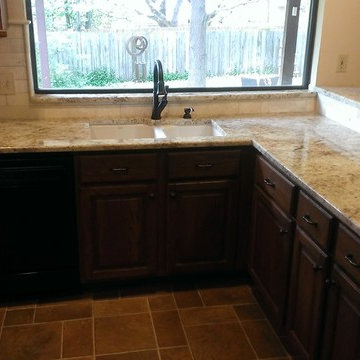
Custom Surface Solutions (www.css-tile.com) - Owner Craig Thompson (512) 430-1215. This project shows a kitchen backsplash with travertine a random combination of 3" x 6" and 3" x 12" travertine subway tile with liner tile border on exposed tile edges. Granite counters.. Granite counters.
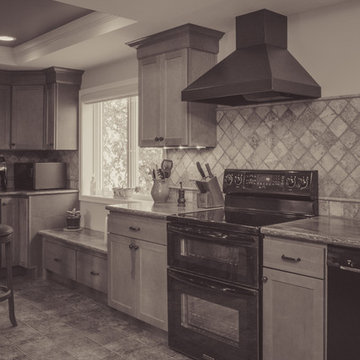
Kyle Cannon
This is an example of a large traditional l-shaped eat-in kitchen in Cincinnati with an undermount sink, shaker cabinets, light wood cabinets, beige splashback, stone tile splashback, coloured appliances, vinyl floors, with island and solid surface benchtops.
This is an example of a large traditional l-shaped eat-in kitchen in Cincinnati with an undermount sink, shaker cabinets, light wood cabinets, beige splashback, stone tile splashback, coloured appliances, vinyl floors, with island and solid surface benchtops.
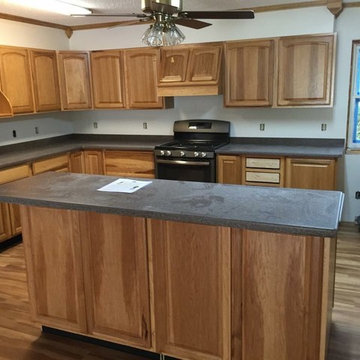
Michelle Voudrie
This is an example of a mid-sized traditional l-shaped eat-in kitchen in Chicago with an integrated sink, raised-panel cabinets, medium wood cabinets, solid surface benchtops, coloured appliances, vinyl floors and with island.
This is an example of a mid-sized traditional l-shaped eat-in kitchen in Chicago with an integrated sink, raised-panel cabinets, medium wood cabinets, solid surface benchtops, coloured appliances, vinyl floors and with island.
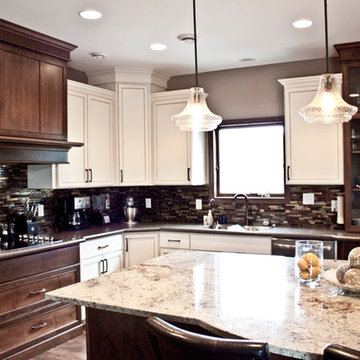
Inspiration for a mid-sized u-shaped eat-in kitchen in Other with an undermount sink, flat-panel cabinets, dark wood cabinets, granite benchtops, multi-coloured splashback, glass tile splashback, coloured appliances, vinyl floors and with island.
Kitchen with Coloured Appliances and Vinyl Floors Design Ideas
7