Kitchen with Coloured Appliances and Vinyl Floors Design Ideas
Refine by:
Budget
Sort by:Popular Today
101 - 120 of 384 photos
Item 1 of 3
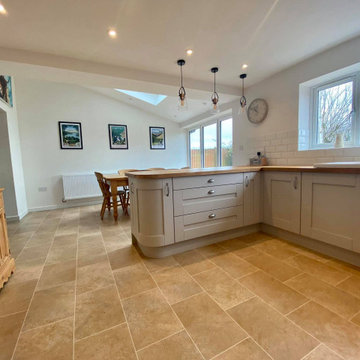
A gorgeous cashmere Gala kitchen for a family home, complete with Oak worktops, smart pendant lighting and a breakfast bar. This open U-shaped kitchen is equally suited for cooking and entertaining, and we have been happily informed that it has been well tested by our customer’s children.
The warm oak worktops were crafted to size and installed by our fitters and allow plenty of space for cooking and working. The handsome Rangemaster UK induction top cooker in Cranberry red lends a traditional feel without sacrificing any modern conveniences, and deep Carron-Phoenix butler sink is really spacious and smart.
Karndean Designflooring Knight Tile used throughout the kitchen and dining area brings the room together, and our customer has brought the place to life with a well chosen selection of artwork and decor.
We hope you will agree that the kitchen looks beautiful, warm and inviting.
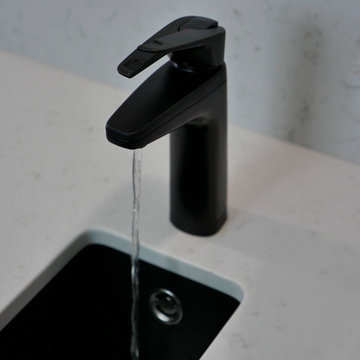
Elegant dining room bar unit with EcoGranit Billi Matte Black tap for instant boiling and chilled water, Eurostone quartz benchtop with splash back in Veined Michelangelo and EcoGranit Benmore Nero sink, all from Heritage Hardware Ltd.
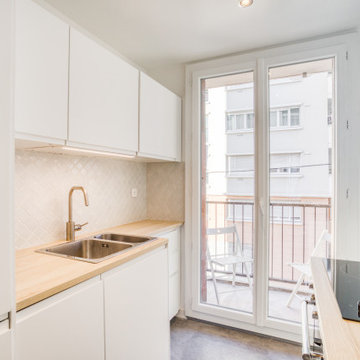
This is an example of a small eclectic single-wall separate kitchen in Marseille with an undermount sink, flat-panel cabinets, white cabinets, laminate benchtops, beige splashback, coloured appliances, no island, beige benchtop, mosaic tile splashback, vinyl floors and grey floor.
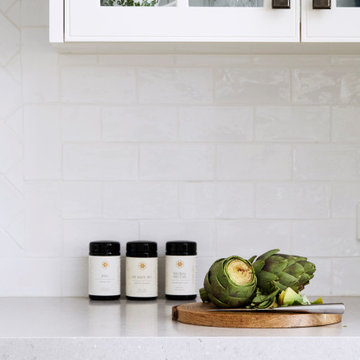
Orignially small kitchen with seperate laundry. Laundry space was added to kitchen and laundry was put behind doors in the kitchen.
Photo of a mid-sized traditional l-shaped open plan kitchen in Sydney with a farmhouse sink, shaker cabinets, white cabinets, quartz benchtops, white splashback, porcelain splashback, coloured appliances, vinyl floors, with island, brown floor and grey benchtop.
Photo of a mid-sized traditional l-shaped open plan kitchen in Sydney with a farmhouse sink, shaker cabinets, white cabinets, quartz benchtops, white splashback, porcelain splashback, coloured appliances, vinyl floors, with island, brown floor and grey benchtop.
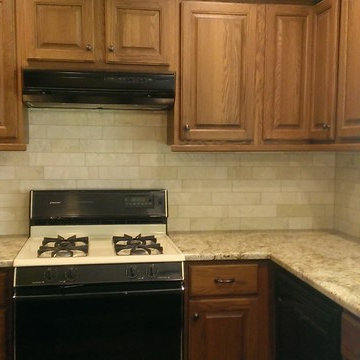
Custom Surface Solutions (www.css-tile.com) - Owner Craig Thompson (512) 430-1215. This project shows a kitchen backsplash with travertine a random combination of 3" x 6" and 3" x 12" travertine subway tile with liner tile border on exposed tile edges. Granite counters.. Granite counters.
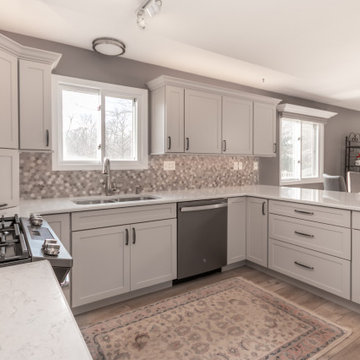
This is an example of a mid-sized traditional kitchen in Chicago with an undermount sink, shaker cabinets, beige cabinets, quartz benchtops, beige splashback, marble splashback, coloured appliances, vinyl floors, a peninsula, beige floor and white benchtop.
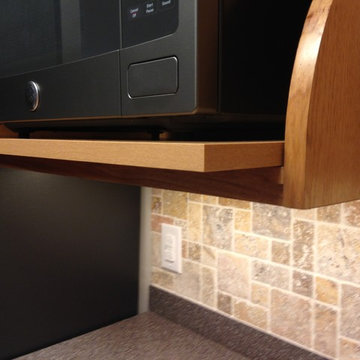
Michelle Voudrie
Inspiration for a mid-sized traditional l-shaped eat-in kitchen in Chicago with an integrated sink, raised-panel cabinets, medium wood cabinets, solid surface benchtops, multi-coloured splashback, stone tile splashback, coloured appliances, vinyl floors and with island.
Inspiration for a mid-sized traditional l-shaped eat-in kitchen in Chicago with an integrated sink, raised-panel cabinets, medium wood cabinets, solid surface benchtops, multi-coloured splashback, stone tile splashback, coloured appliances, vinyl floors and with island.
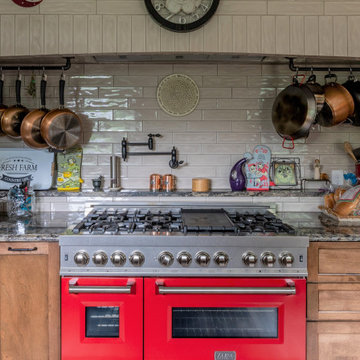
This is an example of a mid-sized mediterranean galley eat-in kitchen in Detroit with a farmhouse sink, coloured appliances, recessed-panel cabinets, beige splashback, subway tile splashback, with island, brown cabinets, quartz benchtops, vinyl floors, grey floor and grey benchtop.
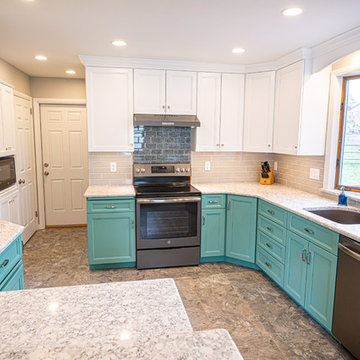
Inspiration for a mid-sized transitional u-shaped kitchen in Philadelphia with a single-bowl sink, flat-panel cabinets, turquoise cabinets, quartz benchtops, grey splashback, ceramic splashback, coloured appliances, vinyl floors, grey floor and white benchtop.
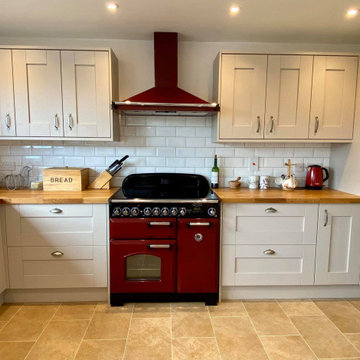
A gorgeous cashmere Gala kitchen for a family home, complete with Oak worktops, smart pendant lighting and a breakfast bar. This open U-shaped kitchen is equally suited for cooking and entertaining, and we have been happily informed that it has been well tested by our customer’s children.
The warm oak worktops were crafted to size and installed by our fitters and allow plenty of space for cooking and working. The handsome Rangemaster UK induction top cooker in Cranberry red lends a traditional feel without sacrificing any modern conveniences, and deep Carron-Phoenix butler sink is really spacious and smart.
Karndean Designflooring Knight Tile used throughout the kitchen and dining area brings the room together, and our customer has brought the place to life with a well chosen selection of artwork and decor.
We hope you will agree that the kitchen looks beautiful, warm and inviting.
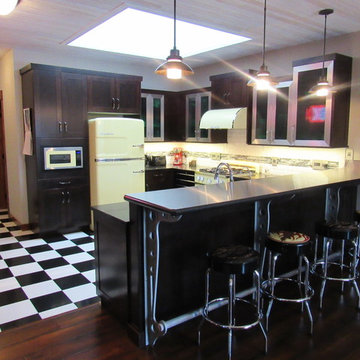
Retro, Modern kitchen
This is an example of an eclectic u-shaped eat-in kitchen in Other with glass-front cabinets, dark wood cabinets, stainless steel benchtops, white splashback, ceramic splashback, coloured appliances, vinyl floors and a peninsula.
This is an example of an eclectic u-shaped eat-in kitchen in Other with glass-front cabinets, dark wood cabinets, stainless steel benchtops, white splashback, ceramic splashback, coloured appliances, vinyl floors and a peninsula.
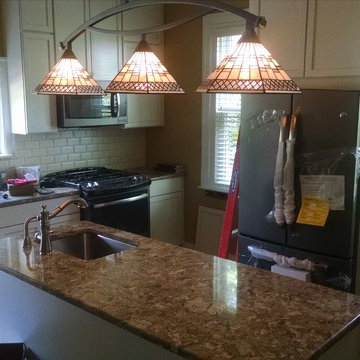
Remodeling 1910 Havertown kitchen to include new layout, new floors, new cabinetry with keeping original oak cabinets on one wall, custom light fixture, and new appliances
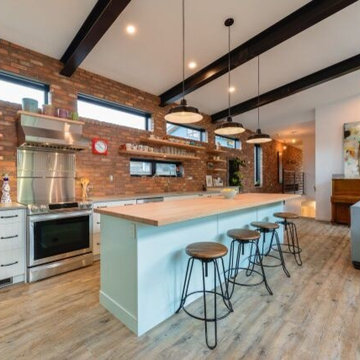
Inspiration for a large industrial single-wall open plan kitchen in Edmonton with a double-bowl sink, beaded inset cabinets, white cabinets, quartz benchtops, red splashback, brick splashback, coloured appliances, vinyl floors, with island and grey floor.
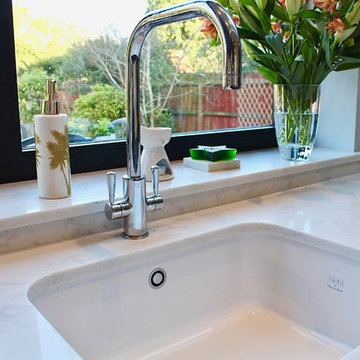
This space was designed with a bespoke island as a visual centrepiece of the room. it creates a stylish area for the family to gather around and also works as a barrier to keep guests away from the cooking area. We also incorporated a hidden utility area into the wall next to the fridges. A very practically designed and beautiful room.
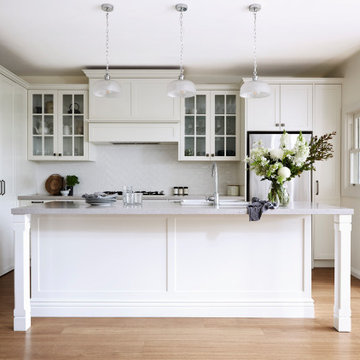
Orignially small kitchen with seperate laundry. Laundry space was added to kitchen and laundry was put behind doors in the kitchen.
Mid-sized traditional l-shaped open plan kitchen in Sydney with a farmhouse sink, shaker cabinets, white cabinets, quartz benchtops, white splashback, porcelain splashback, coloured appliances, vinyl floors, with island, brown floor and grey benchtop.
Mid-sized traditional l-shaped open plan kitchen in Sydney with a farmhouse sink, shaker cabinets, white cabinets, quartz benchtops, white splashback, porcelain splashback, coloured appliances, vinyl floors, with island, brown floor and grey benchtop.
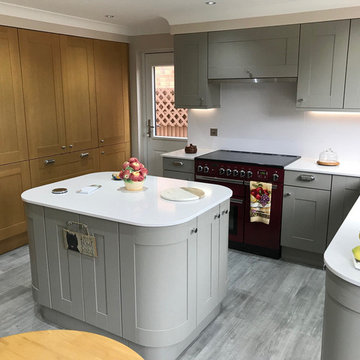
This kitchen was completed using Broakoak Suede and Lancaster Oak doors. This was finished nicely with Blanco Norte silestone worktops and Opus Grano Karndean floorng.
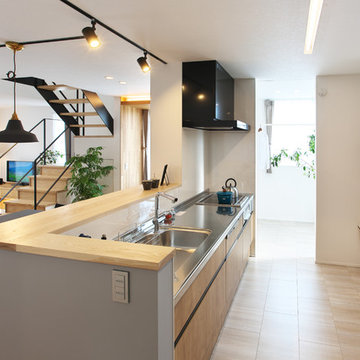
Photo of a mid-sized country galley open plan kitchen in Other with an integrated sink, glass-front cabinets, dark wood cabinets, stainless steel benchtops, beige splashback, porcelain splashback, coloured appliances, vinyl floors, no island, beige floor and beige benchtop.
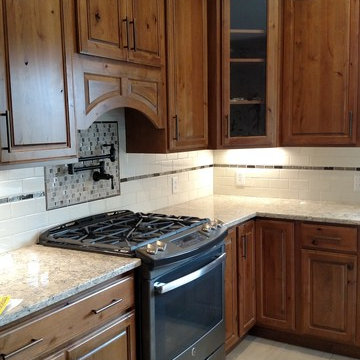
Design ideas for a mid-sized country l-shaped kitchen in Indianapolis with a farmhouse sink, raised-panel cabinets, medium wood cabinets, quartzite benchtops, white splashback, subway tile splashback, coloured appliances and vinyl floors.
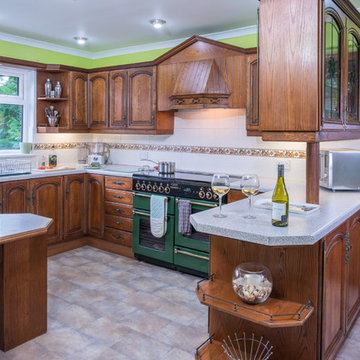
Bill Lunney
Large contemporary separate kitchen in Glasgow with an integrated sink, flat-panel cabinets, dark wood cabinets, laminate benchtops, coloured appliances, vinyl floors and with island.
Large contemporary separate kitchen in Glasgow with an integrated sink, flat-panel cabinets, dark wood cabinets, laminate benchtops, coloured appliances, vinyl floors and with island.
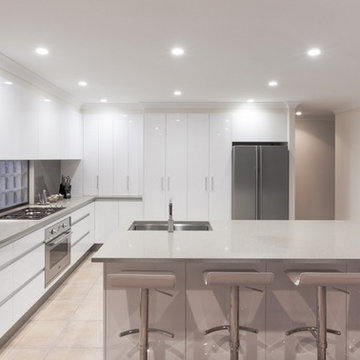
Our commitment to quality construction, together with a high degree of client responsiveness and integrity, has earned Cielo Construction Company the reputation of contractor of choice for private and public agency projects alike. The loyalty of our clients, most with whom we have been doing business for many years, attests to the company's pride in customer satisfaction.
Kitchen with Coloured Appliances and Vinyl Floors Design Ideas
6