Kitchen with Coloured Appliances and with Island Design Ideas
Refine by:
Budget
Sort by:Popular Today
1 - 20 of 7,050 photos
Item 1 of 3

Part of a massive open planned area which includes Dinning, Lounge,Kitchen and butlers pantry.
Polished concrete through out with exposed steel and Timber beams.
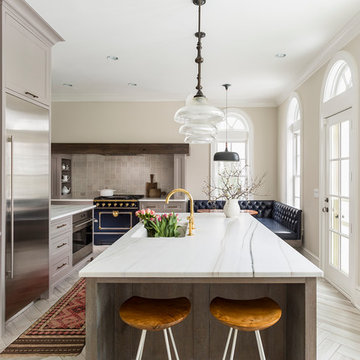
By relocating the sink and dishwasher to the island the new kitchen layout allows the owners to engage with guests seated at the island and the banquette while maintaining a view to the outdoor terrace.
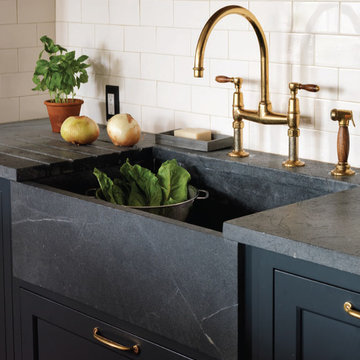
This kitchen was designed by Bilotta senior designer, Randy O’Kane, CKD with (and for) interior designer Blair Harris. The apartment is located in a turn-of-the-20th-century Manhattan brownstone and the kitchen (which was originally at the back of the apartment) was relocated to the front in order to gain more light in the heart of the home. Blair really wanted the cabinets to be a dark blue color and opted for Farrow & Ball’s “Railings”. In order to make sure the space wasn’t too dark, Randy suggested open shelves in natural walnut vs. traditional wall cabinets along the back wall. She complemented this with white crackled ceramic tiles and strips of LED lights hidden under the shelves, illuminating the space even more. The cabinets are Bilotta’s private label line, the Bilotta Collection, in a 1” thick, Shaker-style door with walnut interiors. The flooring is oak in a herringbone pattern and the countertops are Vermont soapstone. The apron-style sink is also made of soapstone and is integrated with the countertop. Blair opted for the trending unlacquered brass hardware from Rejuvenation’s “Massey” collection which beautifully accents the blue cabinetry and is then repeated on both the “Chagny” Lacanche range and the bridge-style Waterworks faucet.
The space was designed in such a way as to use the island to separate the primary cooking space from the living and dining areas. The island could be used for enjoying a less formal meal or as a plating area to pass food into the dining area.
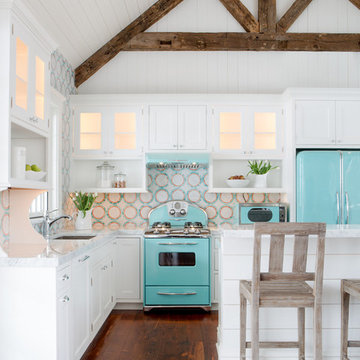
Denash Photography, designed by Jenny Rausch
Small beach style l-shaped open plan kitchen in St Louis with white cabinets, multi-coloured splashback, coloured appliances, with island, an undermount sink, beaded inset cabinets, quartz benchtops, mosaic tile splashback and medium hardwood floors.
Small beach style l-shaped open plan kitchen in St Louis with white cabinets, multi-coloured splashback, coloured appliances, with island, an undermount sink, beaded inset cabinets, quartz benchtops, mosaic tile splashback and medium hardwood floors.

Mid-sized mediterranean l-shaped open plan kitchen in Los Angeles with a drop-in sink, flat-panel cabinets, grey cabinets, marble benchtops, grey splashback, marble splashback, coloured appliances, light hardwood floors, with island, beige floor, grey benchtop and wood.

Built in kitchen sink with marble counter and splashback. Dove grey units below and above. Pantry to the left. Quooker tap in antique brass, matching the cabinet door handles
Large island with curved marble counter and integrated Bora induction hob with built in extractor. Seating around the edge.
Built in ovens against wall with integrated freezer one side and fridge the other.
Three pendant lights over island.

This luxury dream kitchen was the vision of Diane Berry for her retired clients based in Cheshire. They wanted a kitchen that had lots of worktop and storage space, an island and space for a TV and a couple of chairs and two dining tables one large for entertaining and a small area for casual dining for two to six.
The design has an extra tall extension to help bring in a feeling of light and space, allowing natural light to flood to the back of the room. Diane used some amazing materials, the dark oak cross grain doors, Dekton concrete worktops and Miele graphite grey ovens. Buster and Punch pendant lights add the finishing touches and some amazing pieces of modern art add the personality of the clients.
Super large format floor tiles bring a simple calm base for the room and help with the work factor of the fully mitred Dekton island, the angled knee recess for the bar stools draws in the angled ceiling and roof lights above the bookcase, and in this area Acupanel vertical timber wall neatly opens to allow access to service neatly concealed behind.
Diane Berry and her team worked closely with Prime construction ltd who carried out the construction works, lots of hard work by many tradesmen brought this dream kitchen to fruition.

This is an example of a mid-sized scandinavian open plan kitchen in London with an integrated sink, flat-panel cabinets, green cabinets, white splashback, ceramic splashback, coloured appliances, laminate floors, with island and grey floor.

Custom hood from avenue Metals
La Cornue range
Linear fixture over the island from Circa Lighting
Barstools from cb2
Hygge and West wallpaper in the powder room
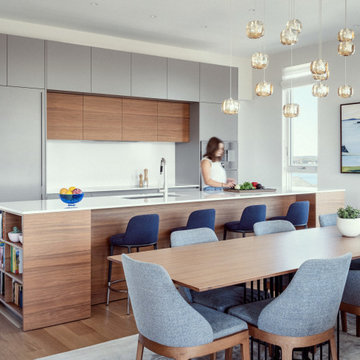
Entertain family and friends in this modern kitchen and dining room that can seat up to 14 comfortably.
Photo of a contemporary galley eat-in kitchen in Portland Maine with an undermount sink, flat-panel cabinets, grey cabinets, coloured appliances, dark hardwood floors, with island, beige floor and white benchtop.
Photo of a contemporary galley eat-in kitchen in Portland Maine with an undermount sink, flat-panel cabinets, grey cabinets, coloured appliances, dark hardwood floors, with island, beige floor and white benchtop.

Custom island and plaster hood take center stage in this kitchen remodel. Full-wall wine, coffee and smoothie station on the right perimeter. Cabinets are white oak. Design by: Alison Giese Interiors

This hidden outlet is perfectly hidden.
This is an example of a mid-sized traditional l-shaped kitchen pantry in Chicago with a farmhouse sink, recessed-panel cabinets, blue cabinets, quartz benchtops, white splashback, marble splashback, coloured appliances, medium hardwood floors, with island, brown floor and white benchtop.
This is an example of a mid-sized traditional l-shaped kitchen pantry in Chicago with a farmhouse sink, recessed-panel cabinets, blue cabinets, quartz benchtops, white splashback, marble splashback, coloured appliances, medium hardwood floors, with island, brown floor and white benchtop.
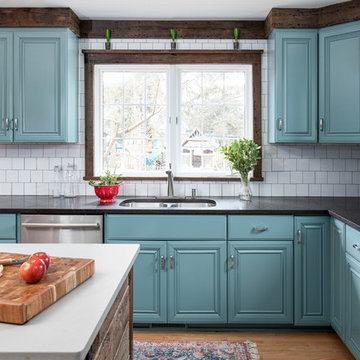
It all started with a retro red fridge. Next came the teal cabinet paint color, and then the custom island made of reclaimed wood. Of course there is also the shiplap on the ceiling, the 3 different pendant lights, the concrete quartz countertop, and the retro stools. The sum of the parts equals a kitchen that is second to none!
Photo: Picture Perfect House
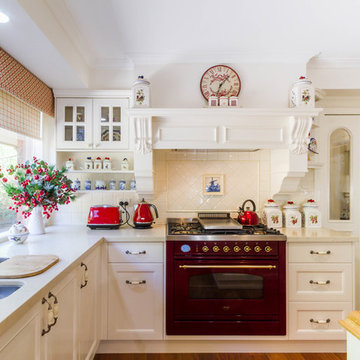
Designer: Corey Johnson: Photographer: Yvonne Menegol
This is an example of a large country u-shaped separate kitchen in Melbourne with an undermount sink, shaker cabinets, white cabinets, wood benchtops, white splashback, ceramic splashback, coloured appliances, medium hardwood floors, with island, brown floor and beige benchtop.
This is an example of a large country u-shaped separate kitchen in Melbourne with an undermount sink, shaker cabinets, white cabinets, wood benchtops, white splashback, ceramic splashback, coloured appliances, medium hardwood floors, with island, brown floor and beige benchtop.
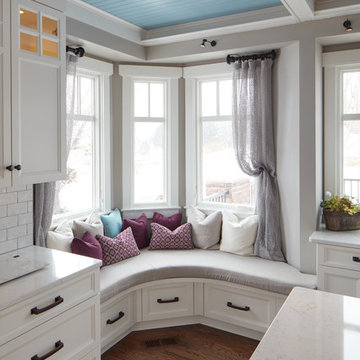
This is an example of a large traditional u-shaped eat-in kitchen in Omaha with shaker cabinets, white cabinets, quartz benchtops, blue splashback, timber splashback, coloured appliances, dark hardwood floors, with island and brown floor.
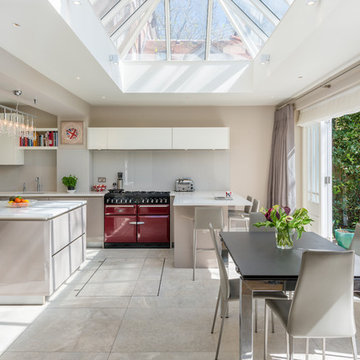
The cellar door closed, from the previous photo, showing how subtle the opening and closing can be. A dinner party in this kitchen wont have a restriction of win, being so convenient to the spiral cellar.
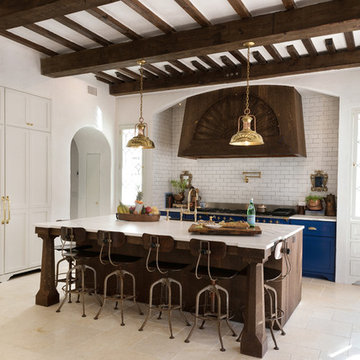
Design ideas for a mid-sized mediterranean galley separate kitchen in Jacksonville with shaker cabinets, white cabinets, marble benchtops, white splashback, coloured appliances, limestone floors, with island and subway tile splashback.
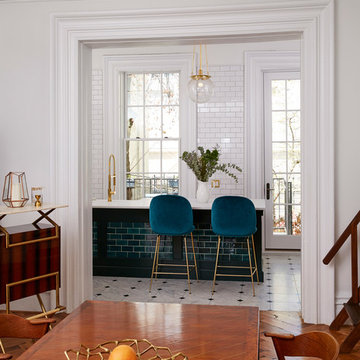
Brooklyn Brownstone Renovation
3"x6" Subway Tile - 1036W Bluegrass
Photos by Jody Kivort
Inspiration for a large midcentury galley open plan kitchen in New York with ceramic splashback, coloured appliances, with island, flat-panel cabinets, marble benchtops, blue splashback, a farmhouse sink, medium wood cabinets and marble floors.
Inspiration for a large midcentury galley open plan kitchen in New York with ceramic splashback, coloured appliances, with island, flat-panel cabinets, marble benchtops, blue splashback, a farmhouse sink, medium wood cabinets and marble floors.
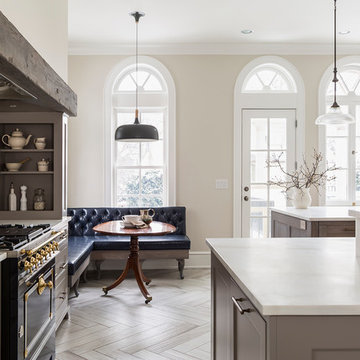
The sensible Belgian aesthetic used in the space compliments the more ornate architecture of this historic home.
Large l-shaped eat-in kitchen in Minneapolis with an undermount sink, recessed-panel cabinets, grey cabinets, marble benchtops, grey splashback, ceramic splashback, coloured appliances, porcelain floors and with island.
Large l-shaped eat-in kitchen in Minneapolis with an undermount sink, recessed-panel cabinets, grey cabinets, marble benchtops, grey splashback, ceramic splashback, coloured appliances, porcelain floors and with island.
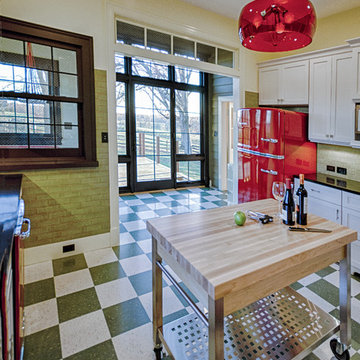
Dan Koczera, E-xpand, Inc
Photo of a small country u-shaped eat-in kitchen in DC Metro with flat-panel cabinets, white cabinets, quartz benchtops, coloured appliances, linoleum floors and with island.
Photo of a small country u-shaped eat-in kitchen in DC Metro with flat-panel cabinets, white cabinets, quartz benchtops, coloured appliances, linoleum floors and with island.
Kitchen with Coloured Appliances and with Island Design Ideas
1